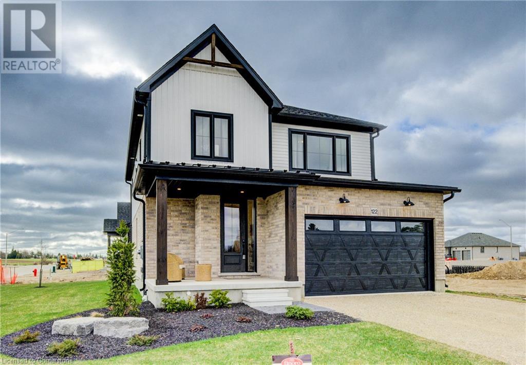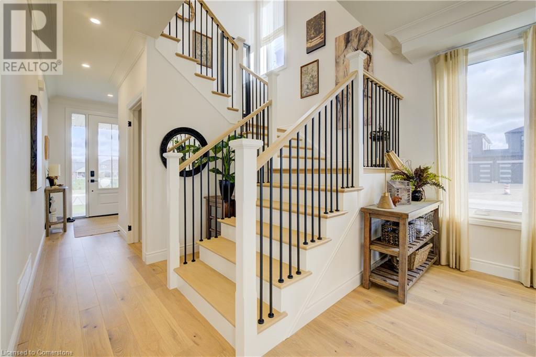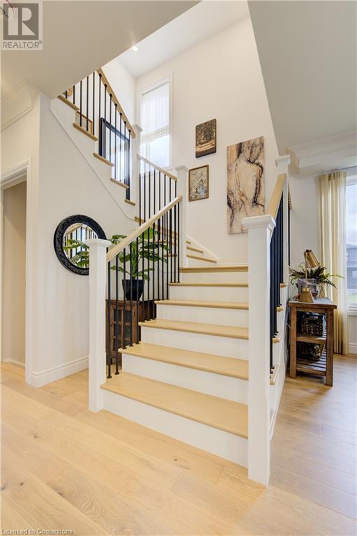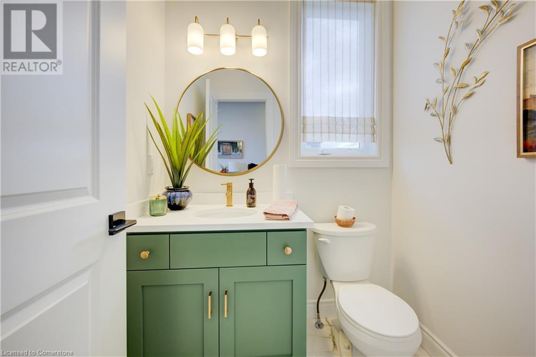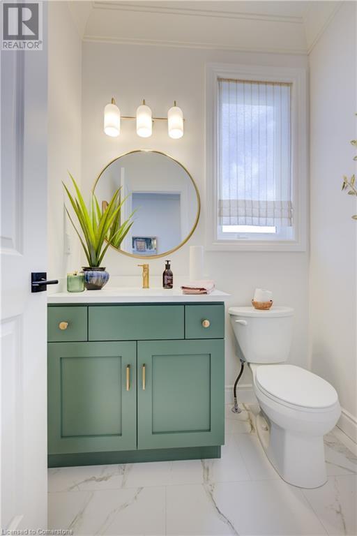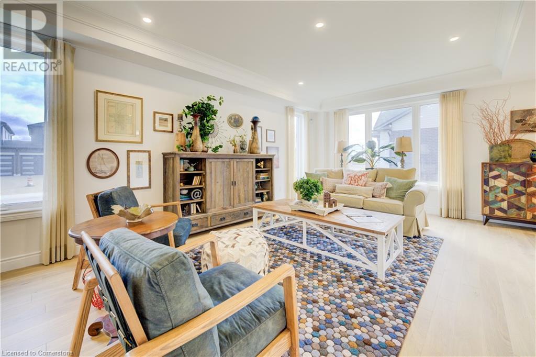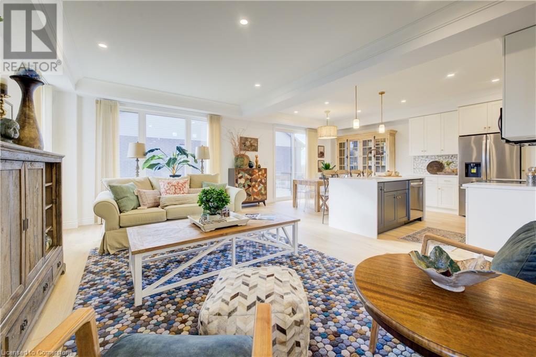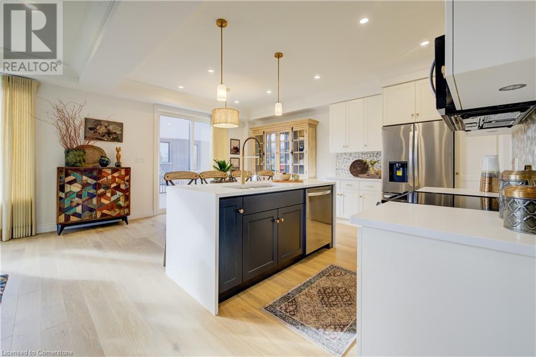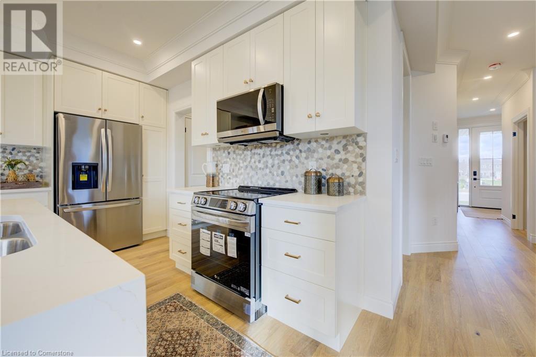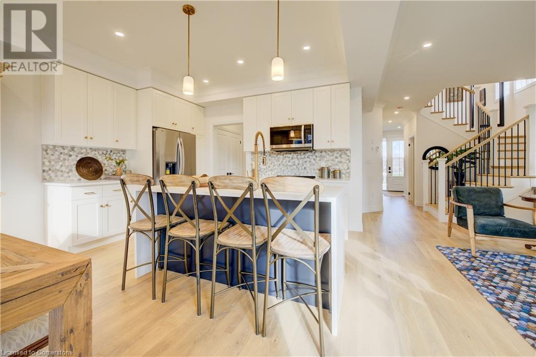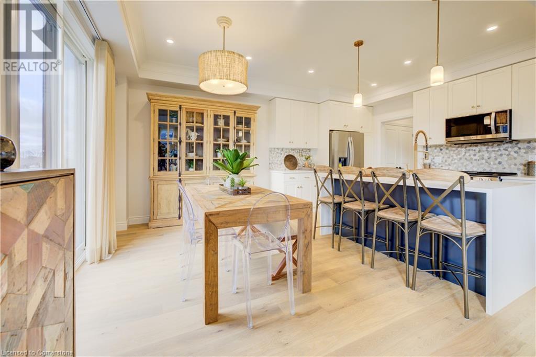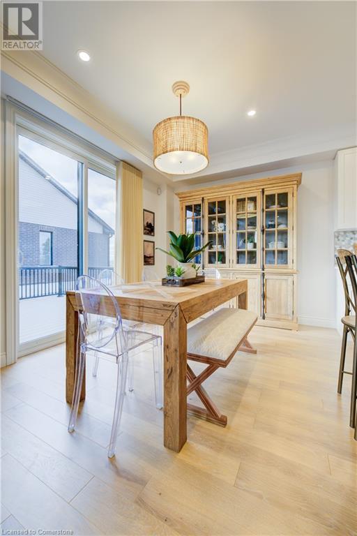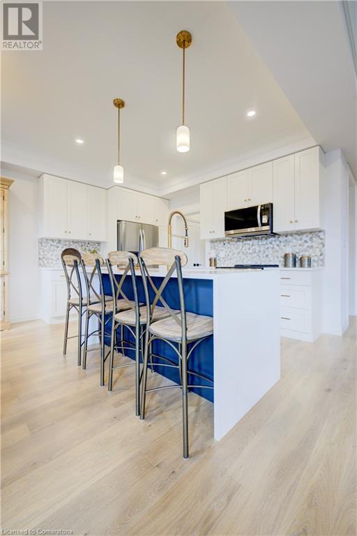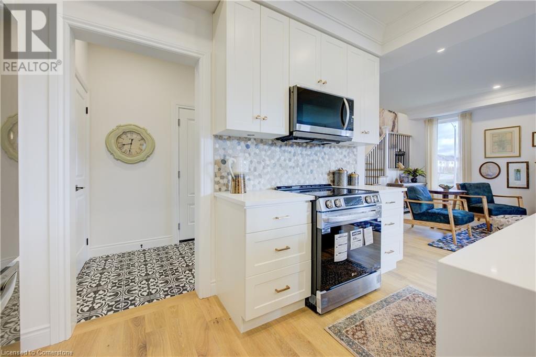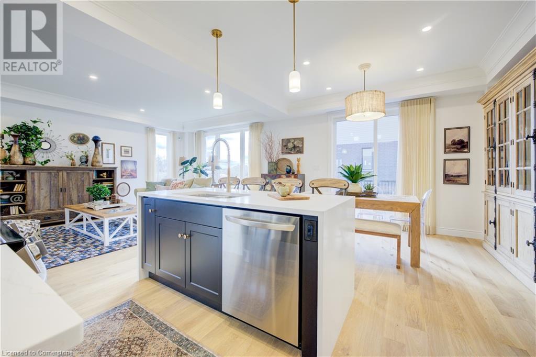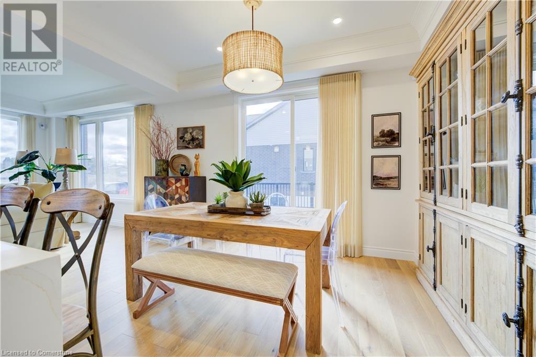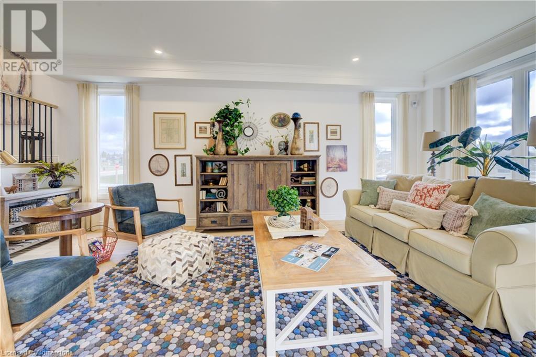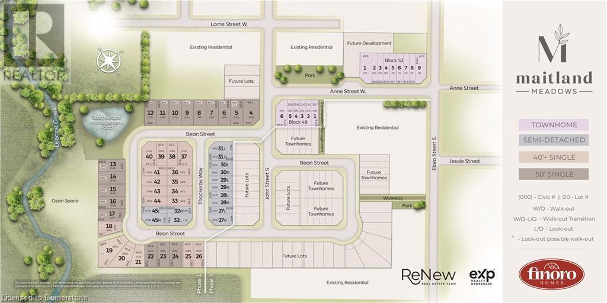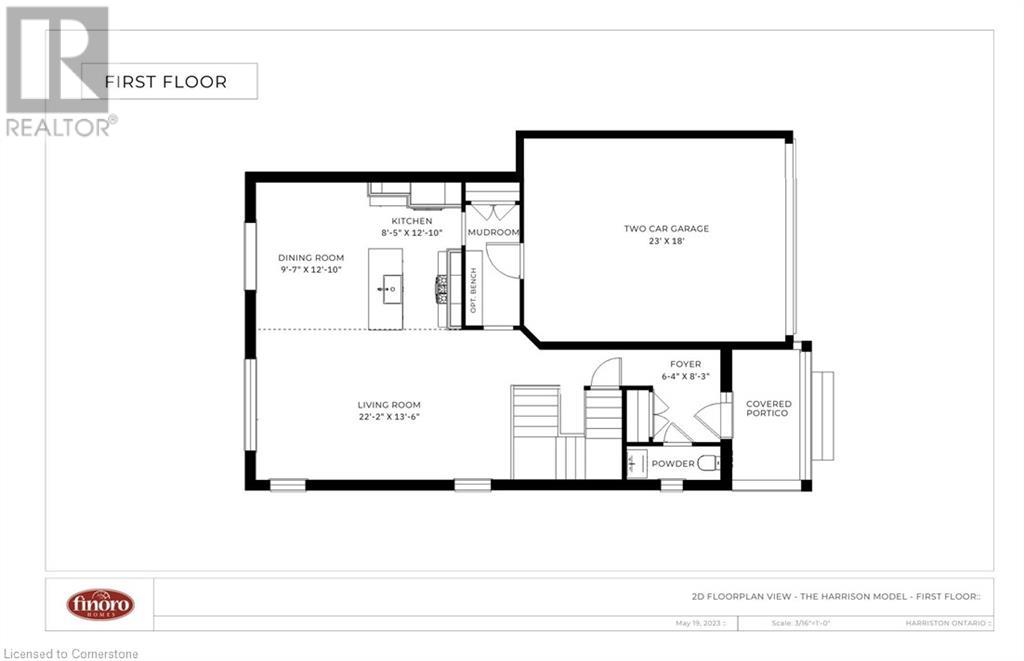3 卧室
3 浴室
2125 sqft
两层
中央空调
风热取暖
Landscaped
$789,900
TO BE BUILT - Designed with growing families in mind, The HARRISON A model is a stylish and functional two-storey home offering a flexible layout, quality finishes, and the ability to personalize your interior and exterior selections. This design features 3 bedrooms, 2.5 bathrooms, and a double car garage all wrapped in timeless curb appeal with a charming covered front porch. Inside, you’ll love the 9’ ceilings and large windows that flood the main floor with natural light. The open concept layout offers plenty of space for entertaining, while a dedicated mudroom off the garage keeps the chaos of daily life in check. The kitchen features stone countertops, modern cabinetry, and a great flow into the living and dining areas, perfect for busy family life. Upstairs you'll find three generously sized bedrooms, a beautifully tiled baths, and a convenient second-floor laundry room. The primary suite includes a walk-in closet and a private ensuite with stylish finishes and added storage. Additional features you will appreciate: hardwood floors on the main level, tiled bathrooms, gas furnace, central air conditioning, paved driveway, sodded lawns, garage door openers and so many more amazing touches already included in the price. Looking for more space? The basement awaits your finishing touches but comes with a rough-in for a future bathroom. Ask about the available 4 bedroom version of this floor plan! Don’t miss this opportunity to create your dream home from the ground up. Choose your finishes and make it truly yours. Visit the Model Home at 122 Bean Street to walk through this design or to view other available floor plans and speak with a sales representative.**Photos may include upgrades or show a completed version of this model on another lot and may not be exactly as shown.** (id:43681)
Open House
现在这个房屋大家可以去Open House参观了!
开始于:
10:00 am
结束于:
2:00 pm
房源概要
|
MLS® Number
|
40727667 |
|
房源类型
|
民宅 |
|
附近的便利设施
|
公园, 礼拜场所, 学校 |
|
Communication Type
|
Fiber |
|
社区特征
|
安静的区域, 社区活动中心, School Bus |
|
特征
|
铺设车道 |
|
总车位
|
4 |
详 情
|
浴室
|
3 |
|
地上卧房
|
3 |
|
总卧房
|
3 |
|
家电类
|
Garage Door Opener |
|
建筑风格
|
2 层 |
|
地下室进展
|
已完成 |
|
地下室类型
|
Full (unfinished) |
|
施工日期
|
2025 |
|
建材
|
木头 Frame |
|
施工种类
|
独立屋 |
|
空调
|
中央空调 |
|
外墙
|
砖, 乙烯基壁板, 木头 |
|
地基类型
|
混凝土浇筑 |
|
客人卫生间(不包含洗浴)
|
1 |
|
供暖方式
|
天然气 |
|
供暖类型
|
压力热风 |
|
储存空间
|
2 |
|
内部尺寸
|
2125 Sqft |
|
类型
|
独立屋 |
|
设备间
|
市政供水 |
车 位
土地
|
英亩数
|
无 |
|
土地便利设施
|
公园, 宗教场所, 学校 |
|
Landscape Features
|
Landscaped |
|
污水道
|
城市污水处理系统 |
|
土地深度
|
100 Ft |
|
土地宽度
|
40 Ft |
|
规划描述
|
R2 |
房 间
| 楼 层 |
类 型 |
长 度 |
宽 度 |
面 积 |
|
二楼 |
洗衣房 |
|
|
9'0'' x 9'8'' |
|
二楼 |
完整的浴室 |
|
|
11'1'' x 5'1'' |
|
二楼 |
主卧 |
|
|
15'10'' x 17'9'' |
|
二楼 |
四件套浴室 |
|
|
8'11'' x 5'8'' |
|
二楼 |
卧室 |
|
|
11'4'' x 11'8'' |
|
二楼 |
卧室 |
|
|
12'4'' x 11'4'' |
|
一楼 |
餐厅 |
|
|
12'10'' x 9'7'' |
|
一楼 |
家庭房 |
|
|
22'2'' x 13'6'' |
|
一楼 |
厨房 |
|
|
12'10'' x 8'5'' |
|
一楼 |
Mud Room |
|
|
12'5'' x 4'9'' |
|
一楼 |
两件套卫生间 |
|
|
5'6'' x 4'11'' |
|
一楼 |
门厅 |
|
|
8'3'' x 6'4'' |
设备间
https://www.realtor.ca/real-estate/28301058/109-thackeray-way-harriston



