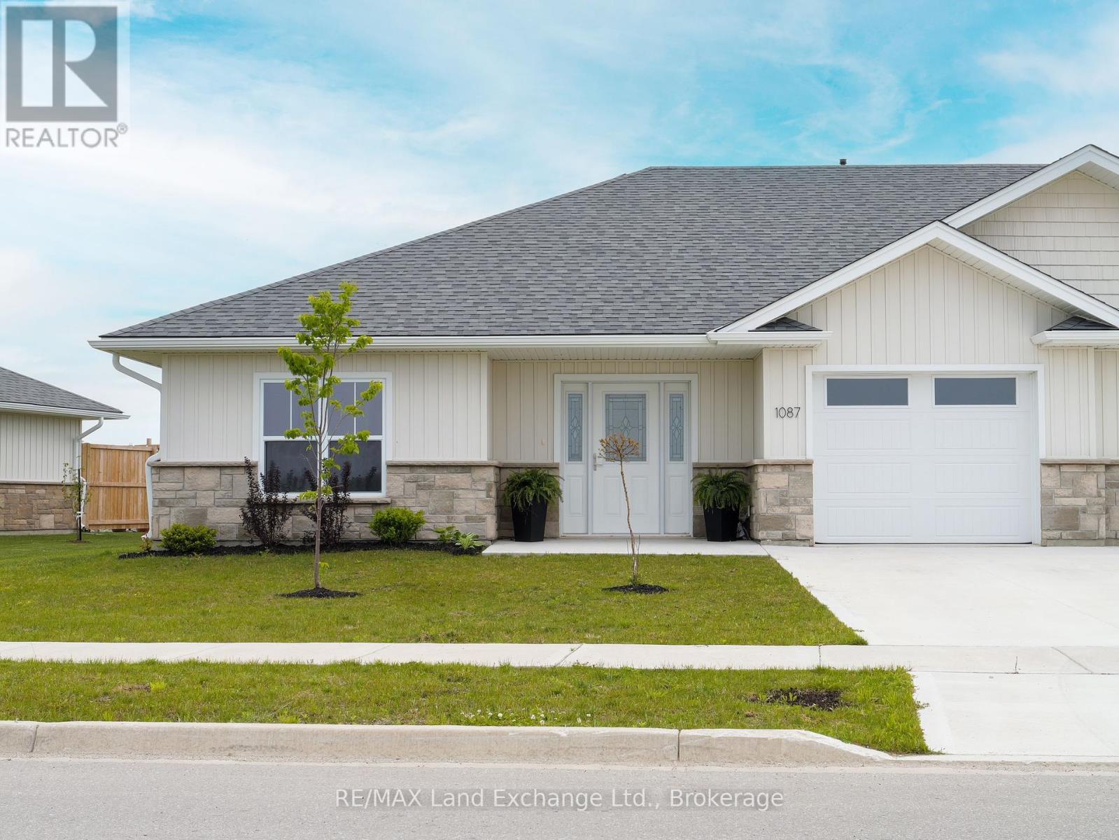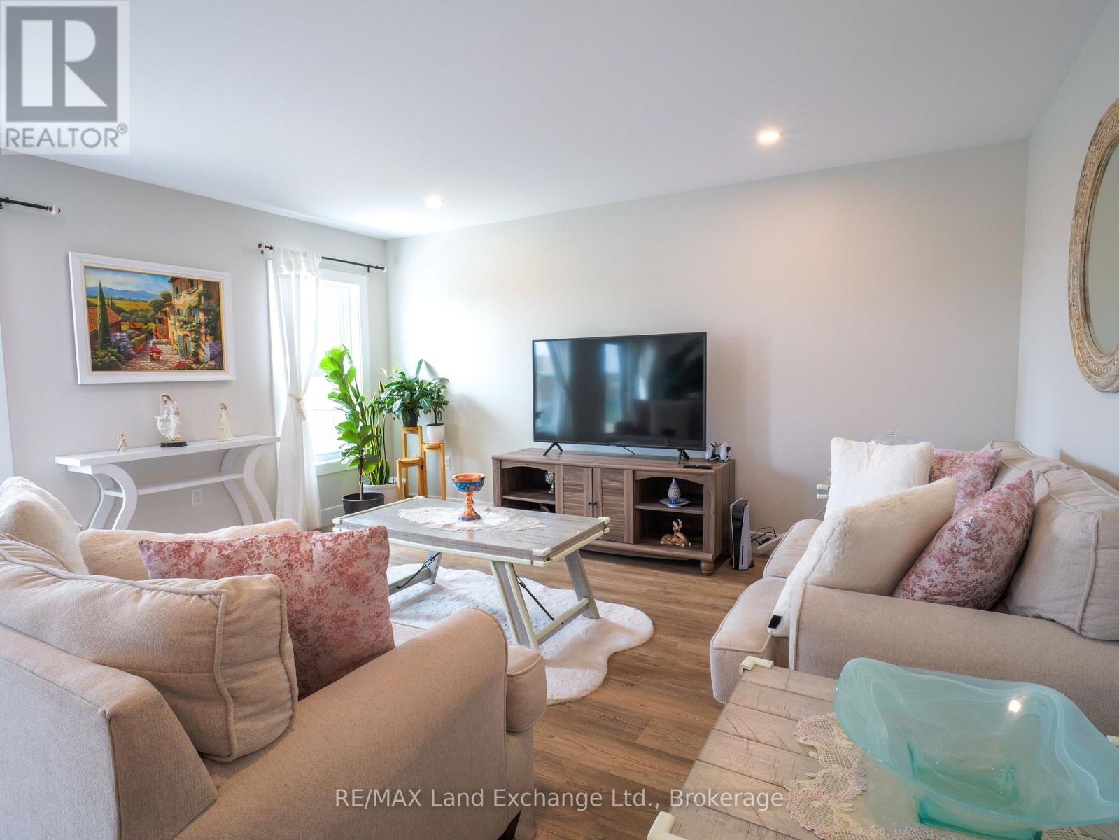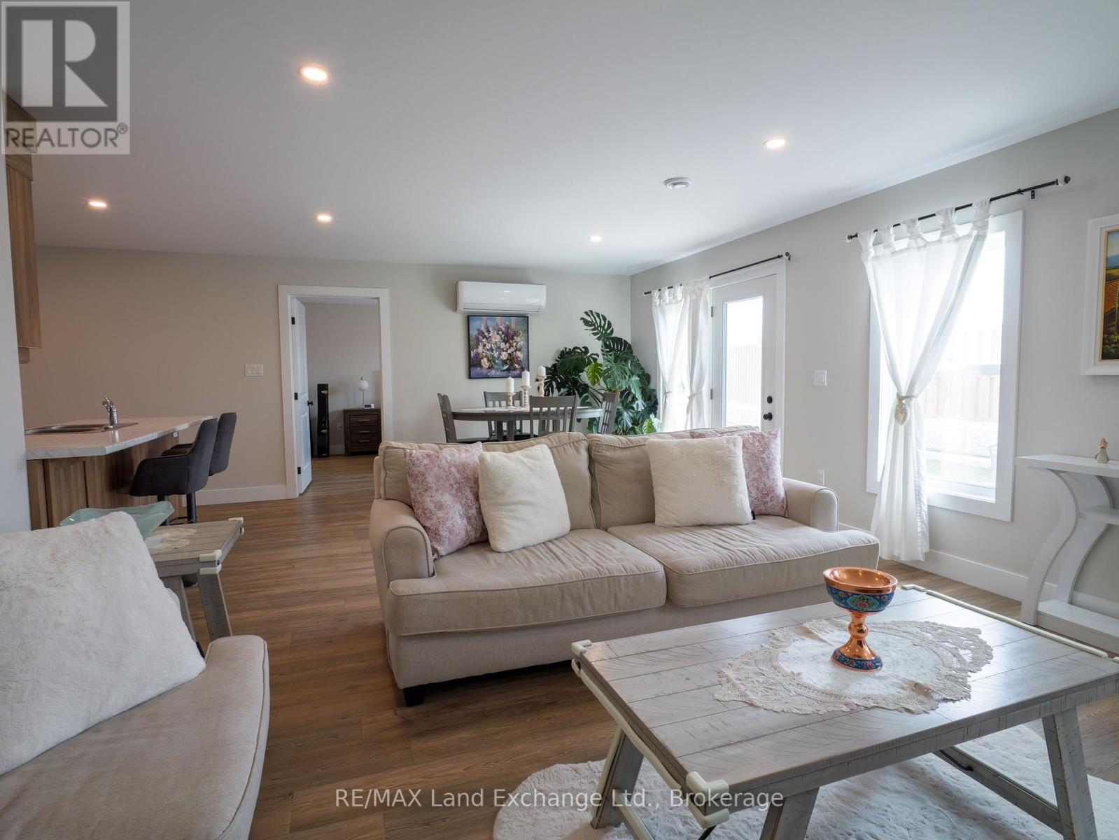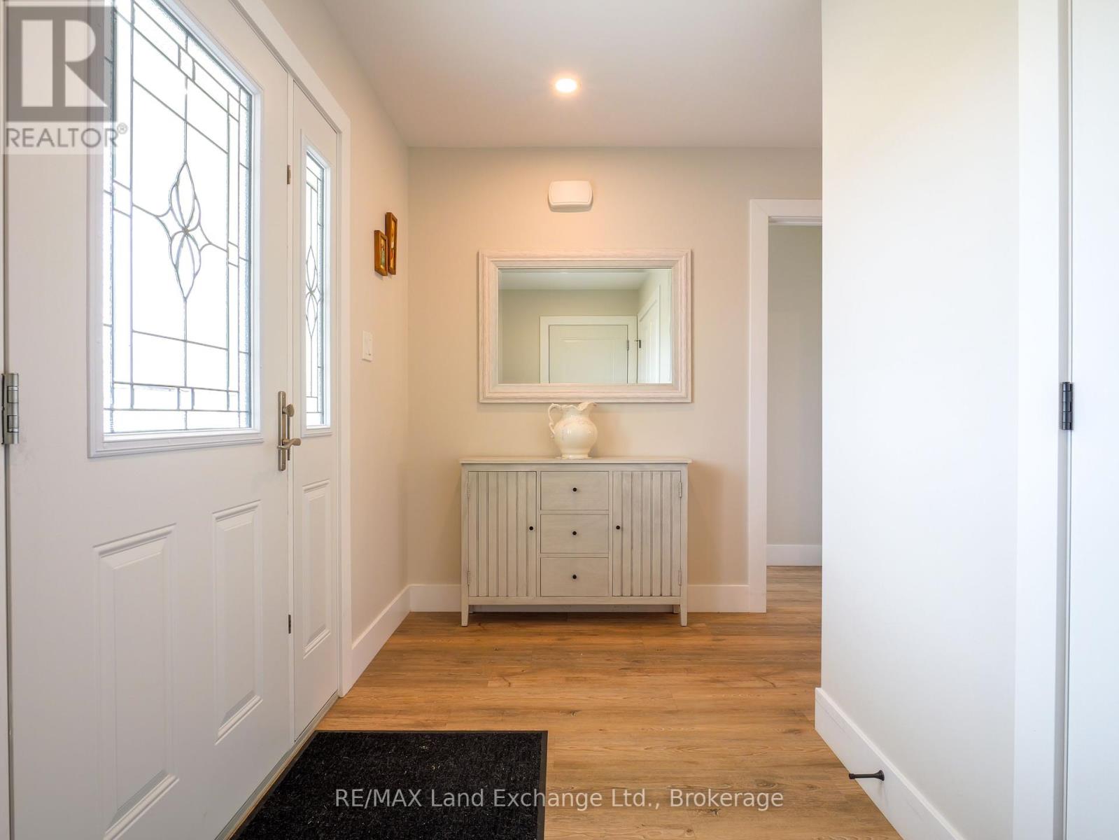2 卧室
2 浴室
1100 - 1500 sqft
平房
Wall Unit
Hot Water Radiator Heat
Landscaped
$610,000
Welcome to this lovely freehold townhouse end unit with 2 bedrooms and 2 baths. Features everything you need on one level, 1,184 sq ft of living space, and a generous single-car garage. Shows like a new unit; the original owners have only occupied the unit for 16 months. An open-concept layout, kitchen with plenty of cabinetry and countertop space, living room, and dining room with patio door to the backyard. Bright and airy throughout with natural light and high ceilings. A convenient walkout to a large patio, ideal space for dining and entertaining. The primary bedroom is complete with a walk-in closet and an ensuite. The second bedroom has a large street-facing window and a laundry closet. This end-unit townhouse offers privacy with ample space between the neighbouring properties and a fenced area at the back. The location is convenient, within walking distance to shopping, restaurants, and close to the recreational trails and Port Elgin beach. Check out the 3D Tour and book an in-person showing. (id:43681)
房源概要
|
MLS® Number
|
X12204170 |
|
房源类型
|
民宅 |
|
社区名字
|
Saugeen Shores |
|
附近的便利设施
|
Beach, 码头, 学校, 医院 |
|
特征
|
Irregular Lot Size, Flat Site |
|
总车位
|
2 |
|
结构
|
Patio(s) |
详 情
|
浴室
|
2 |
|
地上卧房
|
2 |
|
总卧房
|
2 |
|
Age
|
0 To 5 Years |
|
家电类
|
Water Heater - Tankless, Water Meter, 洗碗机, 烘干机, 微波炉, 炉子, 洗衣机, 冰箱 |
|
建筑风格
|
平房 |
|
施工种类
|
附加的 |
|
空调
|
Wall Unit |
|
外墙
|
乙烯基壁板, 砖 |
|
地基类型
|
Slab, 混凝土 |
|
供暖方式
|
天然气 |
|
供暖类型
|
Hot Water Radiator Heat |
|
储存空间
|
1 |
|
内部尺寸
|
1100 - 1500 Sqft |
|
类型
|
联排别墅 |
|
设备间
|
市政供水 |
车 位
土地
|
英亩数
|
无 |
|
土地便利设施
|
Beach, 码头, 学校, 医院 |
|
Landscape Features
|
Landscaped |
|
污水道
|
Sanitary Sewer |
|
土地深度
|
82 Ft |
|
土地宽度
|
57 Ft |
|
不规则大小
|
57 X 82 Ft |
|
规划描述
|
R3 |
房 间
| 楼 层 |
类 型 |
长 度 |
宽 度 |
面 积 |
|
一楼 |
客厅 |
7.3 m |
4.65 m |
7.3 m x 4.65 m |
|
一楼 |
厨房 |
3.75 m |
4.65 m |
3.75 m x 4.65 m |
|
一楼 |
主卧 |
3.67 m |
3.94 m |
3.67 m x 3.94 m |
|
一楼 |
第二卧房 |
3.38 m |
3.66 m |
3.38 m x 3.66 m |
|
一楼 |
门厅 |
3.55 m |
1.66 m |
3.55 m x 1.66 m |
设备间
https://www.realtor.ca/real-estate/28433514/1087-waterloo-street-saugeen-shores-saugeen-shores






























