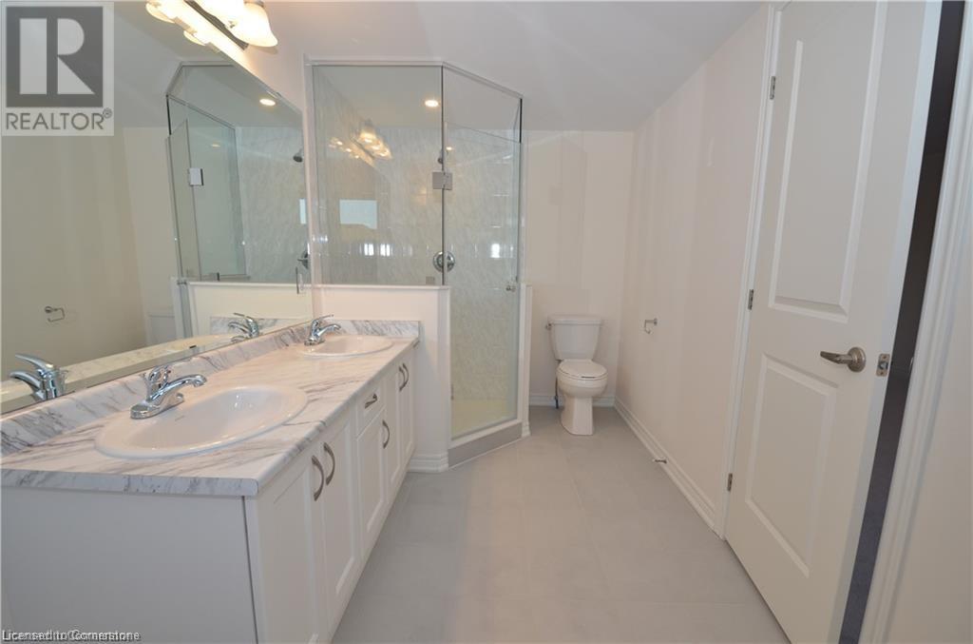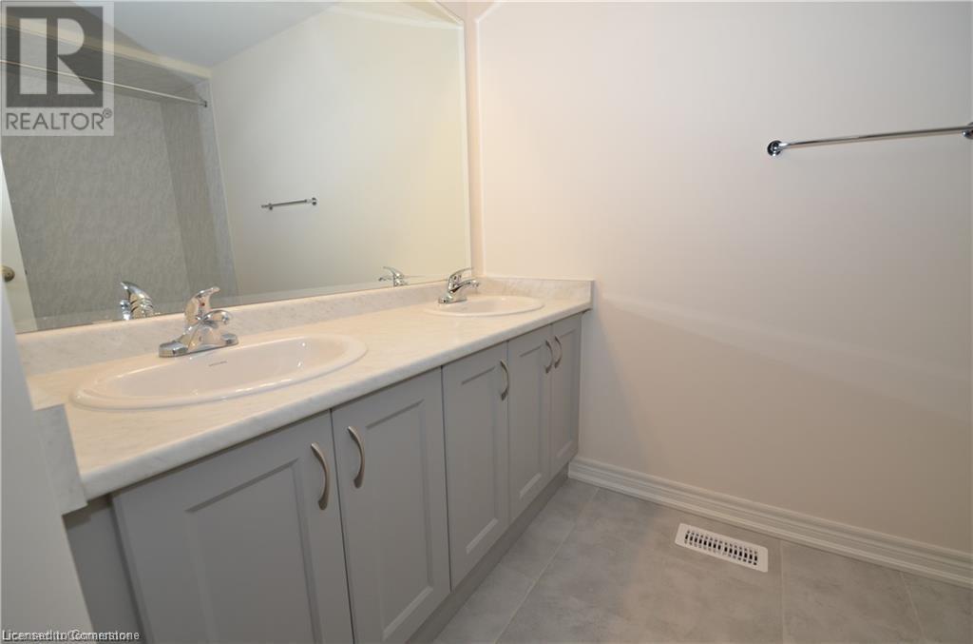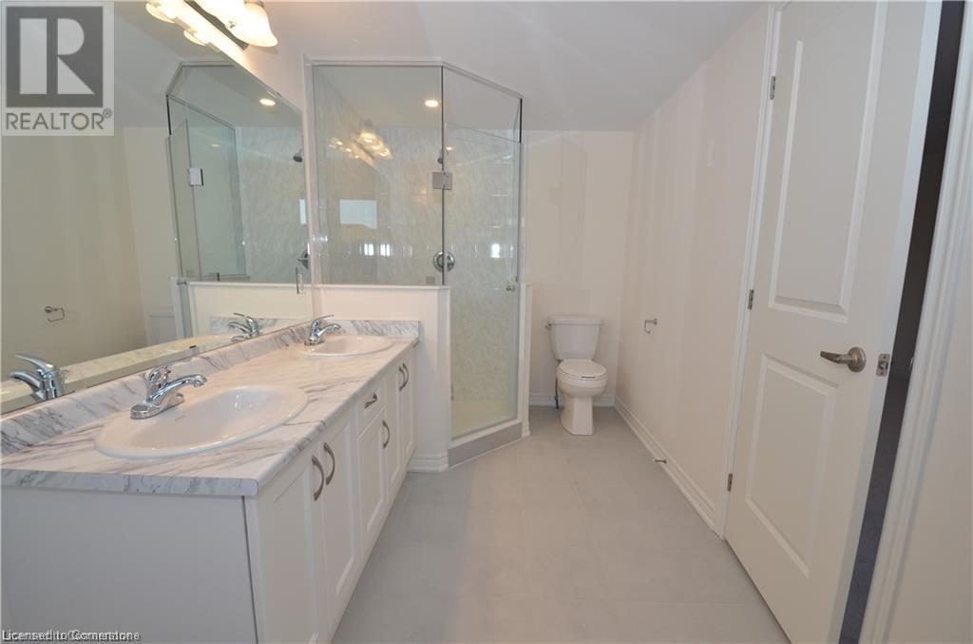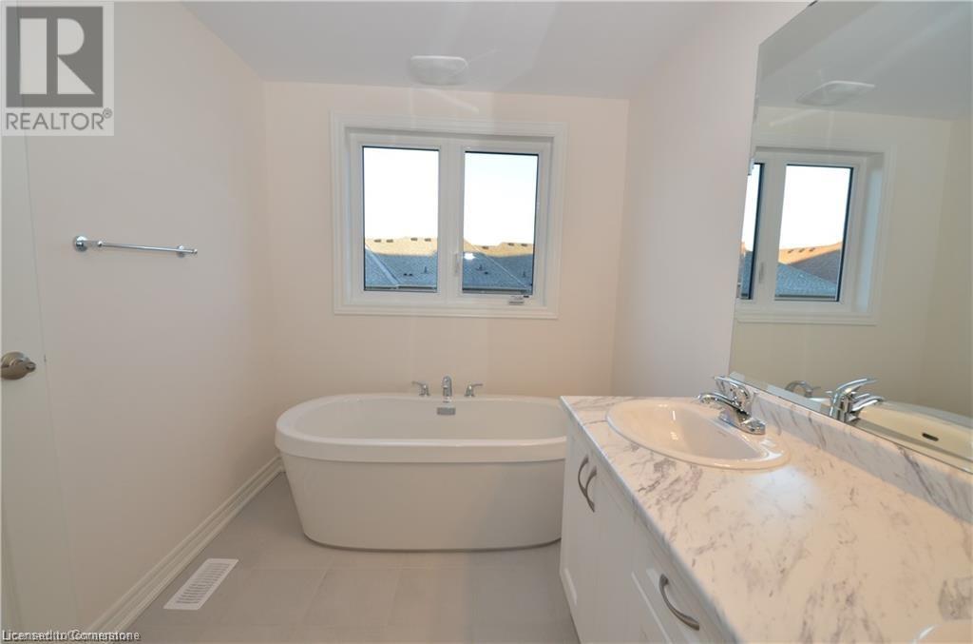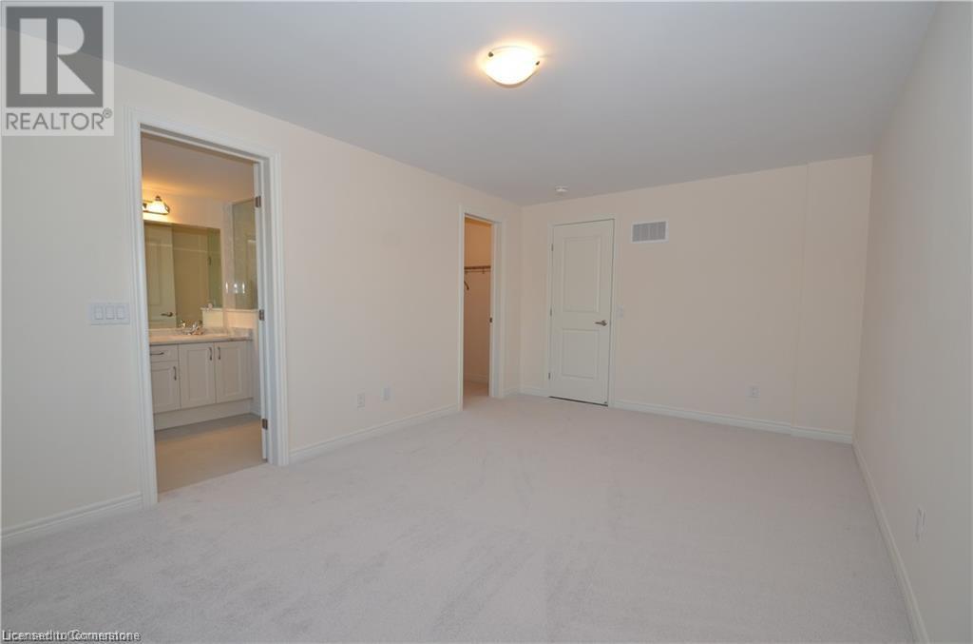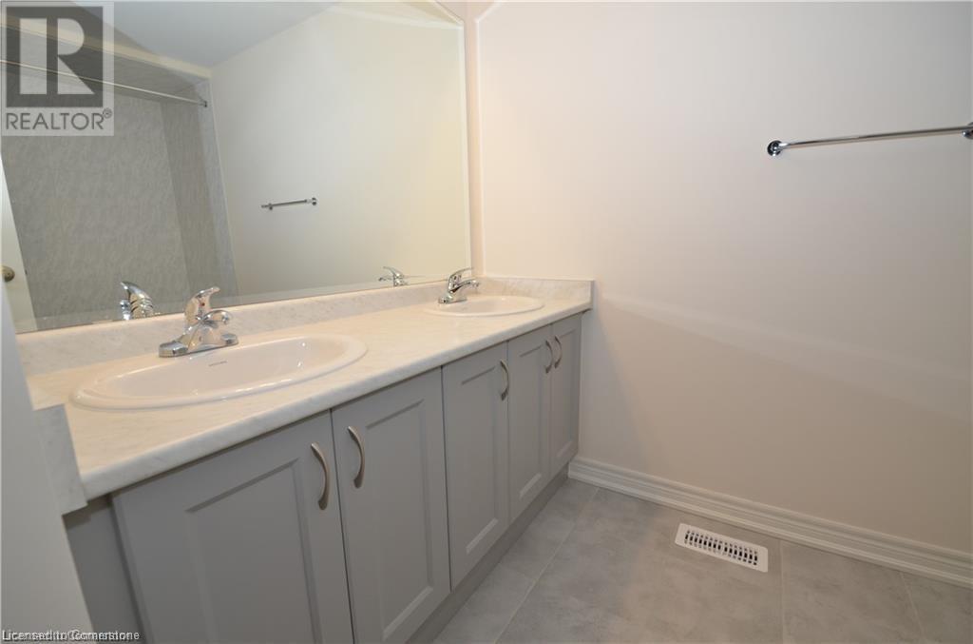4 卧室
4 浴室
2034 sqft
中央空调
风热取暖
$3,450 Monthly
Other, See Remarks
Welcome home to this gorgeous and spacious townhome offering over 2,000 sq ft of beautifully finished living space across three full levels. With 4 bedrooms, 3.5 bathrooms, and thoughtful design throughout, this home is perfect for families or professionals seeking comfort, style, and convenience. Step inside to find rich hardwood floors, a bright and open kitchen featuring granite countertops, stainless steel appliances, and a cozy breakfast area—ideal for morning coffee or casual meals. Enjoy two generously sized primary bedrooms each with their own ensuite bathrooms and walk-in closets, providing privacy and space for everyone. The third-floor bedroom is a private retreat complete with its own ensuite and a balcony, perfect for enjoying quiet evenings or weekend mornings. The second-floor family room is a versatile space, perfect for a home office, study area, or additional living room. Other highlights include: Unfinished basement for storage or future customization 1-car garage with private driveway Central air conditioning and in-suite second level laundry Located in a prime area near Highway 403, excellent schools, Walmart, Costco, and public transit, everything you need is just minutes away. This is more than a rental—it’s a place to call home. Available July 1st—don’t miss out! (id:43681)
房源概要
|
MLS® Number
|
40733192 |
|
房源类型
|
民宅 |
|
附近的便利设施
|
近高尔夫球场, 公园, 礼拜场所, 游乐场, 学校 |
|
社区特征
|
社区活动中心 |
|
设备类型
|
热水器 |
|
特征
|
Conservation/green Belt, 铺设车道, No Pet Home |
|
总车位
|
2 |
|
租赁设备类型
|
热水器 |
详 情
|
浴室
|
4 |
|
地上卧房
|
4 |
|
总卧房
|
4 |
|
家电类
|
洗碗机, 烘干机, 冰箱, 炉子, 洗衣机 |
|
地下室进展
|
已完成 |
|
地下室类型
|
Full (unfinished) |
|
施工种类
|
附加的 |
|
空调
|
中央空调 |
|
外墙
|
砖, 石 |
|
地基类型
|
混凝土浇筑 |
|
客人卫生间(不包含洗浴)
|
1 |
|
供暖方式
|
天然气 |
|
供暖类型
|
压力热风 |
|
储存空间
|
3 |
|
内部尺寸
|
2034 Sqft |
|
类型
|
联排别墅 |
|
设备间
|
市政供水 |
车 位
土地
|
英亩数
|
无 |
|
土地便利设施
|
近高尔夫球场, 公园, 宗教场所, 游乐场, 学校 |
|
污水道
|
城市污水处理系统 |
|
土地深度
|
105 Ft |
|
土地宽度
|
20 Ft |
|
规划描述
|
Rm2-616 |
房 间
| 楼 层 |
类 型 |
长 度 |
宽 度 |
面 积 |
|
二楼 |
卧室 |
|
|
9'8'' x 10'8'' |
|
二楼 |
卧室 |
|
|
10'4'' x 15'2'' |
|
二楼 |
四件套浴室 |
|
|
8' x 9' |
|
二楼 |
5pc Bathroom |
|
|
6' x 8' |
|
二楼 |
主卧 |
|
|
11'6'' x 15'8'' |
|
三楼 |
四件套浴室 |
|
|
7' x 13' |
|
三楼 |
卧室 |
|
|
16'2'' x 15'8'' |
|
一楼 |
厨房 |
|
|
8'6'' x 10'6'' |
|
一楼 |
小饭厅 |
|
|
8' x 8' |
|
一楼 |
客厅 |
|
|
10'8'' x 14'12'' |
|
一楼 |
餐厅 |
|
|
10'2'' x 12'8'' |
|
一楼 |
两件套卫生间 |
|
|
6' x 7' |
|
一楼 |
门厅 |
|
|
6' x 4' |
https://www.realtor.ca/real-estate/28363442/1085-garner-road-e-ancaster




