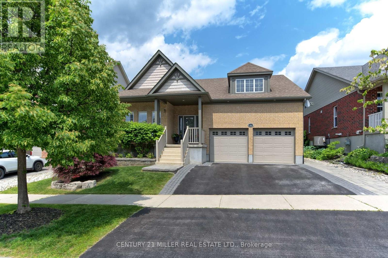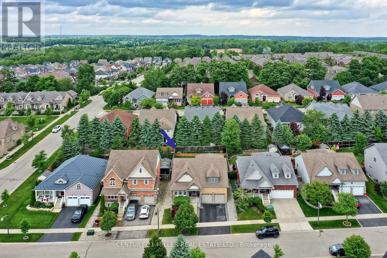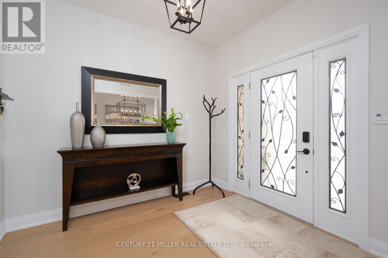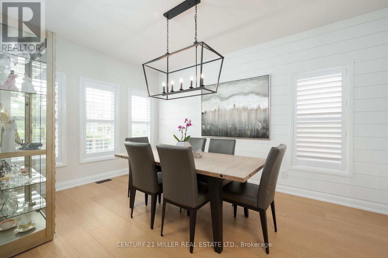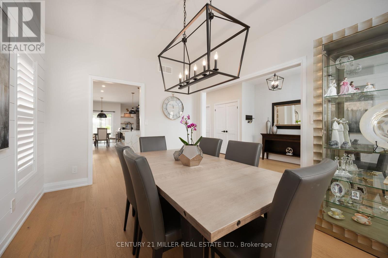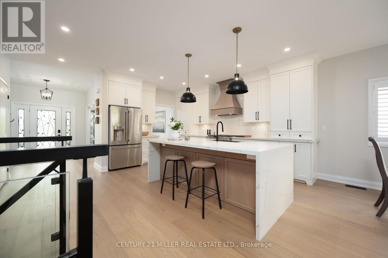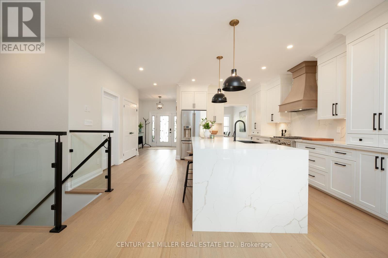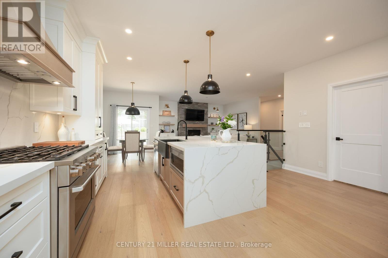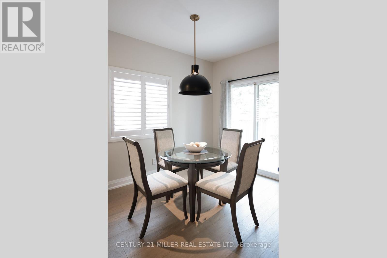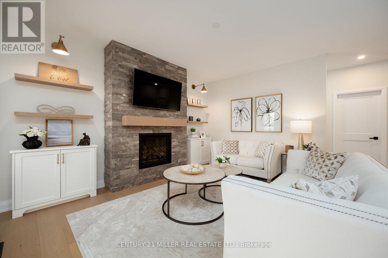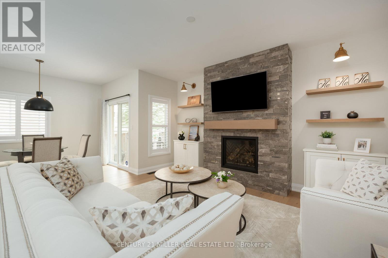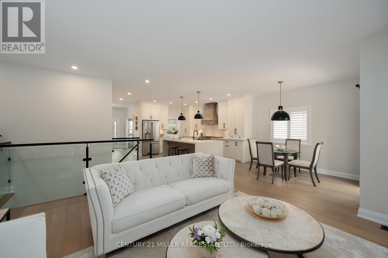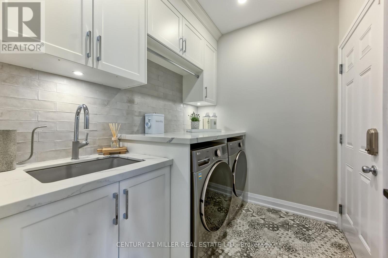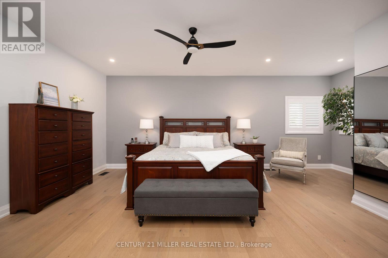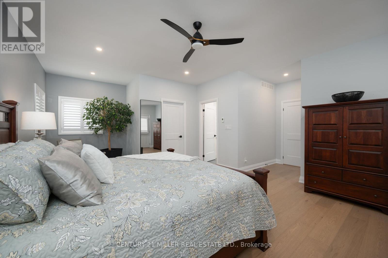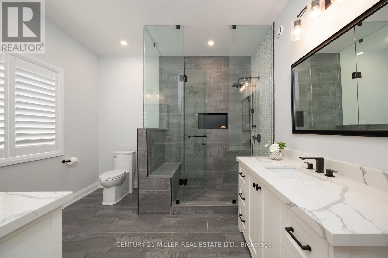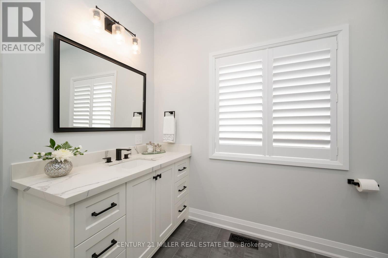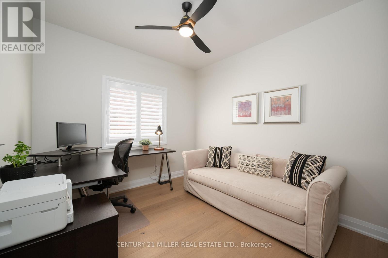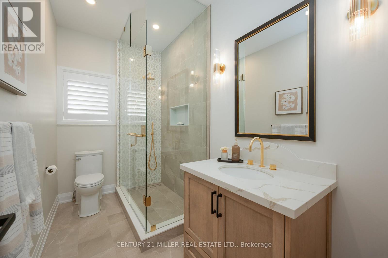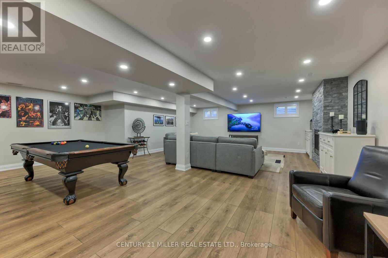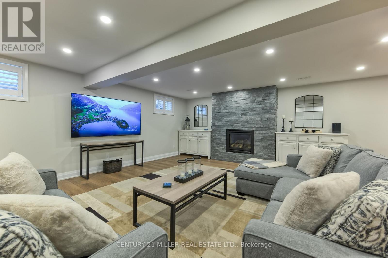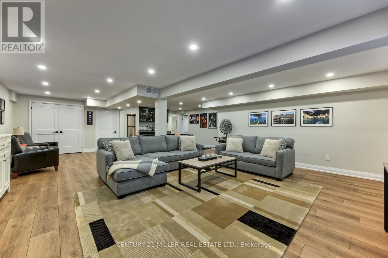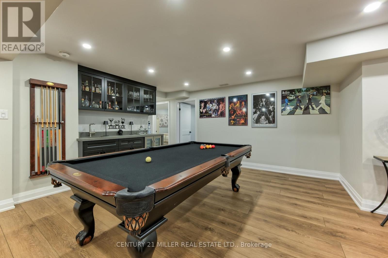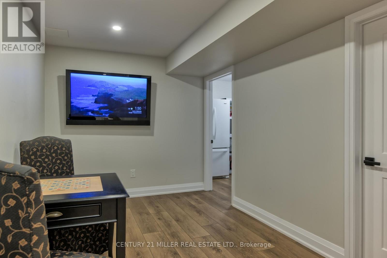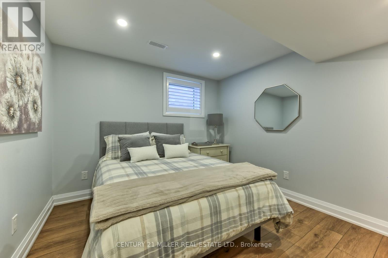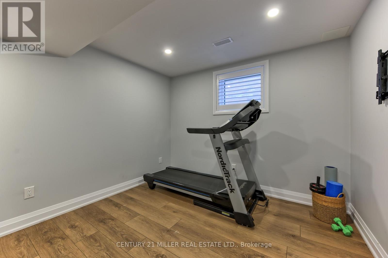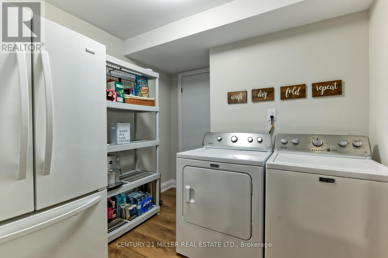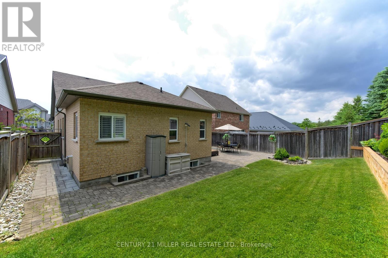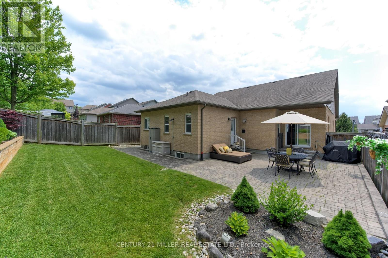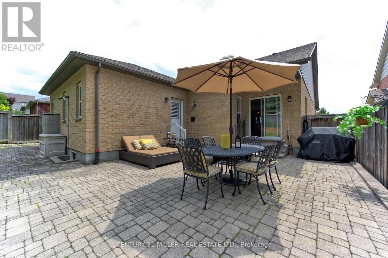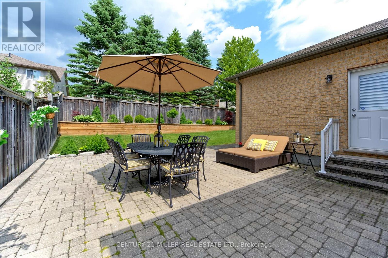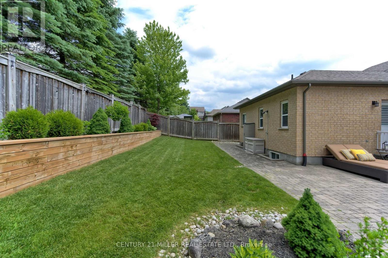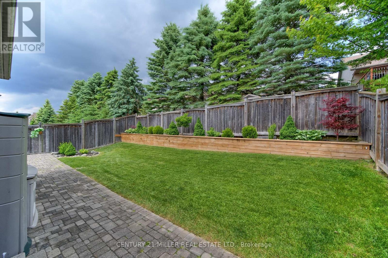4 卧室
3 浴室
1500 - 2000 sqft
平房
壁炉
中央空调
风热取暖
Landscaped
$1,389,000
Welcome to 3656 sq ft of refined living space in Rockwoods coveted Upper Ridge neighbourhood. This fully renovated and redesigned 2+2 bedroom, 3-bath bungalow is a masterclass in transitional elegance. Set on beautifully landscaped lot with natural stone accents and mixed perennial gardens, the home makes an immediate impression with its grand front portico + commanding curb appeal. Inside, white oak flooring, custom millwork+ warm marbled stone details carry throughout a bright, flowing layout that seamlessly connects the main living areas. At the heart of the home is a chefs kitchen with an oversized island, high-end finishes + direct access to a generous rear patioideal for entertaining. The adjacent family room, anchored by a floor-to-ceiling stone fireplace, offers the perfect spot to gather. A stylish mudroom with laundry and interior garage access adds to everyday convenience. The private primary suite is a serene retreat with a sitting area, custom walk-in + spa-like ensuite. A second bedroom enjoys exclusive use of a beautifully appointed main bath. The fully finished lower level extends the living space w/a well-equipped wet bar, games area + a cozy rec room with a stone-clad fireplace.Two additional bedrooms, a luxe full bath with air-jetted soaker tub, second laundry room + flex space complete the lower level. Out back, an expansive stone patio spans the width of the home, framed by beautiful low-maintenance landscapingperfect for summer gatherings or quiet evenings outdoors. A seamless blend of sophistication + comfort, this home is ideal for right-sizers and families seeking elevated single-floor living in the heart of Rockwood. Short drive to Guelph + local highways. (id:43681)
房源概要
|
MLS® Number
|
X12216853 |
|
房源类型
|
民宅 |
|
社区名字
|
Rockwood |
|
附近的便利设施
|
医院, 公园 |
|
特征
|
Level Lot, Conservation/green Belt, 无地毯 |
|
总车位
|
4 |
|
结构
|
Patio(s), Porch |
详 情
|
浴室
|
3 |
|
地上卧房
|
2 |
|
地下卧室
|
2 |
|
总卧房
|
4 |
|
Age
|
6 To 15 Years |
|
公寓设施
|
Fireplace(s) |
|
家电类
|
Garage Door Opener Remote(s), Central Vacuum, Water Heater, Water Softener |
|
建筑风格
|
平房 |
|
地下室进展
|
已装修 |
|
地下室类型
|
全完工 |
|
施工种类
|
独立屋 |
|
空调
|
中央空调 |
|
外墙
|
砖, 乙烯基壁板 |
|
壁炉
|
有 |
|
Fireplace Total
|
2 |
|
地基类型
|
混凝土 |
|
供暖方式
|
天然气 |
|
供暖类型
|
压力热风 |
|
储存空间
|
1 |
|
内部尺寸
|
1500 - 2000 Sqft |
|
类型
|
独立屋 |
|
设备间
|
市政供水 |
车 位
土地
|
英亩数
|
无 |
|
围栏类型
|
Fully Fenced, Fenced Yard |
|
土地便利设施
|
医院, 公园 |
|
Landscape Features
|
Landscaped |
|
污水道
|
Sanitary Sewer |
|
土地深度
|
113 Ft ,4 In |
|
土地宽度
|
51 Ft ,1 In |
|
不规则大小
|
51.1 X 113.4 Ft ; 51.07' X 113.43' X 51.05' X 113.38' |
|
规划描述
|
N/a |
房 间
| 楼 层 |
类 型 |
长 度 |
宽 度 |
面 积 |
|
地下室 |
其它 |
3.71 m |
2.59 m |
3.71 m x 2.59 m |
|
地下室 |
卧室 |
3.51 m |
3.15 m |
3.51 m x 3.15 m |
|
地下室 |
卧室 |
3.51 m |
3.15 m |
3.51 m x 3.15 m |
|
地下室 |
洗衣房 |
2.74 m |
2.62 m |
2.74 m x 2.62 m |
|
地下室 |
设备间 |
3.2 m |
2.74 m |
3.2 m x 2.74 m |
|
地下室 |
娱乐,游戏房 |
6.38 m |
4.8 m |
6.38 m x 4.8 m |
|
地下室 |
Games Room |
7.9 m |
4.6 m |
7.9 m x 4.6 m |
|
一楼 |
门厅 |
3.02 m |
2.62 m |
3.02 m x 2.62 m |
|
一楼 |
厨房 |
5.21 m |
4.7 m |
5.21 m x 4.7 m |
|
一楼 |
Eating Area |
3.53 m |
2.46 m |
3.53 m x 2.46 m |
|
一楼 |
家庭房 |
4.93 m |
4.65 m |
4.93 m x 4.65 m |
|
一楼 |
餐厅 |
4.55 m |
3.2 m |
4.55 m x 3.2 m |
|
一楼 |
洗衣房 |
2.41 m |
1.96 m |
2.41 m x 1.96 m |
|
一楼 |
主卧 |
6.63 m |
4.67 m |
6.63 m x 4.67 m |
|
一楼 |
第二卧房 |
3.94 m |
3.02 m |
3.94 m x 3.02 m |
https://www.realtor.ca/real-estate/28460892/108-winston-street-guelpheramosa-rockwood-rockwood


