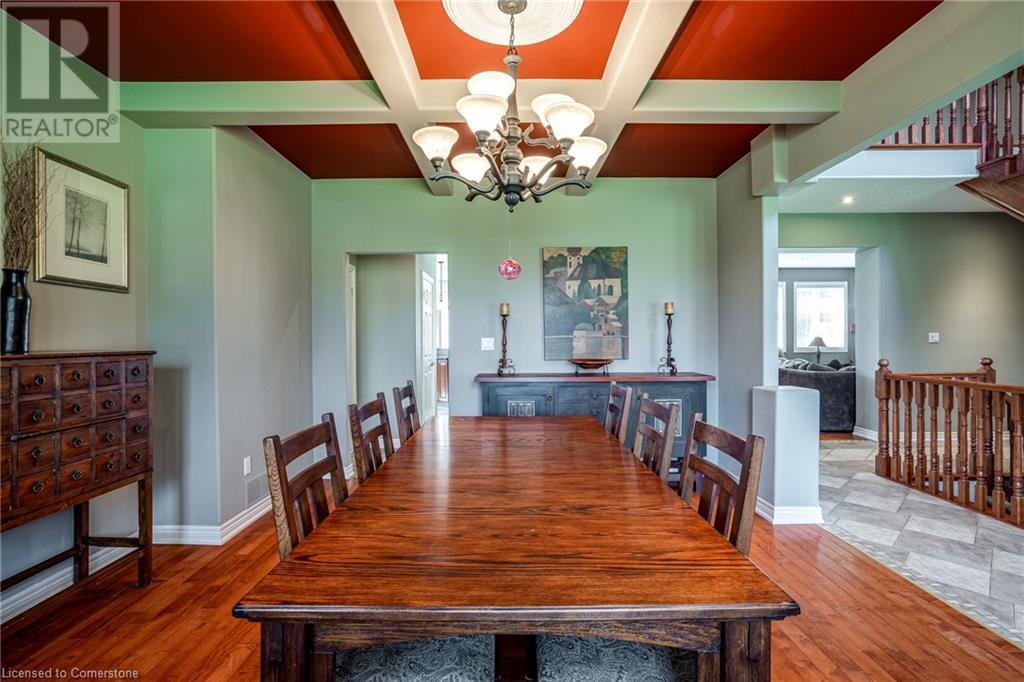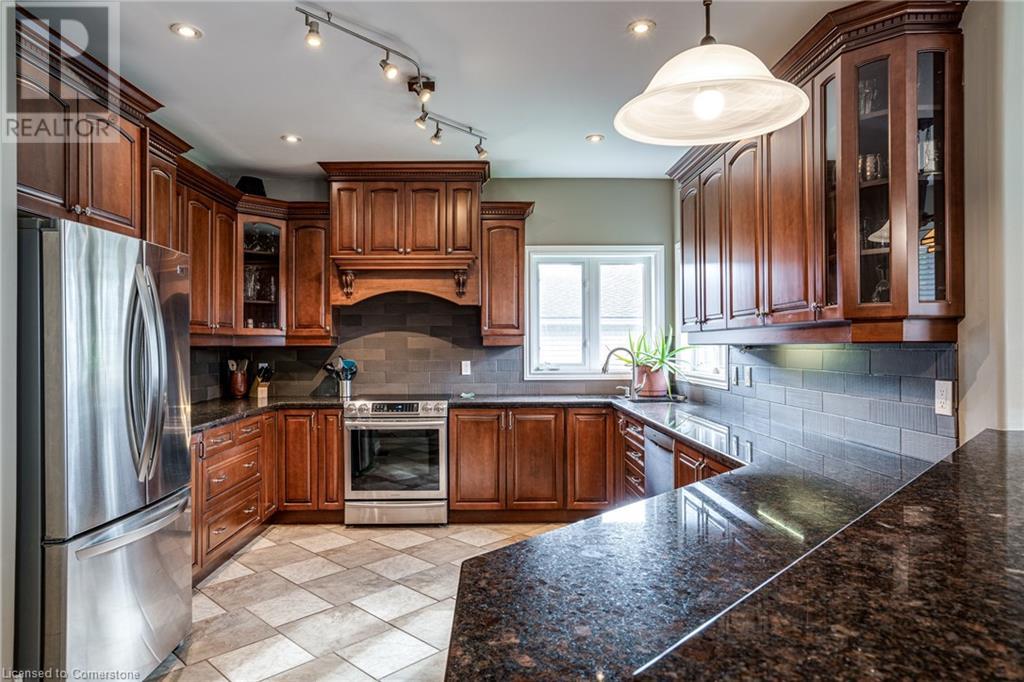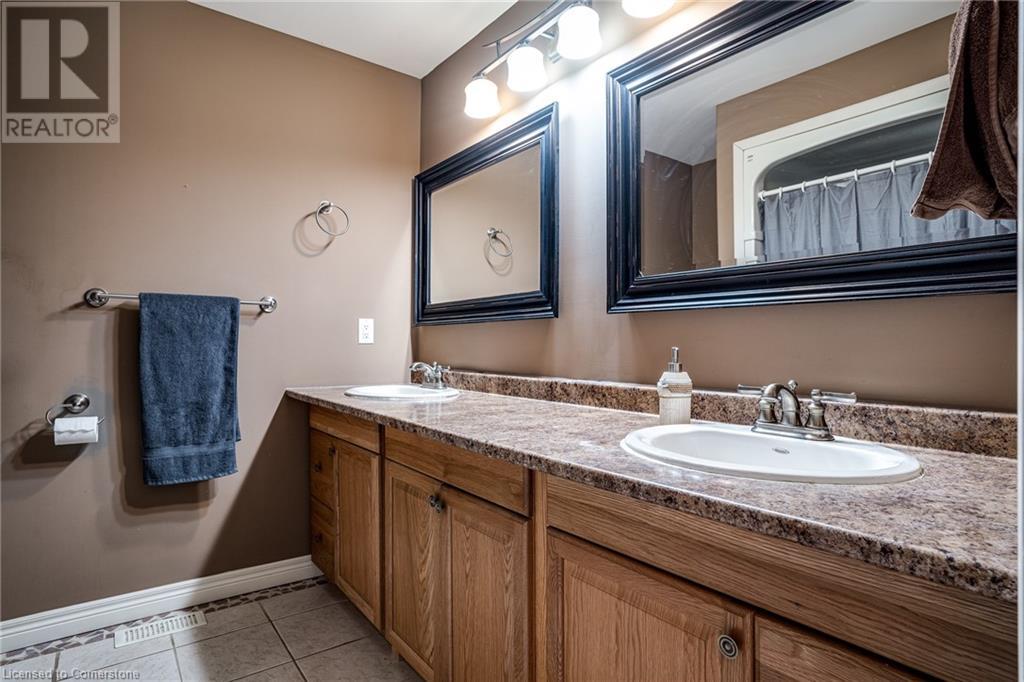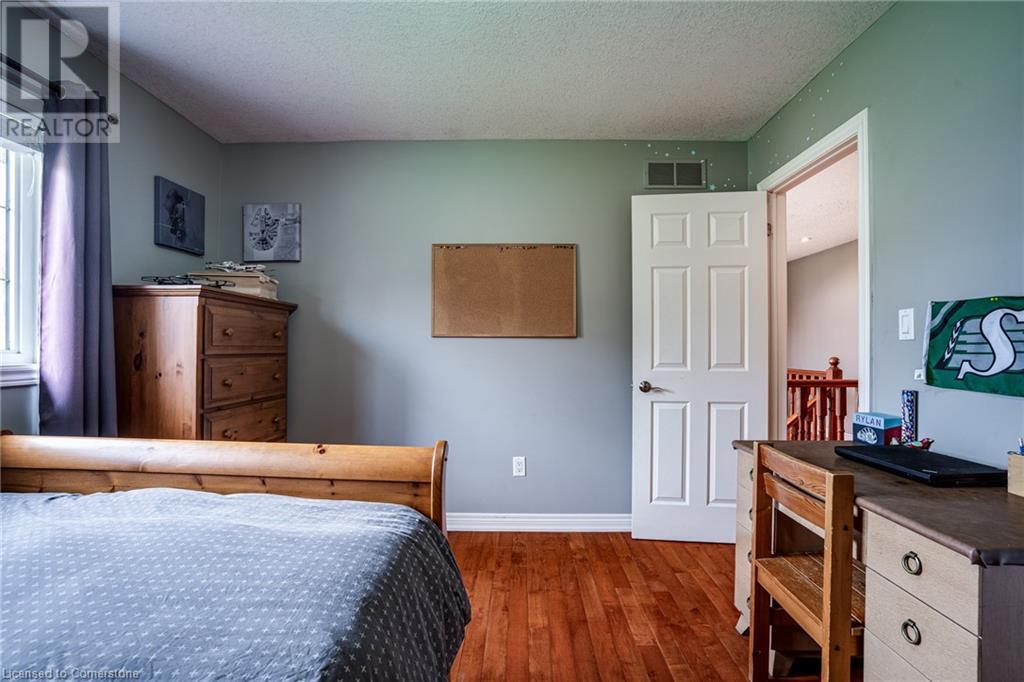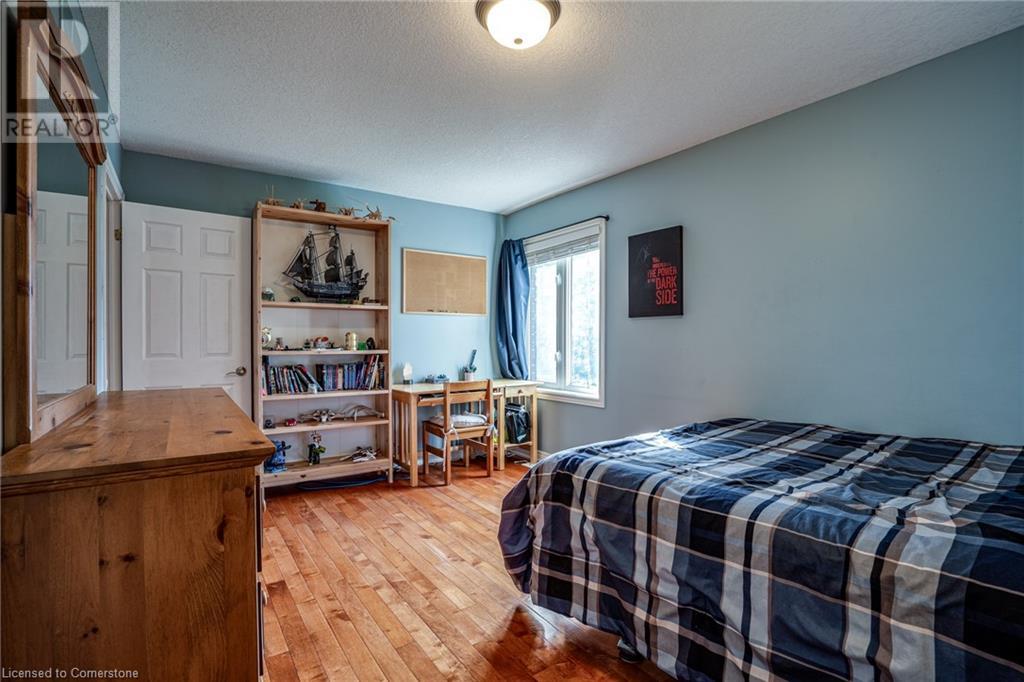4 卧室
3 浴室
3317 sqft
两层
壁炉
中央空调
风热取暖
面积
Landscaped
$1,749,000
Stunning 3,317 sq. ft. Jerseyville home offers the perfect blend of country charm & city convenience. Set on a picturesque one-acre lot backing onto serene farmland, it provides privacy, breathtaking views, epic sunsets, & plenty of space while being just minutes from Ancaster town centre, downtown Hamilton, golf courses, the Rail Trail, & Hwy 403. The charming wrap-around front porch welcomes you into a thoughtfully designed home with a main-floor primary suite, making it ideal for long-term or multi-generational living. The suite features his & hers walk-in closets,a luxurious 5-pc ensuite with double sinks, a whirlpool tub, & separate shower. Main-floor den offers potential for an additional bedrm w/ensuite privilege. The bright eat-in kitchen boasts ample cabinet space, a pantry, and new granite countertops and backsplash (2021), all open to the great room with a cozy wood-burning fireplace—perfect for family gatherings & entertaining. Upstairs, 3 spacious bedrms, a large storage closet, & 5-pc bath provide plenty of room for family & guests. Beautiful finishes throughout including gleaming hardwood and ceramics! Step outside to a large, maintenance-free composite deck (2016), offering a perfect outdoor retreat for dining & relaxing with friends & family. Unlike traditional wood decks that require constant upkeep, this one only needs a quick cleaning to stay in pristine condition. The detached 27'x40' garage/workshop is an outdoorsman’s or car enthusiast’s dream, fitting three vehicles comfortably with extra storage for ATVs, boats, or a workspace. Ample room for all your recreational toys. Equipped with 60-amp hydro and a separate panel, it’s ready for any project. The mostly unfinished basement offers endless possibilities, allowing for up to 5,300 sq. ft. of total living space—perfect for a home gym, extra bedrooms, or a second living area. Add to the existing theatre room to create the man cave of your dreams! Don’t miss this rare opportunity! (id:43681)
Open House
现在这个房屋大家可以去Open House参观了!
开始于:
2:00 pm
结束于:
4:00 pm
房源概要
|
MLS® Number
|
40712358 |
|
房源类型
|
民宅 |
|
附近的便利设施
|
公园, 礼拜场所, 学校, 购物 |
|
Communication Type
|
High Speed Internet |
|
社区特征
|
安静的区域, 社区活动中心, School Bus |
|
设备类型
|
热水器 |
|
特征
|
铺设车道, Country Residential, Gazebo, 自动车库门 |
|
总车位
|
11 |
|
租赁设备类型
|
热水器 |
|
结构
|
棚, Porch |
详 情
|
浴室
|
3 |
|
地上卧房
|
4 |
|
总卧房
|
4 |
|
家电类
|
Central Vacuum, 洗碗机, 烘干机, 冰箱, 炉子, 洗衣机, Garage Door Opener |
|
建筑风格
|
2 层 |
|
地下室进展
|
部分完成 |
|
地下室类型
|
全部完成 |
|
施工日期
|
2006 |
|
施工种类
|
独立屋 |
|
空调
|
中央空调 |
|
外墙
|
砖, 灰泥 |
|
Fire Protection
|
Monitored Alarm, Alarm System |
|
壁炉燃料
|
木头 |
|
壁炉
|
有 |
|
Fireplace Total
|
1 |
|
壁炉类型
|
其他-见备注 |
|
地基类型
|
混凝土浇筑 |
|
客人卫生间(不包含洗浴)
|
1 |
|
供暖方式
|
天然气 |
|
供暖类型
|
压力热风 |
|
储存空间
|
2 |
|
内部尺寸
|
3317 Sqft |
|
类型
|
独立屋 |
|
设备间
|
Cistern |
车 位
土地
|
入口类型
|
Road Access, Highway Access, Highway Nearby |
|
英亩数
|
有 |
|
土地便利设施
|
公园, 宗教场所, 学校, 购物 |
|
Landscape Features
|
Landscaped |
|
污水道
|
Septic System |
|
土地深度
|
312 Ft |
|
土地宽度
|
140 Ft |
|
不规则大小
|
1 |
|
Size Total
|
1 Ac|1/2 - 1.99 Acres |
|
规划描述
|
S1 |
房 间
| 楼 层 |
类 型 |
长 度 |
宽 度 |
面 积 |
|
二楼 |
5pc Bathroom |
|
|
8'0'' x 7'9'' |
|
二楼 |
卧室 |
|
|
12'2'' x 11'3'' |
|
二楼 |
卧室 |
|
|
15'2'' x 10'4'' |
|
二楼 |
卧室 |
|
|
12'4'' x 11'0'' |
|
一楼 |
完整的浴室 |
|
|
13'6'' x 10'7'' |
|
一楼 |
主卧 |
|
|
22'8'' x 13'4'' |
|
一楼 |
洗衣房 |
|
|
8'5'' x 6'10'' |
|
一楼 |
两件套卫生间 |
|
|
5'11'' x 5'10'' |
|
一楼 |
衣帽间 |
|
|
14'8'' x 11'11'' |
|
一楼 |
餐厅 |
|
|
12'2'' x 8'10'' |
|
一楼 |
厨房 |
|
|
23'5'' x 12'3'' |
|
一楼 |
大型活动室 |
|
|
22'3'' x 14'8'' |
设备间
https://www.realtor.ca/real-estate/28101709/108-sunnyridge-road-ancaster











