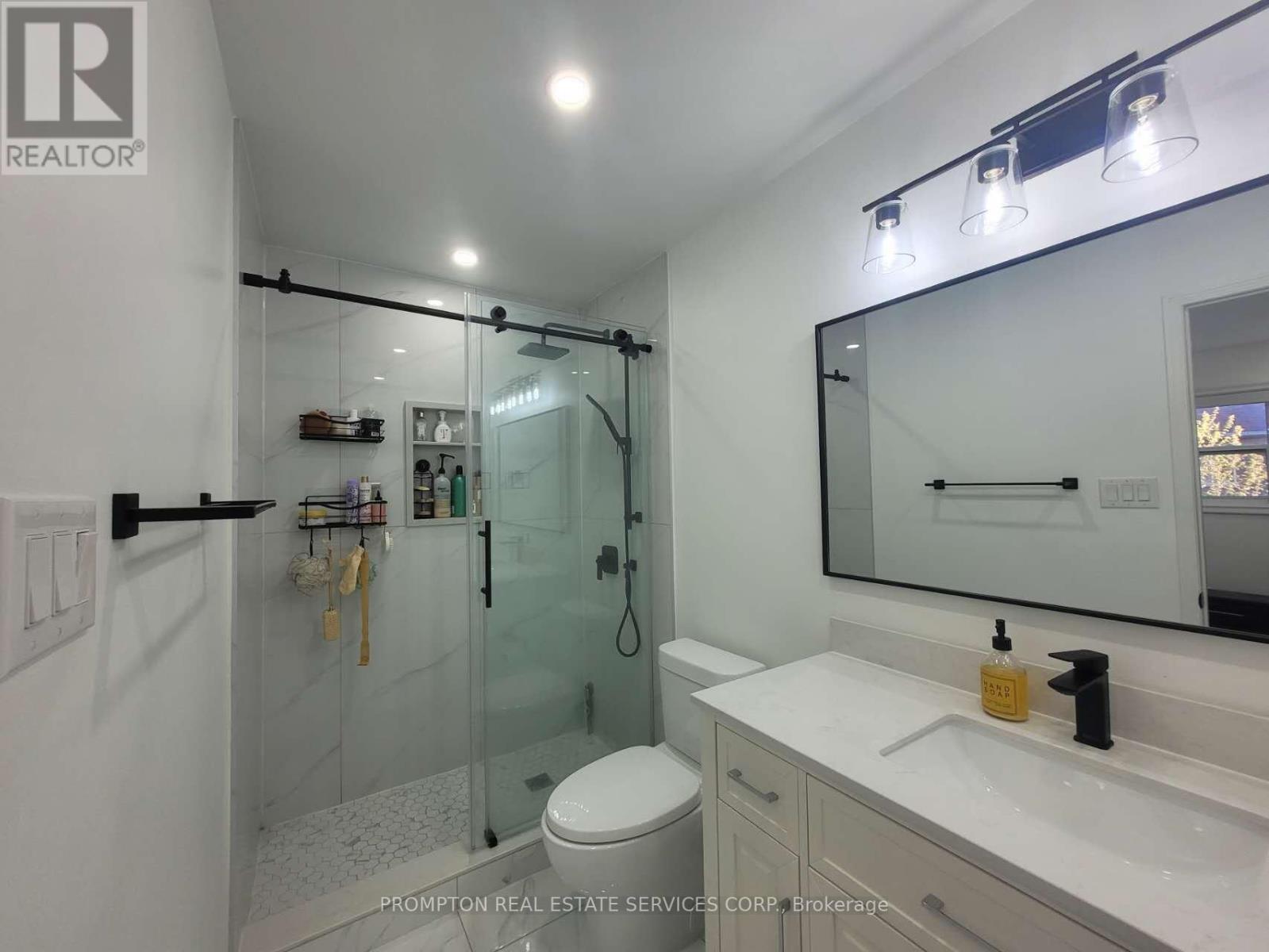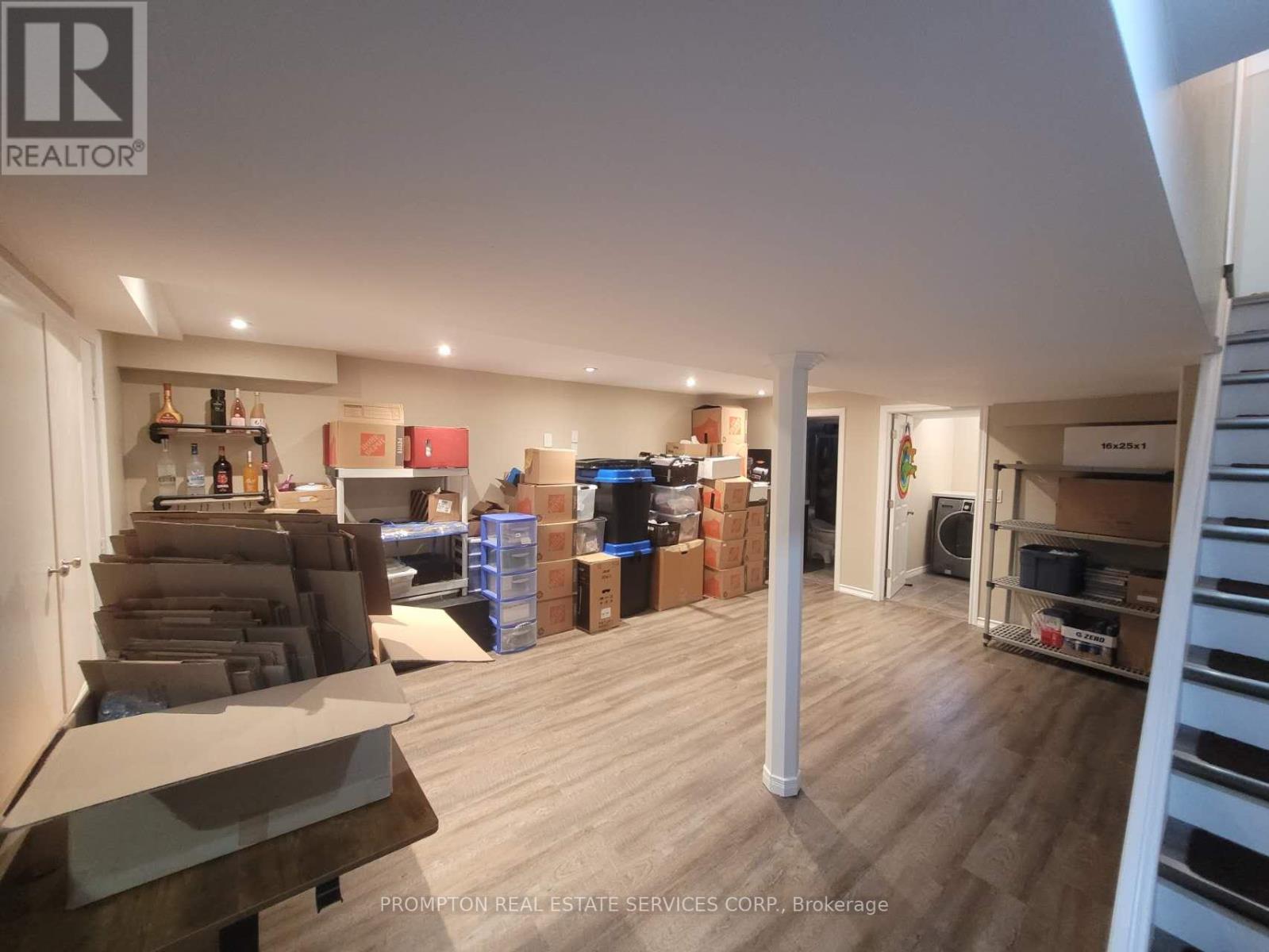3 卧室
4 浴室
1500 - 2000 sqft
中央空调
风热取暖
$3,700 Monthly
Beautiful 3-Bedroom, 4-Bathroom Freehold Townhome in Desirable Family-Oriented CommunityThis beautifully maintained townhouse offers a spacious and functional layout, complete with a finished basement and a bright, eat-in kitchen. Step outside to a private, fully fenced backyard featuring interlock patio and professional landscapingperfect for entertaining or relaxing.Move-in ready and ideally located just minutes from Hwy 400, TTC subway, GO Transit, the upcoming Mackenzie Health Hospital, Vaughan Mills, Canada's Wonderland, York University, parks, top-rated schools, and more! (id:43681)
房源概要
|
MLS® Number
|
N12141520 |
|
房源类型
|
民宅 |
|
社区名字
|
Maple |
|
附近的便利设施
|
公园, 公共交通, 学校 |
|
社区特征
|
School Bus |
|
总车位
|
3 |
详 情
|
浴室
|
4 |
|
地上卧房
|
3 |
|
总卧房
|
3 |
|
Age
|
16 To 30 Years |
|
地下室进展
|
已装修 |
|
地下室类型
|
N/a (finished) |
|
施工种类
|
附加的 |
|
空调
|
中央空调 |
|
外墙
|
砖 |
|
Flooring Type
|
Hardwood, Ceramic, Laminate |
|
地基类型
|
砖 |
|
客人卫生间(不包含洗浴)
|
1 |
|
供暖方式
|
天然气 |
|
供暖类型
|
压力热风 |
|
储存空间
|
2 |
|
内部尺寸
|
1500 - 2000 Sqft |
|
类型
|
联排别墅 |
|
设备间
|
市政供水 |
车 位
土地
|
英亩数
|
无 |
|
围栏类型
|
Fenced Yard |
|
土地便利设施
|
公园, 公共交通, 学校 |
|
污水道
|
Sanitary Sewer |
|
土地深度
|
98 Ft ,4 In |
|
土地宽度
|
18 Ft |
|
不规则大小
|
18 X 98.4 Ft |
房 间
| 楼 层 |
类 型 |
长 度 |
宽 度 |
面 积 |
|
二楼 |
主卧 |
4.85 m |
3.61 m |
4.85 m x 3.61 m |
|
二楼 |
第二卧房 |
2.88 m |
3.61 m |
2.88 m x 3.61 m |
|
二楼 |
第三卧房 |
2.62 m |
3.38 m |
2.62 m x 3.38 m |
|
地下室 |
娱乐,游戏房 |
5.07 m |
5.88 m |
5.07 m x 5.88 m |
|
地下室 |
洗衣房 |
2.46 m |
1.56 m |
2.46 m x 1.56 m |
|
一楼 |
客厅 |
3.28 m |
6.1 m |
3.28 m x 6.1 m |
|
一楼 |
餐厅 |
3.28 m |
610 m |
3.28 m x 610 m |
|
一楼 |
厨房 |
2.95 m |
2.62 m |
2.95 m x 2.62 m |
|
一楼 |
Eating Area |
2.62 m |
3.54 m |
2.62 m x 3.54 m |
设备间
https://www.realtor.ca/real-estate/28297322/108-parktree-drive-vaughan-maple-maple


















