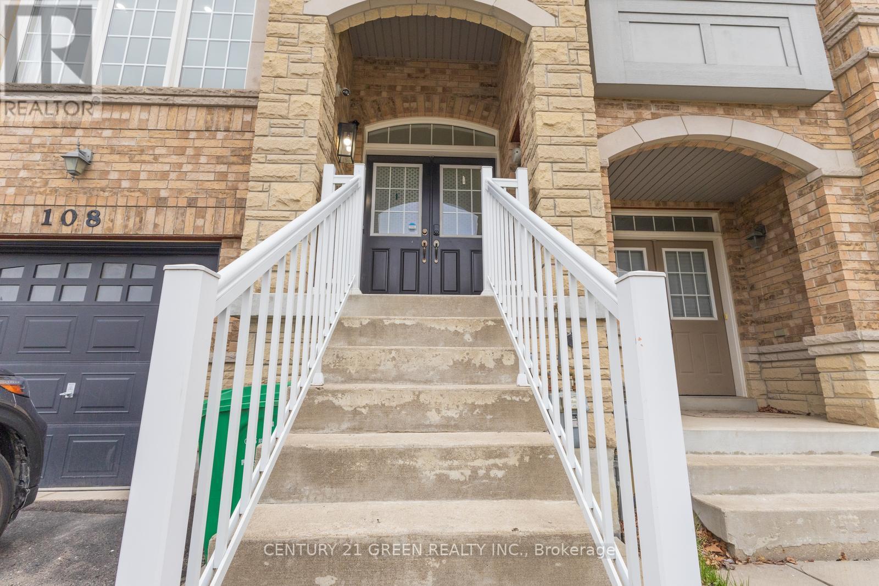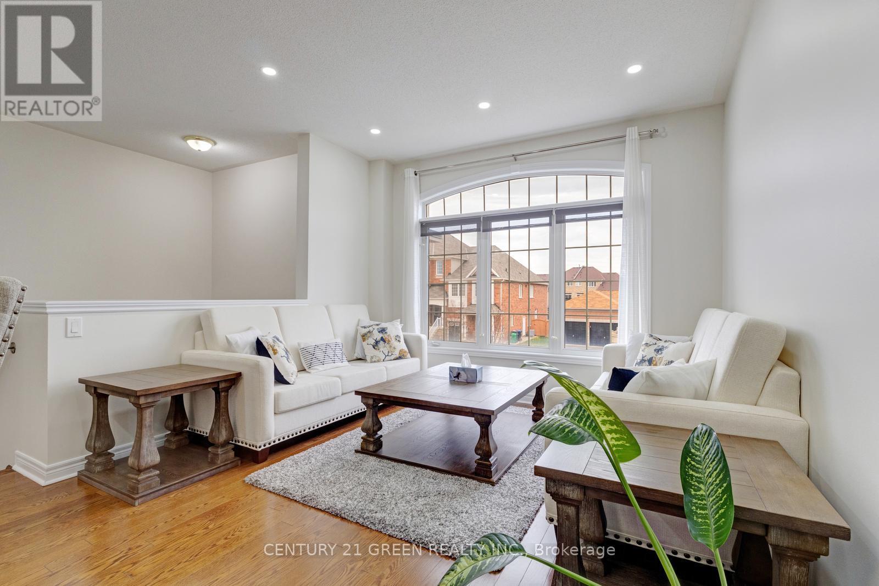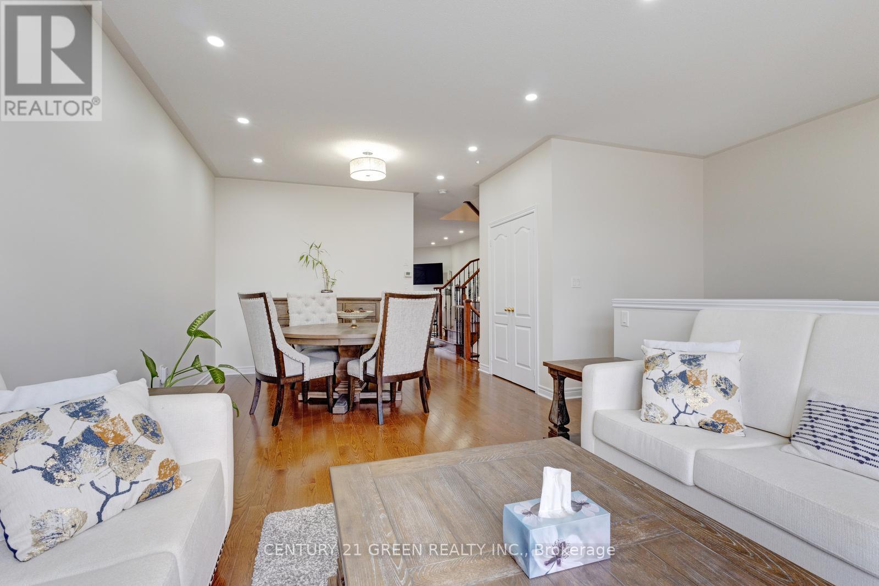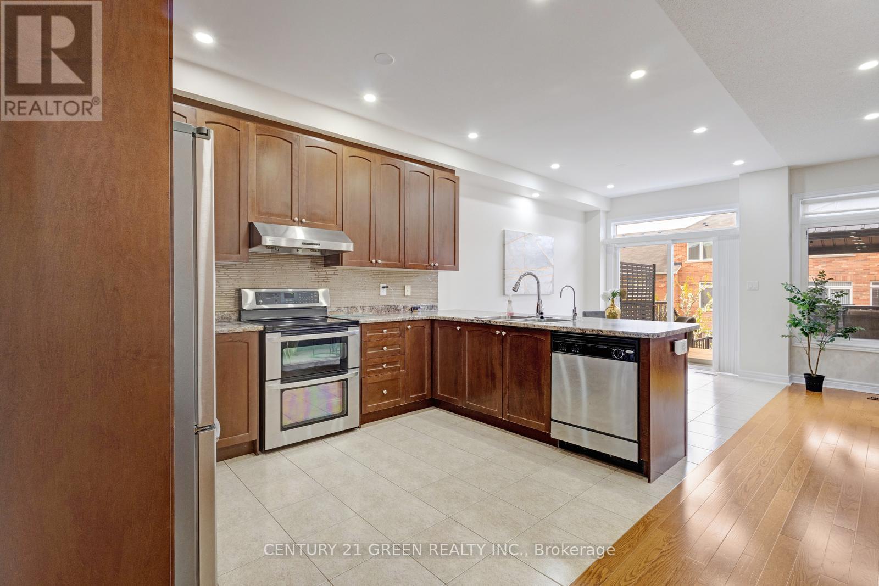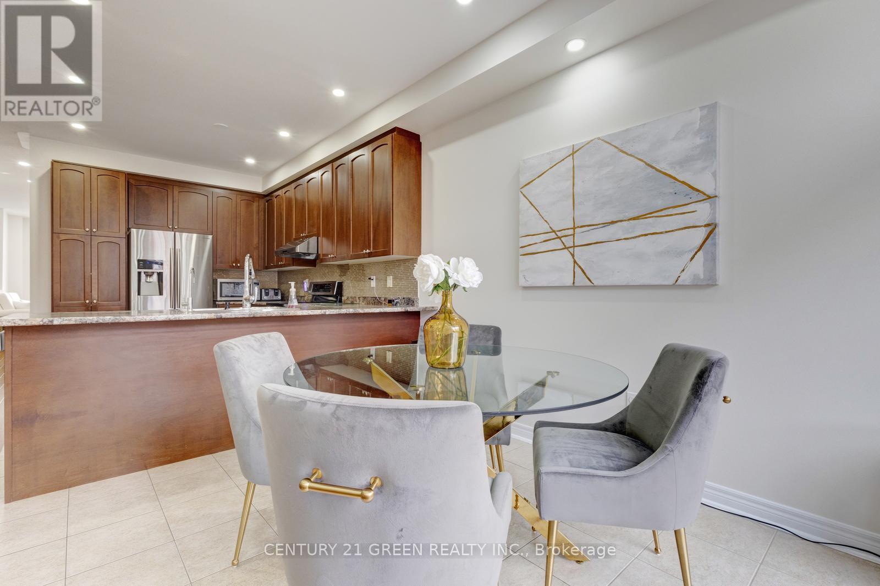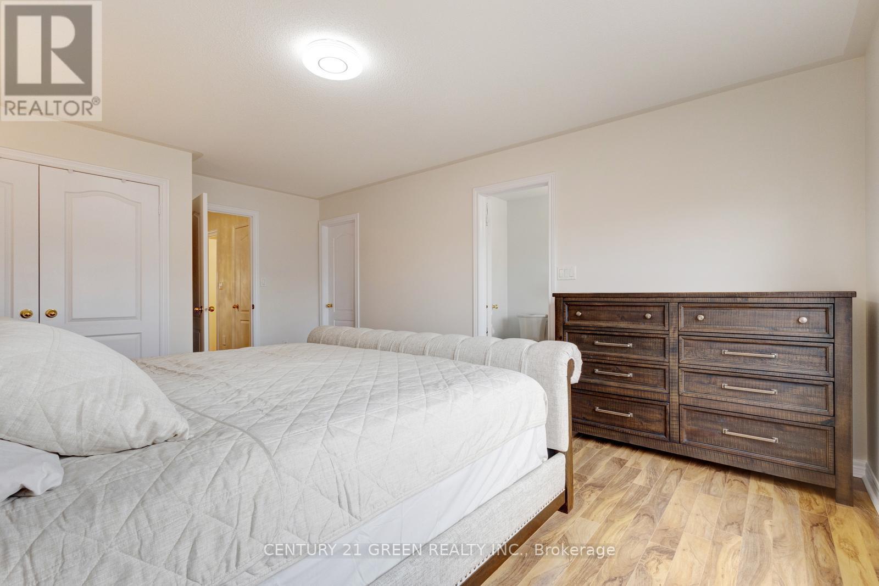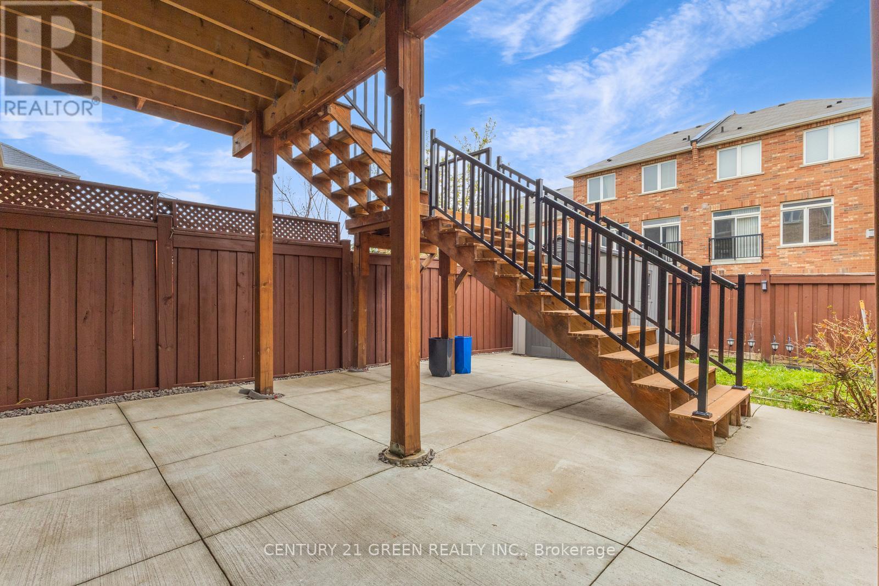4 卧室
4 浴室
1500 - 2000 sqft
壁炉
中央空调
风热取暖
$799,900
Welcome to this stunning 3-storey townhouse offering over 2,700 sqft of beautifully finished living space. Immaculately maintained, this spacious home features an open-concept layout, generous-sized rooms, and modern finishes through out. Enjoy ample parking, perfect for families or guests. Ideally located near parks, schools, public transit, and quick highway access - this home truly combines comfort and convenience. (id:43681)
房源概要
|
MLS® Number
|
W12178517 |
|
房源类型
|
民宅 |
|
社区名字
|
Sandringham-Wellington |
|
特征
|
Gazebo, 亲戚套间 |
|
总车位
|
4 |
|
结构
|
棚 |
详 情
|
浴室
|
4 |
|
地上卧房
|
3 |
|
地下卧室
|
1 |
|
总卧房
|
4 |
|
家电类
|
洗碗机, 炉子, 窗帘, 冰箱 |
|
地下室进展
|
已装修 |
|
地下室功能
|
Separate Entrance, Walk Out |
|
地下室类型
|
N/a (finished) |
|
施工种类
|
附加的 |
|
空调
|
中央空调 |
|
外墙
|
砖 |
|
壁炉
|
有 |
|
Flooring Type
|
Hardwood, Tile, Laminate |
|
地基类型
|
混凝土 |
|
客人卫生间(不包含洗浴)
|
1 |
|
供暖方式
|
天然气 |
|
供暖类型
|
压力热风 |
|
储存空间
|
3 |
|
内部尺寸
|
1500 - 2000 Sqft |
|
类型
|
联排别墅 |
|
设备间
|
市政供水 |
车 位
土地
|
英亩数
|
无 |
|
围栏类型
|
Fully Fenced |
|
污水道
|
Sanitary Sewer |
|
土地深度
|
106 Ft ,2 In |
|
土地宽度
|
20 Ft |
|
不规则大小
|
20 X 106.2 Ft |
|
规划描述
|
住宅 |
房 间
| 楼 层 |
类 型 |
长 度 |
宽 度 |
面 积 |
|
二楼 |
客厅 |
3.65 m |
3.65 m |
3.65 m x 3.65 m |
|
二楼 |
餐厅 |
3.65 m |
3.65 m |
3.65 m x 3.65 m |
|
二楼 |
厨房 |
3.98 m |
2.76 m |
3.98 m x 2.76 m |
|
二楼 |
Eating Area |
2.66 m |
2.76 m |
2.66 m x 2.76 m |
|
二楼 |
家庭房 |
5.32 m |
3.07 m |
5.32 m x 3.07 m |
|
二楼 |
浴室 |
1.37 m |
1.55 m |
1.37 m x 1.55 m |
|
三楼 |
浴室 |
2.47 m |
2.69 m |
2.47 m x 2.69 m |
|
三楼 |
主卧 |
5.29 m |
3.91 m |
5.29 m x 3.91 m |
|
三楼 |
浴室 |
3.4 m |
1.7 m |
3.4 m x 1.7 m |
|
三楼 |
第二卧房 |
4.57 m |
2.83 m |
4.57 m x 2.83 m |
|
三楼 |
第三卧房 |
4.08 m |
2.87 m |
4.08 m x 2.87 m |
|
一楼 |
卧室 |
4.77 m |
3.37 m |
4.77 m x 3.37 m |
|
一楼 |
浴室 |
2.39 m |
1.5 m |
2.39 m x 1.5 m |
https://www.realtor.ca/real-estate/28377991/108-lorenzo-circle-brampton-sandringham-wellington-sandringham-wellington













