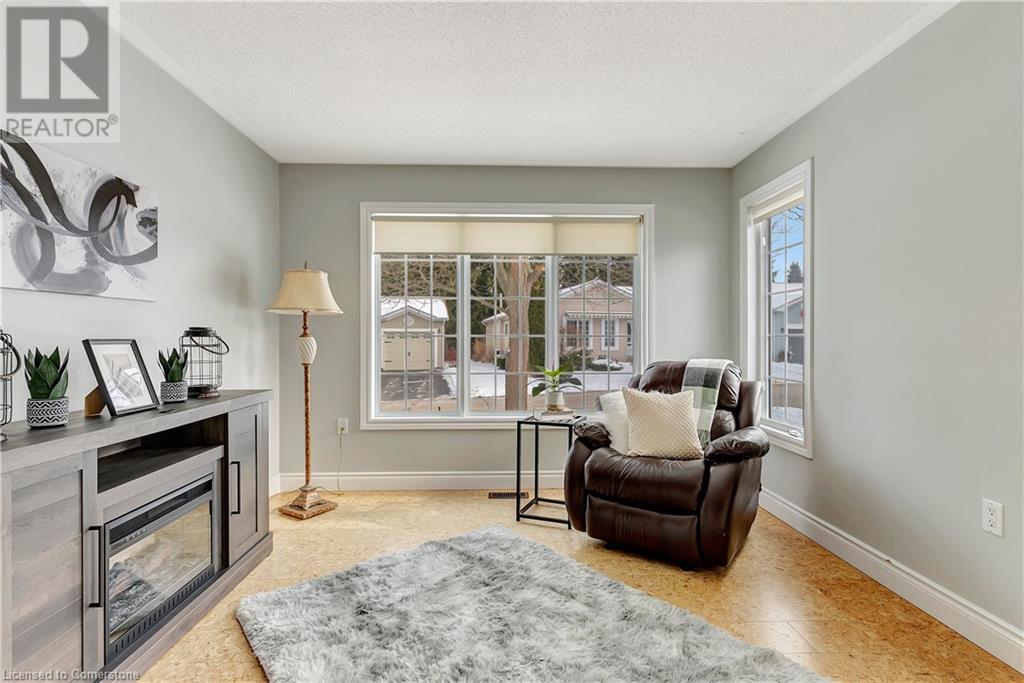2 卧室
2 浴室
1707 sqft
平房
壁炉
Inground Pool
中央空调
风热取暖
$527,500
Don't miss this opportunity to live in this charming bungalow in the desirable community of Antrim Glen. This well-maintained 1,084 sq. ft. plus home features 2 bedrooms, 2 bathrooms and offers excellent value. Highlights include an updated kitchen with white cabinetry, quartz countertops, stainless steel appliances, and a breakfast bar. The west facing kitchen connects you to the private deck complete with gazebo and barbeque area; surrounded by mature trees and beautiful gardens. You and your guests can enjoy the extended outdoor living space. Inside offerings include comfortable living spaces, and a finished lower level with a rec room, extra bedroom and full bathroom. Ideal for hosting overnight guests. The attached oversized garage and convenient location complete this attractive package. There is even parking for 3 cars. Antrim Glen is a Parkbridge Land Lease adult lifestyle community geared towards retirees ( or those aspiring to be) and empty-nesters. The monthly land lease fee of $1,126.48, includes property taxes, and provides access to fantastic amenities, including a heated saltwater pool, sauna, exercise room, library, billiards room. Be prepared for a vibrant calendar of social events. Explore all the possibilities at www.parkbridge.com. (id:43681)
房源概要
|
MLS® Number
|
40690418 |
|
房源类型
|
民宅 |
|
附近的便利设施
|
近高尔夫球场, 礼拜场所 |
|
社区特征
|
安静的区域, 社区活动中心 |
|
设备类型
|
Propane Tank |
|
特征
|
Conservation/green Belt, 铺设车道, Country Residential, Sump Pump |
|
总车位
|
3 |
|
泳池类型
|
Inground Pool |
|
租赁设备类型
|
Propane Tank |
详 情
|
浴室
|
2 |
|
地上卧房
|
1 |
|
地下卧室
|
1 |
|
总卧房
|
2 |
|
家电类
|
烘干机, 冰箱, 炉子, Water Softener, 洗衣机, Garage Door Opener |
|
建筑风格
|
平房 |
|
地下室进展
|
部分完成 |
|
地下室类型
|
全部完成 |
|
施工日期
|
2000 |
|
施工种类
|
独立屋 |
|
空调
|
中央空调 |
|
外墙
|
乙烯基壁板 |
|
壁炉燃料
|
电 |
|
壁炉
|
有 |
|
Fireplace Total
|
1 |
|
壁炉类型
|
其他-见备注 |
|
地基类型
|
混凝土浇筑 |
|
供暖方式
|
Propane |
|
供暖类型
|
压力热风 |
|
储存空间
|
1 |
|
内部尺寸
|
1707 Sqft |
|
类型
|
独立屋 |
|
设备间
|
市政供水 |
车 位
土地
|
英亩数
|
无 |
|
土地便利设施
|
近高尔夫球场, 宗教场所 |
|
污水道
|
城市污水处理系统 |
|
规划描述
|
A2 |
房 间
| 楼 层 |
类 型 |
长 度 |
宽 度 |
面 积 |
|
地下室 |
Workshop |
|
|
26'8'' x 11'9'' |
|
地下室 |
Bonus Room |
|
|
11'1'' x 7'10'' |
|
地下室 |
娱乐室 |
|
|
21'6'' x 11'0'' |
|
地下室 |
卧室 |
|
|
10'9'' x 10'1'' |
|
地下室 |
三件套卫生间 |
|
|
Measurements not available |
|
一楼 |
主卧 |
|
|
14'3'' x 11'4'' |
|
一楼 |
客厅 |
|
|
16'4'' x 11'0'' |
|
一楼 |
厨房 |
|
|
11'7'' x 11'2'' |
|
一楼 |
家庭房 |
|
|
17'3'' x 11'3'' |
|
一楼 |
餐厅 |
|
|
11'2'' x 10'10'' |
|
一楼 |
四件套浴室 |
|
|
Measurements not available |
https://www.realtor.ca/real-estate/27887966/108-glenariff-drive-freelton


































