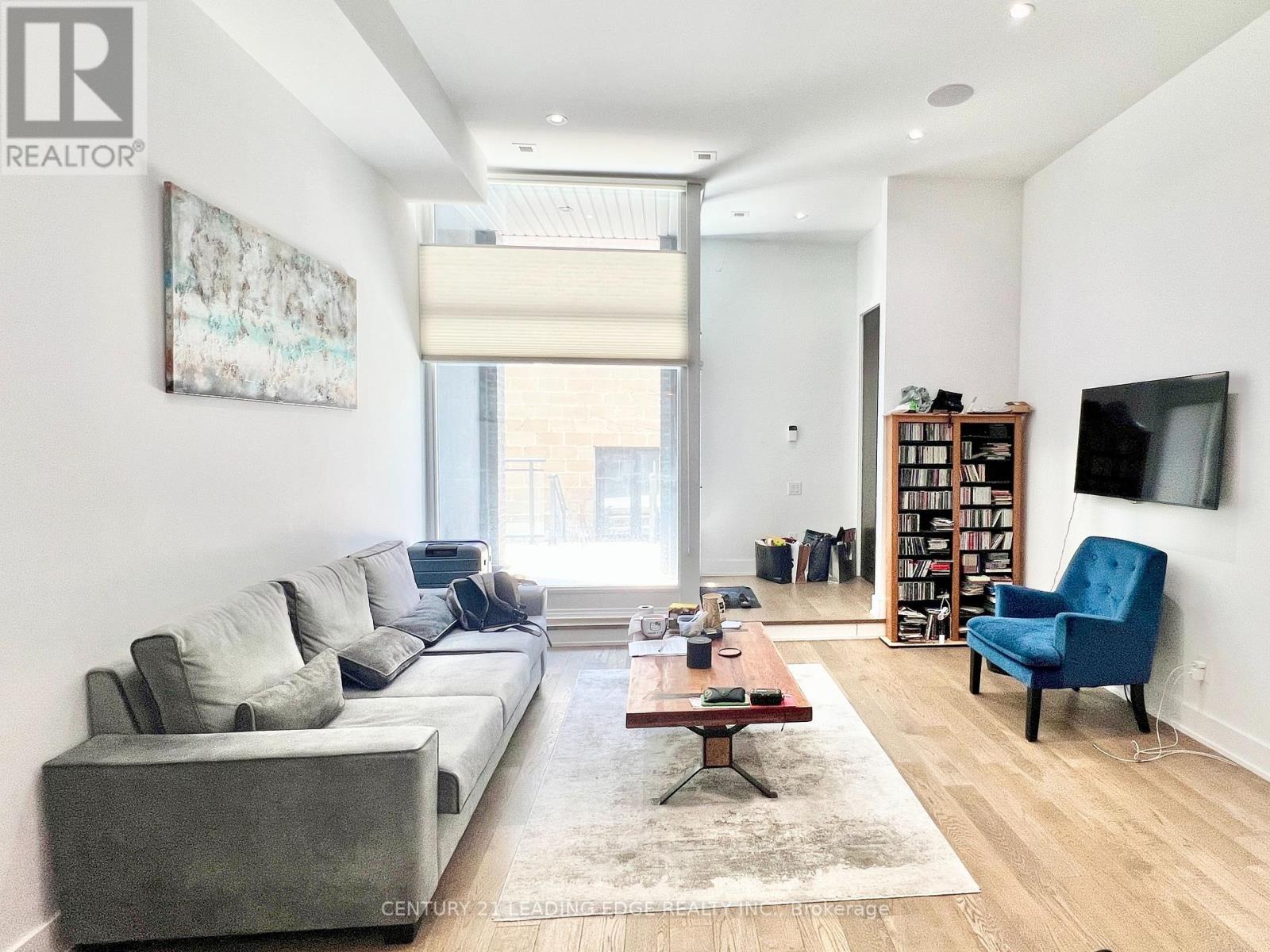2 卧室
2 浴室
1200 - 1399 sqft
中央空调
风热取暖
$5,000 Monthly
Welcome To Annex Loft Houses! Enjoy This Rare & Stunning 3 Storey Loft Townhouse Featuring A 2 Bedroom, 2 Bathroom Layout, Enjoy A Spacious Unit W/ Soaring 11ft Ceilings, A Private Rooftop Terrace Perfect For Summer BBQs & Sunsets, Hardwood Flooring Throughout, Natural Lighting W/ Floor-To-Ceiling Windows, Lots of Outdoor Space W/ Walk-Out Balconies On Every Floor, Modern Kitchen W/ Full Sized Stainless Steel Kitchen Aid Appliances, Stone Countertops & Lots of Pantry Space! Located in the Desirable Annex Neighbourhood, Walking Distance to: 2 TTC Transit Lines (Dupont University Line; Bathurst Bloor Line), Summerhill Market, Loblaws, LCBO, F45 Gym, Parks, Shops & More! Fully/Partial Furnished Option Available. (id:43681)
房源概要
|
MLS® Number
|
C12141002 |
|
房源类型
|
民宅 |
|
社区名字
|
Annex |
|
附近的便利设施
|
公共交通, 学校 |
|
社区特征
|
Pet Restrictions |
|
特征
|
无地毯 |
|
总车位
|
1 |
详 情
|
浴室
|
2 |
|
地上卧房
|
2 |
|
总卧房
|
2 |
|
Age
|
6 To 10 Years |
|
公寓设施
|
Separate 电ity Meters, Separate Heating Controls |
|
家电类
|
洗碗机, 烘干机, 微波炉, 烤箱, 炉子, 洗衣机, 窗帘, 冰箱 |
|
空调
|
中央空调 |
|
外墙
|
砖 |
|
Flooring Type
|
Hardwood, 木头 |
|
供暖方式
|
天然气 |
|
供暖类型
|
压力热风 |
|
储存空间
|
3 |
|
内部尺寸
|
1200 - 1399 Sqft |
|
类型
|
联排别墅 |
车 位
土地
房 间
| 楼 层 |
类 型 |
长 度 |
宽 度 |
面 积 |
|
二楼 |
第二卧房 |
4.88 m |
4.54 m |
4.88 m x 4.54 m |
|
三楼 |
主卧 |
4.45 m |
4.54 m |
4.45 m x 4.54 m |
|
一楼 |
客厅 |
6 m |
4.54 m |
6 m x 4.54 m |
|
一楼 |
餐厅 |
6 m |
4.54 m |
6 m x 4.54 m |
|
一楼 |
厨房 |
3.01 m |
4.54 m |
3.01 m x 4.54 m |
|
Upper Level |
其它 |
4.51 m |
3 m |
4.51 m x 3 m |
https://www.realtor.ca/real-estate/28296217/108-483-dupont-street-toronto-annex-annex













































