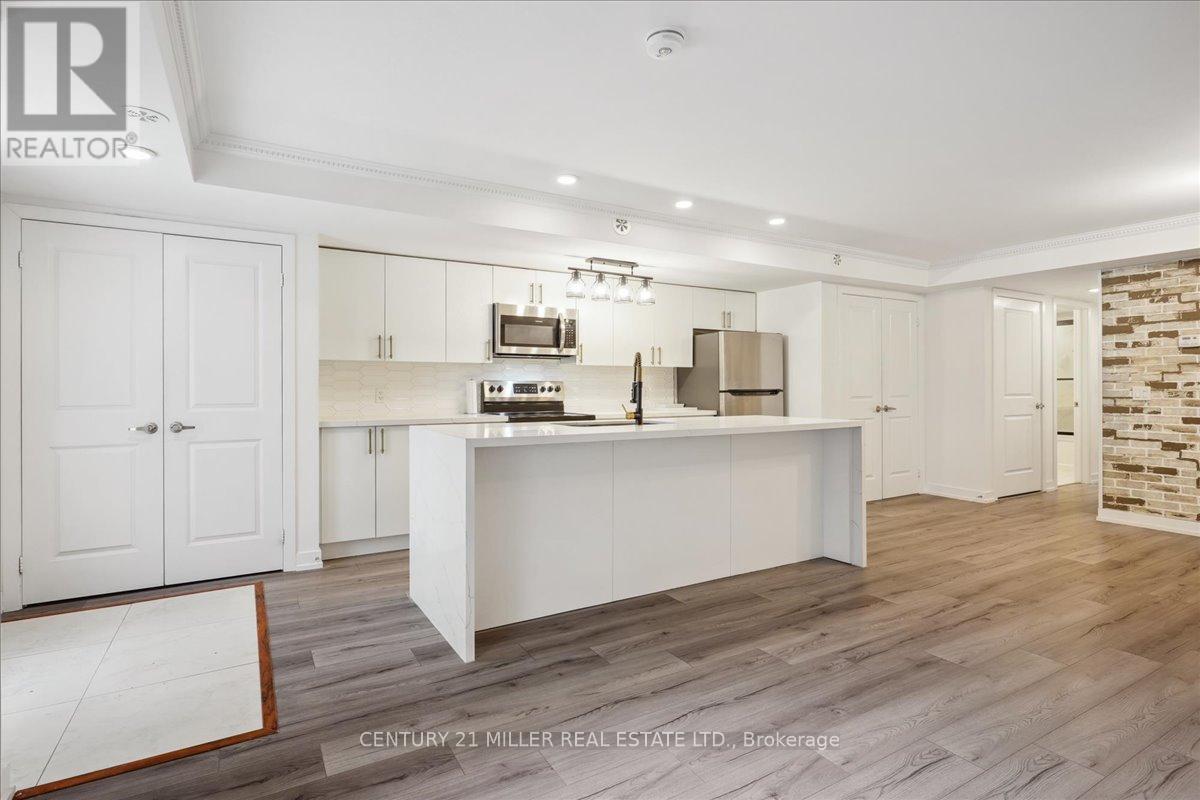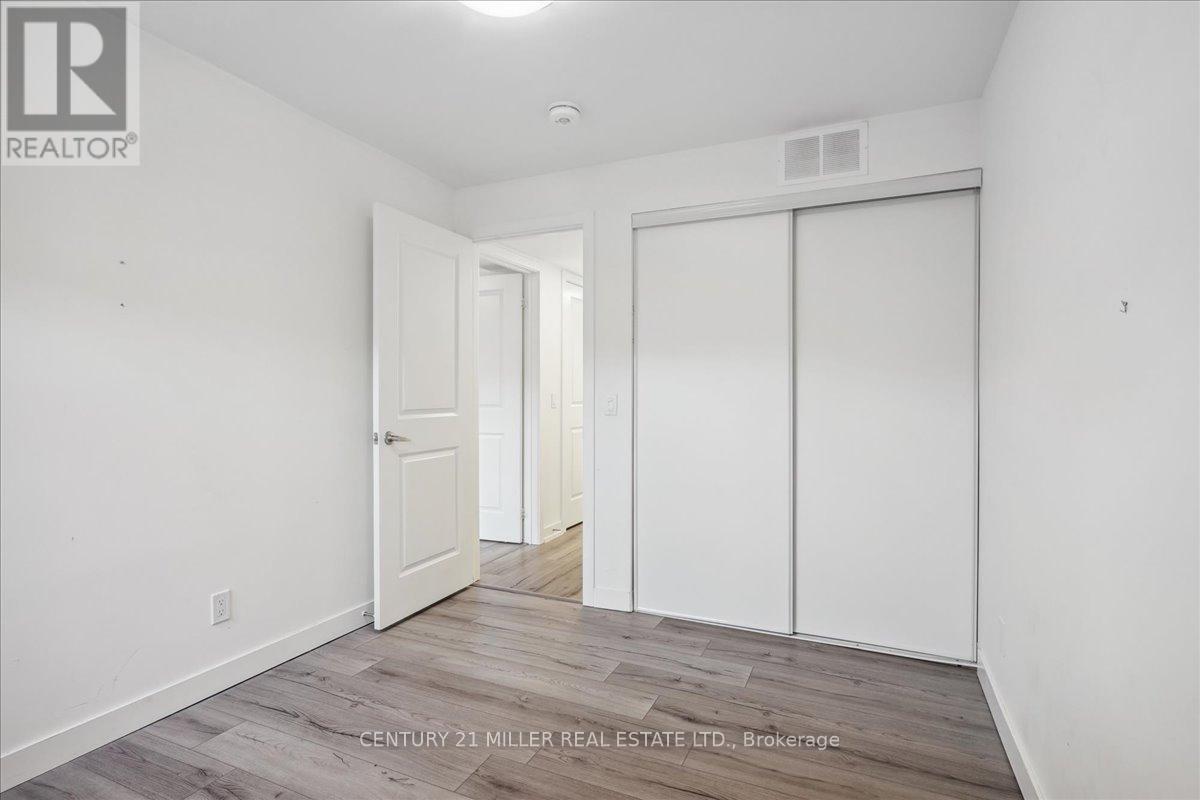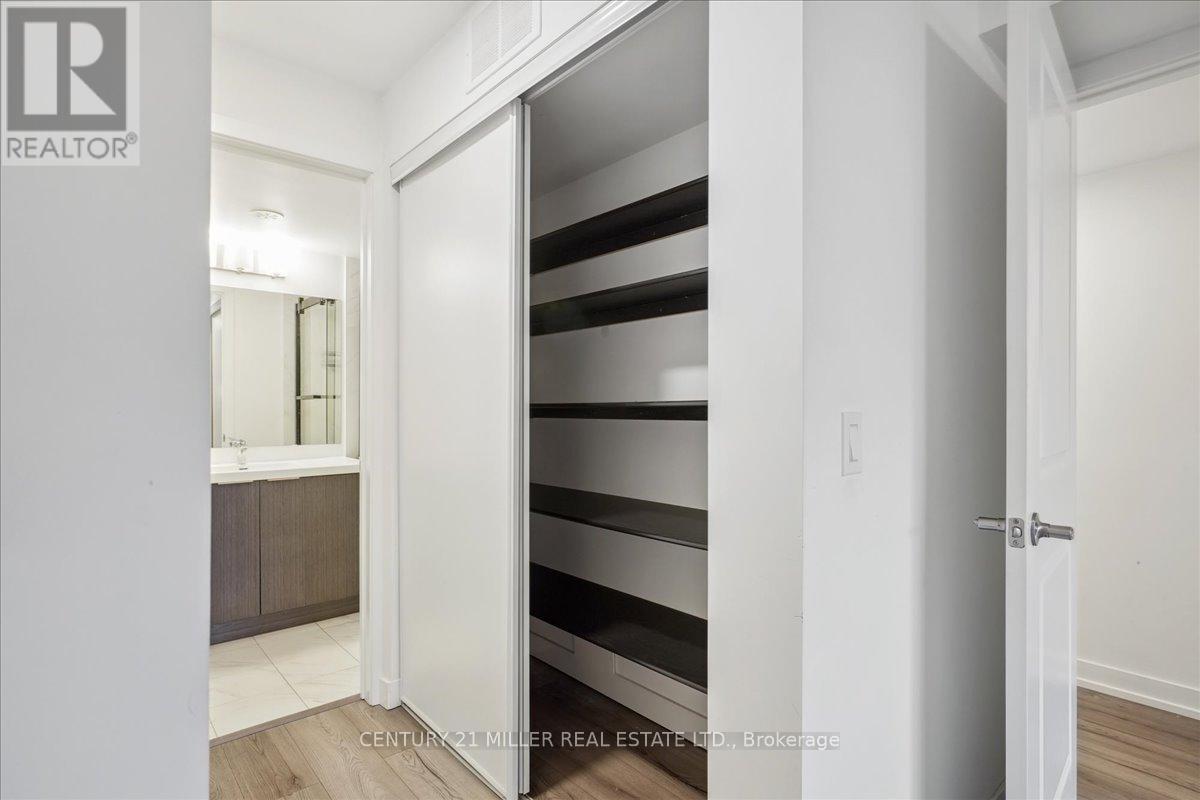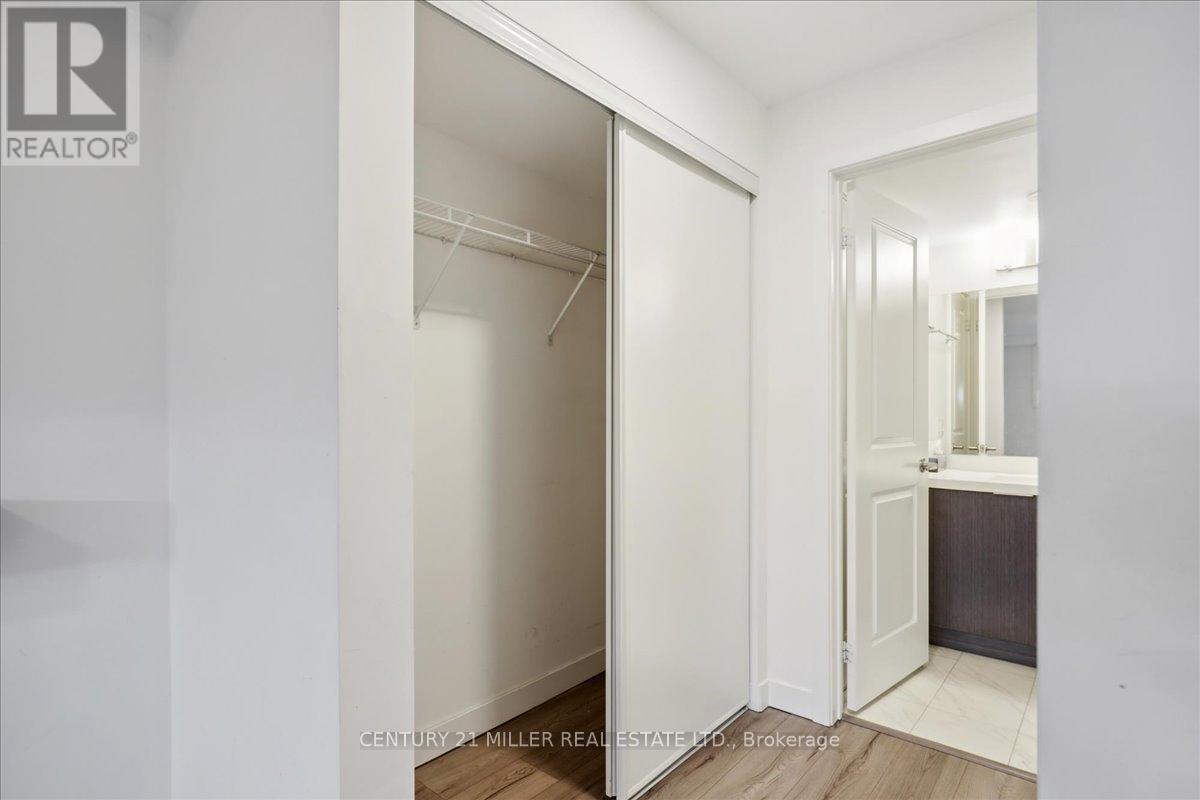2 卧室
2 浴室
1000 - 1199 sqft
中央空调
风热取暖
$2,900 Monthly
Modern town home approximately 1014 Sq., Ft in small exclusive enclave! Single floor plan (no stairs) offering 2 beds +2 full baths that has been luxuriously upgraded throughout. The open concept design features an upgraded marble tile foyer with quality laminate flooring. Featuring a formal dining room and living room with trendy faux brick feature wall and a linear kitchen complete with white cabinetry, stainless steel appliances, and an enlarged island/breakfast bar with double waterfall quartz counters. Two spacious bedrooms with custom blackout blinds. The primary bedroom features double closets and an upgraded 4-piece ensuite. Upgraded sinks, faucets, lighting, backsplash, closet organizers and more! Parking #33, locker number #86. Move-in ready! (id:43681)
房源概要
|
MLS® Number
|
W12149644 |
|
房源类型
|
民宅 |
|
社区名字
|
1008 - GO Glenorchy |
|
附近的便利设施
|
医院, 公园, 公共交通, 学校 |
|
社区特征
|
Pet Restrictions, 社区活动中心 |
|
总车位
|
1 |
详 情
|
浴室
|
2 |
|
地上卧房
|
2 |
|
总卧房
|
2 |
|
Age
|
0 To 5 Years |
|
公寓设施
|
Visitor Parking, Storage - Locker |
|
家电类
|
洗碗机, 烘干机, 炉子, 洗衣机, 窗帘, 冰箱 |
|
空调
|
中央空调 |
|
外墙
|
砖 |
|
供暖方式
|
天然气 |
|
供暖类型
|
压力热风 |
|
内部尺寸
|
1000 - 1199 Sqft |
|
类型
|
联排别墅 |
车 位
土地
|
英亩数
|
无 |
|
土地便利设施
|
医院, 公园, 公共交通, 学校 |
房 间
| 楼 层 |
类 型 |
长 度 |
宽 度 |
面 积 |
|
一楼 |
客厅 |
4.31 m |
2.38 m |
4.31 m x 2.38 m |
|
一楼 |
厨房 |
4.19 m |
3.4 m |
4.19 m x 3.4 m |
|
一楼 |
餐厅 |
3.4 m |
2.66 m |
3.4 m x 2.66 m |
|
一楼 |
洗衣房 |
|
|
Measurements not available |
|
一楼 |
主卧 |
4.06 m |
2.97 m |
4.06 m x 2.97 m |
|
一楼 |
浴室 |
|
|
Measurements not available |
|
一楼 |
卧室 |
3.02 m |
2.69 m |
3.02 m x 2.69 m |
|
一楼 |
浴室 |
|
|
Measurements not available |
https://www.realtor.ca/real-estate/28315484/108-3058-sixth-line-oakville-go-glenorchy-1008-go-glenorchy











































