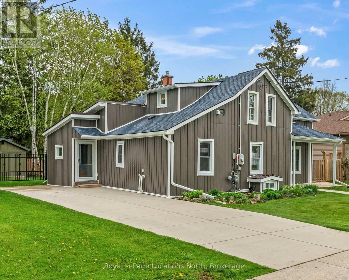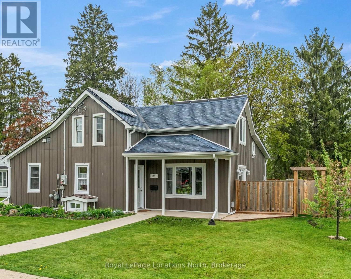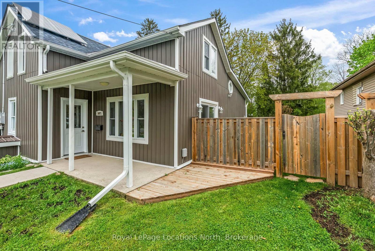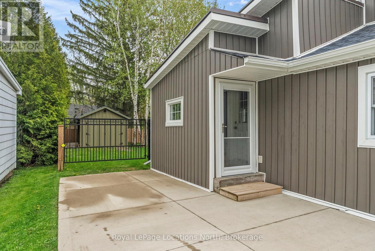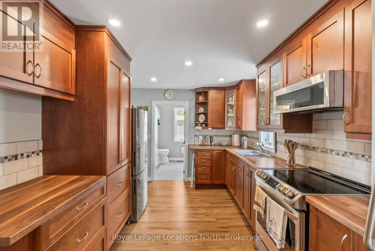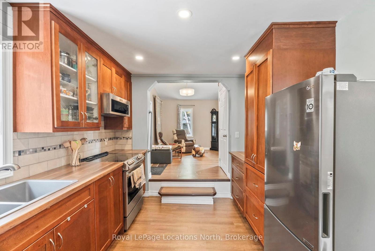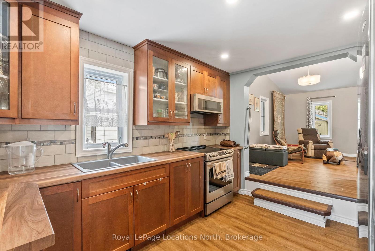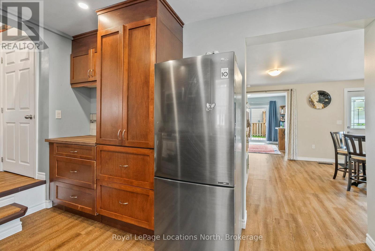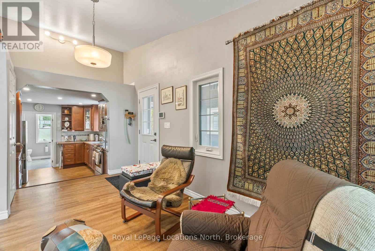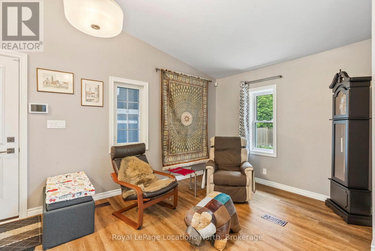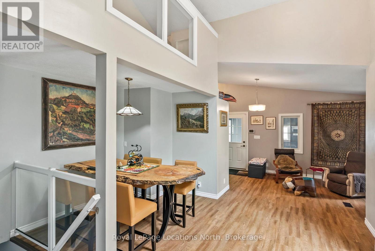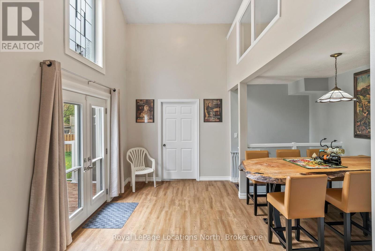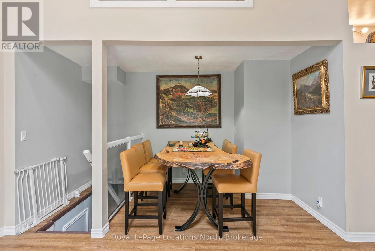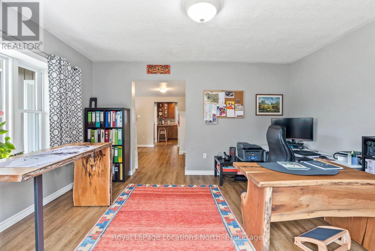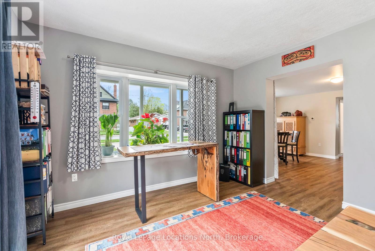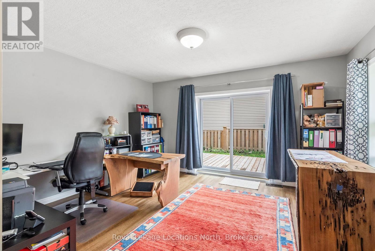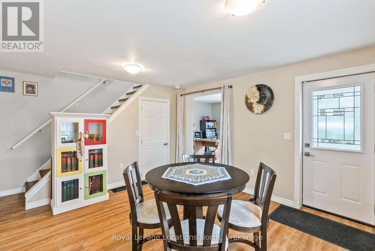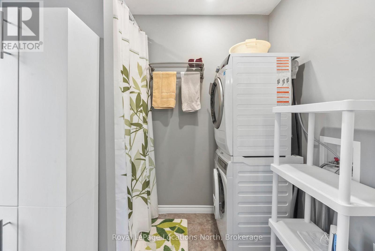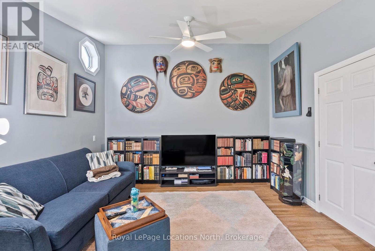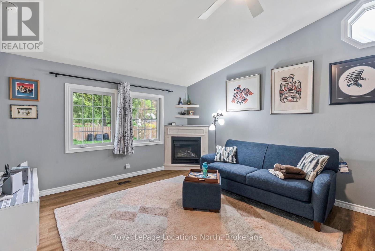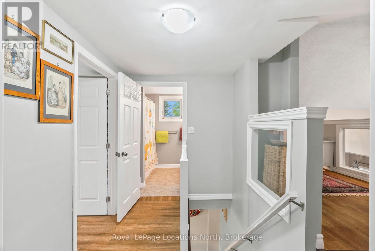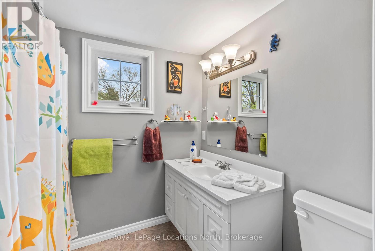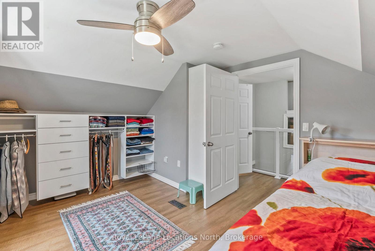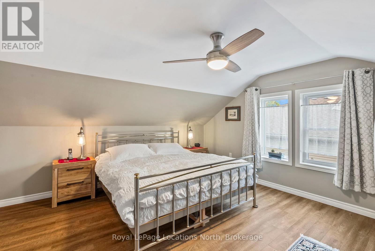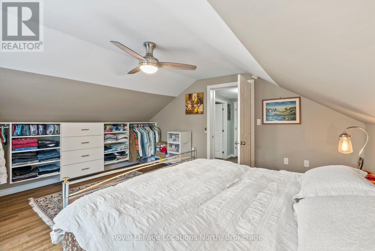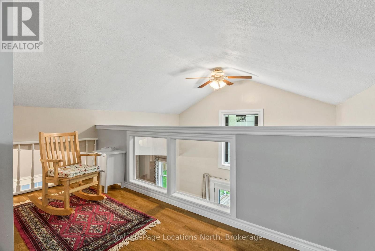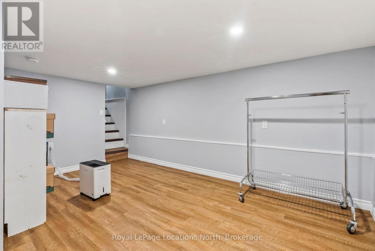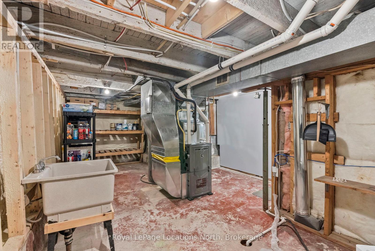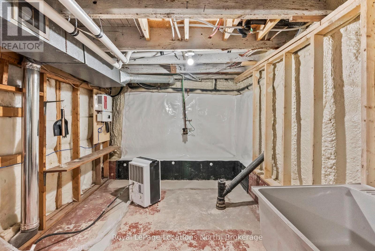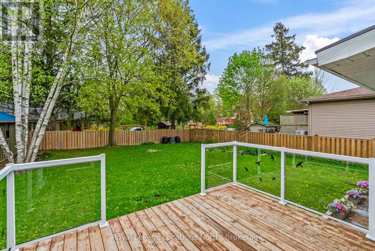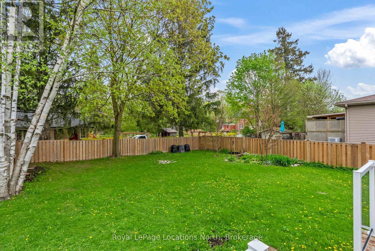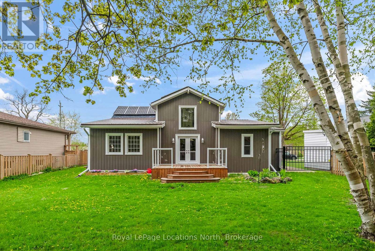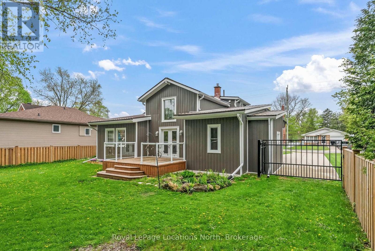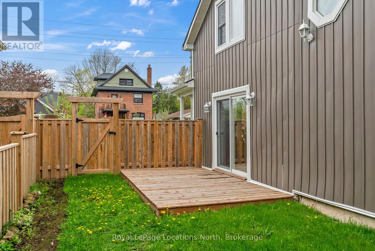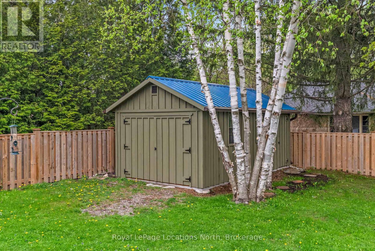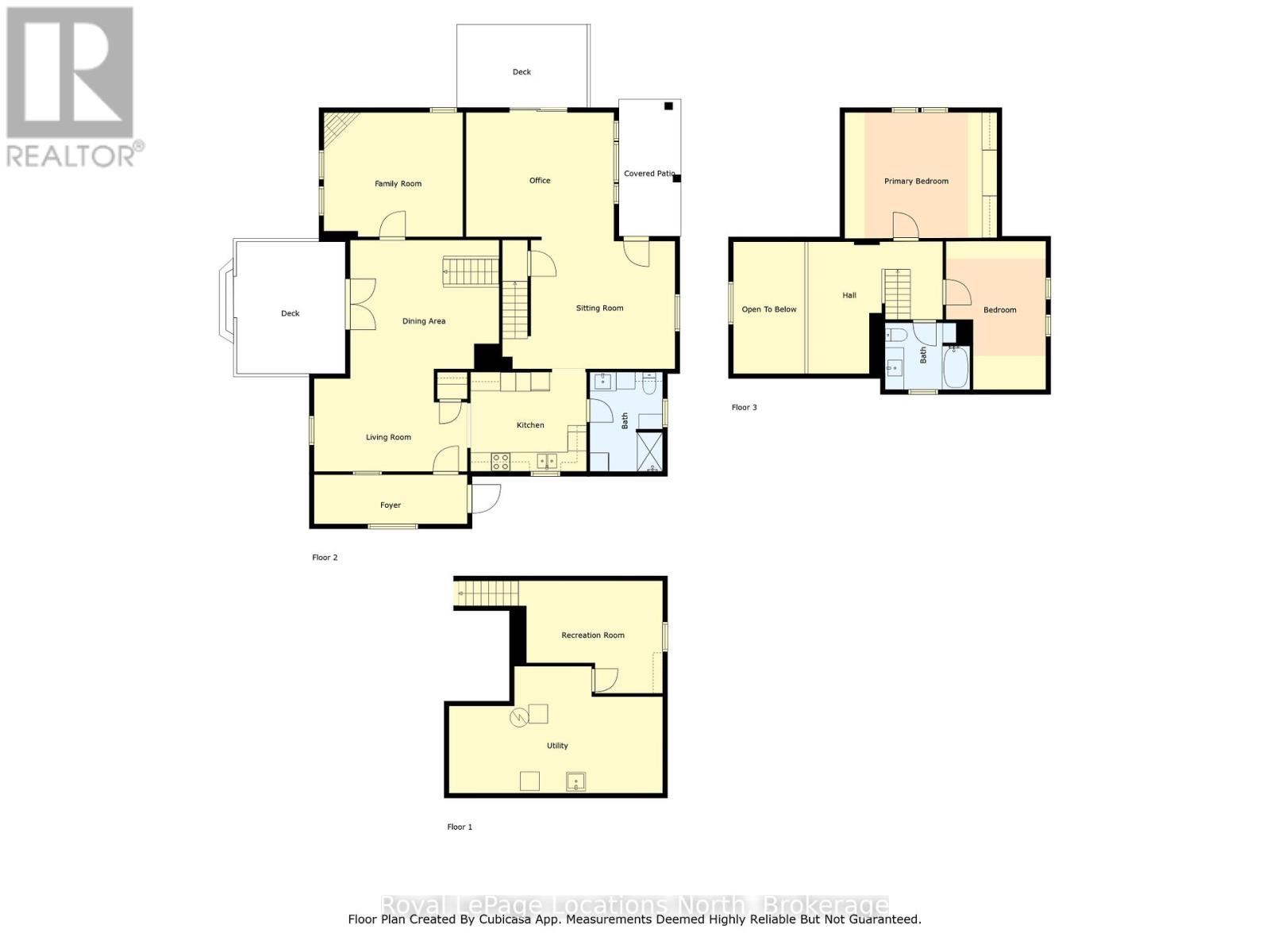3 卧室
2 浴室
1500 - 2000 sqft
壁炉
中央空调
风热取暖
$599,000
Welcome to this meticulously maintained and beautifully updated 1 1/2 storey home, offering charm, functionality, and flexibility throughout while perfectly situated in a prime location near schools, parks, shopping, and restaurants. Upstairs, you will find two spacious bedrooms complete with custom built-in storage, plus a full bathroom and a bright, open loft area that is perfect for a home office, playroom, or creative retreat. On the main floor, two additional versatile rooms are currently used as a sitting room and an office, but could easily be converted into bedrooms offering the flexibility of a four-bedroom layout. The main floor also features a second full bathroom with laundry. At the heart of the home is a well-appointed kitchen that seamlessly connects the dining and living areas. This thoughtful arrangement delivers an ideal balance of flow and separation for everyday living and entertaining. The kitchen is equipped with newer appliances, and the adjacent living area impresses with high ceilings and a striking custom stained-glass accent window. A new gas fireplace further enhances the sitting room, offering warmth and an inviting ambiance. Step through the French doors that lead out to a large deck, your private oasis for relaxation, dining or entertaining outdoors. The curb appeal continues outside with a brand new concrete driveway and a beautiful gate that welcomes you into a fully fenced backyard. A new wood fence ensures privacy, while a generous 11x19 shed provides ample storage for all your needs. Additional features include owned solar panels to help offset hydro costs and a high-efficiency gas furnace installed in 2020, ensuring year-round comfort. Every detail has been thoughtfully cared for, and with all major updates complete, this move-in-ready home offers not only comfort and style but a location that delivers the perfect balance of convenience and community. (id:43681)
房源概要
|
MLS® Number
|
X12158496 |
|
房源类型
|
民宅 |
|
社区名字
|
Owen Sound |
|
附近的便利设施
|
医院, 码头, 礼拜场所 |
|
社区特征
|
社区活动中心, School Bus |
|
设备类型
|
没有 |
|
特征
|
无地毯, Solar Equipment |
|
总车位
|
3 |
|
租赁设备类型
|
没有 |
|
结构
|
棚 |
详 情
|
浴室
|
2 |
|
地上卧房
|
3 |
|
总卧房
|
3 |
|
公寓设施
|
Fireplace(s) |
|
家电类
|
Water Heater |
|
地下室进展
|
部分完成 |
|
地下室类型
|
Partial (partially Finished) |
|
施工种类
|
独立屋 |
|
空调
|
中央空调 |
|
外墙
|
乙烯基壁板 |
|
壁炉
|
有 |
|
地基类型
|
石, 混凝土浇筑 |
|
供暖方式
|
天然气 |
|
供暖类型
|
压力热风 |
|
储存空间
|
2 |
|
内部尺寸
|
1500 - 2000 Sqft |
|
类型
|
独立屋 |
|
设备间
|
市政供水 |
车 位
土地
|
英亩数
|
无 |
|
土地便利设施
|
医院, 码头, 宗教场所 |
|
污水道
|
Sanitary Sewer |
|
土地深度
|
122 Ft |
|
土地宽度
|
66 Ft |
|
不规则大小
|
66 X 122 Ft |
|
规划描述
|
R4 |
房 间
| 楼 层 |
类 型 |
长 度 |
宽 度 |
面 积 |
|
二楼 |
主卧 |
4.85 m |
4 m |
4.85 m x 4 m |
|
二楼 |
卧室 |
3.18 m |
4.73 m |
3.18 m x 4.73 m |
|
二楼 |
Loft |
4.28 m |
4.2 m |
4.28 m x 4.2 m |
|
一楼 |
卧室 |
4.43 m |
3.96 m |
4.43 m x 3.96 m |
|
一楼 |
Office |
4.71 m |
3.96 m |
4.71 m x 3.96 m |
|
一楼 |
餐厅 |
4.74 m |
4.41 m |
4.74 m x 4.41 m |
|
一楼 |
客厅 |
4.88 m |
2.96 m |
4.88 m x 2.96 m |
|
一楼 |
厨房 |
3.7 m |
3.17 m |
3.7 m x 3.17 m |
|
一楼 |
起居室 |
5.5 m |
4.21 m |
5.5 m x 4.21 m |
设备间
https://www.realtor.ca/real-estate/28334697/1071-6th-avenue-w-owen-sound-owen-sound


