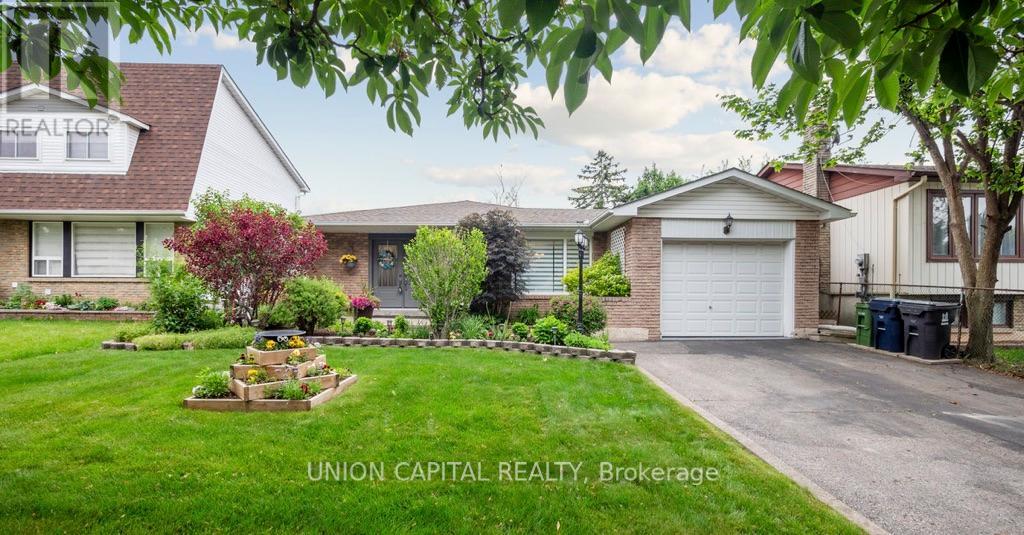4 卧室
2 浴室
1100 - 1500 sqft
壁炉
Inground Pool
中央空调
风热取暖
$1,200,000
Welcome to this stunning and meticulously maintained backsplit home that combines comfort, style, and functionality in every corner. Featuring a thoughtful layout and numerous upgrades throughout, this property is ideal for families or those who love to entertain. Enjoy the warmer months in your private backyard oasis, complete with a recently replaced pool liner (2021), gazebo, and interlock patio surrounded by beautifully landscaped gardens offering exceptional curb appeal. Inside, you'll find a freshly painted interior with upgraded hardwood staircase and elegant wrought iron railings, a cozy gas fireplace, and a fully renovated washroom. The kitchen features a new stove (installed March 2025), complemented by modern finishes and an open, welcoming feel. This home is equipped with vinyl windows, zebra blinds and upgraded window curtains, along with an upgraded aluminum garage door and striking double front doors that elevate the homes exterior charm. The roof shingles were replaced in 2018, offering peace of mind for years to come. A perfect blend of classic charm and modern upgrades, this move-in ready backsplit is located in a desirable neighborhood and offers everything you need in a forever home. (id:43681)
房源概要
|
MLS® Number
|
E12223602 |
|
房源类型
|
民宅 |
|
社区名字
|
Agincourt North |
|
附近的便利设施
|
公园, 公共交通, 学校 |
|
总车位
|
6 |
|
泳池类型
|
Inground Pool |
详 情
|
浴室
|
2 |
|
地上卧房
|
3 |
|
地下卧室
|
1 |
|
总卧房
|
4 |
|
家电类
|
洗碗机, 烘干机, Garage Door Opener, 微波炉, Hood 电扇, 炉子, 洗衣机, 窗帘, 冰箱 |
|
地下室进展
|
已装修 |
|
地下室类型
|
N/a (finished) |
|
施工种类
|
独立屋 |
|
Construction Style Split Level
|
Backsplit |
|
空调
|
中央空调 |
|
外墙
|
铝壁板, 砖 |
|
壁炉
|
有 |
|
Flooring Type
|
Hardwood, Laminate, Vinyl |
|
地基类型
|
混凝土浇筑 |
|
供暖方式
|
天然气 |
|
供暖类型
|
压力热风 |
|
内部尺寸
|
1100 - 1500 Sqft |
|
类型
|
独立屋 |
|
设备间
|
市政供水 |
车 位
土地
|
英亩数
|
无 |
|
土地便利设施
|
公园, 公共交通, 学校 |
|
污水道
|
Sanitary Sewer |
|
土地深度
|
110 Ft |
|
土地宽度
|
50 Ft |
|
不规则大小
|
50 X 110 Ft |
房 间
| 楼 层 |
类 型 |
长 度 |
宽 度 |
面 积 |
|
Lower Level |
娱乐,游戏房 |
6.03 m |
3.7 m |
6.03 m x 3.7 m |
|
Lower Level |
Bedroom 4 |
3.2 m |
3.17 m |
3.2 m x 3.17 m |
|
一楼 |
客厅 |
4.51 m |
3.39 m |
4.51 m x 3.39 m |
|
一楼 |
餐厅 |
3.39 m |
2.32 m |
3.39 m x 2.32 m |
|
一楼 |
厨房 |
4.3 m |
3.66 m |
4.3 m x 3.66 m |
|
Upper Level |
主卧 |
4.15 m |
3 m |
4.15 m x 3 m |
|
Upper Level |
第二卧房 |
3.7 m |
3.23 m |
3.7 m x 3.23 m |
|
Upper Level |
第三卧房 |
4.2 m |
3.01 m |
4.2 m x 3.01 m |
https://www.realtor.ca/real-estate/28474424/107-white-heather-boulevard-toronto-agincourt-north-agincourt-north





