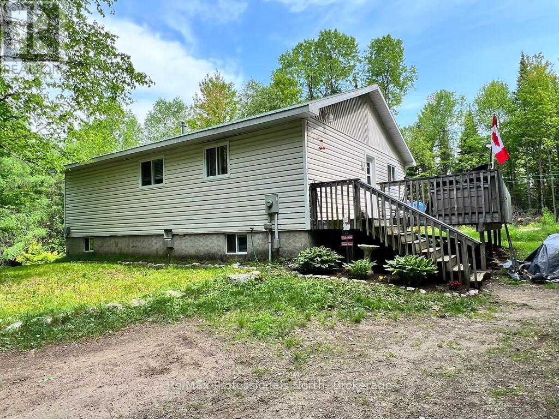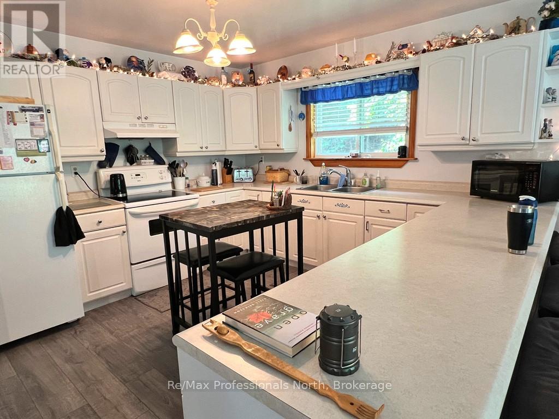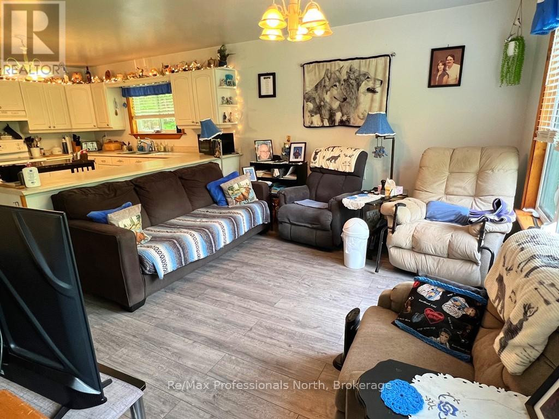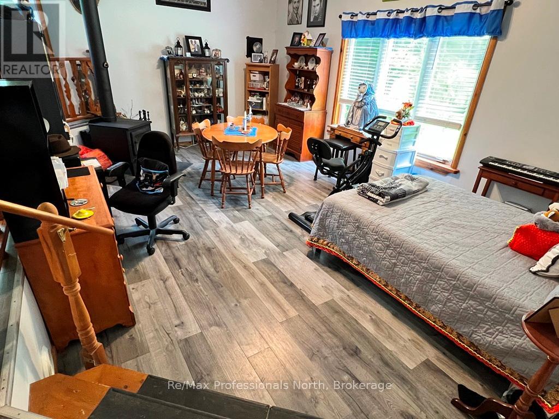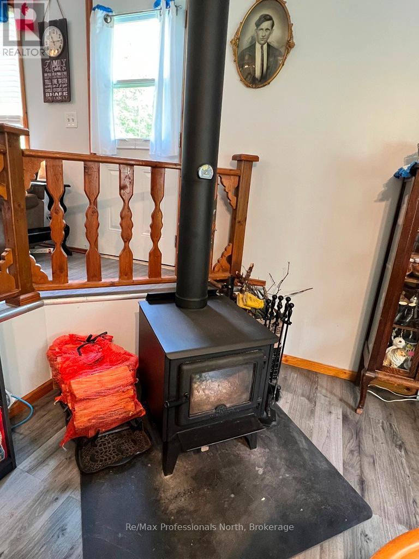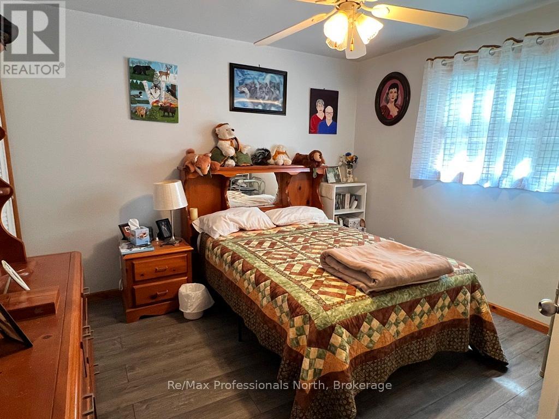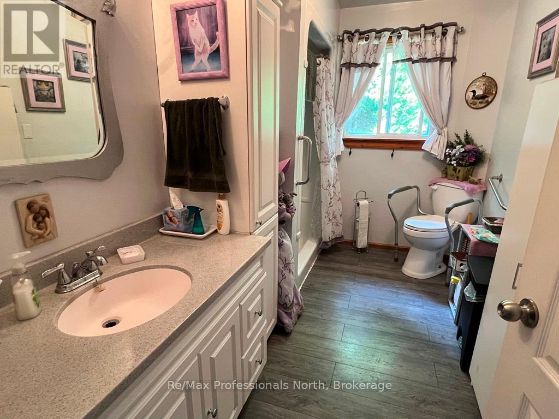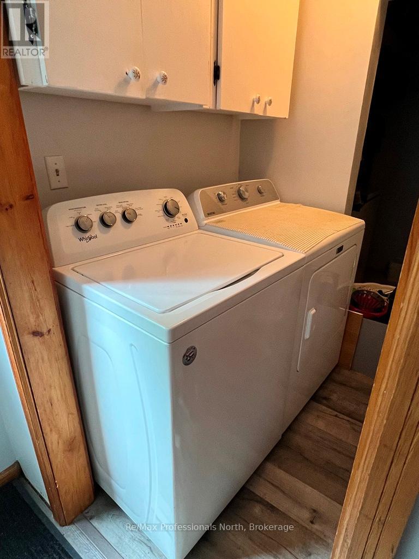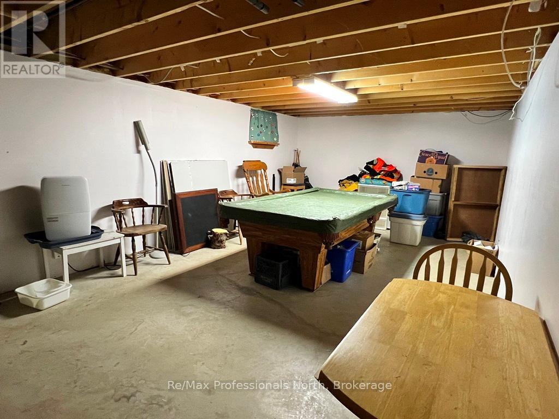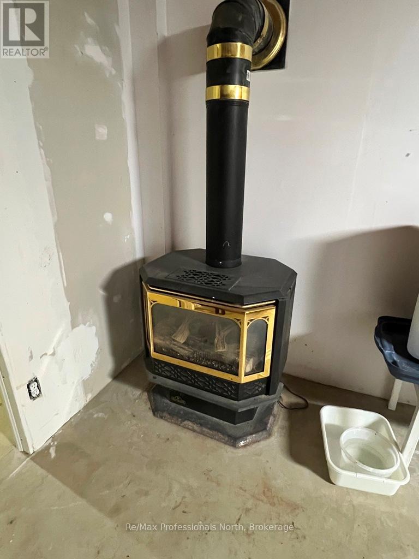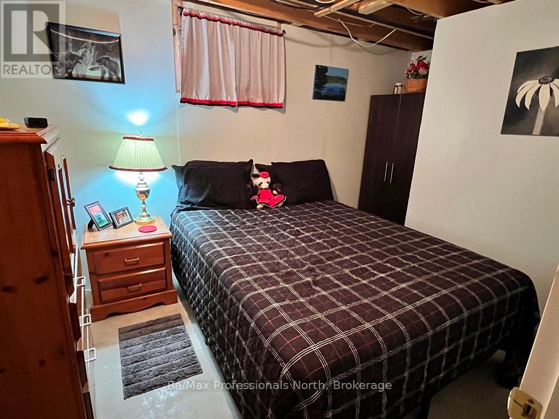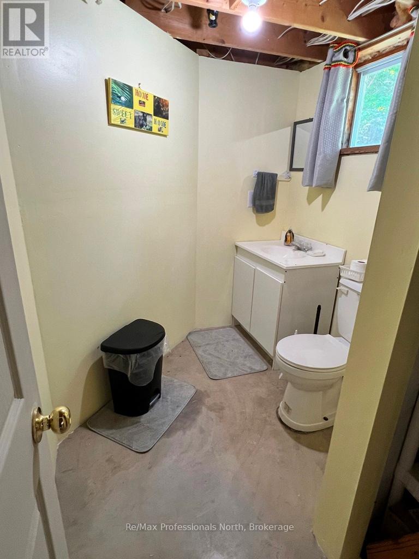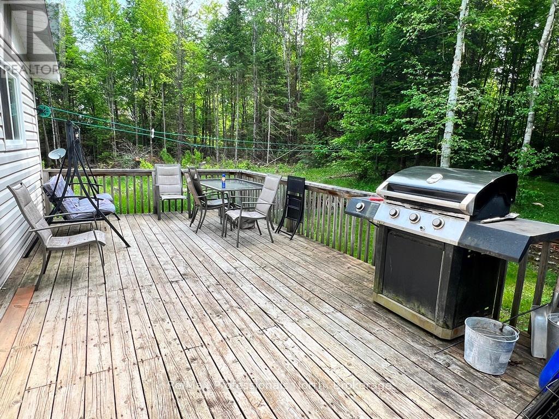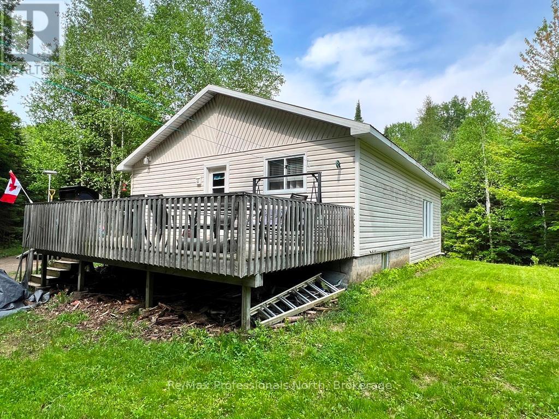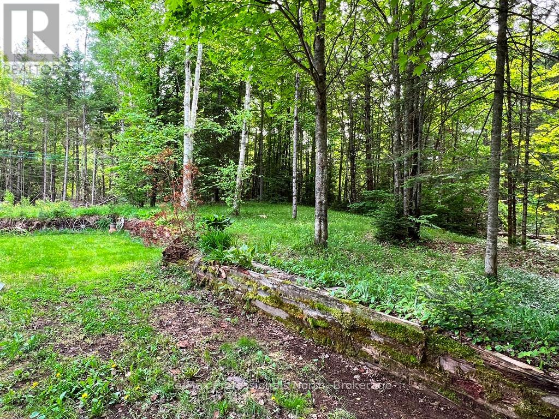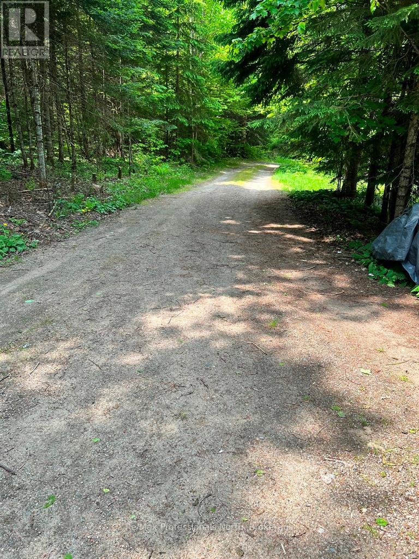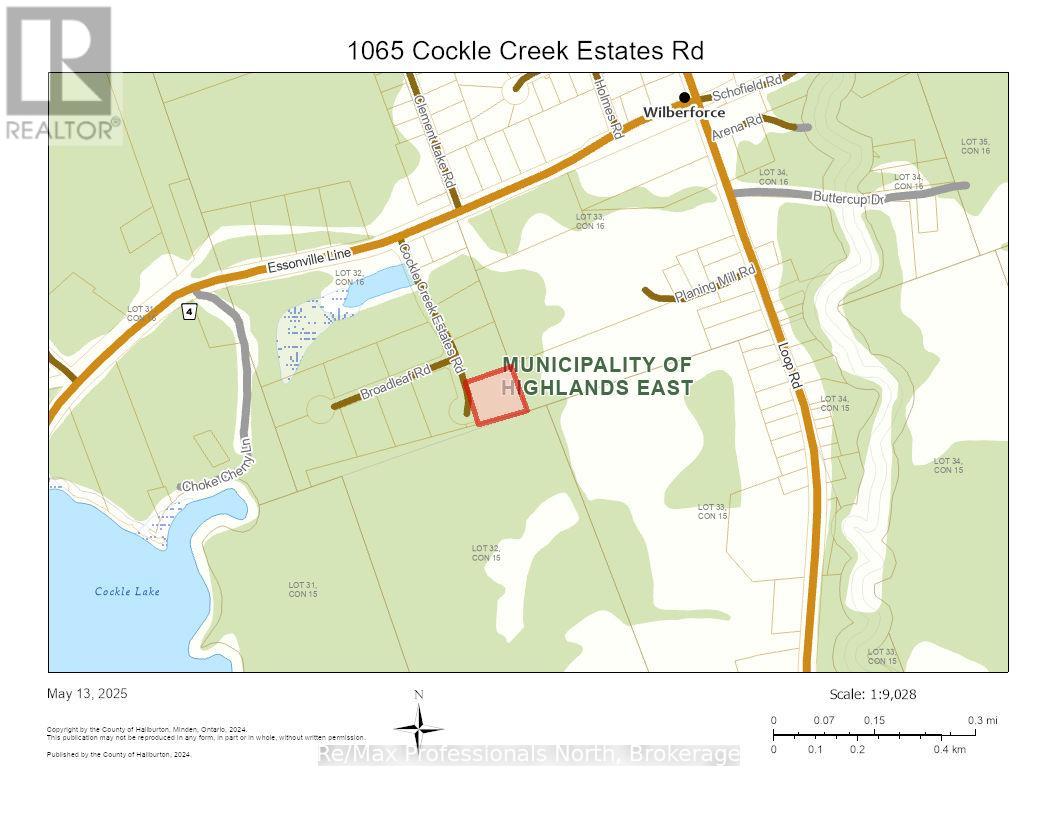2 卧室
2 浴室
700 - 1100 sqft
平房
壁炉
Other
$385,000
Starter, downsize, retirement? Take a look at this lovely 1+1 bed/2 bath in town bungalow set in the heart of Wilberforce! The KT has plenty of storage, the DR is spacious, the sunken LR has a woodstove & there's a laundry room too! Its main floor living at its best! Bring your imagination to complete the partially finished basement that has 2nd bedroom, a 2pc bath, a propane fireplace & plenty of storage! Want more? Grab a drink & relax on the pretty side deck that's perfect for outdoor dining and enjoying the 1.6-acre mostly level lot that has plenty of room to spread out! The home has a metal roof, a septic system, a drilled well and is situated on a yr-round municipal road that offers a private setting that's close to amenities (shopping/LCBO, curling rink & arena)! Haliburton County offers no shortage of recreational activities to enjoy all year round & this home could be the perfect spot for you! Call to book your viewing! (id:43681)
房源概要
|
MLS® Number
|
X12207875 |
|
房源类型
|
民宅 |
|
社区名字
|
Monmouth |
|
Easement
|
Unknown |
|
特征
|
树木繁茂的地区, Irregular Lot Size, Sloping, Level |
|
总车位
|
4 |
|
结构
|
棚 |
详 情
|
浴室
|
2 |
|
地上卧房
|
1 |
|
地下卧室
|
1 |
|
总卧房
|
2 |
|
公寓设施
|
Fireplace(s) |
|
建筑风格
|
平房 |
|
地下室进展
|
部分完成 |
|
地下室类型
|
全部完成 |
|
施工种类
|
独立屋 |
|
外墙
|
乙烯基壁板 |
|
壁炉
|
有 |
|
壁炉类型
|
Free Standing Metal,woodstove |
|
地基类型
|
混凝土 |
|
客人卫生间(不包含洗浴)
|
1 |
|
供暖方式
|
Propane |
|
供暖类型
|
Other |
|
储存空间
|
1 |
|
内部尺寸
|
700 - 1100 Sqft |
|
类型
|
独立屋 |
|
设备间
|
Drilled Well |
车 位
土地
|
入口类型
|
Year-round Access |
|
英亩数
|
无 |
|
污水道
|
Septic System |
|
土地深度
|
260 Ft ,1 In |
|
土地宽度
|
252 Ft ,4 In |
|
不规则大小
|
252.4 X 260.1 Ft |
|
规划描述
|
R1 |
房 间
| 楼 层 |
类 型 |
长 度 |
宽 度 |
面 积 |
|
地下室 |
娱乐,游戏房 |
6.6 m |
3.88 m |
6.6 m x 3.88 m |
|
地下室 |
卧室 |
3.03 m |
2.5 m |
3.03 m x 2.5 m |
|
地下室 |
浴室 |
1.91 m |
1.76 m |
1.91 m x 1.76 m |
|
一楼 |
厨房 |
3.59 m |
3.4 m |
3.59 m x 3.4 m |
|
一楼 |
餐厅 |
4.08 m |
3.46 m |
4.08 m x 3.46 m |
|
一楼 |
客厅 |
5.94 m |
4 m |
5.94 m x 4 m |
|
一楼 |
主卧 |
3.5 m |
3.41 m |
3.5 m x 3.41 m |
|
一楼 |
浴室 |
3.4 m |
1.65 m |
3.4 m x 1.65 m |
|
一楼 |
洗衣房 |
1.5 m |
1.47 m |
1.5 m x 1.47 m |
设备间
https://www.realtor.ca/real-estate/28440959/1065-cockle-creek-estates-road-highlands-east-monmouth-monmouth


