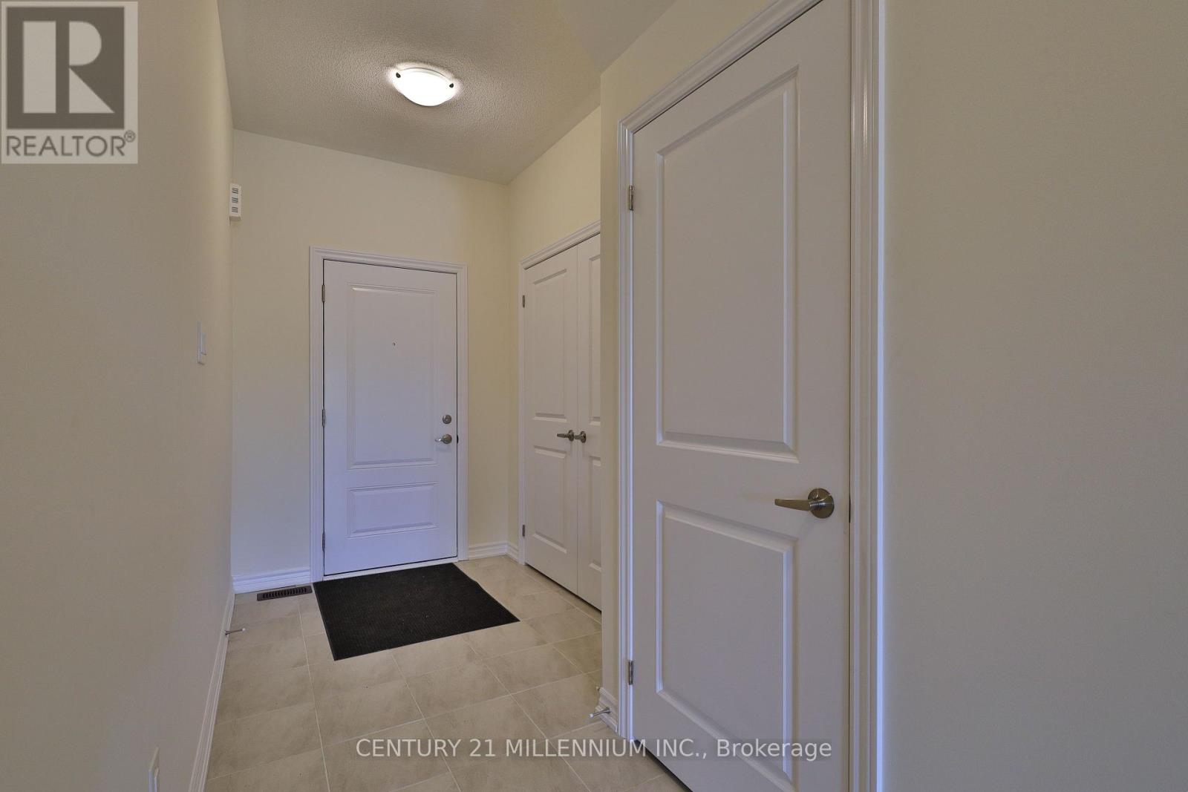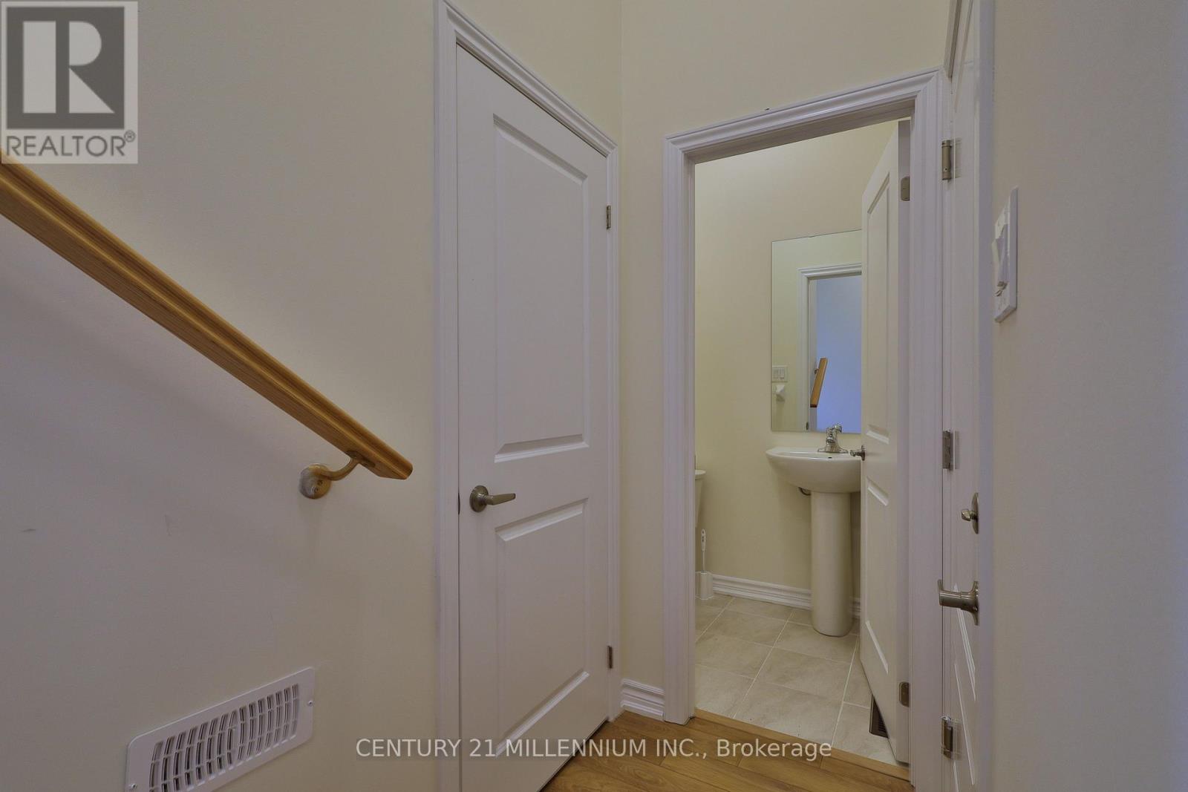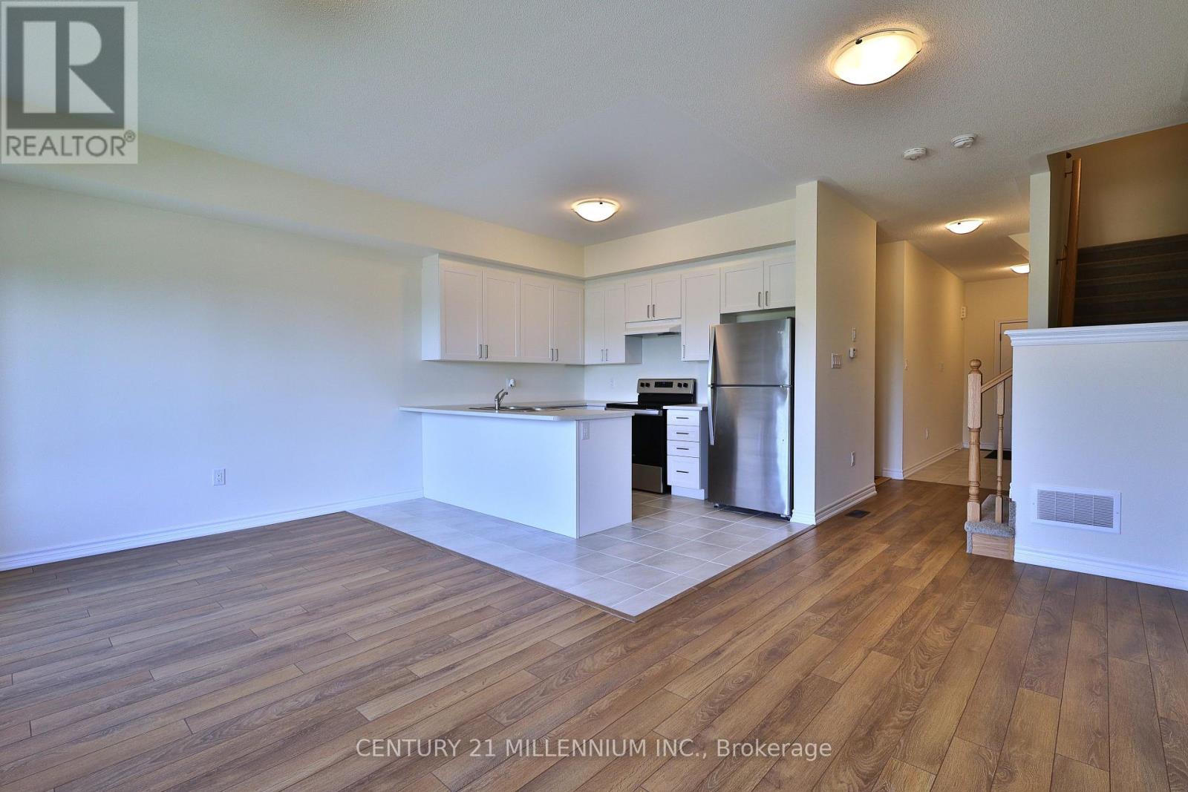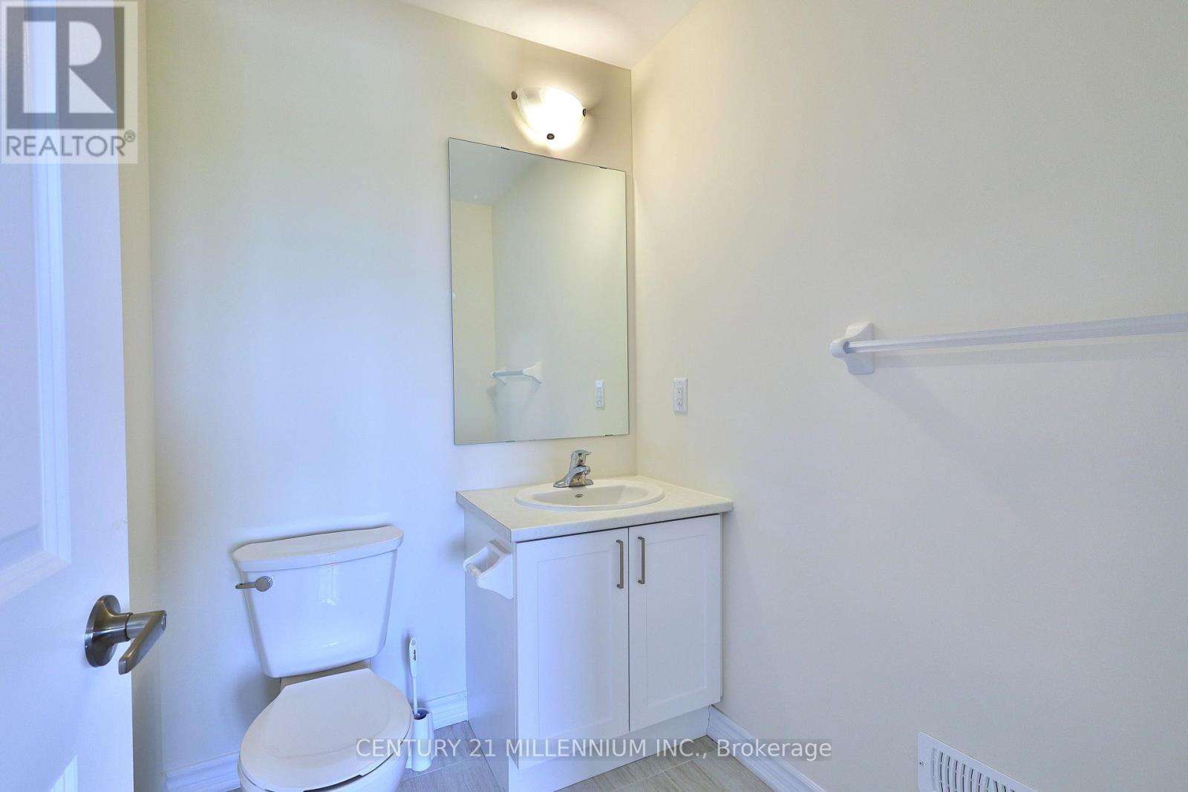3 卧室
3 浴室
1500 - 2000 sqft
换气器
风热取暖
$675,000管理费,Parcel of Tied Land
$175 每月
Welcome to the wonderful growing Town of Shelburne!! A great community to live and enjoy family & friendship. Located only 50 minutes to Brampton & the GTA this property location offers quick access for commuting. Situated in a smaller enclave townhouse community it is quiet and set back on the west side of Town within walking distance to the public & secondary schools, park, public library and all the downtown stores and restaurants. This spacious home is NEW and very bright with nice big windows in every room and approximately 1529 square feet. The entrance way is roomy with a big double entrance closet, ceramic floor and leads to a 2pc bathroom and entrance to built-in single car garage. The full walkout basement is a great space where you can create your own design for a future family room and extra living space including a rough-in for a future 4th bathroom (RI 3PC). Uniquely located and backing on to the Dufferin Rail Trail allowing easy access to miles of walking and biking trails. The 2nd floor offers 3 bedrooms, 2 bathrooms, the primary bedroom has a big walk-in closet and a 3pc ensuite. All bedrooms and hallway have maintenance free laminate flooring. The laundry room is conveniently located on the 2nd floor handy to all the bedrooms and there is lots of closet space!! This is a great first time home buyer opportunity or looking to downsize into something maintenance free & turn key for years to come!! Quick closing available and show anytime!! (id:43681)
房源概要
|
MLS® Number
|
X12177535 |
|
房源类型
|
民宅 |
|
社区名字
|
Shelburne |
|
附近的便利设施
|
礼拜场所, 公园, 学校 |
|
社区特征
|
社区活动中心 |
|
特征
|
Sloping, Dry |
|
总车位
|
2 |
|
View Type
|
View |
详 情
|
浴室
|
3 |
|
地上卧房
|
3 |
|
总卧房
|
3 |
|
Age
|
New Building |
|
家电类
|
Water Heater - Tankless, 洗碗机, 烘干机, 炉子, 洗衣机, 冰箱 |
|
地下室进展
|
已完成 |
|
地下室功能
|
Walk Out |
|
地下室类型
|
N/a (unfinished) |
|
施工种类
|
附加的 |
|
空调
|
换气机 |
|
外墙
|
砖, 乙烯基壁板 |
|
Flooring Type
|
Ceramic, Laminate, 混凝土 |
|
地基类型
|
混凝土 |
|
客人卫生间(不包含洗浴)
|
1 |
|
供暖方式
|
天然气 |
|
供暖类型
|
压力热风 |
|
储存空间
|
2 |
|
内部尺寸
|
1500 - 2000 Sqft |
|
类型
|
联排别墅 |
|
设备间
|
市政供水 |
车 位
土地
|
英亩数
|
无 |
|
土地便利设施
|
宗教场所, 公园, 学校 |
|
污水道
|
Sanitary Sewer |
|
土地深度
|
88 Ft ,6 In |
|
土地宽度
|
19 Ft ,8 In |
|
不规则大小
|
19.7 X 88.5 Ft |
房 间
| 楼 层 |
类 型 |
长 度 |
宽 度 |
面 积 |
|
二楼 |
主卧 |
5.74 m |
3.7 m |
5.74 m x 3.7 m |
|
二楼 |
第二卧房 |
4.99 m |
2.84 m |
4.99 m x 2.84 m |
|
二楼 |
第三卧房 |
3.25 m |
2.77 m |
3.25 m x 2.77 m |
|
一楼 |
门厅 |
3.88 m |
1.73 m |
3.88 m x 1.73 m |
|
一楼 |
客厅 |
4.91 m |
2.38 m |
4.91 m x 2.38 m |
|
一楼 |
厨房 |
3.33 m |
3.12 m |
3.33 m x 3.12 m |
|
一楼 |
餐厅 |
3.34 m |
2.55 m |
3.34 m x 2.55 m |
设备间
https://www.realtor.ca/real-estate/28376153/106-winters-way-shelburne-shelburne































