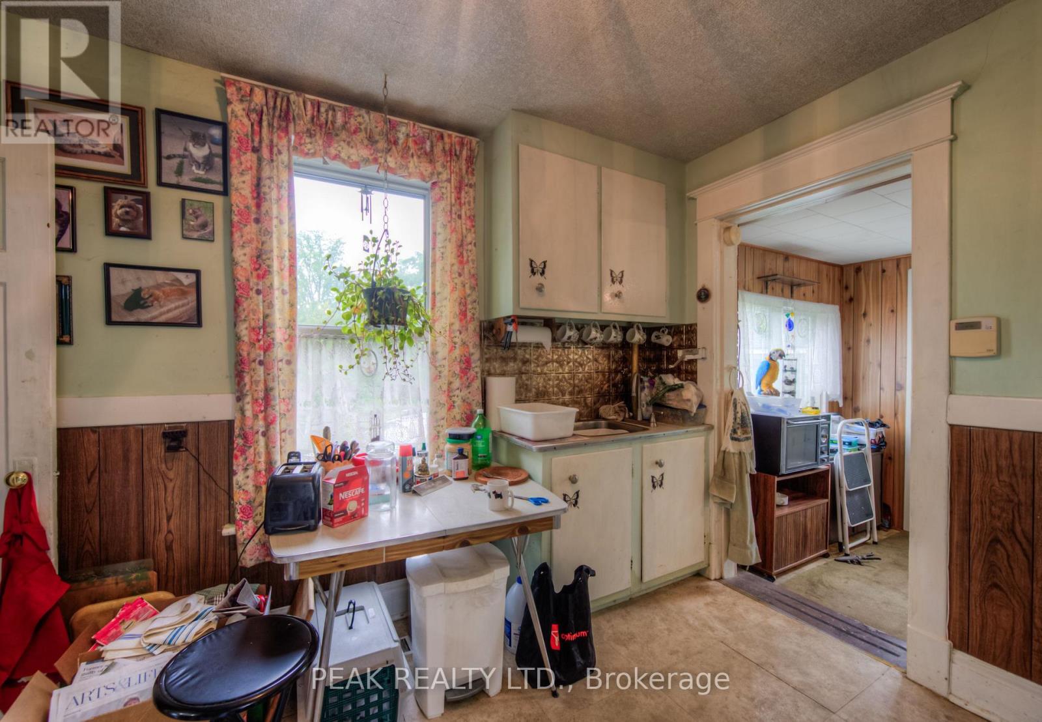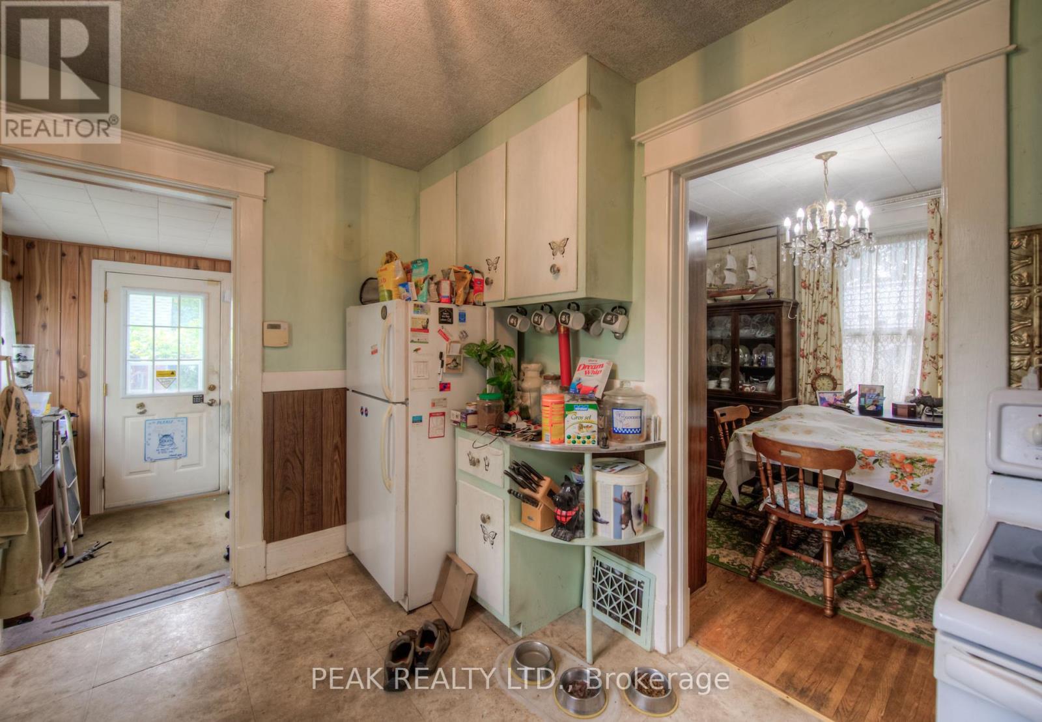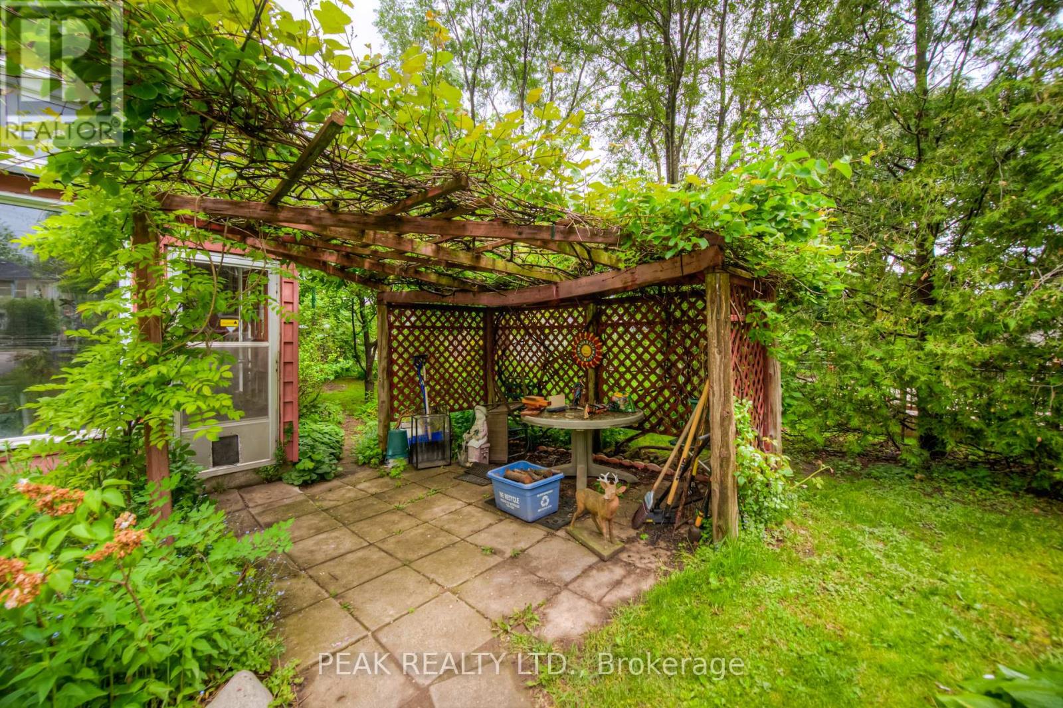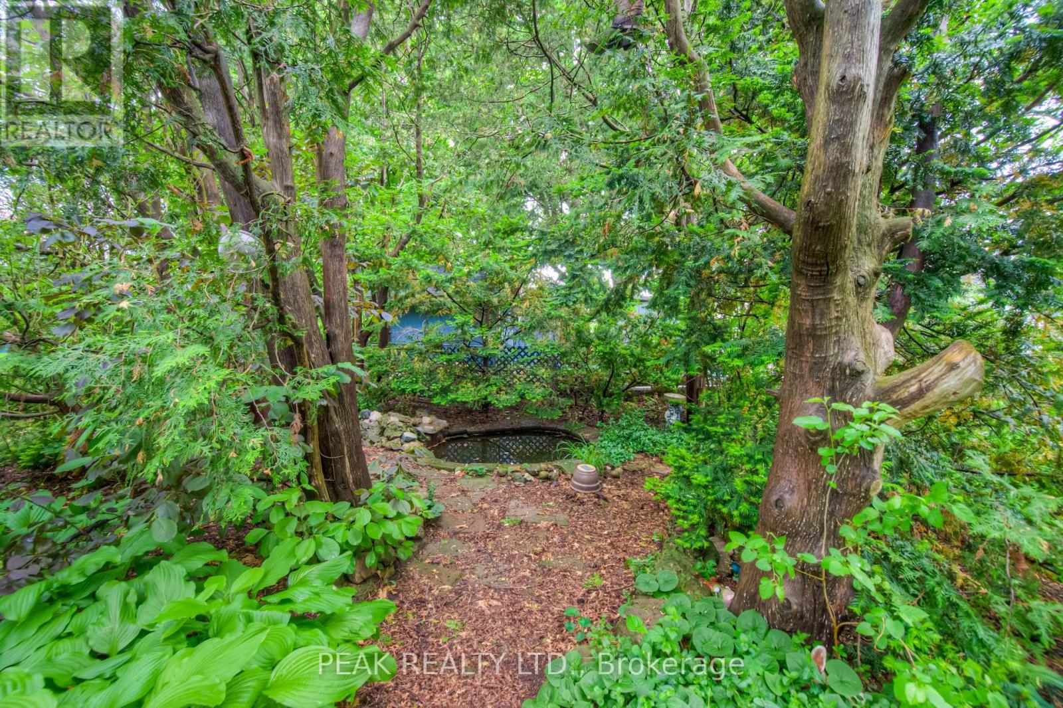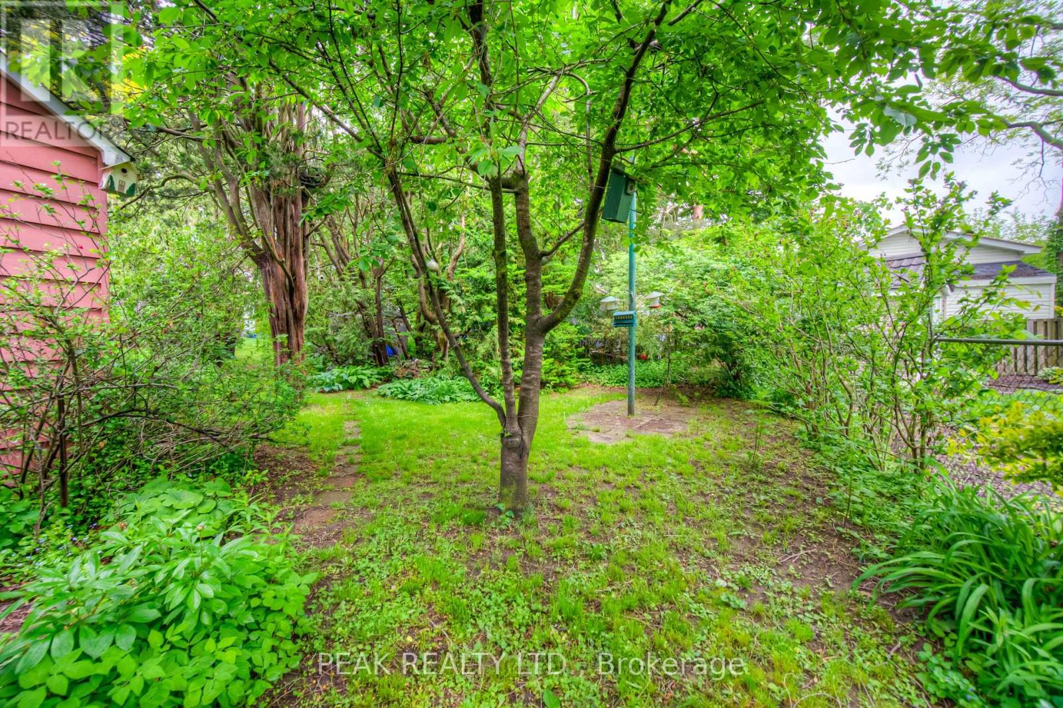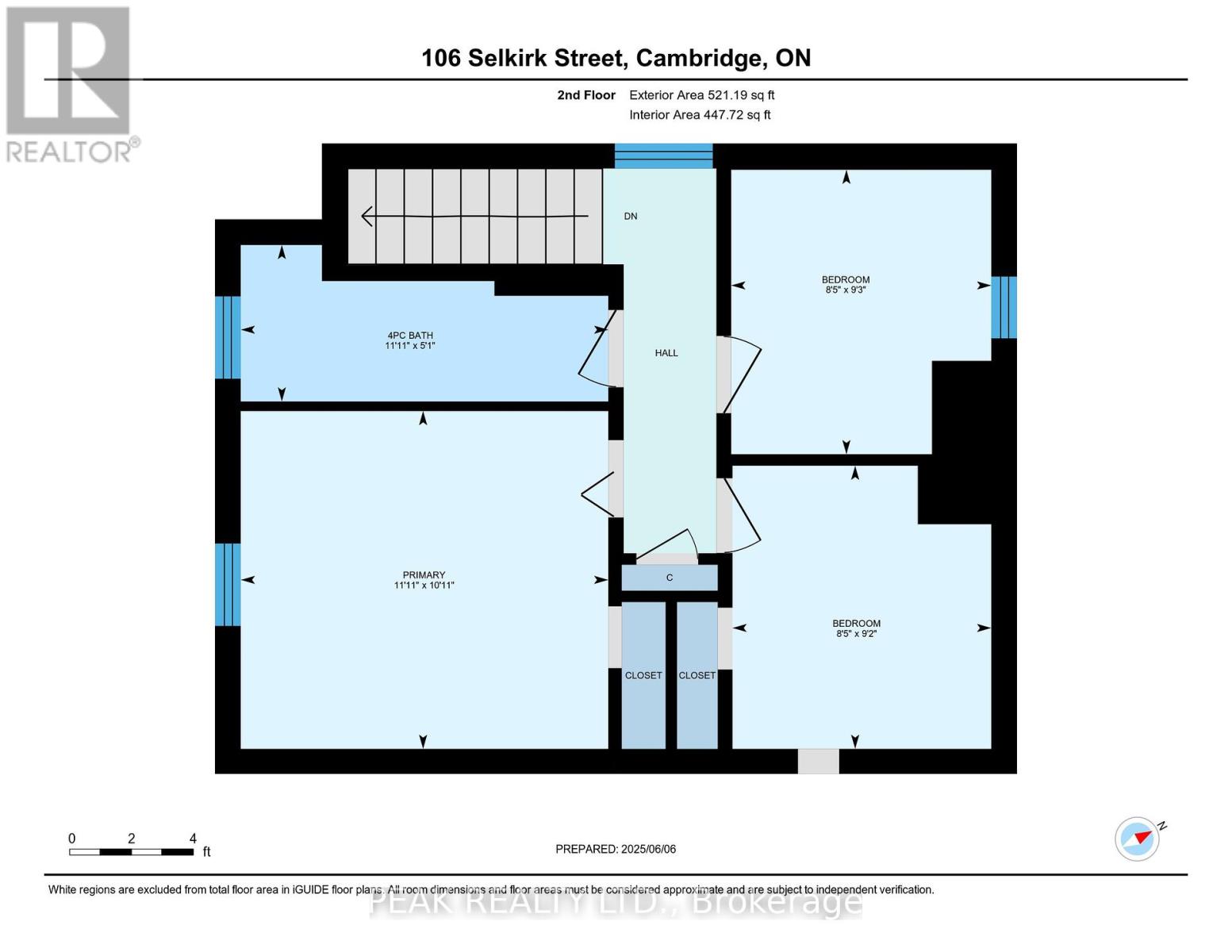3 卧室
1 浴室
700 - 1100 sqft
中央空调
风热取暖
$750,000
Potential in the Heart of West Galt | R5 Zoning | 0.40 Acre Lot Built in 1913, this charming two-story home sits proudly on a rare 0.40-acre lot with generous dimensions of 140.18ft x 124.31 ft x 139.95 ft x 124.18 ft - offering space, flexibility, and opportunity. Zoned R5, this property opens the door to possibilities, whether you're dreaming of an upscale custom home, or a full scale renovation project. The existing residence features central air, gas furnace (2024), and a layout with character waiting to be revived. A detached 2 car garage on one side of the lot, and a separate shed/workshop on the other. Potential for a creative redesign or expansion. Whether you're looking to flip, build new, or invest in one of Cambridge's most promising neighbourhoods, this property is your blank canvas. (id:43681)
房源概要
|
MLS® Number
|
X12205874 |
|
房源类型
|
民宅 |
|
附近的便利设施
|
公园, 礼拜场所, 公共交通, 学校 |
|
总车位
|
5 |
|
结构
|
棚, Workshop |
详 情
|
浴室
|
1 |
|
地上卧房
|
3 |
|
总卧房
|
3 |
|
Age
|
100+ Years |
|
家电类
|
烘干机, 炉子, 洗衣机, 冰箱 |
|
地下室进展
|
已完成 |
|
地下室类型
|
Partial (unfinished) |
|
施工种类
|
独立屋 |
|
空调
|
中央空调 |
|
外墙
|
砖 |
|
地基类型
|
水泥 |
|
供暖方式
|
天然气 |
|
供暖类型
|
压力热风 |
|
储存空间
|
2 |
|
内部尺寸
|
700 - 1100 Sqft |
|
类型
|
独立屋 |
|
设备间
|
市政供水 |
车 位
土地
|
英亩数
|
无 |
|
土地便利设施
|
公园, 宗教场所, 公共交通, 学校 |
|
污水道
|
Sanitary Sewer |
|
土地深度
|
124 Ft ,2 In |
|
土地宽度
|
140 Ft |
|
不规则大小
|
140 X 124.2 Ft |
|
规划描述
|
R5 |
房 间
| 楼 层 |
类 型 |
长 度 |
宽 度 |
面 积 |
|
二楼 |
浴室 |
1.55 m |
3.63 m |
1.55 m x 3.63 m |
|
二楼 |
卧室 |
2.8 m |
2.56 m |
2.8 m x 2.56 m |
|
二楼 |
第二卧房 |
2.8 m |
2.56 m |
2.8 m x 2.56 m |
|
二楼 |
主卧 |
3.32 m |
3.63 m |
3.32 m x 3.63 m |
|
地下室 |
设备间 |
2.74 m |
2.34 m |
2.74 m x 2.34 m |
|
地下室 |
设备间 |
2.77 m |
4.96 m |
2.77 m x 4.96 m |
|
地下室 |
设备间 |
2.83 m |
7.37 m |
2.83 m x 7.37 m |
|
一楼 |
餐厅 |
2.77 m |
3.63 m |
2.77 m x 3.63 m |
|
一楼 |
门厅 |
2.28 m |
3.63 m |
2.28 m x 3.63 m |
|
一楼 |
厨房 |
2.74 m |
3.59 m |
2.74 m x 3.59 m |
|
一楼 |
客厅 |
3.32 m |
3.63 m |
3.32 m x 3.63 m |
|
一楼 |
Sunroom |
4.69 m |
2.01 m |
4.69 m x 2.01 m |
https://www.realtor.ca/real-estate/28436962/106-selkirk-street-cambridge









