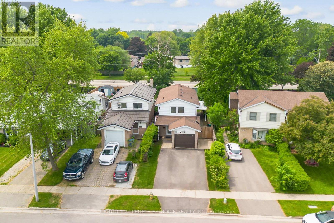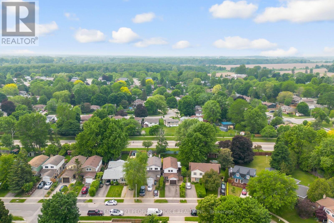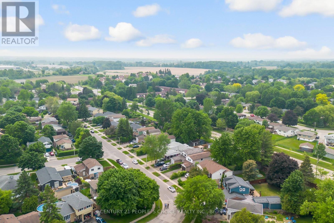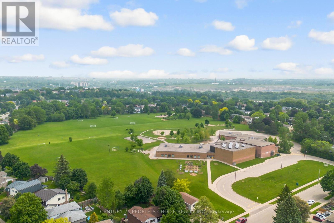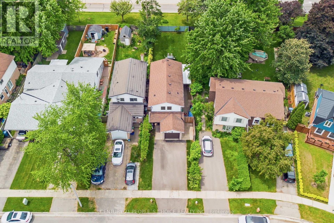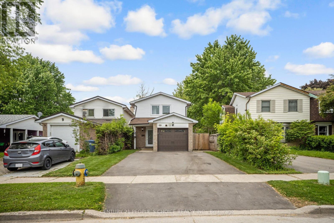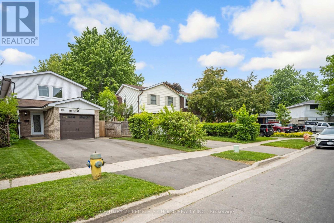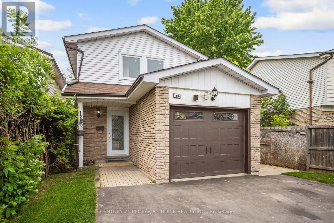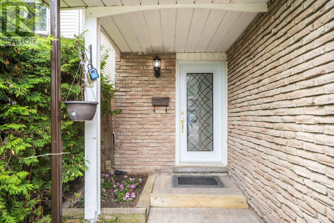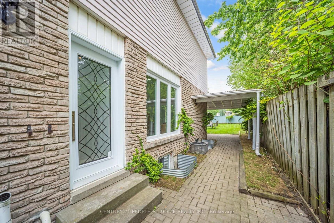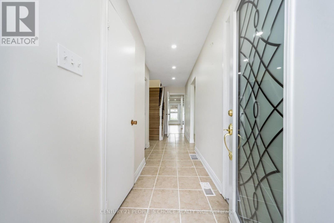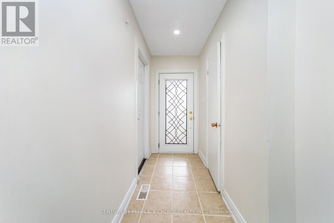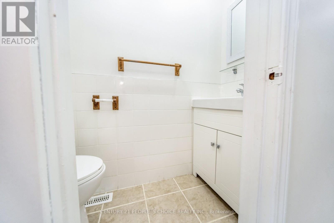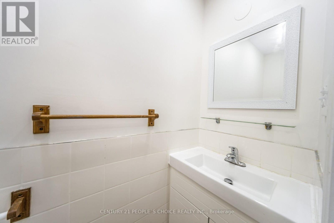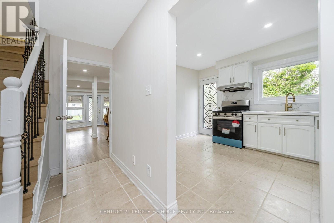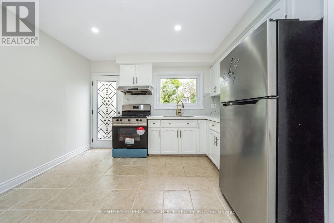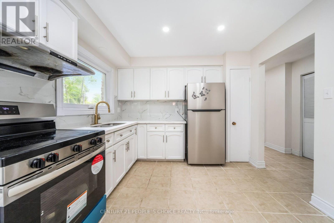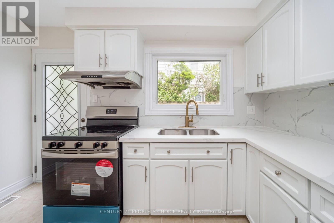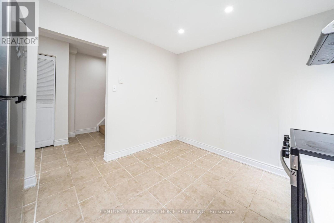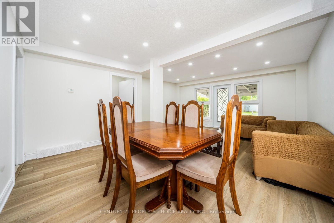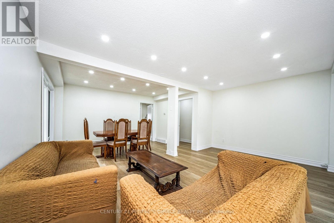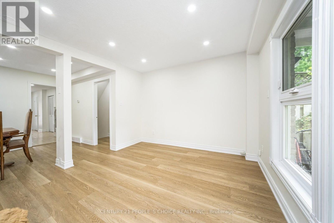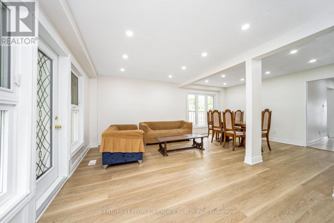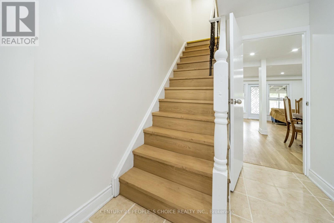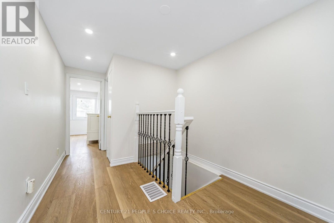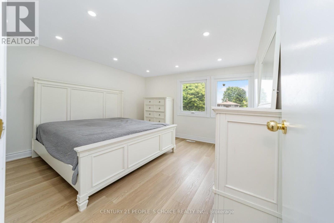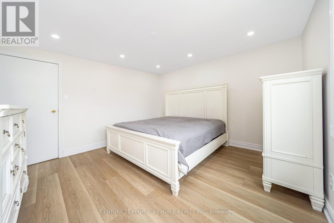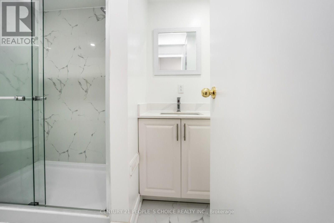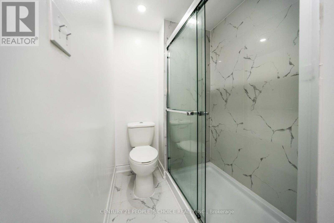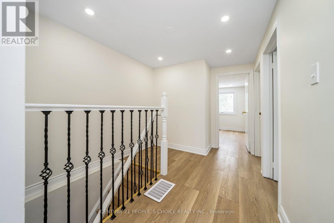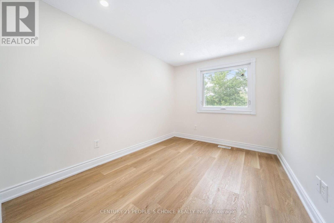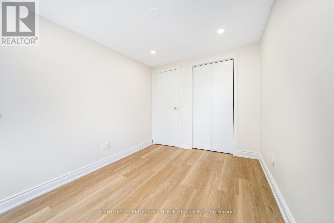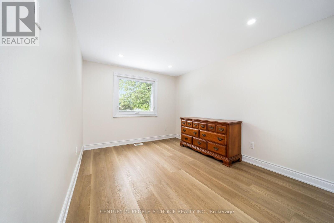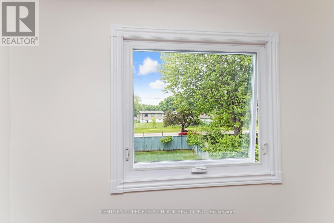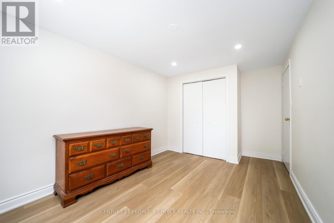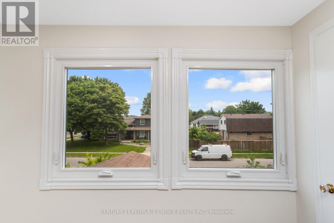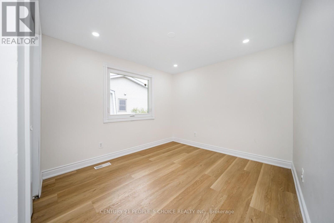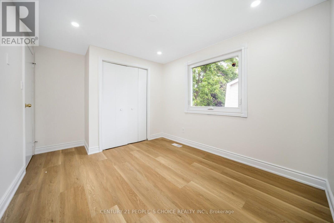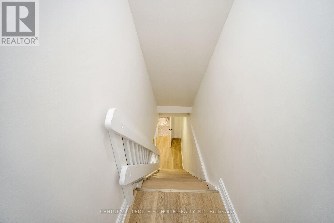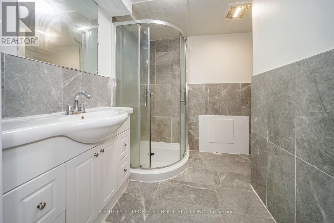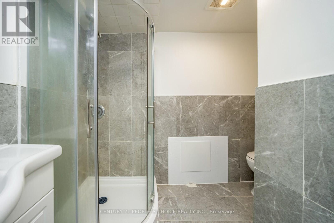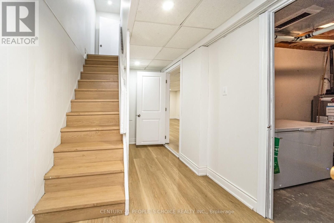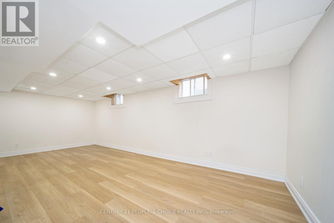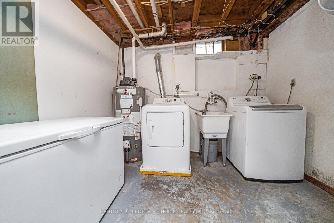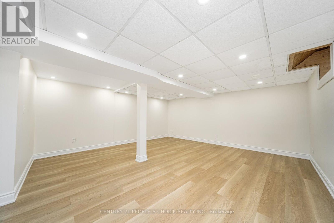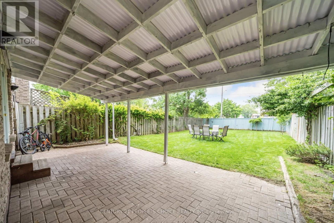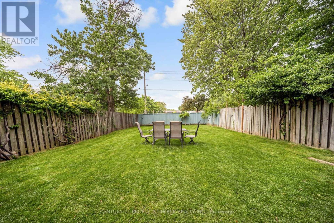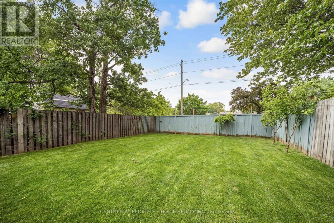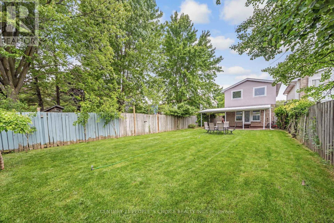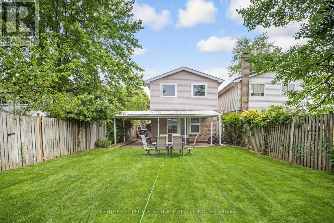4 卧室
3 浴室
1500 - 2000 sqft
中央空调
风热取暖
$799,999
This beautiful family home located on a tree lined street in the West end of Guelph surroundedby parks. This is a perfect home to raise a family and begin creating countless memories thatwill last a lifetime. Updated throughout and situated on a 150 feet deep lot you will find. A total of 4 bedrooms, 3 renovated bathrooms, private and fully fenced backyard. Finished recroom and optional office space in the basement. This 2 story home boasts an enormous amount ofliving space and new large windows throughout fill the home with natural light. New driveway for 4 vehicles with single car garage and just a short walk to many amenities including Costco,rec centre, School and transit. The hot water tank is one year old, owned and the furnace is one year old. The house is freshly painted with spotlight through out the house. (id:43681)
房源概要
|
MLS® Number
|
X12210724 |
|
房源类型
|
民宅 |
|
社区名字
|
Willow West/Sugarbush/West Acres |
|
附近的便利设施
|
公园, 公共交通, 学校 |
|
特征
|
Dry |
|
总车位
|
5 |
详 情
|
浴室
|
3 |
|
地上卧房
|
4 |
|
总卧房
|
4 |
|
Age
|
51 To 99 Years |
|
家电类
|
Central Vacuum, Water Heater, Water Meter, 烘干机, Range, 洗衣机, 冰箱 |
|
地下室进展
|
已装修 |
|
地下室类型
|
N/a (finished) |
|
施工种类
|
独立屋 |
|
空调
|
中央空调 |
|
外墙
|
铝壁板, 砖 |
|
Fire Protection
|
Smoke Detectors |
|
Flooring Type
|
Vinyl, Ceramic |
|
地基类型
|
混凝土浇筑, 混凝土 |
|
客人卫生间(不包含洗浴)
|
1 |
|
供暖方式
|
天然气 |
|
供暖类型
|
压力热风 |
|
储存空间
|
2 |
|
内部尺寸
|
1500 - 2000 Sqft |
|
类型
|
独立屋 |
|
设备间
|
市政供水, Artesian Well |
车 位
土地
|
英亩数
|
无 |
|
围栏类型
|
Fenced Yard |
|
土地便利设施
|
公园, 公共交通, 学校 |
|
污水道
|
Sanitary Sewer |
|
土地深度
|
152 Ft ,10 In |
|
土地宽度
|
31 Ft ,10 In |
|
不规则大小
|
31.9 X 152.9 Ft |
|
规划描述
|
R.2 |
房 间
| 楼 层 |
类 型 |
长 度 |
宽 度 |
面 积 |
|
二楼 |
主卧 |
3.81 m |
3.96 m |
3.81 m x 3.96 m |
|
二楼 |
第二卧房 |
3.86 m |
2.87 m |
3.86 m x 2.87 m |
|
二楼 |
第三卧房 |
4.34 m |
2.87 m |
4.34 m x 2.87 m |
|
二楼 |
Bedroom 4 |
3.3 m |
2.56 m |
3.3 m x 2.56 m |
|
二楼 |
浴室 |
2.28 m |
1.49 m |
2.28 m x 1.49 m |
|
地下室 |
娱乐,游戏房 |
6.62 m |
2.94 m |
6.62 m x 2.94 m |
|
地下室 |
娱乐,游戏房 |
2.99 m |
2.18 m |
2.99 m x 2.18 m |
|
地下室 |
洗衣房 |
2.94 m |
2.89 m |
2.94 m x 2.89 m |
|
一楼 |
厨房 |
3.6 m |
3.07 m |
3.6 m x 3.07 m |
|
一楼 |
浴室 |
1.98 m |
0.78 m |
1.98 m x 0.78 m |
|
一楼 |
餐厅 |
4.26 m |
2.81 m |
4.26 m x 2.81 m |
|
一楼 |
客厅 |
5.35 m |
3.35 m |
5.35 m x 3.35 m |
设备间
https://www.realtor.ca/real-estate/28447291/106-queensdale-crescent-guelph-willow-westsugarbushwest-acres-willow-westsugarbushwest-acres


