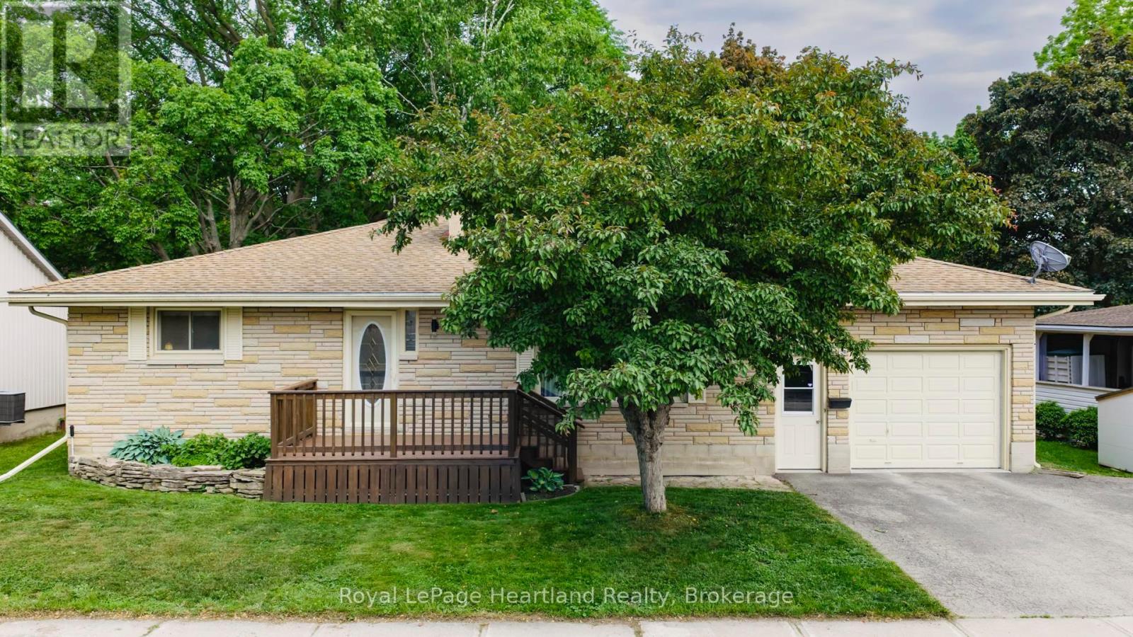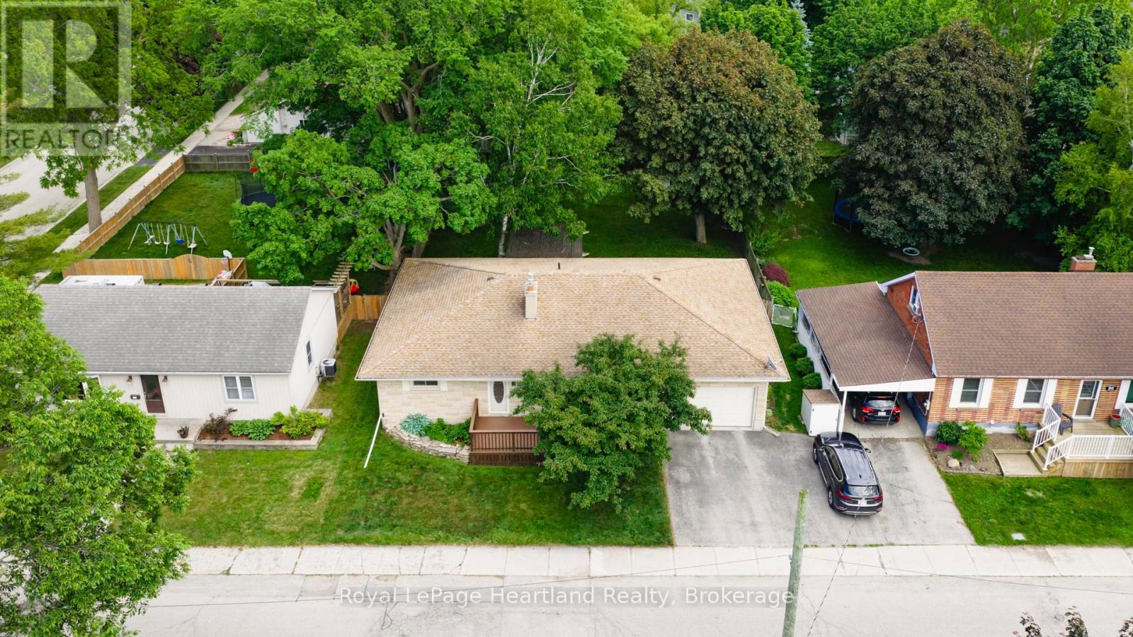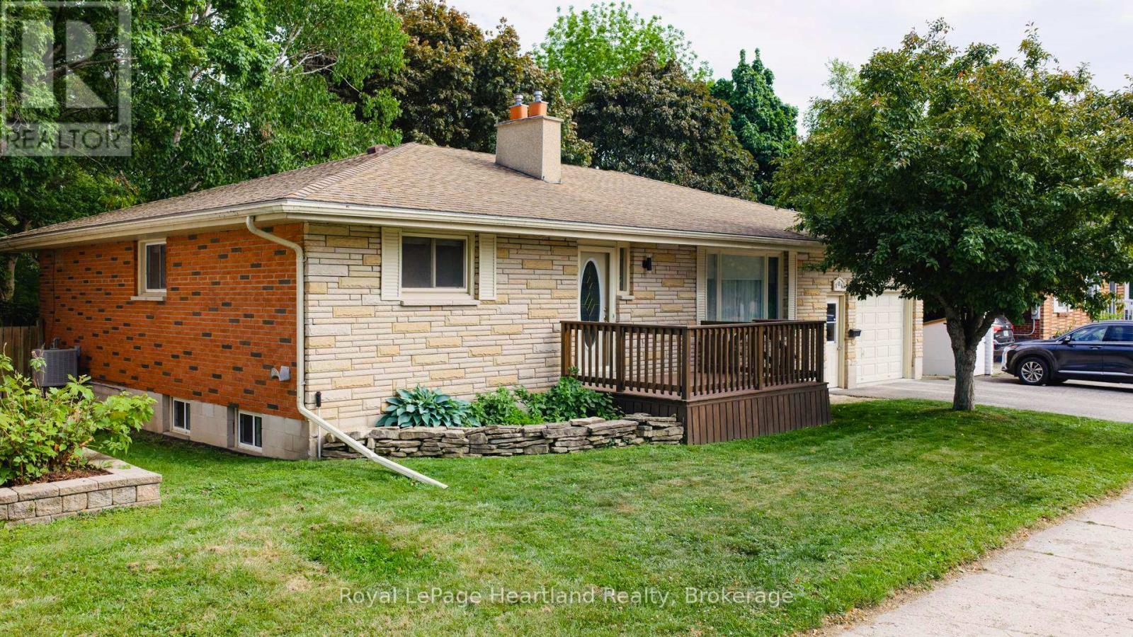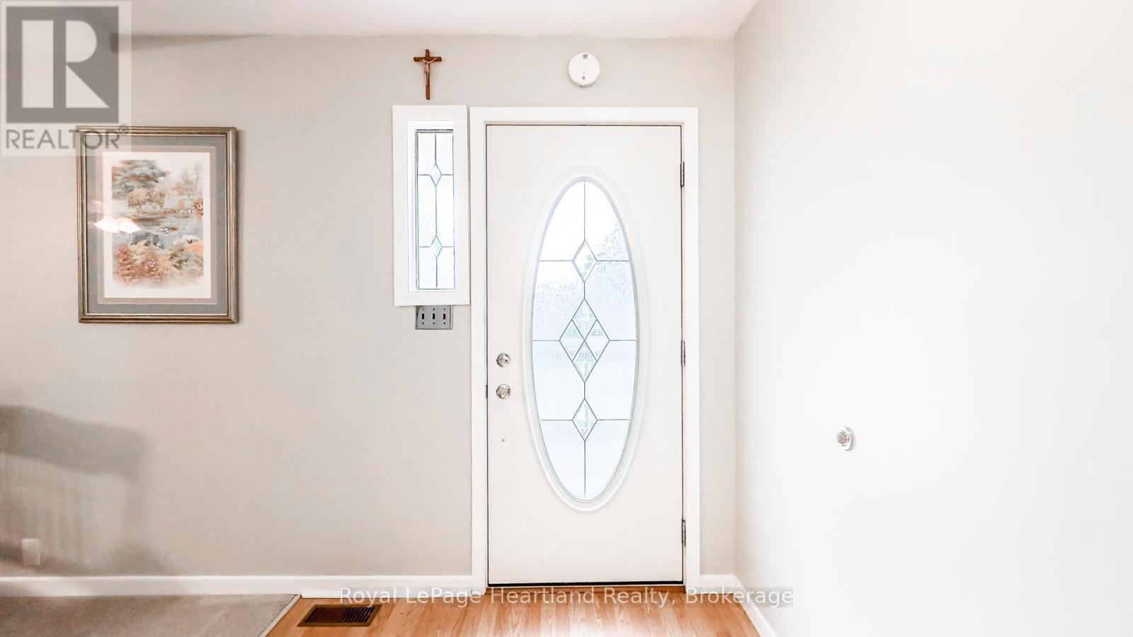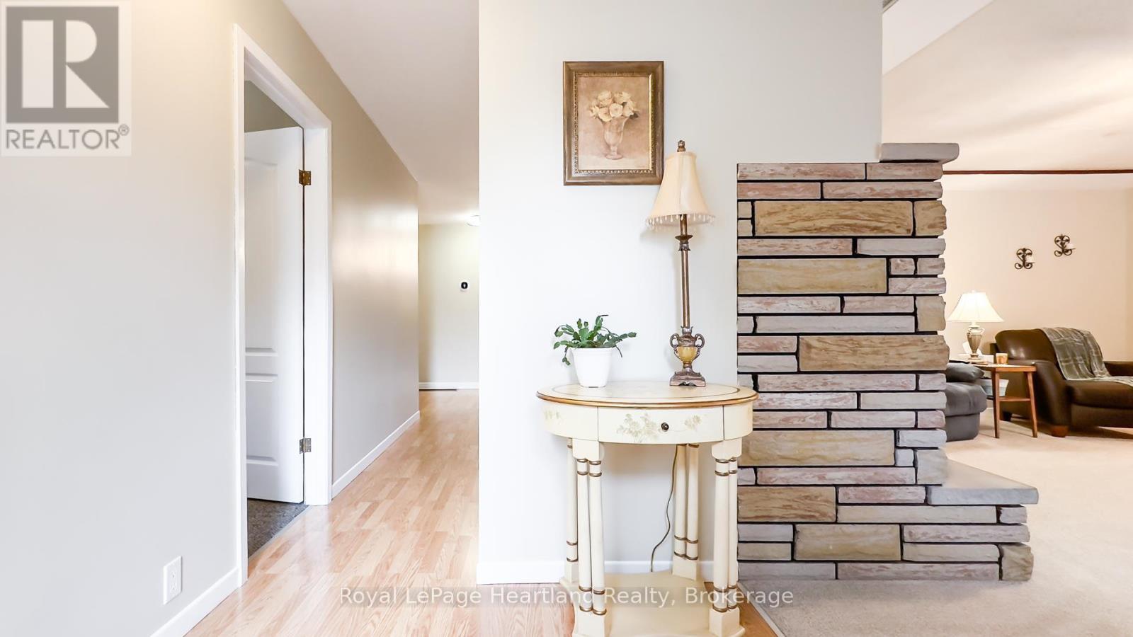4 卧室
2 浴室
1500 - 2000 sqft
平房
壁炉
中央空调
风热取暖
$599,900
Spacious 4-Bedroom Detached Home in the Heart of Goderich Ideal for Multi-Family Living! Welcome to this well-maintained 4-bedroom, 2-bathroom detached home offering 1,448.99 sq ft (main level) of versatile living space in a well established area of Goderich. Perfectly designed for multi-family living or those seeking flexible space, this home features a common entrance off the garage to both upper and lower level living areas, providing privacy and convenience for extended families or guests. Inside, enjoy the comfort of gas fireplaces on both levels, a newer gas furnace, and central air conditioning to keep you cozy year-round. The bright foyer includes a convenient laundry area, while the indoor hot tub room offers a private retreat for relaxation at home. The dining room and kitchen lead onto the covered deck expanding your living space in the summer months. Enjoy having 3 spacious bedrooms on the main level across from the main bathroom. Downstairs offers a large family room, bedroom, storage ++ and optional areas for a kitchen. Step outside to your fully fenced, private backyard, complete with two storage sheds for all your tools and seasonal items. The attached garage provides sheltered parking and extra storage space. Located close to schools, amenities, downtown shops, and cozy cafés, this home offers both lifestyle and location. Whether you're an investor, growing family, or looking to accommodate in-laws or adult children, this property checks all the boxes. Don't miss this unique opportunity in beautiful Goderich known as "Canada's Prettiest Town." (id:43681)
房源概要
|
MLS® Number
|
X12219936 |
|
房源类型
|
民宅 |
|
社区名字
|
Goderich (Town) |
|
附近的便利设施
|
Beach, 医院, 码头, 学校 |
|
社区特征
|
社区活动中心 |
|
设备类型
|
热水器 |
|
特征
|
Lighting, Sump Pump |
|
总车位
|
5 |
|
租赁设备类型
|
热水器 |
|
结构
|
Deck |
详 情
|
浴室
|
2 |
|
地上卧房
|
4 |
|
总卧房
|
4 |
|
Age
|
51 To 99 Years |
|
公寓设施
|
Fireplace(s) |
|
家电类
|
Garage Door Opener Remote(s), 烤箱 - Built-in, Central Vacuum, Water Heater, Water Softener, 洗碗机, 烘干机, Freezer, 炉子, 洗衣机, 窗帘, 冰箱 |
|
建筑风格
|
平房 |
|
地下室进展
|
已装修 |
|
地下室类型
|
N/a (finished) |
|
施工种类
|
独立屋 |
|
空调
|
中央空调 |
|
外墙
|
砖 |
|
Fire Protection
|
Smoke Detectors |
|
壁炉
|
有 |
|
Fireplace Total
|
2 |
|
地基类型
|
水泥 |
|
供暖方式
|
天然气 |
|
供暖类型
|
压力热风 |
|
储存空间
|
1 |
|
内部尺寸
|
1500 - 2000 Sqft |
|
类型
|
独立屋 |
|
设备间
|
市政供水 |
车 位
土地
|
英亩数
|
无 |
|
围栏类型
|
Fully Fenced |
|
土地便利设施
|
Beach, 医院, 码头, 学校 |
|
污水道
|
Sanitary Sewer |
|
土地深度
|
132 Ft |
|
土地宽度
|
67 Ft |
|
不规则大小
|
67 X 132 Ft |
|
规划描述
|
R2 |
房 间
| 楼 层 |
类 型 |
长 度 |
宽 度 |
面 积 |
|
地下室 |
Bedroom 4 |
4.49 m |
3.91 m |
4.49 m x 3.91 m |
|
地下室 |
家庭房 |
6.75 m |
5.18 m |
6.75 m x 5.18 m |
|
地下室 |
浴室 |
1.93 m |
1.83 m |
1.93 m x 1.83 m |
|
地下室 |
其它 |
3.61 m |
2.26 m |
3.61 m x 2.26 m |
|
地下室 |
设备间 |
3.61 m |
2.85 m |
3.61 m x 2.85 m |
|
地下室 |
设备间 |
2.87 m |
2.56 m |
2.87 m x 2.56 m |
|
地下室 |
娱乐,游戏房 |
4.86 m |
4.52 m |
4.86 m x 4.52 m |
|
一楼 |
客厅 |
5.56 m |
5.19 m |
5.56 m x 5.19 m |
|
一楼 |
厨房 |
3.9 m |
2.8 m |
3.9 m x 2.8 m |
|
一楼 |
餐厅 |
4.12 m |
3.77 m |
4.12 m x 3.77 m |
|
一楼 |
主卧 |
3.81 m |
3.41 m |
3.81 m x 3.41 m |
|
一楼 |
第二卧房 |
3.42 m |
3 m |
3.42 m x 3 m |
|
一楼 |
第三卧房 |
4.13 m |
3.02 m |
4.13 m x 3.02 m |
|
一楼 |
浴室 |
3.01 m |
1.54 m |
3.01 m x 1.54 m |
|
一楼 |
洗衣房 |
2.31 m |
2.17 m |
2.31 m x 2.17 m |
|
一楼 |
其它 |
3.88 m |
2.61 m |
3.88 m x 2.61 m |
设备间
https://www.realtor.ca/real-estate/28467069/106-oxford-street-goderich-goderich-town-goderich-town


