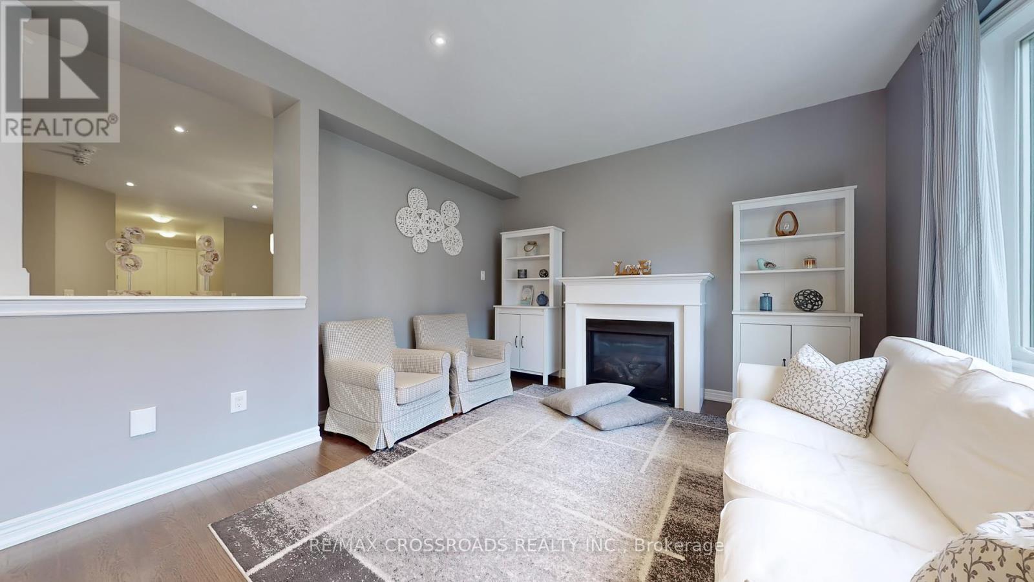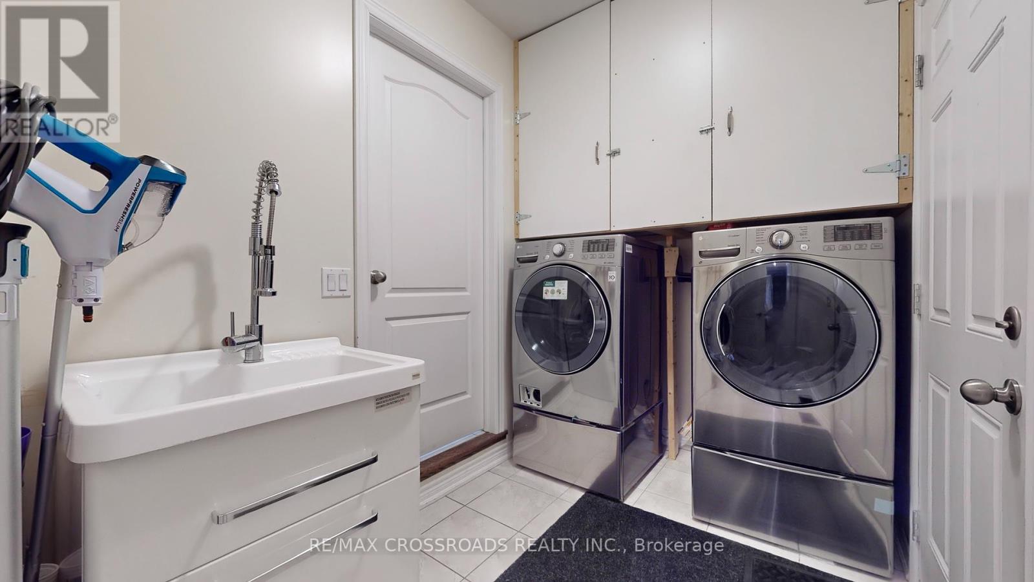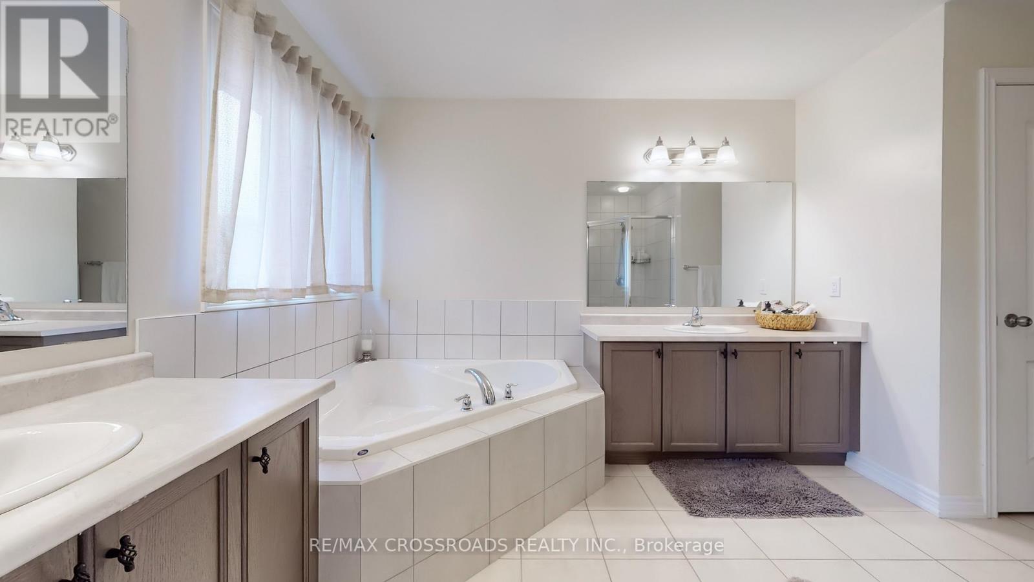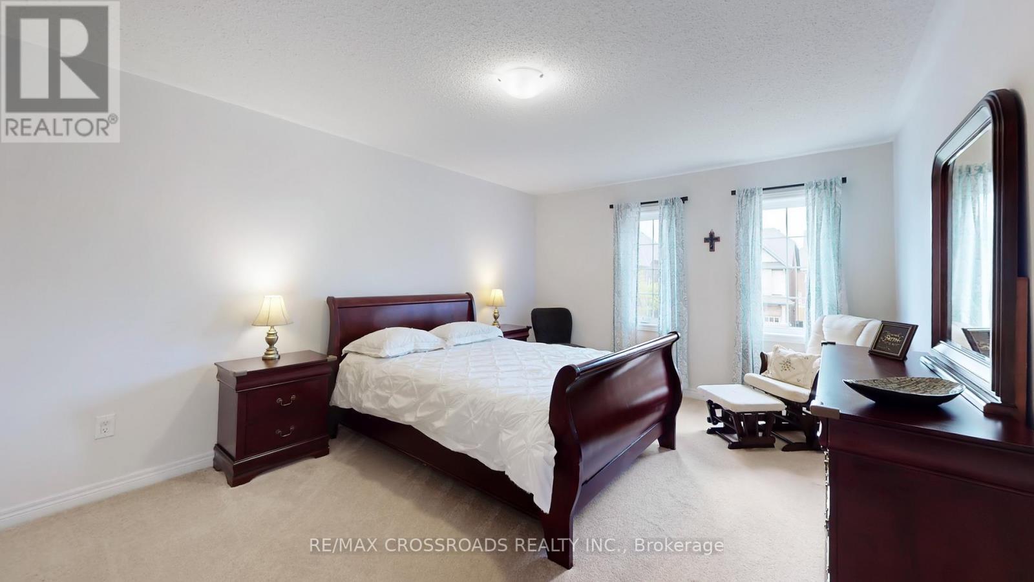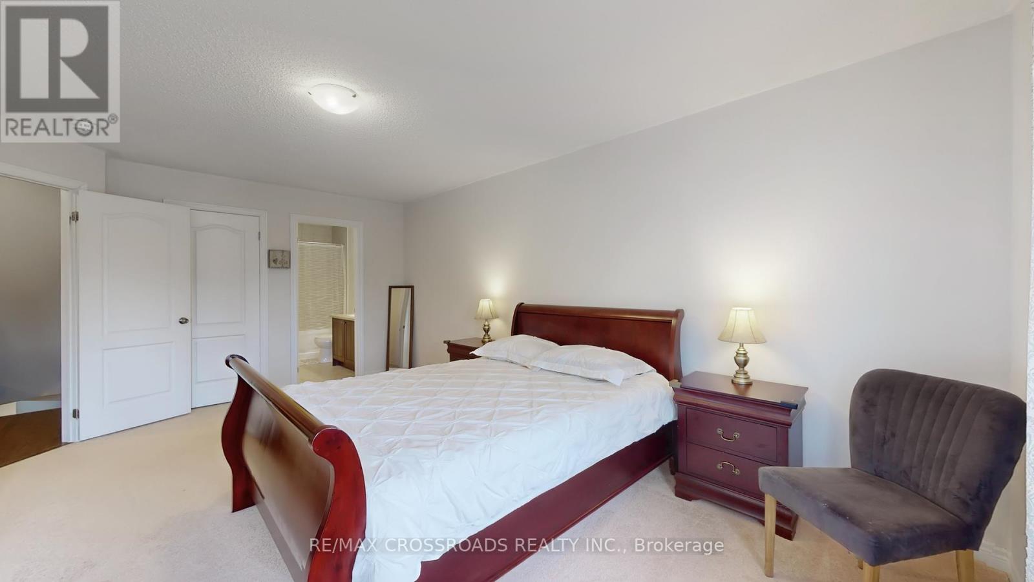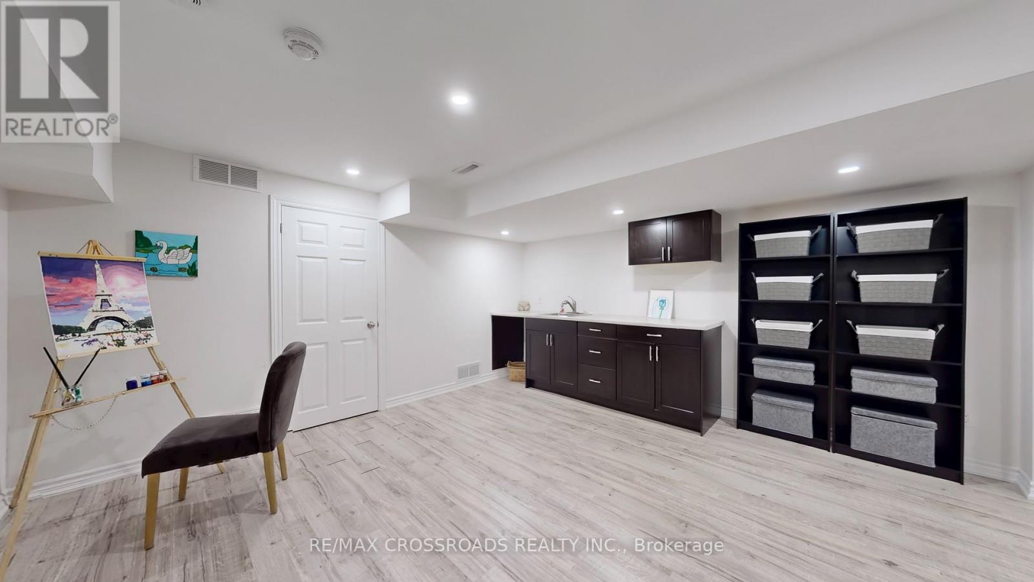7 卧室
5 浴室
3000 - 3500 sqft
壁炉
中央空调
风热取暖
$1,199,000
Immaculate and complete pride of ownership is the only way to describe this magnificent and special home with a stunning layout that will keep you captivated past the first impression. This home has 9 foot smooth ceilings with pot lights throughout the main level and a lovely gourmet kitchen with stainless steel Kitchenaid appliances. The 2nd level has 4 bedrooms, the primary and 2nd bedroom both have private ensuites, while the 3rd and 4th bedrooms have a semi ensuite. A special 5th bedroom with a studio/living area is in the upper level loft area, a unique space that will cater to your imagination. The professionally finished basement has a spacious recreation room and 2 bedrooms that can also be used as an office or den. (id:43681)
房源概要
|
MLS® Number
|
W12181686 |
|
房源类型
|
民宅 |
|
社区名字
|
Rural Caledon |
|
总车位
|
4 |
详 情
|
浴室
|
5 |
|
地上卧房
|
5 |
|
地下卧室
|
2 |
|
总卧房
|
7 |
|
家电类
|
Central Vacuum, 洗碗机, 烘干机, 炉子, 洗衣机, 窗帘, 冰箱 |
|
地下室进展
|
已装修 |
|
地下室类型
|
N/a (finished) |
|
施工种类
|
独立屋 |
|
空调
|
中央空调 |
|
外墙
|
砖 |
|
壁炉
|
有 |
|
Flooring Type
|
Hardwood, Laminate, Ceramic |
|
地基类型
|
混凝土 |
|
客人卫生间(不包含洗浴)
|
1 |
|
供暖方式
|
天然气 |
|
供暖类型
|
压力热风 |
|
储存空间
|
2 |
|
内部尺寸
|
3000 - 3500 Sqft |
|
类型
|
独立屋 |
|
设备间
|
市政供水 |
车 位
土地
|
英亩数
|
无 |
|
污水道
|
Sanitary Sewer |
|
土地深度
|
105 Ft ,1 In |
|
土地宽度
|
36 Ft ,1 In |
|
不规则大小
|
36.1 X 105.1 Ft |
房 间
| 楼 层 |
类 型 |
长 度 |
宽 度 |
面 积 |
|
二楼 |
主卧 |
5.48 m |
4.18 m |
5.48 m x 4.18 m |
|
二楼 |
第二卧房 |
3.69 m |
4.88 m |
3.69 m x 4.88 m |
|
二楼 |
第三卧房 |
3.81 m |
3.78 m |
3.81 m x 3.78 m |
|
二楼 |
Bedroom 4 |
3.11 m |
3.96 m |
3.11 m x 3.96 m |
|
Lower Level |
娱乐,游戏房 |
8.8 m |
3.7 m |
8.8 m x 3.7 m |
|
Lower Level |
卧室 |
3.3 m |
2.97 m |
3.3 m x 2.97 m |
|
Lower Level |
衣帽间 |
4.9 m |
2.65 m |
4.9 m x 2.65 m |
|
一楼 |
客厅 |
4.41 m |
5.49 m |
4.41 m x 5.49 m |
|
一楼 |
餐厅 |
4.41 m |
5.49 m |
4.41 m x 5.49 m |
|
一楼 |
家庭房 |
4.72 m |
3.96 m |
4.72 m x 3.96 m |
|
一楼 |
厨房 |
7.01 m |
3.02 m |
7.01 m x 3.02 m |
|
一楼 |
洗衣房 |
2 m |
1 m |
2 m x 1 m |
|
Upper Level |
Bedroom 5 |
4.15 m |
2.99 m |
4.15 m x 2.99 m |
|
Upper Level |
Loft |
3.01 m |
4 m |
3.01 m x 4 m |
https://www.realtor.ca/real-estate/28385488/106-larson-peak-road-caledon-rural-caledon










