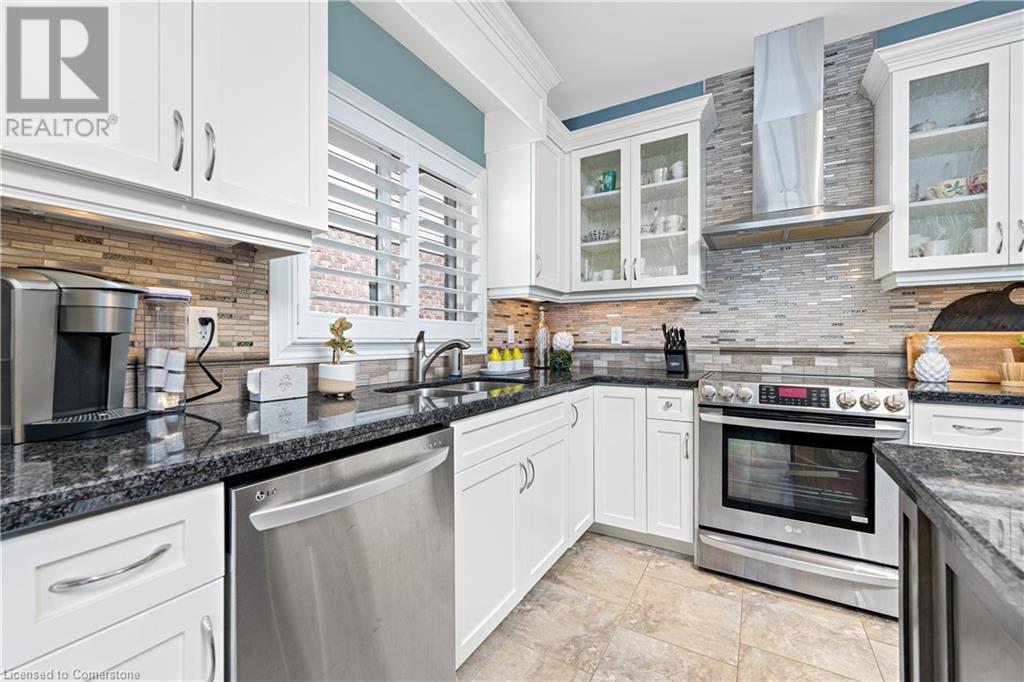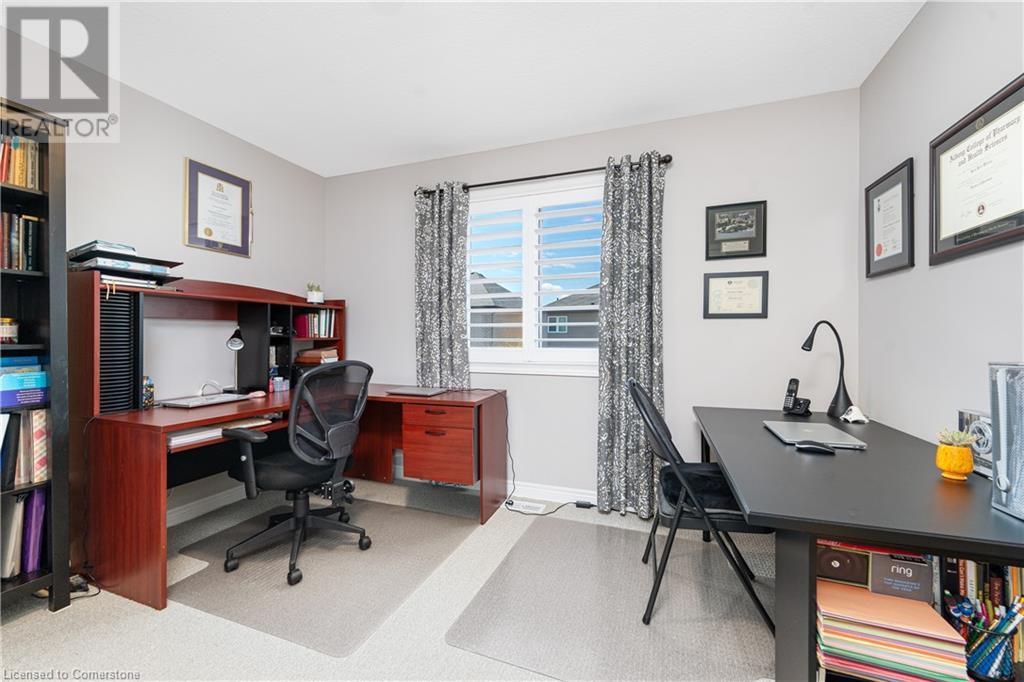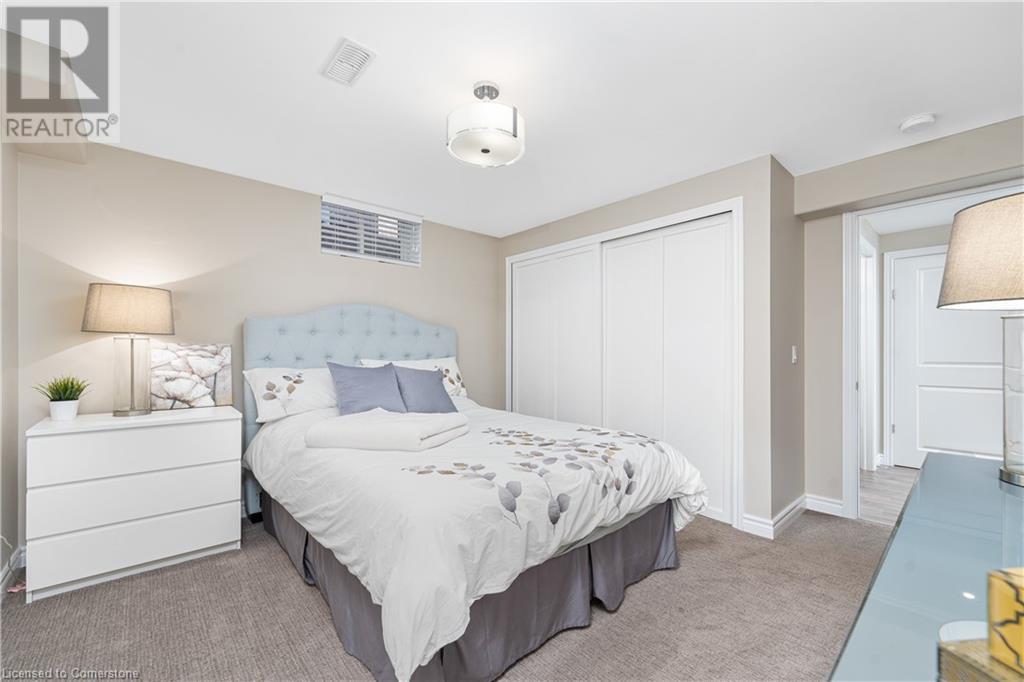5 卧室
4 浴室
2545 sqft
两层
壁炉
中央空调
风热取暖
$1,149,900
Tucked away on a quiet, low-traffic street, this home and neighbourhood offer the privacy and peaceful living every family hopes for—while being just a stone’s throw from a large park, perfect for outdoor play, dog walks, and weekend activities. From the moment you step inside, the grand two-storey entryway with soaring 18' ceilings makes a lasting impression, setting the tone for the bright and open feel throughout the home. The main floor’s 9 ft ceilings and large windows fill the space with natural light, while the open-concept design makes everyday living and entertaining effortless. The main level offers a spacious and versatile layout featuring a large living room, formal dining room, and a bright dinette that flows seamlessly from the kitchen. The kitchen itself is both elegant and functional, with crown molding and valance on the cabinetry, stone countertops, and a large island with a breakfast bar—perfect for casual meals or catching up over coffee. A convenient guest bathroom on this level adds comfort for both family and visitors. Upstairs, a dedicated laundry room on the bedroom level adds ease and efficiency to busy mornings. All four bedrooms are located on this level, providing privacy and comfort for the whole family. With a total of four bathrooms throughout the home, there’s space and privacy for everyone. The fully finished lower level extends your living space with a full bathroom—including a shower—and a flexible layout ideal for a rec room, home gym, office, or guest suite. Just 3 minutes from the Costco Power Centre and with quick QEW access, this home offers incredible convenience in a family-friendly neighbourhood. Move-in ready and thoughtfully designed—this is the one you’ve been waiting for! (id:43681)
房源概要
|
MLS® Number
|
40735193 |
|
房源类型
|
民宅 |
|
附近的便利设施
|
公园, 礼拜场所, 游乐场 |
|
社区特征
|
安静的区域, 社区活动中心, School Bus |
|
设备类型
|
热水器 |
|
特征
|
Sump Pump, 自动车库门 |
|
总车位
|
4 |
|
租赁设备类型
|
热水器 |
详 情
|
浴室
|
4 |
|
地上卧房
|
4 |
|
地下卧室
|
1 |
|
总卧房
|
5 |
|
家电类
|
Central Vacuum, 洗碗机, 烘干机, 冰箱, 炉子, 洗衣机, 嵌入式微波炉, 窗帘 |
|
建筑风格
|
2 层 |
|
地下室进展
|
已装修 |
|
地下室类型
|
全完工 |
|
施工日期
|
2014 |
|
施工种类
|
独立屋 |
|
空调
|
中央空调 |
|
外墙
|
砖, 灰泥, 乙烯基壁板 |
|
壁炉
|
有 |
|
Fireplace Total
|
1 |
|
客人卫生间(不包含洗浴)
|
1 |
|
供暖类型
|
压力热风 |
|
储存空间
|
2 |
|
内部尺寸
|
2545 Sqft |
|
类型
|
独立屋 |
|
设备间
|
市政供水 |
车 位
土地
|
入口类型
|
Road Access, Highway Access |
|
英亩数
|
无 |
|
土地便利设施
|
公园, 宗教场所, 游乐场 |
|
污水道
|
城市污水处理系统 |
|
土地深度
|
102 Ft |
|
土地宽度
|
41 Ft |
|
规划描述
|
R4 |
房 间
| 楼 层 |
类 型 |
长 度 |
宽 度 |
面 积 |
|
二楼 |
洗衣房 |
|
|
12' x 5'8'' |
|
二楼 |
四件套浴室 |
|
|
8'10'' x 6'8'' |
|
二楼 |
卧室 |
|
|
11'9'' x 11'3'' |
|
二楼 |
卧室 |
|
|
12'2'' x 11'9'' |
|
二楼 |
卧室 |
|
|
13'3'' x 12'0'' |
|
二楼 |
完整的浴室 |
|
|
10'6'' x 9'4'' |
|
二楼 |
主卧 |
|
|
18'10'' x 14'9'' |
|
Lower Level |
设备间 |
|
|
18'4'' x 5'10'' |
|
Lower Level |
三件套卫生间 |
|
|
18'4'' x 5'10'' |
|
Lower Level |
卧室 |
|
|
13'3'' x 12'5'' |
|
Lower Level |
娱乐室 |
|
|
22'9'' x 20'9'' |
|
一楼 |
两件套卫生间 |
|
|
5'10'' x 5' |
|
一楼 |
客厅 |
|
|
17'10'' x 13'3'' |
|
一楼 |
餐厅 |
|
|
17'8'' x 15'8'' |
|
一楼 |
Breakfast |
|
|
12'6'' x 8'10'' |
|
一楼 |
厨房 |
|
|
12'6'' x 11'6'' |
https://www.realtor.ca/real-estate/28384740/106-lampman-drive-grimsby







































