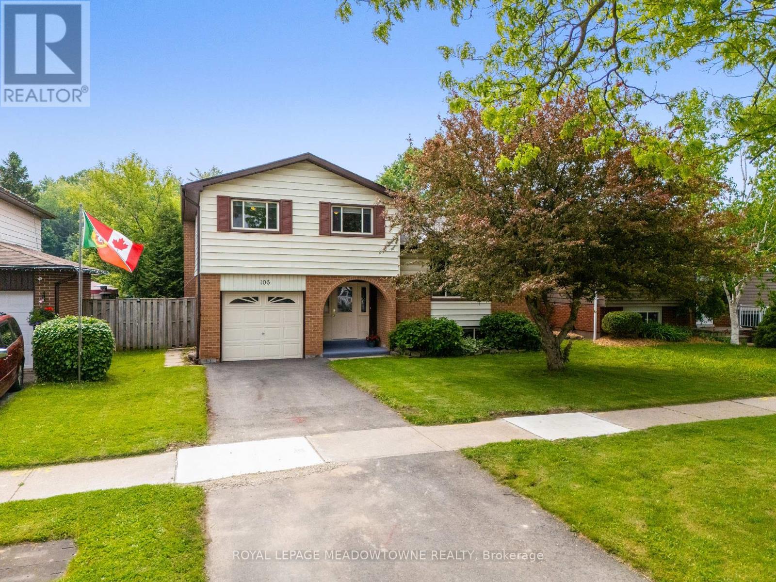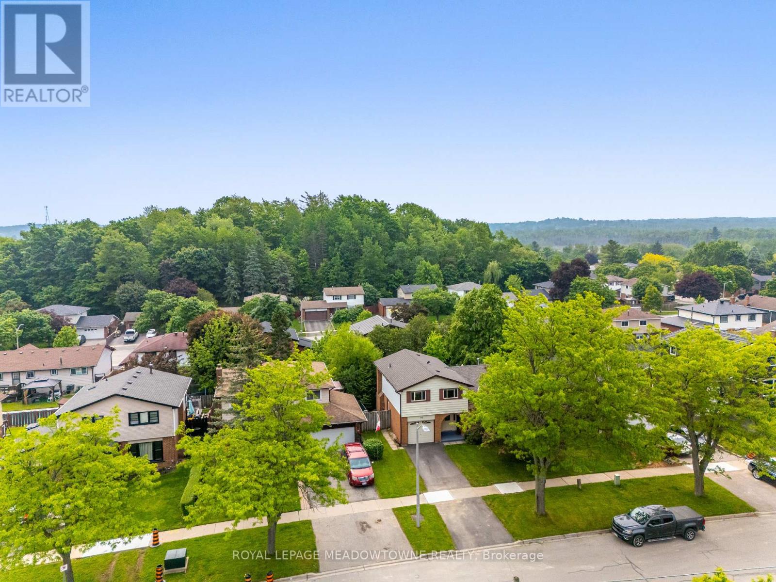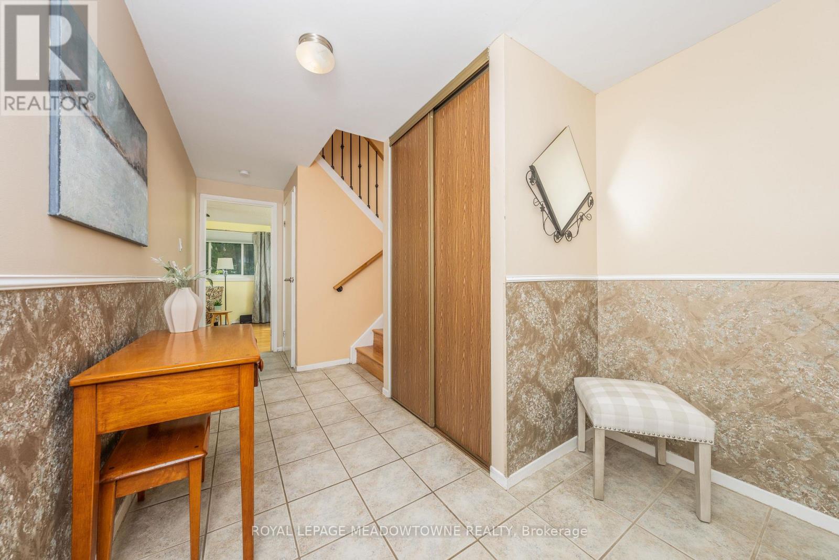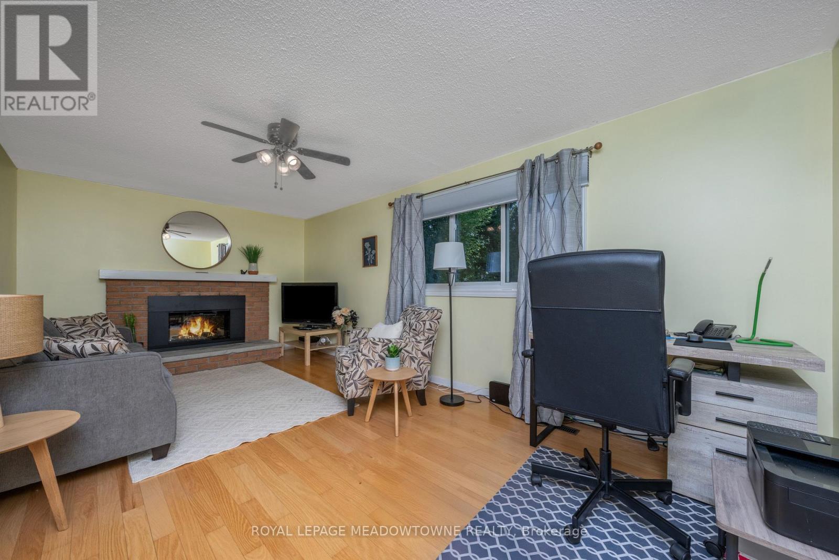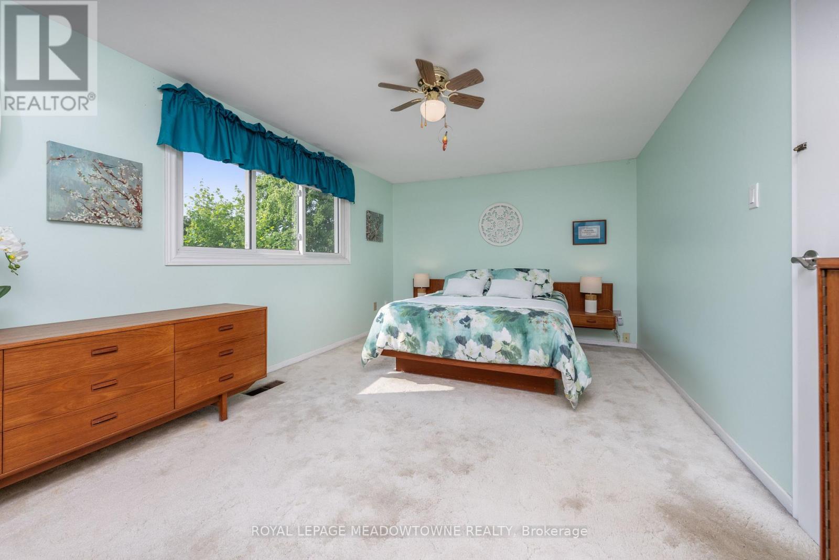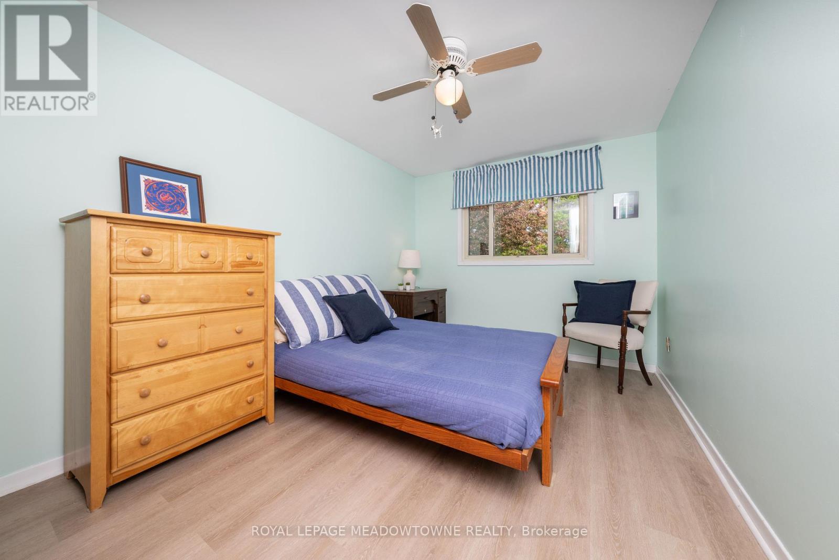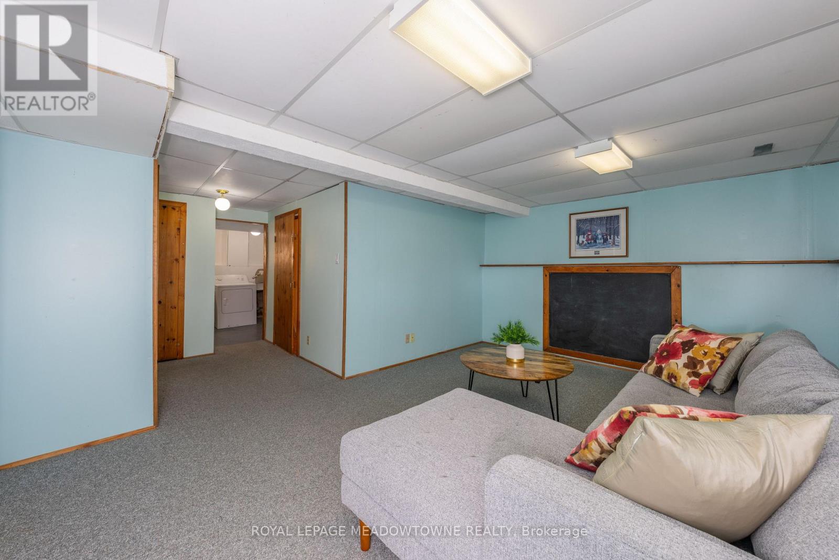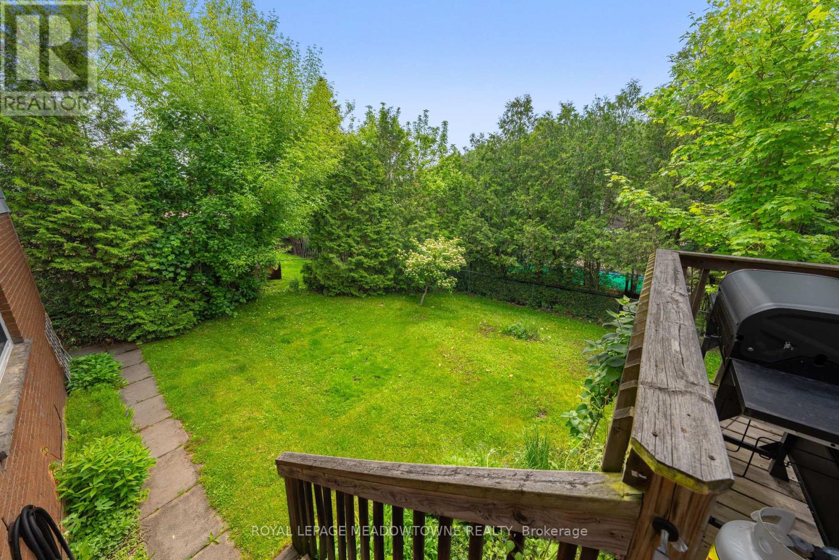3 卧室
1 浴室
1500 - 2000 sqft
壁炉
中央空调
风热取暖
$795,000
Welcome to this detached 3 bedroom, 1 bath side split, ideally located, just a short stroll from Prospect Park, Rotary Park, Fairy Lake, schools, the library, local shops, and the GO station. Whether you're a first-time buyer, investor, or looking to customize a home to your own taste, you will want to see this property! Step inside the welcoming entrance to a cozy family room complete with a fireplace, perfect for relaxing or hosting guests. Up one level, the main living area features hardwood floors in both the living and dining rooms, with natural light pouring in to highlight the space. The timeless white kitchen includes valance lighting, backsplash and a sunny breakfast area with direct access to the backyard that leads to a rear deck. The upper level includes three spacious bedrooms including a primary bedroom with double closets. The finished lower level adds valuable space, including a dedicated laundry area with storage, a private office for work or hobbies, and a versatile recreation room for movie nights or simply relaxing after a hard day at work. The bonus crawl space adds valuable storage, ideal for keeping your seasonal items and extra belongings organized and out of the way. The single-car garage offers a side man door for convenient access and provides not only parking but room for DIY projects or extra storage. Don't miss this exciting opportunity to invest in a great neighbourhood and transform this well-located home into something truly your own! Updates: Shingles ('24), Electric Fireplace ('24), Furnace ('19), Water Softener ('19), Rear Windows ('04) (id:43681)
房源概要
|
MLS® Number
|
W12208973 |
|
房源类型
|
民宅 |
|
社区名字
|
1045 - AC Acton |
|
设备类型
|
热水器 |
|
总车位
|
2 |
|
租赁设备类型
|
热水器 |
详 情
|
浴室
|
1 |
|
地上卧房
|
3 |
|
总卧房
|
3 |
|
公寓设施
|
Fireplace(s) |
|
家电类
|
Water Softener, 洗碗机, 烘干机, Garage Door Opener, 炉子, 洗衣机, 窗帘, 冰箱 |
|
地下室类型
|
Partial |
|
施工种类
|
独立屋 |
|
Construction Style Split Level
|
Sidesplit |
|
空调
|
中央空调 |
|
外墙
|
铝壁板, 砖 |
|
壁炉
|
有 |
|
Flooring Type
|
Hardwood, Tile, Carpeted, Laminate |
|
地基类型
|
混凝土浇筑 |
|
供暖方式
|
天然气 |
|
供暖类型
|
压力热风 |
|
内部尺寸
|
1500 - 2000 Sqft |
|
类型
|
独立屋 |
|
设备间
|
市政供水 |
车 位
土地
|
英亩数
|
无 |
|
污水道
|
Sanitary Sewer |
|
土地深度
|
100 Ft |
|
土地宽度
|
50 Ft |
|
不规则大小
|
50 X 100 Ft |
房 间
| 楼 层 |
类 型 |
长 度 |
宽 度 |
面 积 |
|
Lower Level |
娱乐,游戏房 |
4.98 m |
3.66 m |
4.98 m x 3.66 m |
|
Lower Level |
Office |
2.59 m |
2.45 m |
2.59 m x 2.45 m |
|
一楼 |
客厅 |
5.14 m |
3.38 m |
5.14 m x 3.38 m |
|
一楼 |
餐厅 |
3.39 m |
2.9 m |
3.39 m x 2.9 m |
|
一楼 |
厨房 |
3.25 m |
2.42 m |
3.25 m x 2.42 m |
|
一楼 |
Eating Area |
2.79 m |
2.74 m |
2.79 m x 2.74 m |
|
Upper Level |
主卧 |
5.13 m |
3.32 m |
5.13 m x 3.32 m |
|
Upper Level |
第二卧房 |
4.27 m |
3.07 m |
4.27 m x 3.07 m |
|
Upper Level |
第三卧房 |
4.25 m |
2.72 m |
4.25 m x 2.72 m |
|
一楼 |
家庭房 |
5.78 m |
3.13 m |
5.78 m x 3.13 m |
https://www.realtor.ca/real-estate/28443962/106-cobblehill-road-halton-hills-ac-acton-1045-ac-acton


