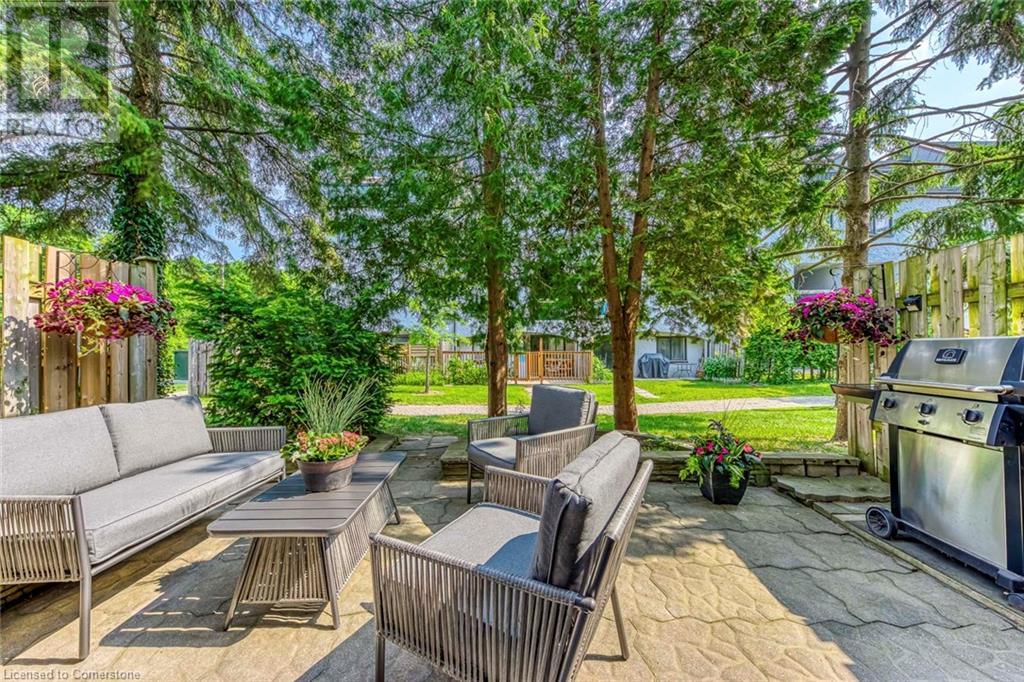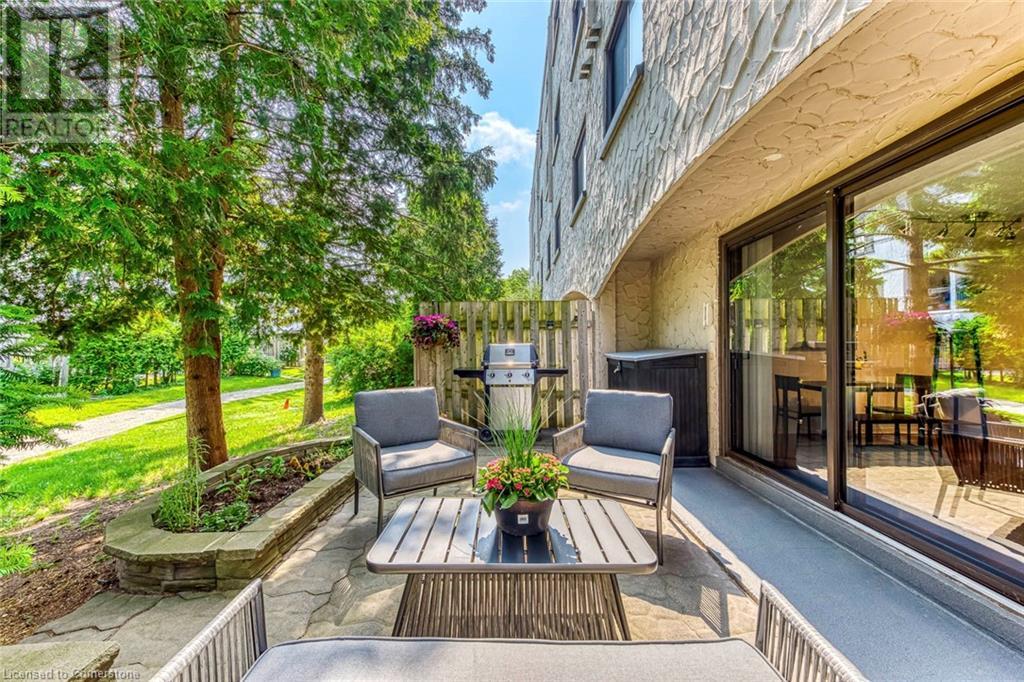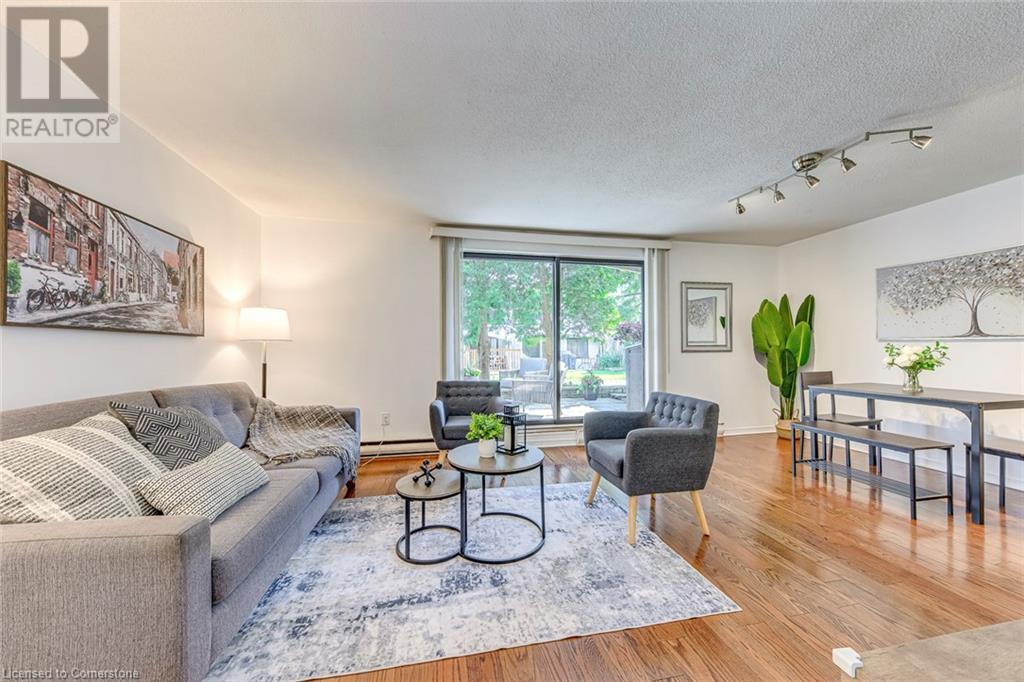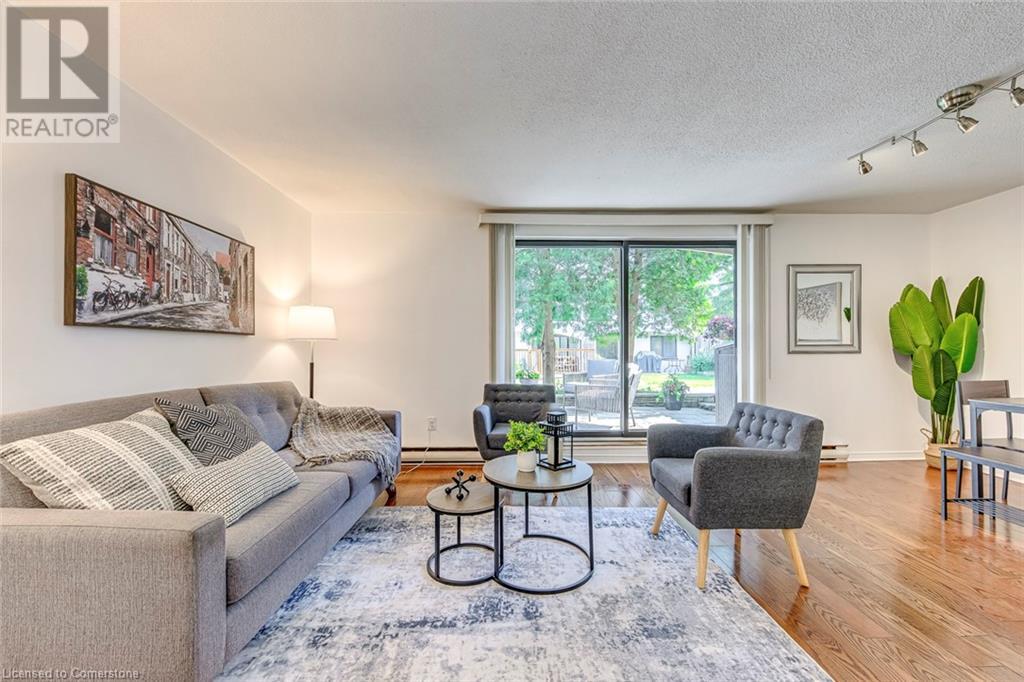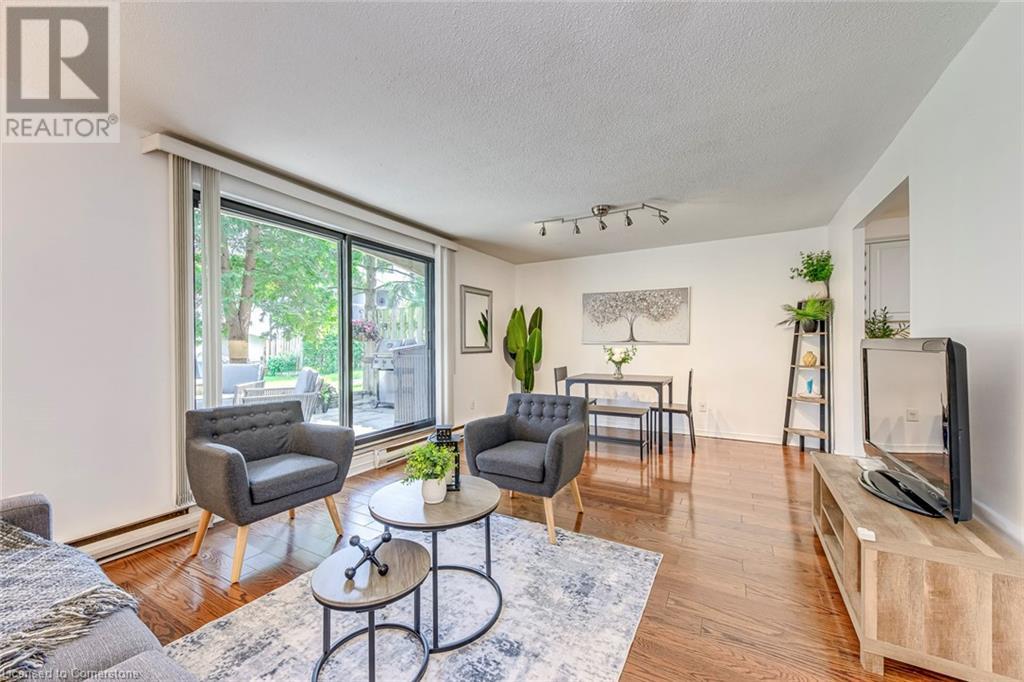1058 Falgarwood Drive Unit# 133 Oakville, Ontario L6H 2P3

$520,000管理费,Insurance, Parking, Cable TV, Property Management, Water
$936.63 每月
管理费,Insurance, Parking, Cable TV, Property Management, Water
$936.63 每月Welcome to 1058 Falgarwood Dr, Suite 133 - an exceptional 3-bedroom townhome in the heart of Oakville, offering over 1,200 sq ft of bright, comfortable living space. This beautifully maintained home is freshly painted and filled with natural light, creating a warm and inviting atmosphere for you and your family. Enjoy the best of indoor and outdoor living with a charming balcony and a large, private ground-floor terrace surrounded by mature trees - your own serene oasis for relaxing or entertaining. This spacious terrace is perfect for hosting BBQ gatherings with friends and family, making every day feel like a celebration! Located in a sought-after neighborhood known for top-rated schools, this home is ideal for families and professionals. Commuting is effortless with Oakville GO just a 7-minute drive (3 km) away, and easy access to the 403 and QEW highways nearby. Sheridan College is right next door, making this location perfect for students or staff. For shopping and dining, Oakville Place is less than 2 km away, offering everything you need just minutes from your door. Whether you're running errands or enjoying a day out, convenience is at your fingertips. This well-maintained townhome combines comfort, location, and lifestyle, making it a rare find! Don't miss your chance to call this exceptional property home. Book your private showing today and experience all that 1058 Falgarwood Dr Suite 133 has to offer! (id:43681)
房源概要
| MLS® Number | 40741258 |
| 房源类型 | 民宅 |
| 附近的便利设施 | 公园, 礼拜场所, 游乐场, 公共交通, 学校, 购物 |
| 社区特征 | 社区活动中心 |
| 设备类型 | 热水器 |
| 特征 | 阳台 |
| 总车位 | 1 |
| 租赁设备类型 | 热水器 |
详 情
| 浴室 | 1 |
| 地上卧房 | 3 |
| 总卧房 | 3 |
| 家电类 | 洗碗机, 冰箱, 炉子, 洗衣机, 窗帘 |
| 建筑风格 | 2 层 |
| 地下室类型 | 没有 |
| 施工日期 | 1973 |
| 施工种类 | 附加的 |
| 外墙 | 灰泥 |
| Fire Protection | Smoke Detectors |
| 供暖方式 | 电 |
| 供暖类型 | Baseboard Heaters |
| 储存空间 | 2 |
| 内部尺寸 | 1204 Sqft |
| 类型 | 联排别墅 |
| 设备间 | 市政供水 |
车 位
| 地下 | |
| 访客停车位 |
土地
| 英亩数 | 无 |
| 土地便利设施 | 公园, 宗教场所, 游乐场, 公共交通, 学校, 购物 |
| 污水道 | 城市污水处理系统 |
| 规划描述 | R7 |
房 间
| 楼 层 | 类 型 | 长 度 | 宽 度 | 面 积 |
|---|---|---|---|---|
| 二楼 | 四件套浴室 | 9'0'' x 5'0'' | ||
| 二楼 | 卧室 | 8'10'' x 14'0'' | ||
| 二楼 | 卧室 | 10'9'' x 10'7'' | ||
| 二楼 | 主卧 | 12'7'' x 19'4'' | ||
| 一楼 | 厨房 | 11'8'' x 9'5'' | ||
| 一楼 | 餐厅 | 9'9'' x 12'7'' | ||
| 一楼 | 客厅 | 9'9'' x 12'7'' |
https://www.realtor.ca/real-estate/28471359/1058-falgarwood-drive-unit-133-oakville

