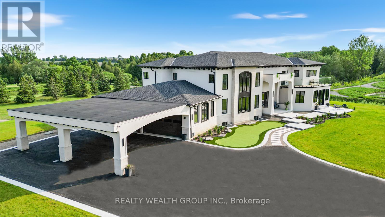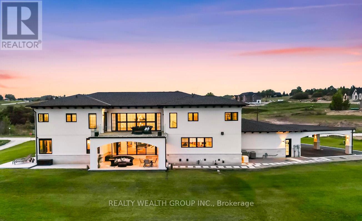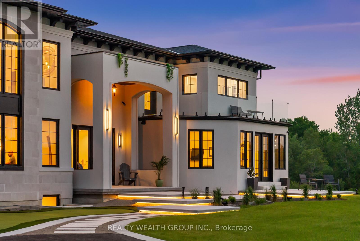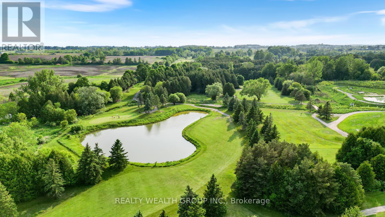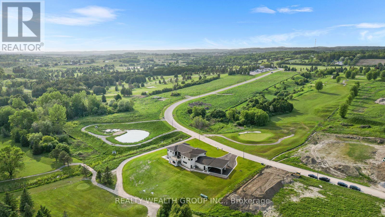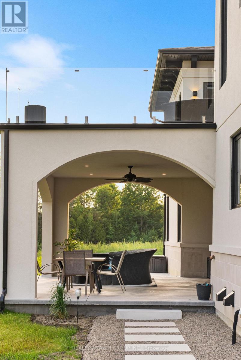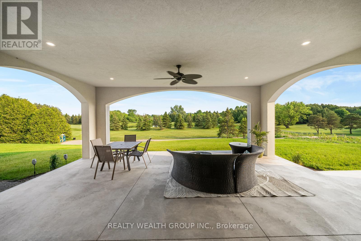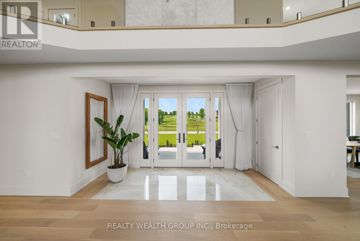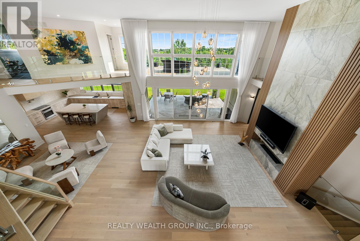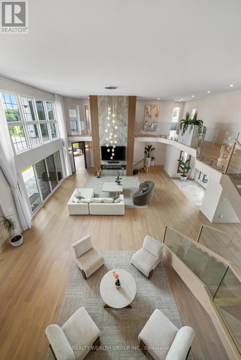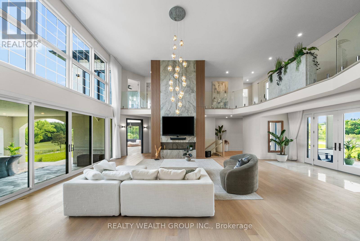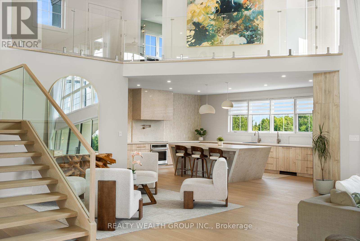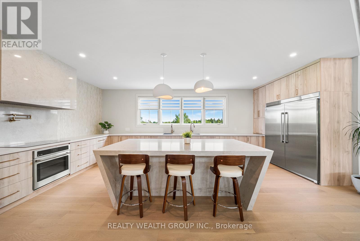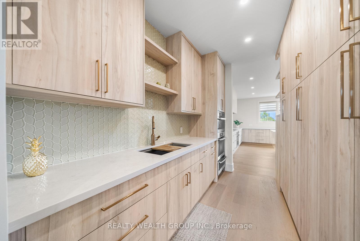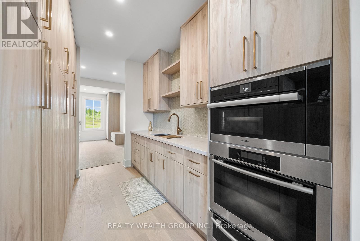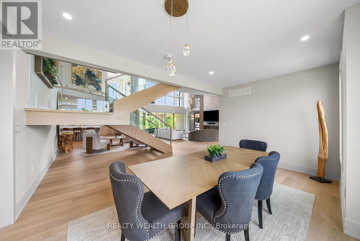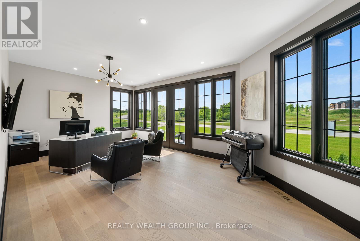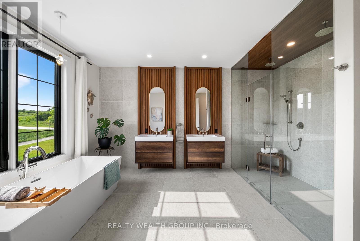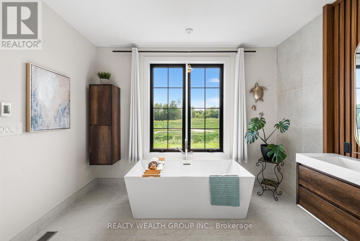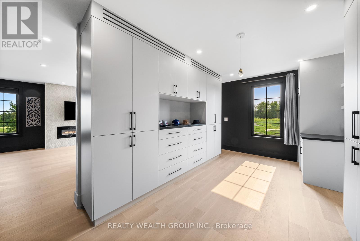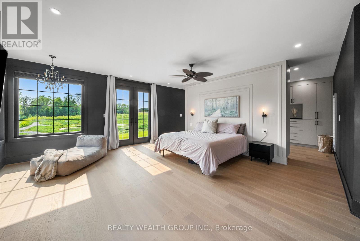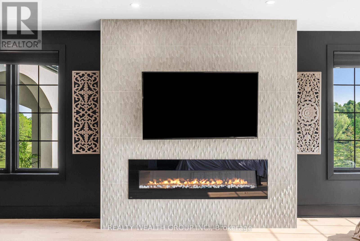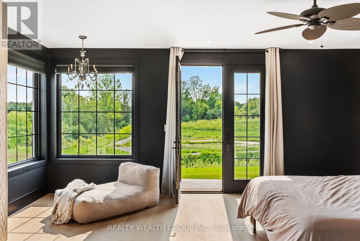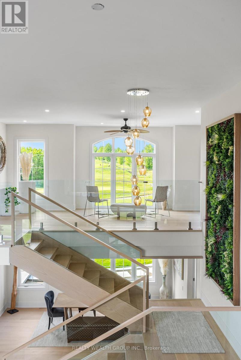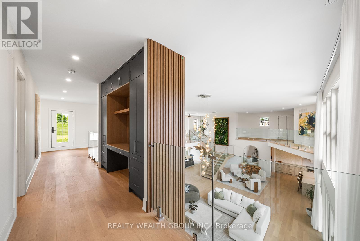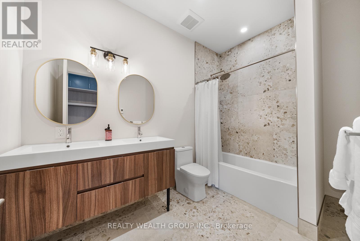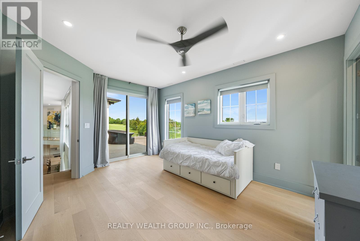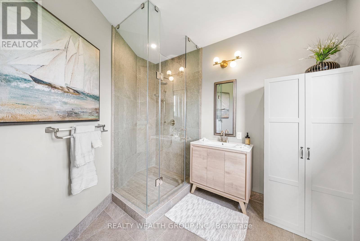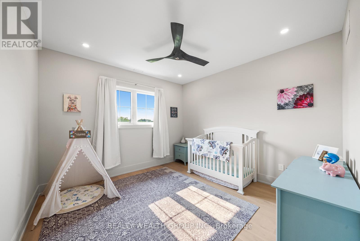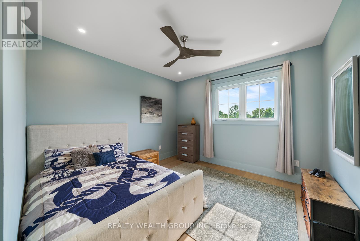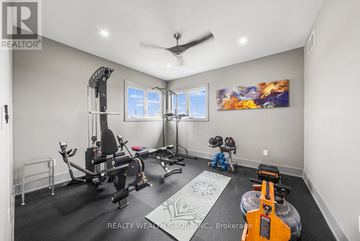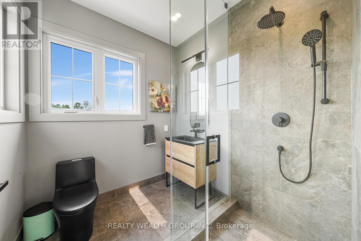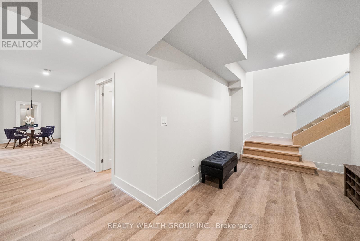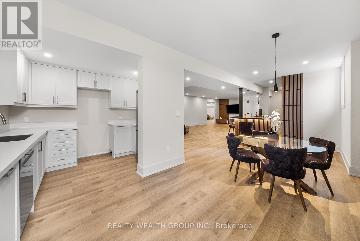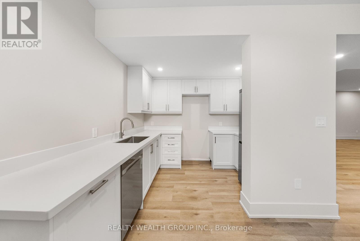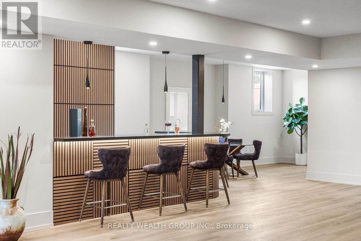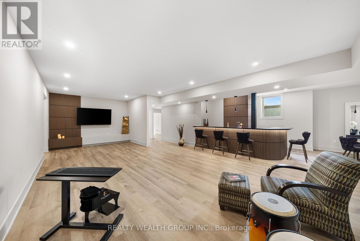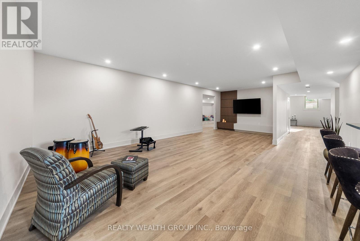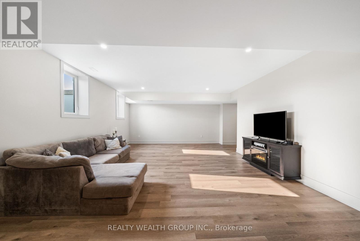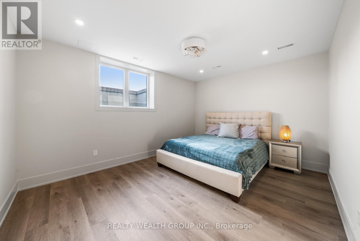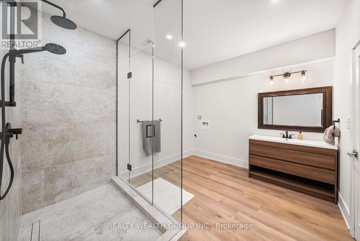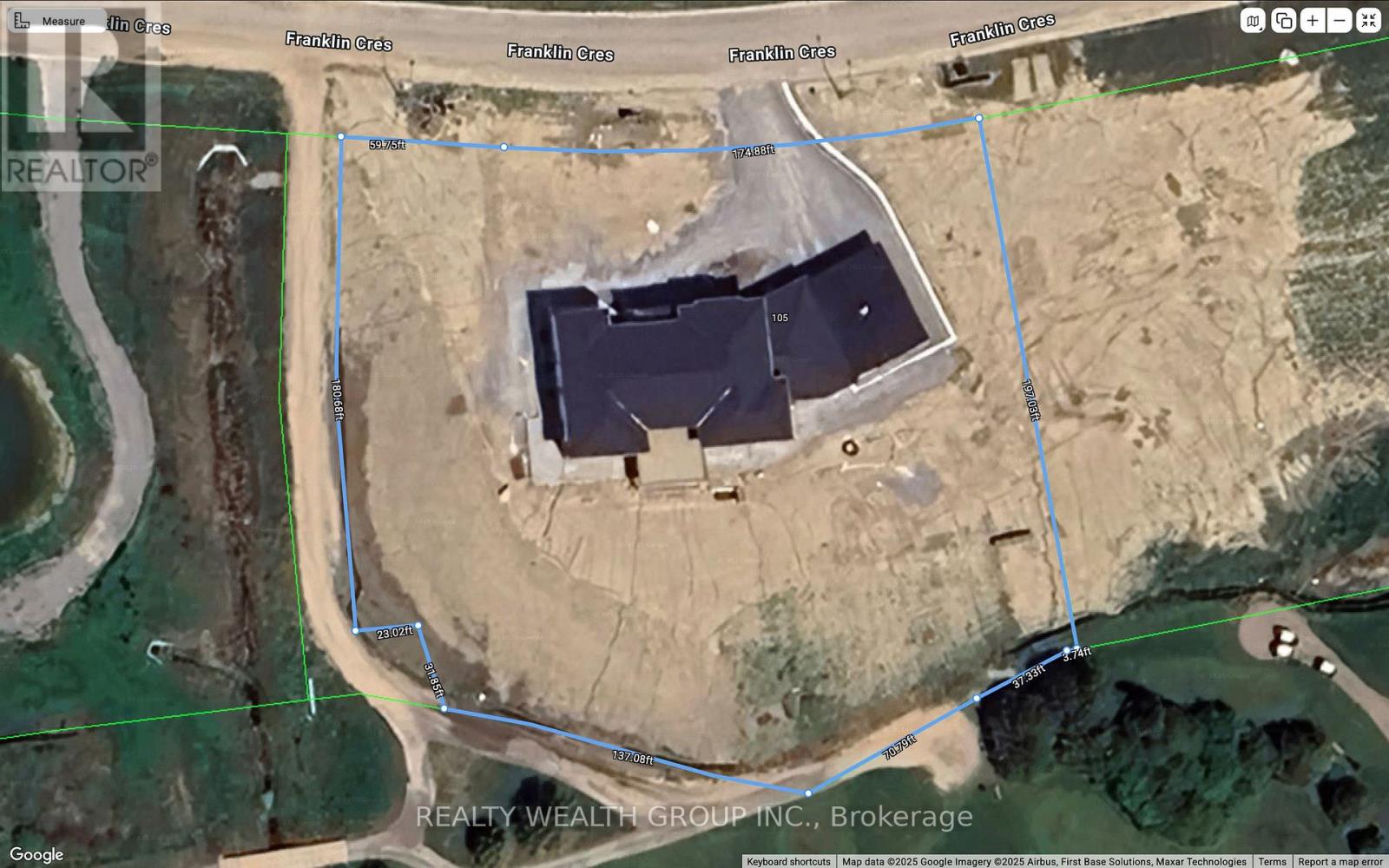5 卧室
6 浴室
5000 - 100000 sqft
壁炉
中央空调
风热取暖
$4,498,000
Live The Resort Lifestyle Every Day At This One-Of-A-Kind Modern Home In The Prestigious Lakeridge Links Estates Of Ashburn, Whitby. Set On Over 1.2 Private Acres With Panoramic Golf Course And Nature Views, This Architectural Masterpiece Offers Over 8,800 Sq Ft Of Custom Luxury Across Three Thoughtfully Designed Levels. Built With An Upgraded Foundation And Double Weeping System, This Home Reflects Quality From The Ground Up. Enjoy Open-Concept Living With A Chefs Dream Kitchen, Soaring Ceilings, Expansive Windows, And Custom Details Throughout. The Main Floor Flows Beautifully Into The Outdoors - Perfect For Entertaining. Retreat To A Spa-Like Primary Suite With Dual Walk-Ins And Heated Flooring. The Lower Level Offers Full In-Law/Nanny Suite Potential With A Full Kitchen, Rec Room, And Separate Walk-Up Entrance. Featuring Smart Home Automation, A Four-Car Garage With EV Charging, And High-End Finishes In Every Corner. Expertly Built By The Designer/Builder/Owner For The Family, This Residence Showcases Uncompromising Quality, Craftsmanship, And Attention To Detail Throughout. Hit Natures Bounty Farm for apple picking or browse artisan goods at Brooklin Farmers Market. Need to unwind? Thermea Spas got you covered, or shred the slopes at Dagmar and LakeRidge Ski Resorts For Winter Thrills. With Highways 407 And 412 Nearby, You're Never Far From Urban Conveniences or natural escapes. (id:43681)
房源概要
|
MLS® Number
|
E12214038 |
|
房源类型
|
民宅 |
|
社区名字
|
Rural Whitby |
|
总车位
|
24 |
|
View Type
|
View |
详 情
|
浴室
|
6 |
|
地上卧房
|
4 |
|
地下卧室
|
1 |
|
总卧房
|
5 |
|
Age
|
0 To 5 Years |
|
公寓设施
|
Separate Heating Controls |
|
家电类
|
烤箱 - Built-in, Central Vacuum, Water Heater - Tankless, Water Heater |
|
地下室进展
|
已装修 |
|
地下室功能
|
Separate Entrance |
|
地下室类型
|
N/a (finished) |
|
Construction Status
|
Insulation Upgraded |
|
施工种类
|
独立屋 |
|
空调
|
中央空调 |
|
外墙
|
灰泥, 石 |
|
壁炉
|
有 |
|
Fireplace Total
|
1 |
|
Flooring Type
|
乙烯基塑料 |
|
客人卫生间(不包含洗浴)
|
1 |
|
供暖方式
|
Propane |
|
供暖类型
|
压力热风 |
|
储存空间
|
2 |
|
内部尺寸
|
5000 - 100000 Sqft |
|
类型
|
独立屋 |
|
Utility Power
|
Generator |
车 位
土地
|
英亩数
|
无 |
|
污水道
|
Septic System |
|
土地深度
|
230 Ft |
|
土地宽度
|
234 Ft ,4 In |
|
不规则大小
|
234.4 X 230 Ft |
|
地表水
|
湖泊/池塘 |
房 间
| 楼 层 |
类 型 |
长 度 |
宽 度 |
面 积 |
|
二楼 |
Exercise Room |
3.96 m |
3.96 m |
3.96 m x 3.96 m |
|
二楼 |
浴室 |
2.48 m |
3.05 m |
2.48 m x 3.05 m |
|
二楼 |
客厅 |
7.92 m |
3.05 m |
7.92 m x 3.05 m |
|
二楼 |
第二卧房 |
4.57 m |
3.66 m |
4.57 m x 3.66 m |
|
二楼 |
第三卧房 |
3.66 m |
3.66 m |
3.66 m x 3.66 m |
|
二楼 |
Bedroom 4 |
3.66 m |
3.66 m |
3.66 m x 3.66 m |
|
二楼 |
浴室 |
2.13 m |
3.05 m |
2.13 m x 3.05 m |
|
二楼 |
洗衣房 |
5.18 m |
3.05 m |
5.18 m x 3.05 m |
|
地下室 |
设备间 |
6.71 m |
2.44 m |
6.71 m x 2.44 m |
|
地下室 |
门厅 |
3.96 m |
2.44 m |
3.96 m x 2.44 m |
|
地下室 |
浴室 |
3.05 m |
3.05 m |
3.05 m x 3.05 m |
|
地下室 |
厨房 |
3.05 m |
5.49 m |
3.05 m x 5.49 m |
|
地下室 |
餐厅 |
3.35 m |
3.35 m |
3.35 m x 3.35 m |
|
地下室 |
客厅 |
9.14 m |
4.57 m |
9.14 m x 4.57 m |
|
地下室 |
Cold Room |
4.27 m |
2.13 m |
4.27 m x 2.13 m |
|
地下室 |
其它 |
6.1 m |
2.44 m |
6.1 m x 2.44 m |
|
地下室 |
娱乐,游戏房 |
10.97 m |
5.49 m |
10.97 m x 5.49 m |
|
地下室 |
卧室 |
3.96 m |
5.18 m |
3.96 m x 5.18 m |
|
一楼 |
厨房 |
6.7 m |
5.18 m |
6.7 m x 5.18 m |
|
一楼 |
Pantry |
2.27 m |
3.05 m |
2.27 m x 3.05 m |
|
一楼 |
Mud Room |
2.27 m |
5.49 m |
2.27 m x 5.49 m |
|
一楼 |
客厅 |
3.96 m |
3.05 m |
3.96 m x 3.05 m |
|
一楼 |
餐厅 |
5.49 m |
3.66 m |
5.49 m x 3.66 m |
|
一楼 |
家庭房 |
6.1 m |
7.62 m |
6.1 m x 7.62 m |
|
一楼 |
门厅 |
4.57 m |
3.05 m |
4.57 m x 3.05 m |
|
一楼 |
Office |
7.01 m |
3.96 m |
7.01 m x 3.96 m |
|
一楼 |
主卧 |
13.41 m |
9.14 m |
13.41 m x 9.14 m |
https://www.realtor.ca/real-estate/28454359/105-franklin-crescent-whitby-rural-whitby


