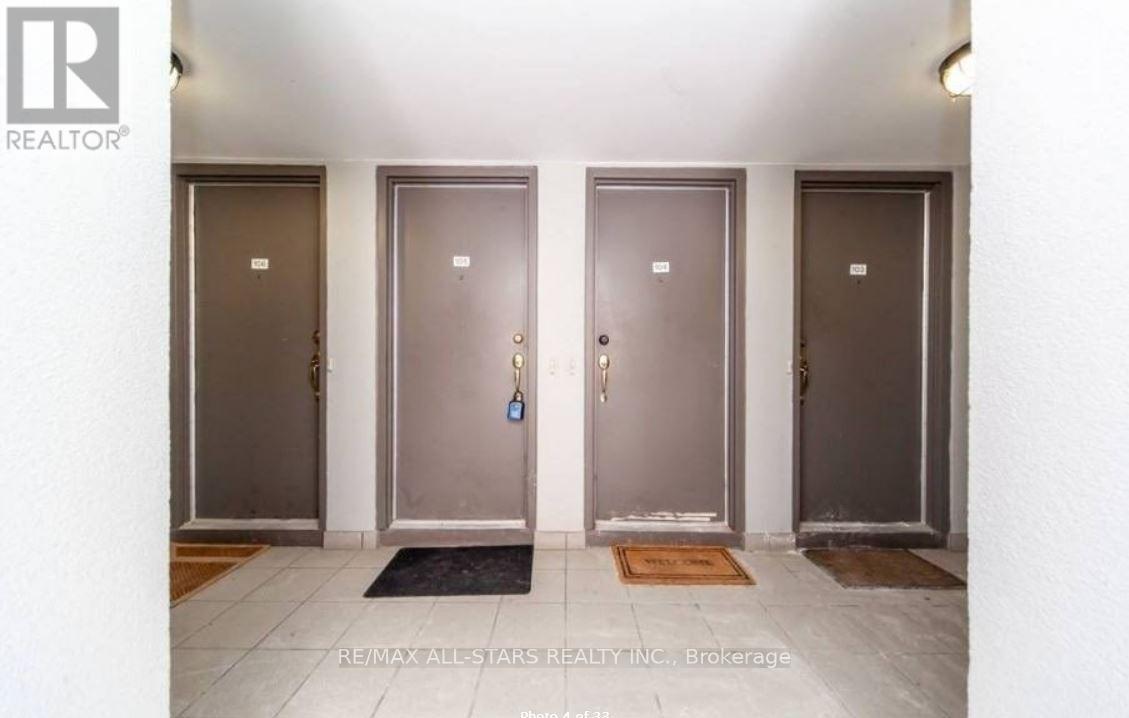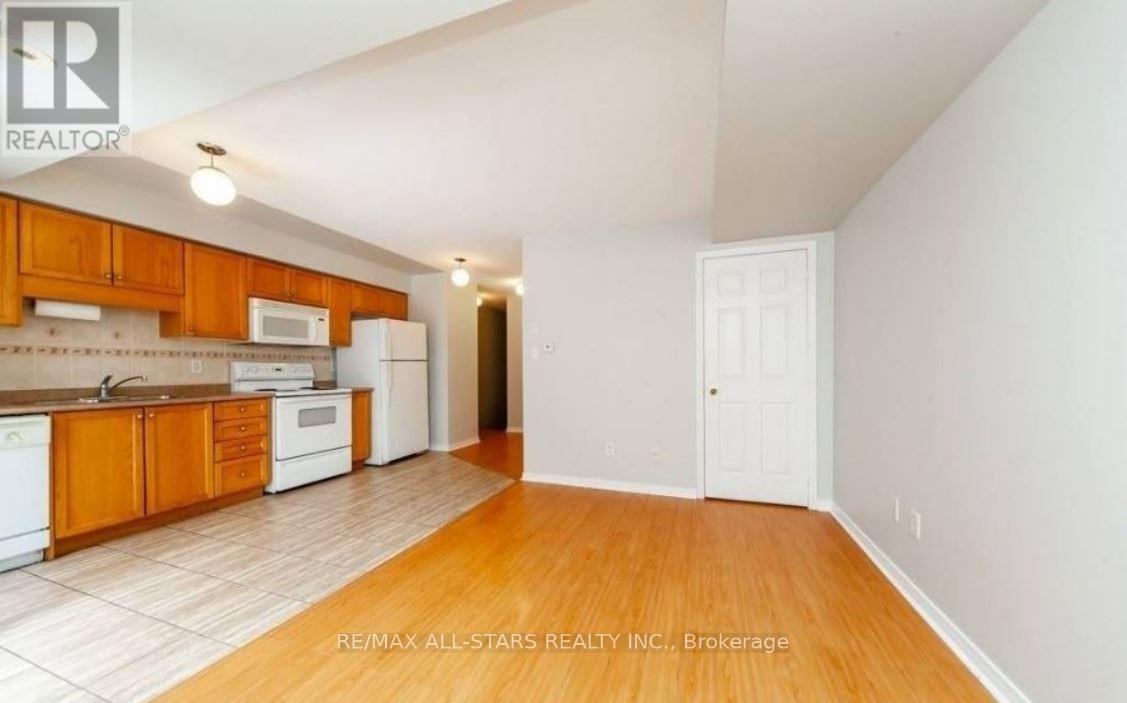2 卧室
2 浴室
800 - 899 sqft
中央空调
风热取暖
$2,550 Monthly
Prime Location, Next To York University. Freshly Painted, Bright Two Bedroom With Two Washrooms, Two Balconies, Excellent Home For Young Family. Open Concept Living/Dining Rm And Kitchen With Walk-Out Balcony. Primary Bedroom Walk-Out To Balcony. Convenient Landry Room On The Second Floor, Laminate Floors, Steps To York University, Finch West Subway Station, Groceries, Mall And Banks. Close To All Amenities. Includes One Underground Parking Space. **EXTRAS** Fridge, Stove, Stackable Washer/Dryer, Dishwasher, All Existing Window Coverings And All Existing Electric Light Fixtures For Tenant's Use. (id:43681)
房源概要
|
MLS® Number
|
W11946377 |
|
房源类型
|
民宅 |
|
社区名字
|
York University Heights |
|
社区特征
|
Pets Not Allowed |
|
特征
|
阳台 |
|
总车位
|
1 |
详 情
|
浴室
|
2 |
|
地上卧房
|
2 |
|
总卧房
|
2 |
|
空调
|
中央空调 |
|
外墙
|
砖 |
|
Flooring Type
|
Laminate, Ceramic |
|
客人卫生间(不包含洗浴)
|
1 |
|
供暖方式
|
天然气 |
|
供暖类型
|
压力热风 |
|
内部尺寸
|
800 - 899 Sqft |
|
类型
|
联排别墅 |
车 位
土地
房 间
| 楼 层 |
类 型 |
长 度 |
宽 度 |
面 积 |
|
二楼 |
主卧 |
4.1 m |
2.7 m |
4.1 m x 2.7 m |
|
二楼 |
第二卧房 |
3.85 m |
2.5 m |
3.85 m x 2.5 m |
|
一楼 |
客厅 |
4.35 m |
3.35 m |
4.35 m x 3.35 m |
|
一楼 |
餐厅 |
4.35 m |
3.35 m |
4.35 m x 3.35 m |
|
一楼 |
厨房 |
4.05 m |
1.95 m |
4.05 m x 1.95 m |
https://www.realtor.ca/real-estate/27856417/105-37-four-winds-drive-toronto-york-university-heights-york-university-heights








































