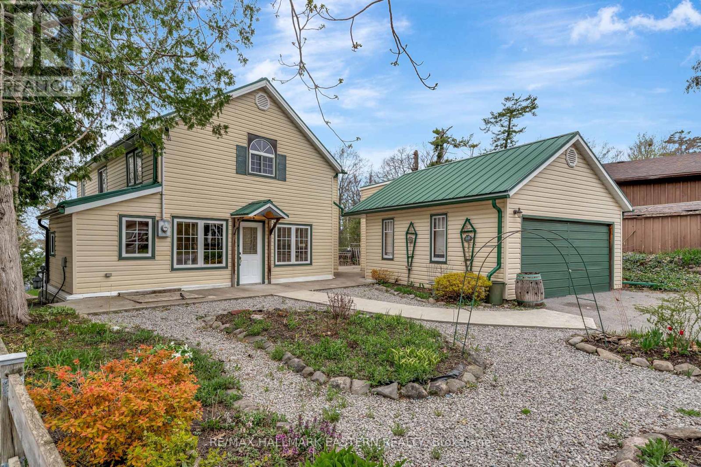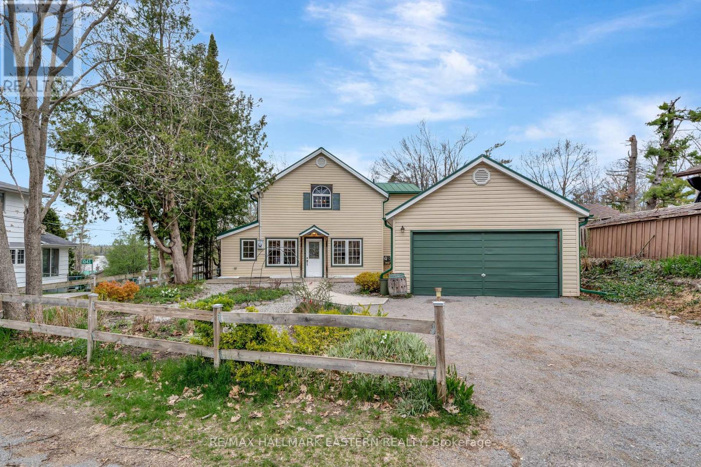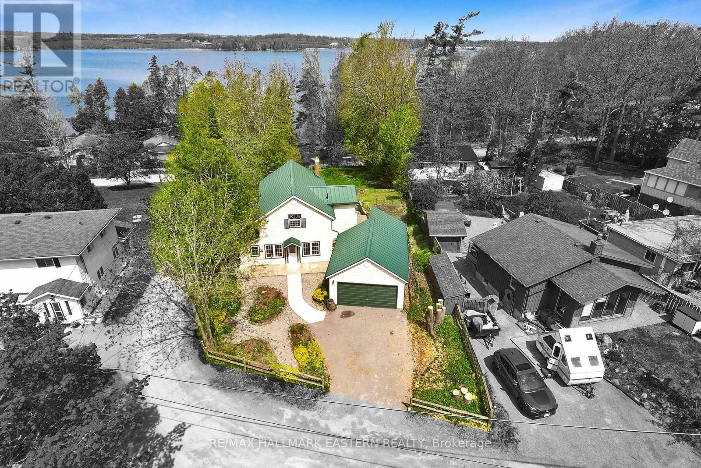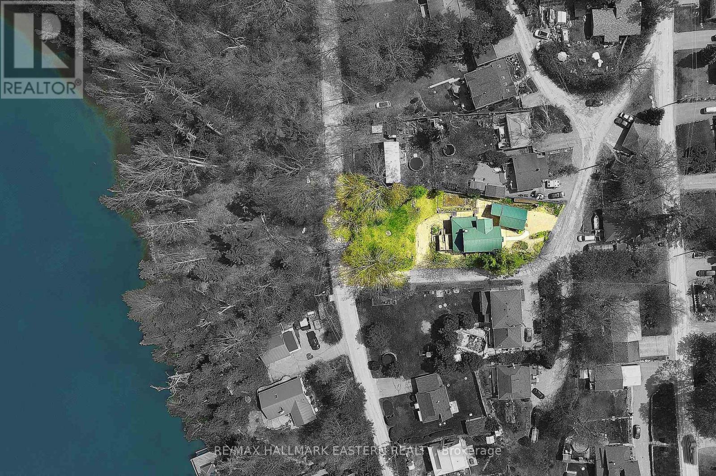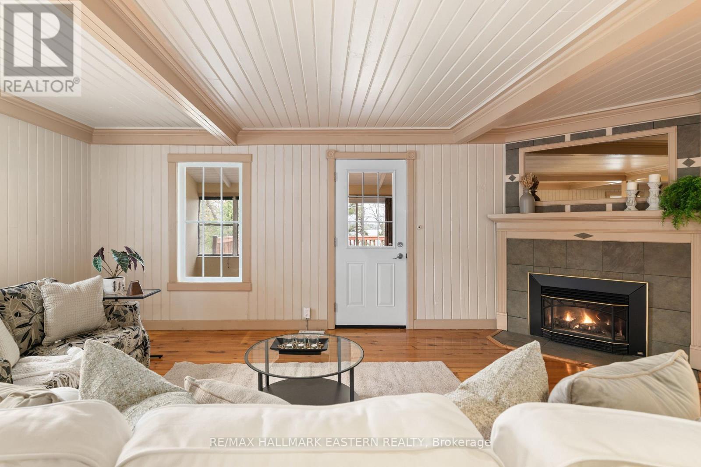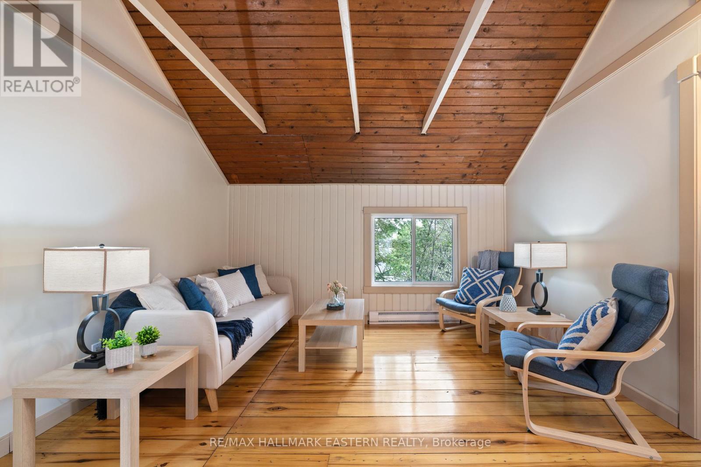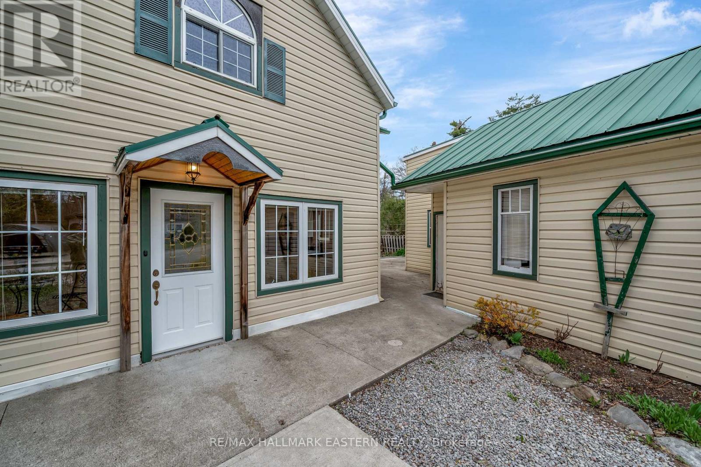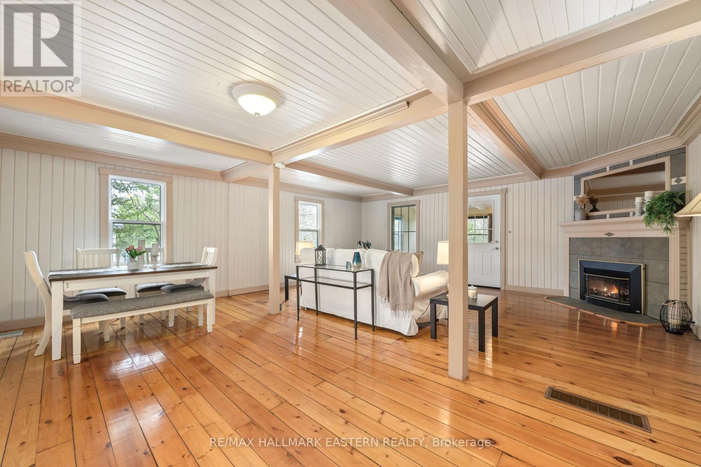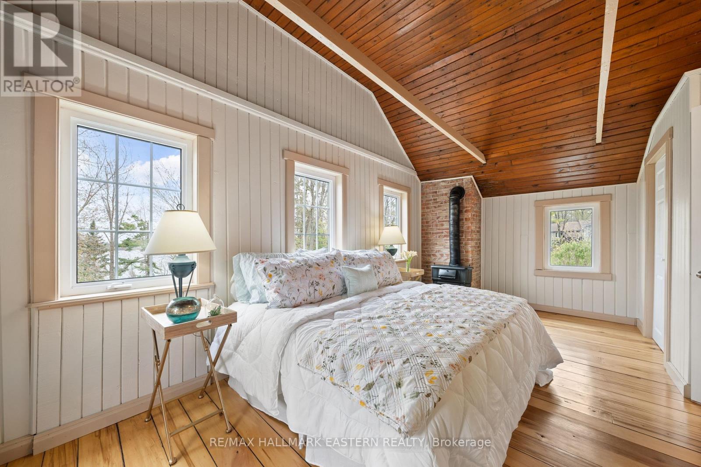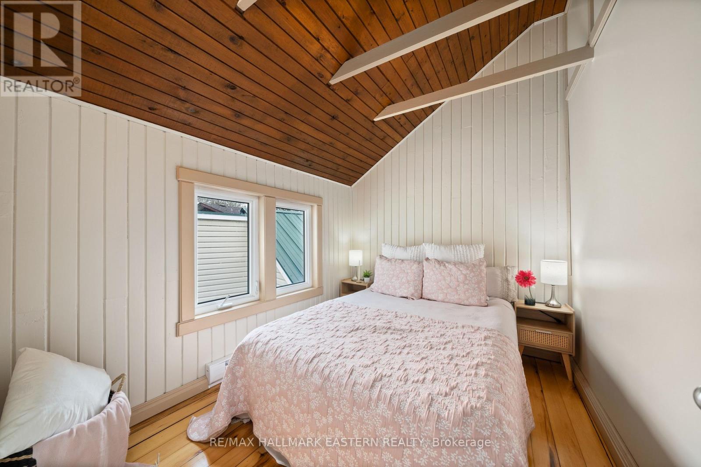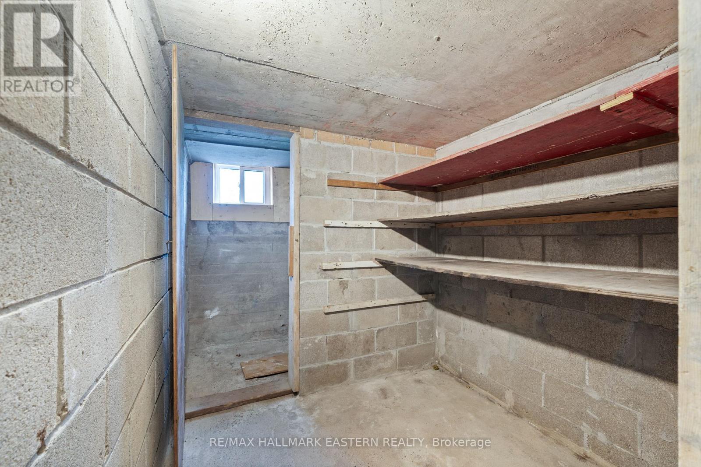4 卧室
2 浴室
2000 - 2500 sqft
壁炉
风热取暖
Landscaped
$650,000
Located directly across from Chemong Park in Bridgenorth, this spacious 4-bedroom home offers stunning views of Chemong Lake and is just minutes from Peterborough. Situated on a double lot, the property features both a double car garage and an additional single car garage beneath the original home ideal for a workshop or storage for your toys. On the main floor you have an eat in kitchen, large open concept living room / dining room with a cozy gas fireplace and a walk out to a sunroom and elevated deck to enjoy the views of the lake. Additionally, there is a tiled 4 piece bathroom with a glass shower, laundry room and main floor bedroom with a walk in closet. Upstairs you will be greeted by a spacious family room with cathedral ceilings, large primary bedroom and the third and fourth bedroom along with a second four piece bathroom. Need more space? The finished basement includes a walkout to the backyard and access to the single car garage. Enjoy the convenience of living close to everything - beach, boat launch, trails, shops, and local eateries all within walking distance. Newer window, a metal roof a pre-listing home inspection has been completed by AmeriSpec for your peace of mind. Floor plans and video tours are available for your convenience through the BROCHURE button on realtor.ca. Book your private showing today! (id:43681)
房源概要
|
MLS® Number
|
X12145803 |
|
房源类型
|
民宅 |
|
社区名字
|
Selwyn |
|
设备类型
|
没有 |
|
特征
|
Irregular Lot Size, Flat Site, 无地毯 |
|
总车位
|
9 |
|
租赁设备类型
|
没有 |
详 情
|
浴室
|
2 |
|
地上卧房
|
4 |
|
总卧房
|
4 |
|
公寓设施
|
Fireplace(s) |
|
家电类
|
Water Heater, Water Softener, 洗碗机, 烘干机, 微波炉, Range, 炉子, 洗衣机, 窗帘, 冰箱 |
|
地下室进展
|
已装修 |
|
地下室功能
|
Walk Out |
|
地下室类型
|
N/a (finished) |
|
施工种类
|
独立屋 |
|
外墙
|
乙烯基壁板 |
|
壁炉
|
有 |
|
Fireplace Total
|
1 |
|
地基类型
|
混凝土浇筑, 水泥 |
|
供暖方式
|
天然气 |
|
供暖类型
|
压力热风 |
|
储存空间
|
2 |
|
内部尺寸
|
2000 - 2500 Sqft |
|
类型
|
独立屋 |
车 位
土地
|
英亩数
|
无 |
|
Landscape Features
|
Landscaped |
|
污水道
|
Septic System |
|
土地深度
|
75 Ft |
|
土地宽度
|
180 Ft |
|
不规则大小
|
180 X 75 Ft |
|
规划描述
|
R |
房 间
| 楼 层 |
类 型 |
长 度 |
宽 度 |
面 积 |
|
二楼 |
浴室 |
3.05 m |
2.49 m |
3.05 m x 2.49 m |
|
二楼 |
家庭房 |
6.42 m |
3.86 m |
6.42 m x 3.86 m |
|
二楼 |
第二卧房 |
6.42 m |
3.61 m |
6.42 m x 3.61 m |
|
二楼 |
第三卧房 |
3.7 m |
3.05 m |
3.7 m x 3.05 m |
|
二楼 |
Bedroom 4 |
3.05 m |
2.57 m |
3.05 m x 2.57 m |
|
地下室 |
娱乐,游戏房 |
5.53 m |
4.75 m |
5.53 m x 4.75 m |
|
地下室 |
家庭房 |
6.12 m |
3.11 m |
6.12 m x 3.11 m |
|
地下室 |
设备间 |
3.84 m |
3.43 m |
3.84 m x 3.43 m |
|
地下室 |
Workshop |
6.01 m |
3.24 m |
6.01 m x 3.24 m |
|
地下室 |
其它 |
1.97 m |
1.95 m |
1.97 m x 1.95 m |
|
地下室 |
其它 |
2.34 m |
2.01 m |
2.34 m x 2.01 m |
|
一楼 |
厨房 |
6.34 m |
2.94 m |
6.34 m x 2.94 m |
|
一楼 |
餐厅 |
6.34 m |
3.2 m |
6.34 m x 3.2 m |
|
一楼 |
客厅 |
6.34 m |
4.25 m |
6.34 m x 4.25 m |
|
一楼 |
Sunroom |
4.45 m |
3.43 m |
4.45 m x 3.43 m |
|
一楼 |
卧室 |
3.84 m |
3.21 m |
3.84 m x 3.21 m |
|
一楼 |
浴室 |
3.31 m |
2.34 m |
3.31 m x 2.34 m |
设备间
https://www.realtor.ca/real-estate/28306660/1043-lakeview-avenue-selwyn-selwyn


