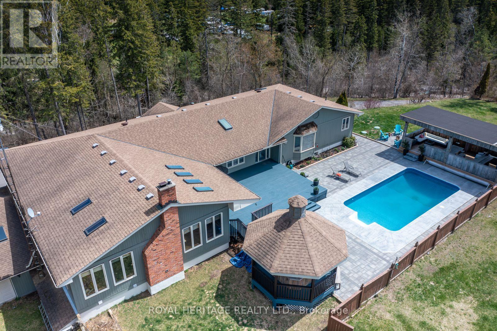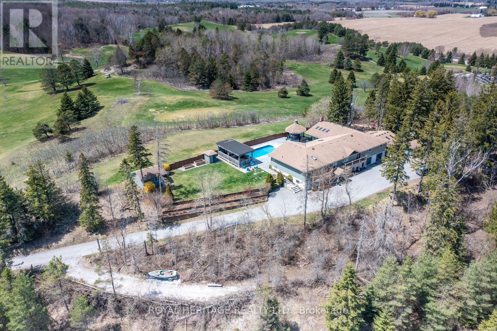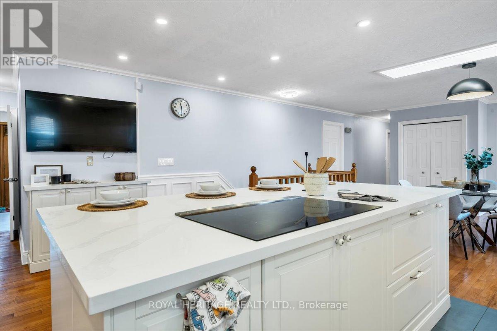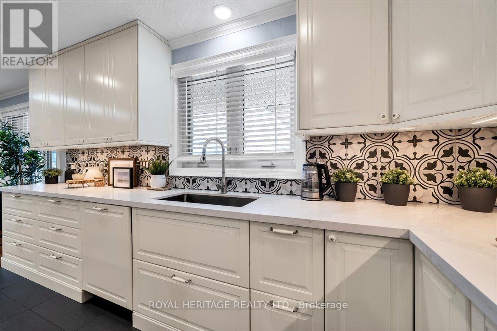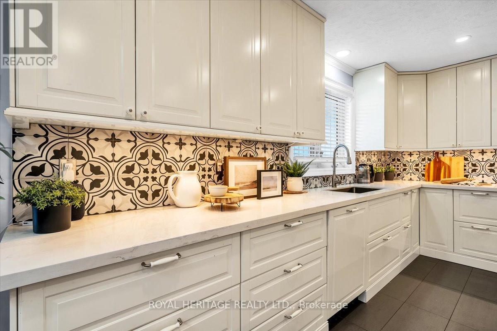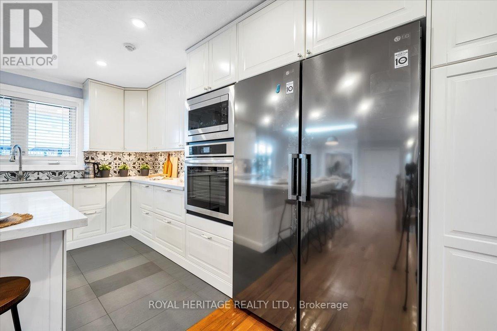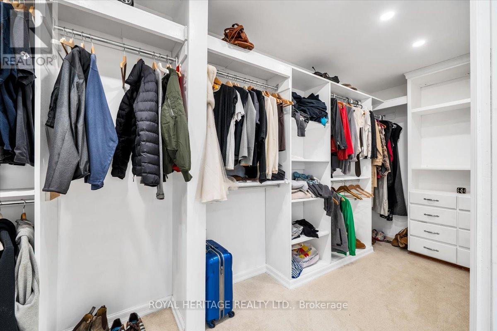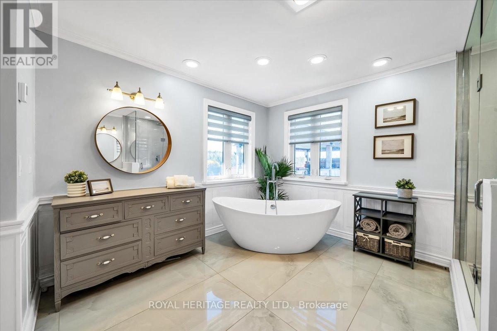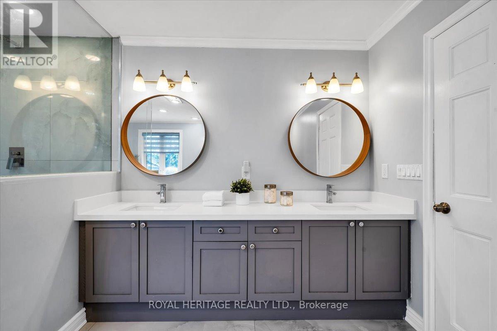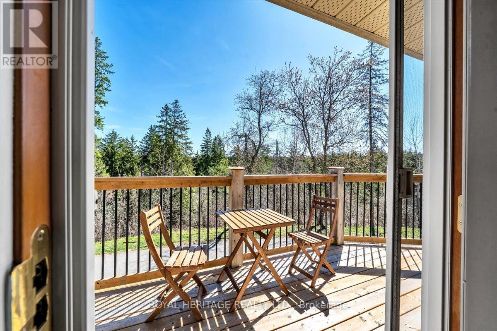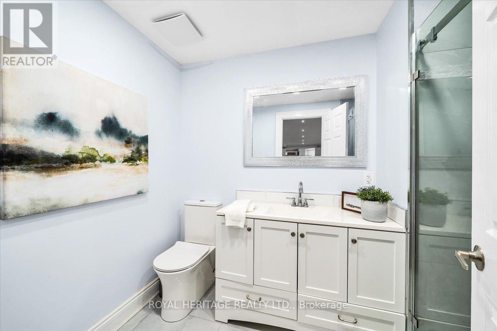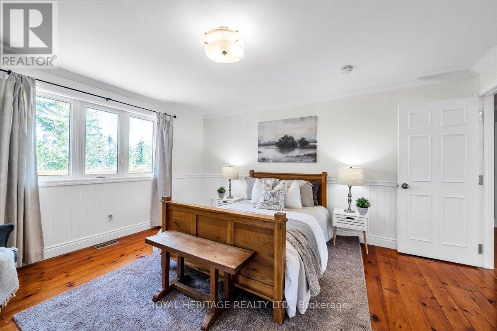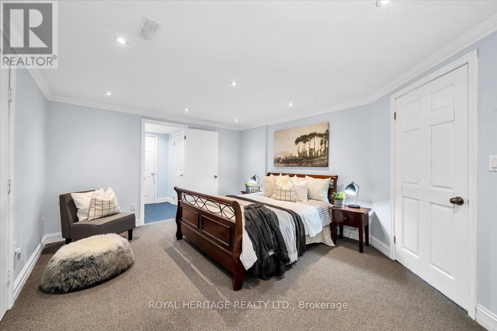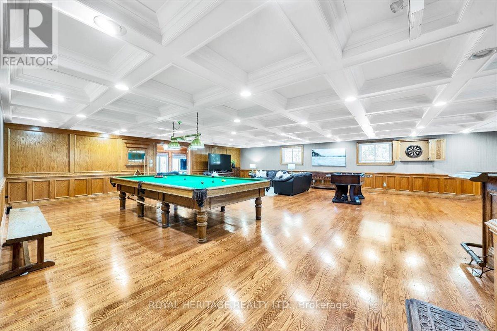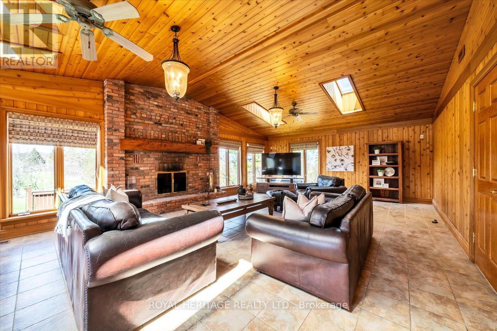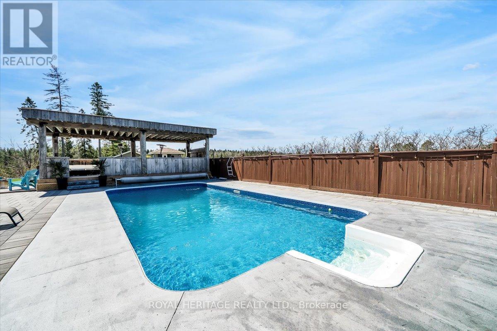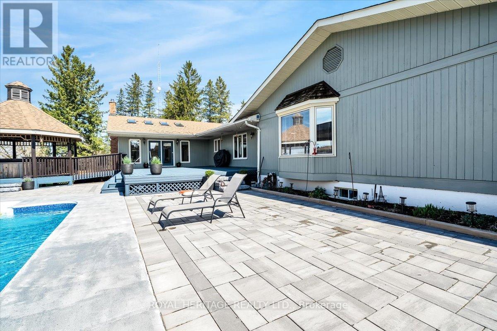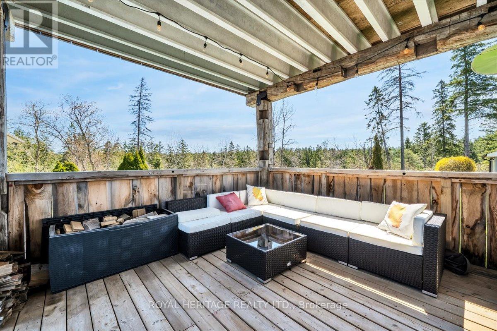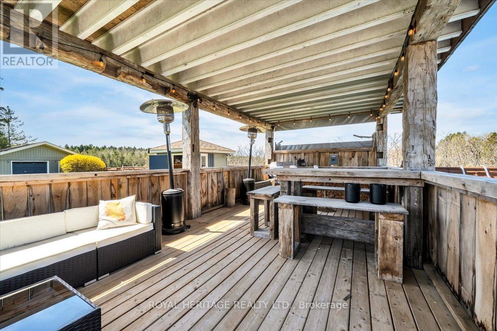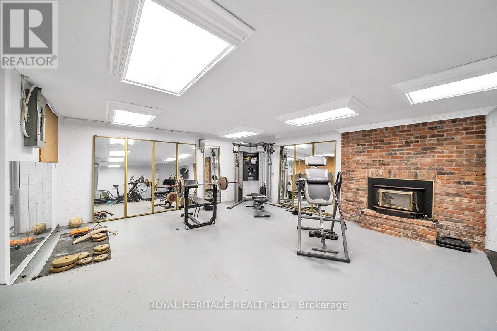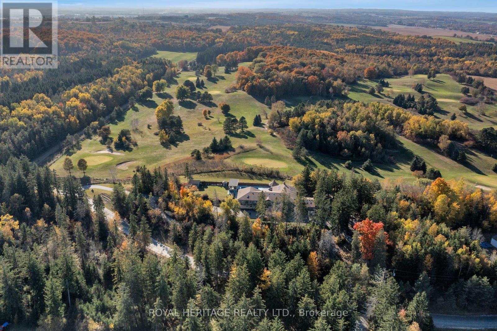5 卧室
5 浴室
3000 - 3500 sqft
Raised 平房
壁炉
Inground Pool
中央空调
风热取暖
$1,795,000
Welcome to 10420 Russell Road in beautiful Port Perry an exceptional 3+2 bedroom, 5-bathroom estate home offering over 6,000 square feet of refined living space on a private, tree-lined 1.53-acre lot backing directly onto a golf course. Located 10 minutes from beautiful downtown Port Perry. This rare gem delivers luxurious country living with endless possibilities, from multi-generational living to a potential nanny suite or even commercial use it's zoned for a group home and already features a brand-new second kitchen.Step inside to discover an open-concept layout filled with natural light, perfect for large families or entertaining on a grand scale. Over $250,000 has been invested in premium upgrades, including a chef-inspired kitchen with modern finishes, a spa-like primary ensuite bathroom, and elegant new interlock surrounding the home. Multiple walk-outs lead to expansive balconies and outdoor entertaining areas where youll enjoy breathtaking views and complete serenity.The massive games room is an entertainers dream, complete with a stylish bar and a full-size snooker table thats yours to keep. Need a workout? Head to the dedicated home gym. Want to unwind? Step into the hot tub, cool off in the pool, or gather with friends around the fire pit. The outdoor setup also includes a covered BBQ hut and a charming gazebo, offering a true backyard oasis.Additional highlights include upper-level laundry, a cozy wood-burning fireplace, a 3-car garage, and parking for up to 20 vehicles perfect for large gatherings or business operations.Whether you're looking to raise a family, invest in a unique income-generating property, or simply enjoy the luxury of space and privacy just minutes from Port Perrys charming downtown, this estate is truly one of a kind. Opportunities like this don't come around often book your private tour today. Please see the feature sheet for dates of when some renovations have been done or updated. (id:43681)
房源概要
|
MLS® Number
|
E12195850 |
|
房源类型
|
民宅 |
|
社区名字
|
Rural Scugog |
|
总车位
|
26 |
|
泳池类型
|
Inground Pool |
详 情
|
浴室
|
5 |
|
地上卧房
|
3 |
|
地下卧室
|
2 |
|
总卧房
|
5 |
|
公寓设施
|
Fireplace(s) |
|
家电类
|
Water Heater, 洗碗机, 烤箱, 炉子, 冰箱 |
|
建筑风格
|
Raised Bungalow |
|
地下室进展
|
已装修 |
|
地下室功能
|
Walk Out |
|
地下室类型
|
N/a (finished) |
|
施工种类
|
独立屋 |
|
空调
|
中央空调 |
|
外墙
|
木头 |
|
壁炉
|
有 |
|
Fireplace Total
|
1 |
|
地基类型
|
混凝土浇筑 |
|
客人卫生间(不包含洗浴)
|
1 |
|
供暖方式
|
Propane |
|
供暖类型
|
压力热风 |
|
储存空间
|
1 |
|
内部尺寸
|
3000 - 3500 Sqft |
|
类型
|
独立屋 |
车 位
土地
|
英亩数
|
无 |
|
污水道
|
Septic System |
|
土地深度
|
461 Ft ,3 In |
|
土地宽度
|
224 Ft ,10 In |
|
不规则大小
|
224.9 X 461.3 Ft |
房 间
| 楼 层 |
类 型 |
长 度 |
宽 度 |
面 积 |
|
Lower Level |
卧室 |
4.5 m |
4.8 m |
4.5 m x 4.8 m |
|
Lower Level |
卧室 |
3.54 m |
3.8 m |
3.54 m x 3.8 m |
|
一楼 |
主卧 |
4.5 m |
5.6 m |
4.5 m x 5.6 m |
|
一楼 |
第二卧房 |
3.86 m |
4.23 m |
3.86 m x 4.23 m |
|
一楼 |
第三卧房 |
3.46 m |
4.45 m |
3.46 m x 4.45 m |
|
一楼 |
厨房 |
6.7 m |
4.5 m |
6.7 m x 4.5 m |
|
一楼 |
餐厅 |
5.67 m |
6.78 m |
5.67 m x 6.78 m |
|
一楼 |
Games Room |
18.5 m |
9.8 m |
18.5 m x 9.8 m |
https://www.realtor.ca/real-estate/28415770/10420-russell-road-scugog-rural-scugog



