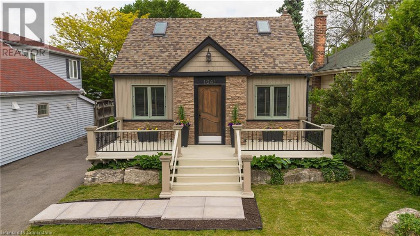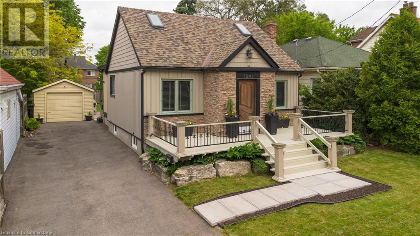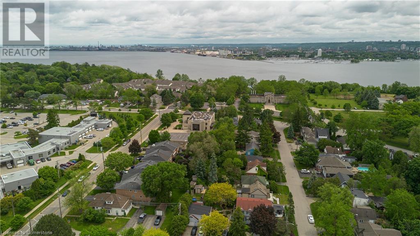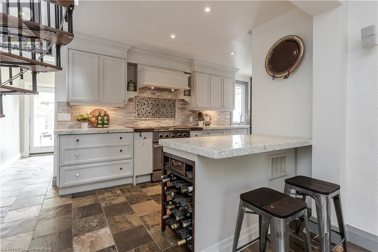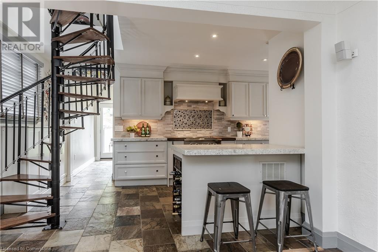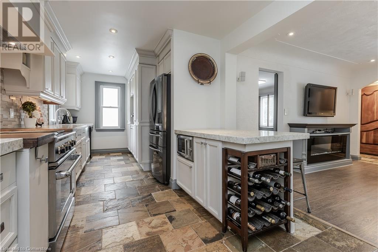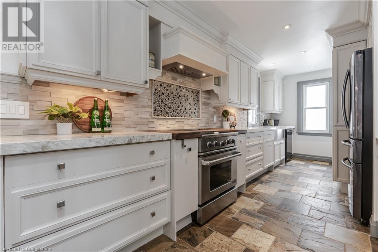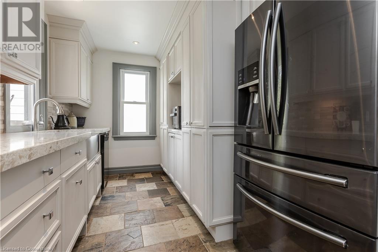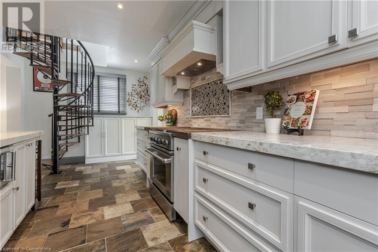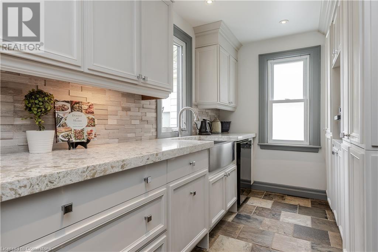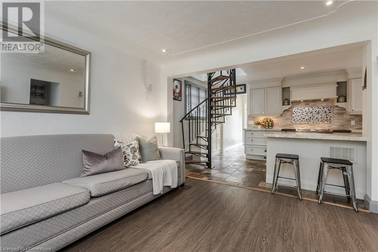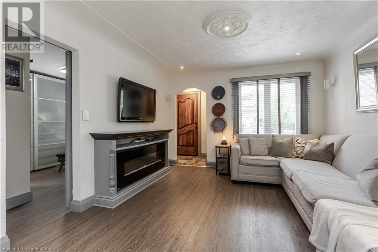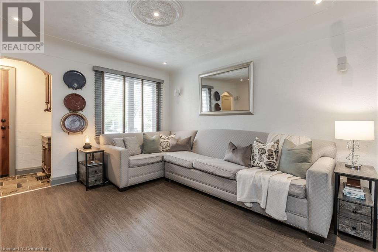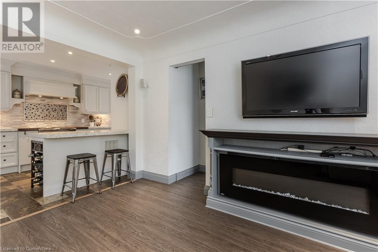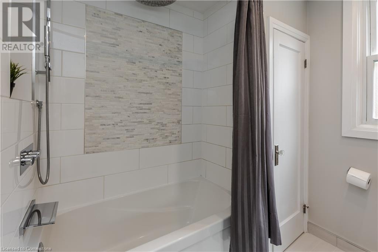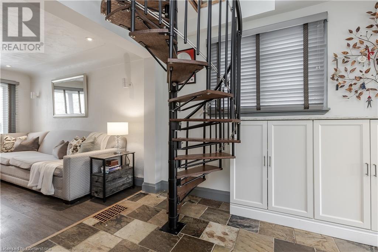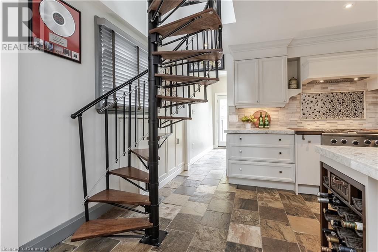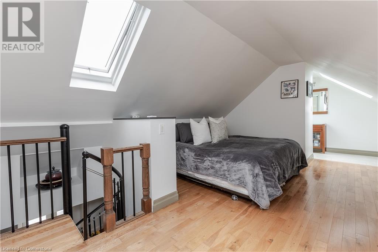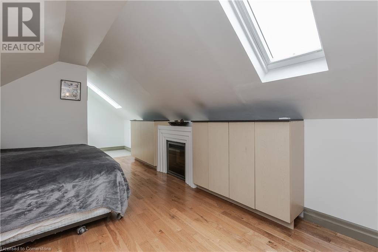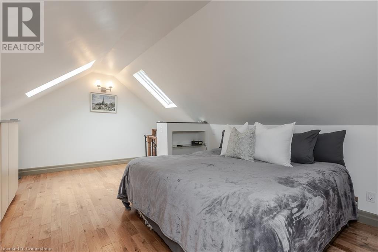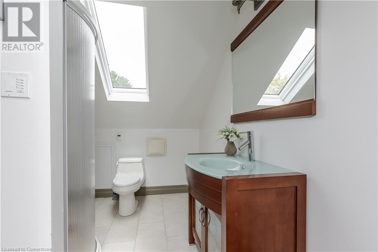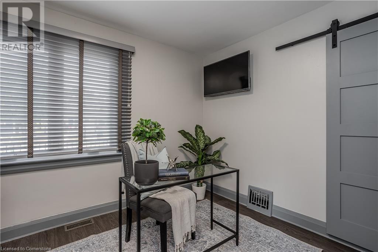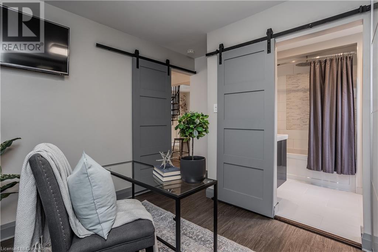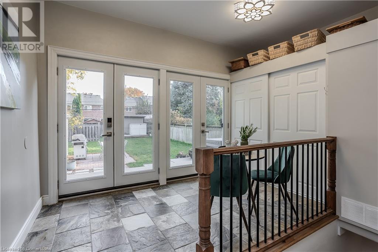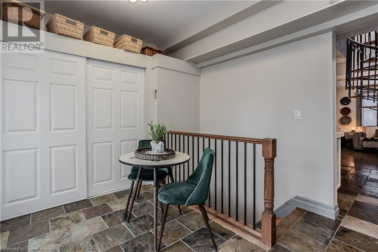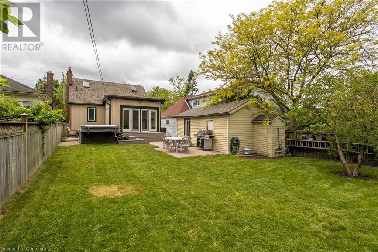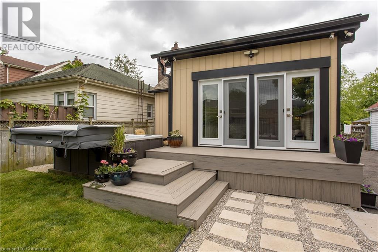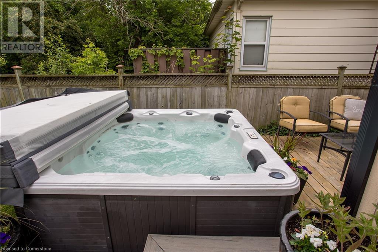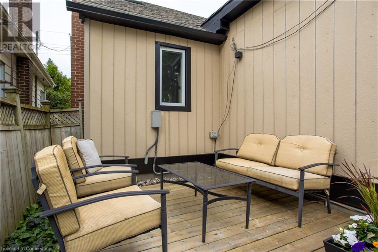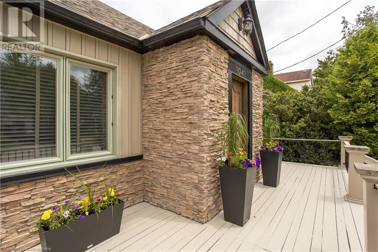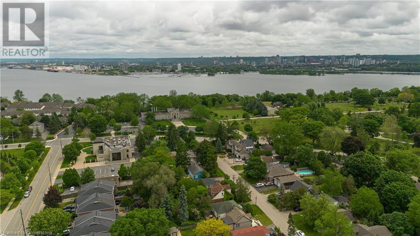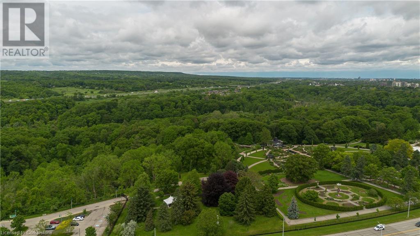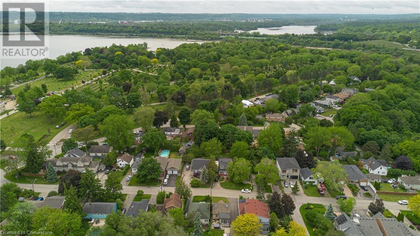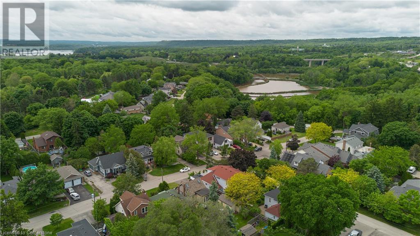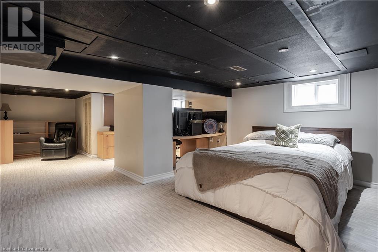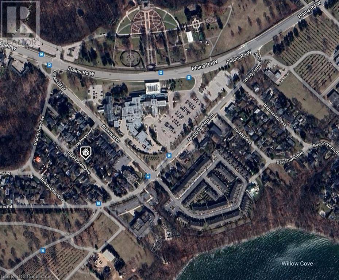3 卧室
2 浴室
1627 sqft
中央空调
风热取暖
$899,000
Ready to upgrade your lifestyle? Welcome to West Aldershot, where charm meets modern convenience in one of Burlington’s most sought-after pockets. Perfect for young professionals or first-time buyers looking to put down roots, this stylish detached home offers 1,627 sq ft of finished living space on a spacious 40’ x 120’ pool-sized lot—plenty of room for future plans. Step into serious curb appeal with a warm wood front porch, solid cherry door, and parking for 5 (yes, 5!) cars, plus a detached garage. Inside, you’ll love the bright and cozy living room, complete with a fireplace and smart remote blinds. The designer kitchen is a total showstopper—quartz counters, white cabinetry, gas range, farmhouse sink, and stainless steel appliances. It’s made for cooking and entertaining. The main floor features a sleek renovated 4-piece bath (heated floors = major bonus), plus a flexible room that works as a bedroom, gym, or office. Upstairs? A dreamy primary retreat with 4 skylights, hardwood floors, an electric fireplace, and a private 3-piece ensuite with heated floors. Need extra space? The finished basement has a third bedroom and office, perfect for guests or working from home. Step outside into a private backyard oasis with a hot tub, composite decking, patio space, and tons of green space for your pup or summer hangouts. Walkable to Royal Botanical Gardens, trails, parks, and the lake. Minutes to GO Station, shops, restaurants, and the highway for easy commuting. Big-ticket updates include: roof (2021), skylights (2020), spray foam insulation, hot tub pump (2024), and more smart-home features like remote-controlled fireplaces and blinds. If you’ve been looking for that perfect mix of style, comfort, and location—this is it. Come see why Aldershot is Burlington’s best-kept secret. (id:43681)
Open House
现在这个房屋大家可以去Open House参观了!
开始于:
2:00 pm
结束于:
4:00 pm
房源概要
|
MLS® Number
|
40711751 |
|
房源类型
|
民宅 |
|
附近的便利设施
|
Beach, 近高尔夫球场, 码头, 公园, 礼拜场所, 公共交通 |
|
设备类型
|
热水器 |
|
特征
|
Skylight |
|
总车位
|
4 |
|
租赁设备类型
|
热水器 |
详 情
|
浴室
|
2 |
|
地上卧房
|
2 |
|
地下卧室
|
1 |
|
总卧房
|
3 |
|
家电类
|
洗碗机, 烘干机, 微波炉, 冰箱, 炉子, 洗衣机, Hood 电扇 |
|
地下室进展
|
已装修 |
|
地下室类型
|
全完工 |
|
施工种类
|
独立屋 |
|
空调
|
中央空调 |
|
外墙
|
铝壁板, 石 |
|
地基类型
|
水泥 |
|
供暖方式
|
天然气 |
|
供暖类型
|
压力热风 |
|
储存空间
|
2 |
|
内部尺寸
|
1627 Sqft |
|
类型
|
独立屋 |
|
设备间
|
市政供水 |
车 位
土地
|
入口类型
|
Road Access |
|
英亩数
|
无 |
|
土地便利设施
|
Beach, 近高尔夫球场, 码头, 公园, 宗教场所, 公共交通 |
|
污水道
|
城市污水处理系统 |
|
土地深度
|
120 Ft |
|
土地宽度
|
40 Ft |
|
规划描述
|
Rm5, R3.4 |
房 间
| 楼 层 |
类 型 |
长 度 |
宽 度 |
面 积 |
|
二楼 |
三件套卫生间 |
|
|
Measurements not available |
|
二楼 |
主卧 |
|
|
16'1'' x 12'1'' |
|
地下室 |
设备间 |
|
|
7'5'' x 14'8'' |
|
地下室 |
Storage |
|
|
6'2'' x 8'1'' |
|
地下室 |
Office |
|
|
15'6'' x 15'9'' |
|
地下室 |
卧室 |
|
|
16'9'' x 14'2'' |
|
一楼 |
四件套浴室 |
|
|
Measurements not available |
|
一楼 |
主卧 |
|
|
10'11'' x 11'3'' |
|
一楼 |
厨房 |
|
|
22'5'' x 9'0'' |
|
一楼 |
客厅 |
|
|
12'0'' x 14'2'' |
https://www.realtor.ca/real-estate/28110897/1041-plains-view-avenue-burlington


