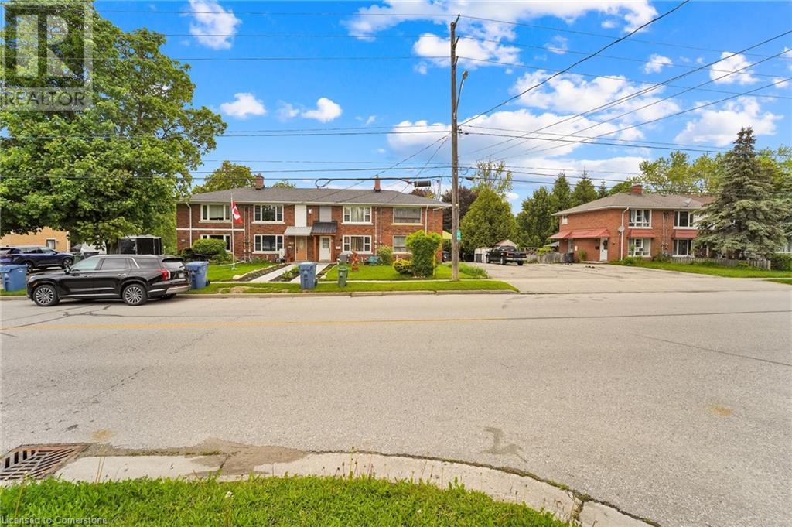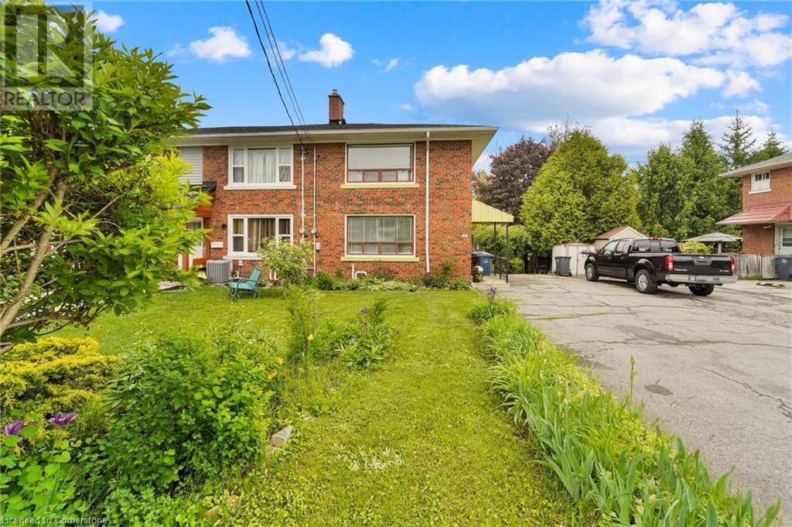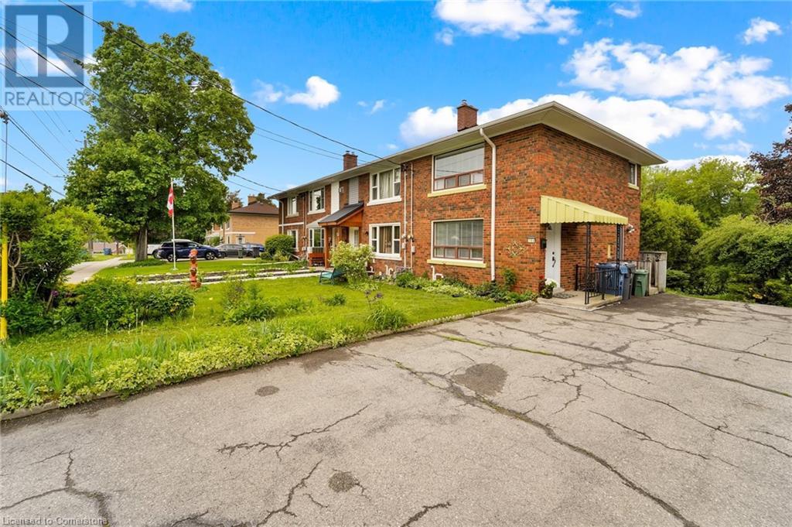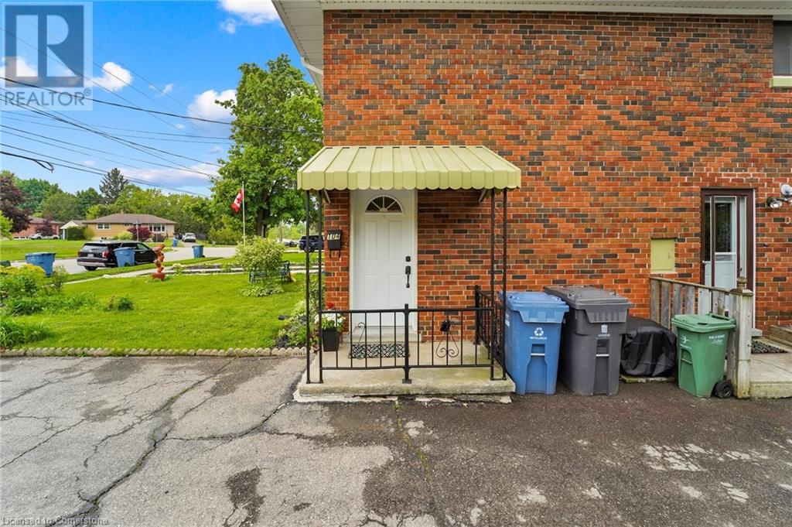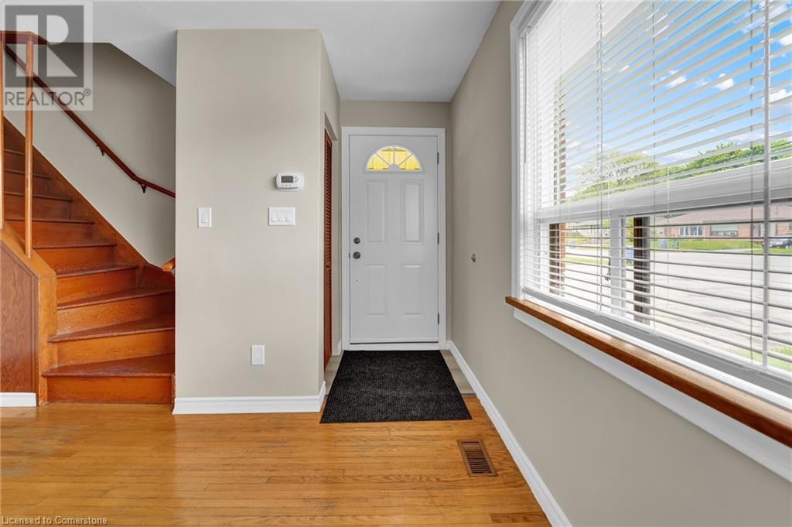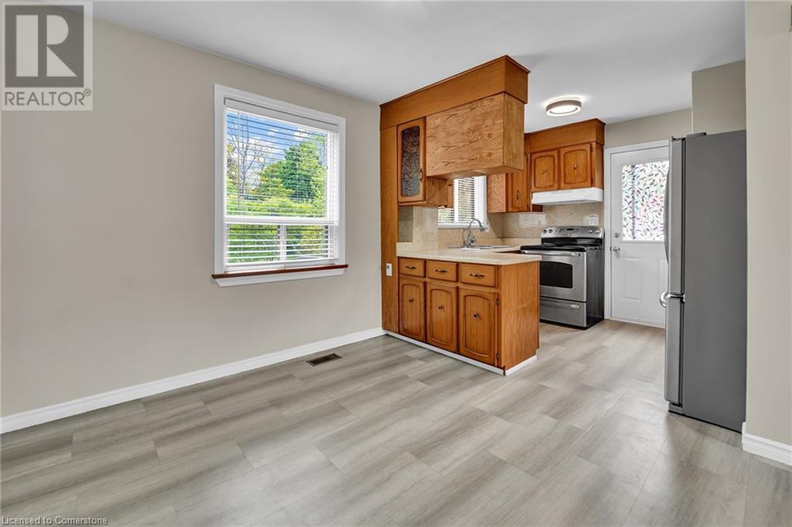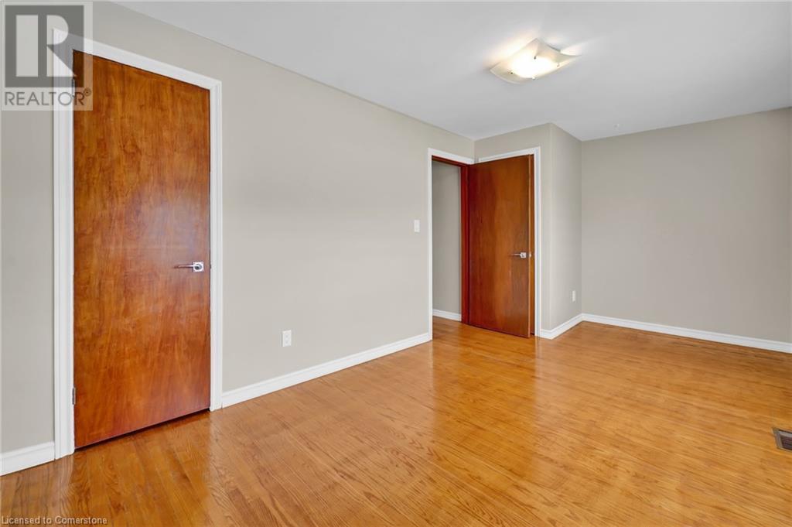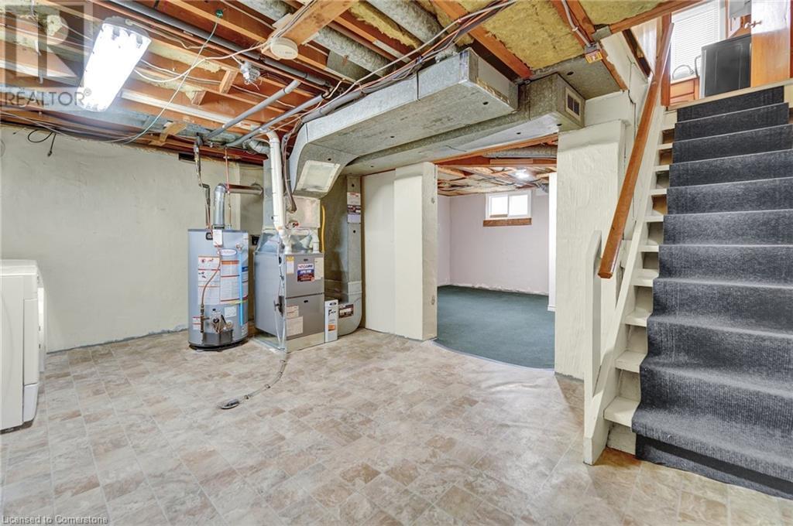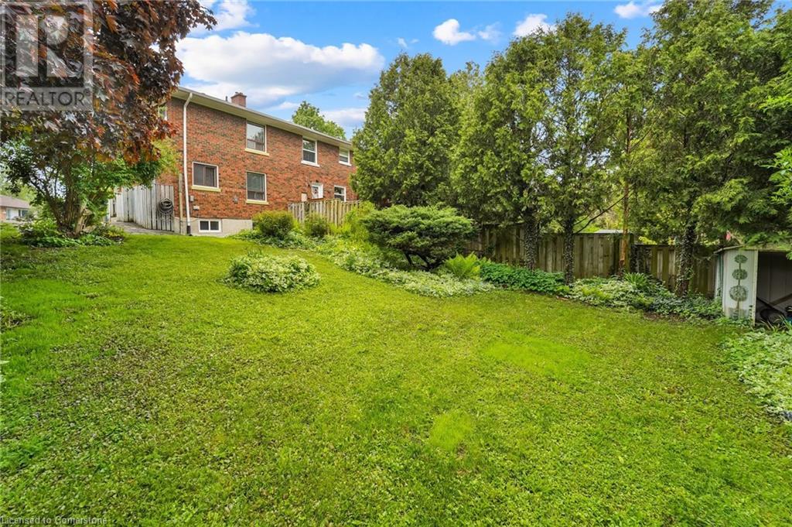2 卧室
2 浴室
796 sqft
两层
中央空调
风热取暖
$589,900
Freehold 2 storey end unit townhouse with all brick exterior backing onto beautiful Windsor Park in the City of Guelph, Featuring 2 bedrooms with full bath on second level and a half bath located in the basement, Freshly painted, new furnace installed 2025, Fridge, stove, washer and dryer included. Wood floors throughout with the exception of new vinyl flooring in dining area/kitchen, Second floor bathroom recently updated to include a soaker tub. Private yard with patio. Within walking distance to grocery and major amenities. Multiple schools in the neighbourhood as well as childcare facilities. On bus route. Water softener and hot water tank are both rentals. (id:43681)
房源概要
|
MLS® Number
|
40736206 |
|
房源类型
|
民宅 |
|
附近的便利设施
|
医院, 公园, 学校 |
|
总车位
|
3 |
详 情
|
浴室
|
2 |
|
地上卧房
|
2 |
|
总卧房
|
2 |
|
家电类
|
烘干机, 冰箱, 炉子, Water Softener, 洗衣机, 窗帘 |
|
建筑风格
|
2 层 |
|
地下室进展
|
部分完成 |
|
地下室类型
|
全部完成 |
|
施工日期
|
1958 |
|
施工种类
|
附加的 |
|
空调
|
中央空调 |
|
外墙
|
砖 |
|
地基类型
|
Unknown |
|
供暖方式
|
天然气 |
|
供暖类型
|
压力热风 |
|
储存空间
|
2 |
|
内部尺寸
|
796 Sqft |
|
类型
|
联排别墅 |
|
设备间
|
市政供水 |
土地
|
入口类型
|
Road Access |
|
英亩数
|
无 |
|
土地便利设施
|
医院, 公园, 学校 |
|
污水道
|
城市污水处理系统 |
|
土地深度
|
116 Ft |
|
土地宽度
|
33 Ft |
|
规划描述
|
R2 |
房 间
| 楼 层 |
类 型 |
长 度 |
宽 度 |
面 积 |
|
二楼 |
四件套浴室 |
|
|
4'7'' x 6'11'' |
|
二楼 |
其它 |
|
|
10' x 6'5'' |
|
二楼 |
卧室 |
|
|
12'4'' x 8'8'' |
|
二楼 |
主卧 |
|
|
16'7'' x 8'9'' |
|
地下室 |
三件套卫生间 |
|
|
3'7'' x 7'6'' |
|
地下室 |
其它 |
|
|
11'8'' x 16'7'' |
|
地下室 |
设备间 |
|
|
12' x 16'7'' |
|
一楼 |
门厅 |
|
|
3'3'' x 3'4'' |
|
一楼 |
厨房 |
|
|
10'6'' x 7' |
|
一楼 |
餐厅 |
|
|
10'6'' x 9'7'' |
|
一楼 |
客厅 |
|
|
13'3'' x 13'7'' |
https://www.realtor.ca/real-estate/28400822/104-waverley-drive-guelph


