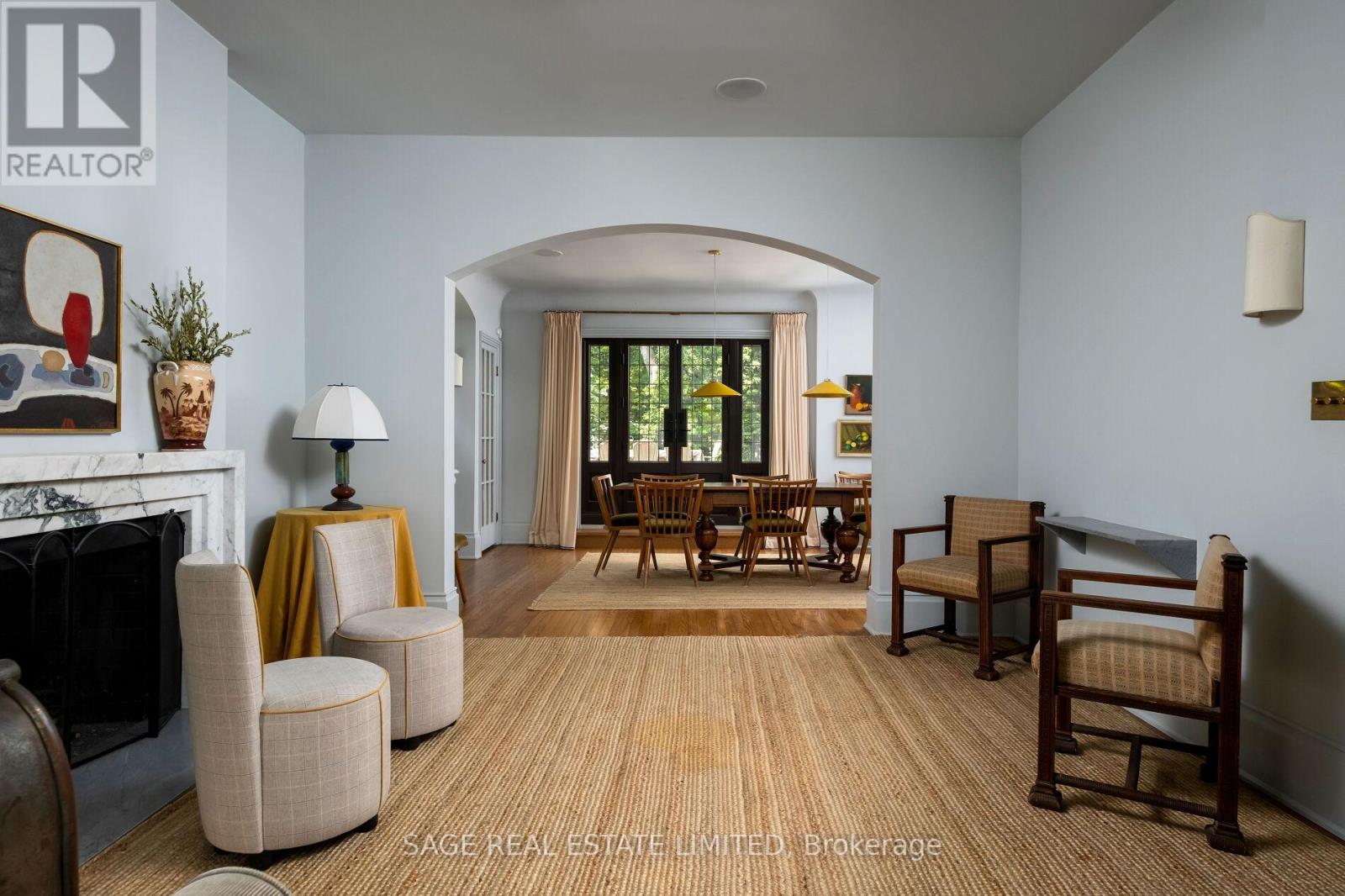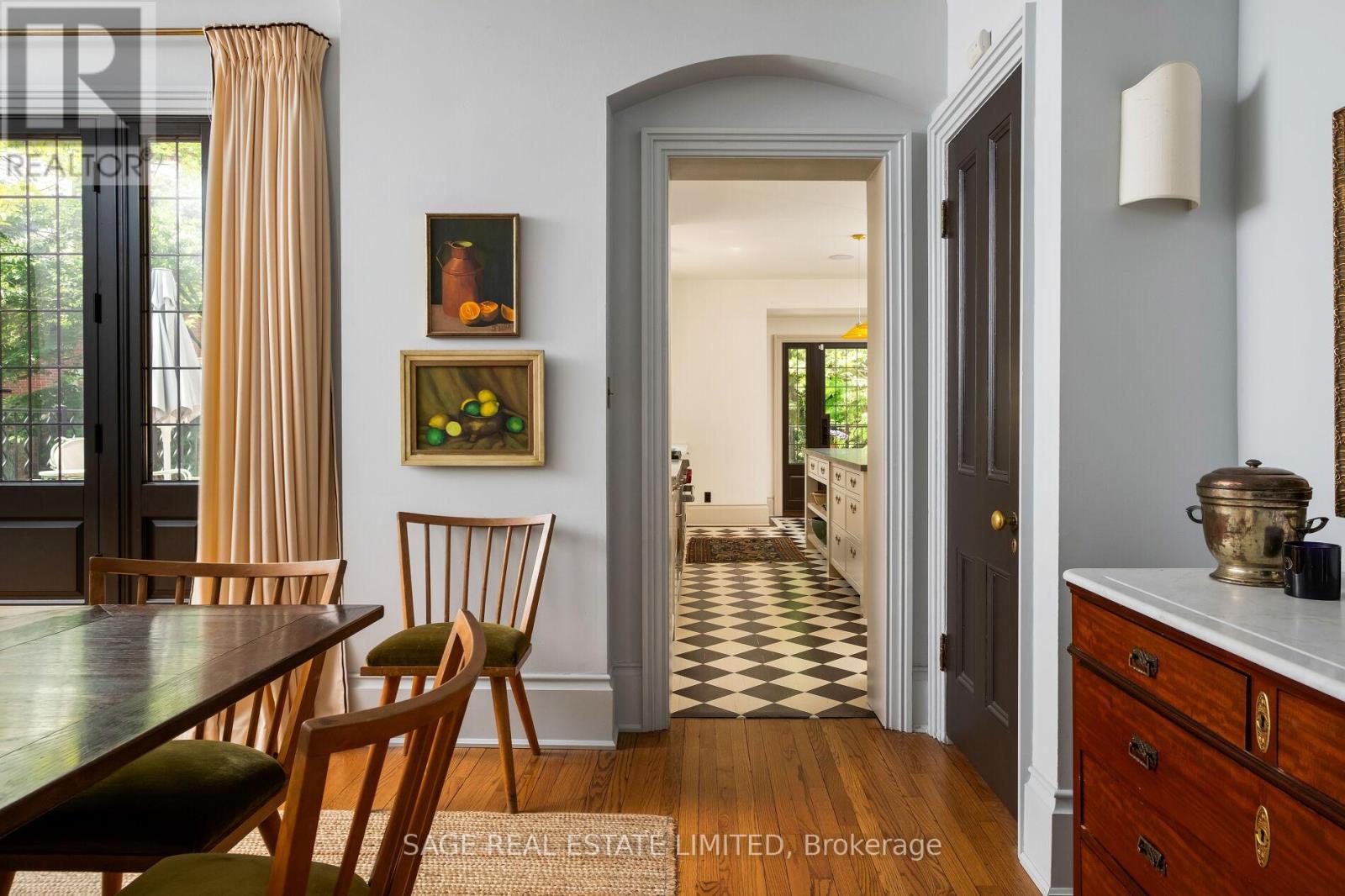5 卧室
5 浴室
3500 - 5000 sqft
壁炉
Inground Pool
中央空调
风热取暖
Landscaped, Lawn Sprinkler
$30,000 Monthly
Originally a stately, classic residence, this home underwent a transformative renovation in 2021 under the vision of celebrated interior designers Michelle R. Smith and Hayley Bridget Cavagnolo. Resulting in a rare fusion of timeless charm and contemporary luxury thats as warm and inviting as it is breathtakingly refined. Inside, you'll find five bedrooms and five beautifully designed bathrooms, but the details are what truly set this home apart. The main level features hand-painted flooring, the kind you don't see every day-subtle artistry underfoot that speaks volumes about the level of craftsmanship throughout. A wood-burning fireplace anchors the kitchen, one of three throughout the home, giving everyday living a certain cinematic charm. The kitchen itself is a chefs dream: outfitted with a Wolf range, Sub-Zero Pro refrigeration, an oversized eat-in area, and a walk-out to an expansive deck that feels like an outdoor extension of the living space. Whether you're hosting a dinner party in the formal dining room or enjoying a casual Sunday brunch on the deck, everything flows effortlessly. The butler's pantry adds both functionality and flair-another touch that elevates this home beyond the expected. Entertainers will appreciate the built-in Sonos sound system, wired throughout the entire home and backyard. The backyard is a private resort-style hide away anchored by a saltwater pool with smart technology for heating and lighting. Upstairs, the third-floor retreat is a sanctuary of its own complete with a family lounge, workspace, guest bedroom, and full bath plus a private rooftop deck. And when the day winds down, the lower-level sauna offers a spa-level reset, steps from your own bedroom. Some of the city's most sought-after schools are moments away. Branksome Hall, The York School, Rosedale Junior Public School, and Upper Canada College are all easily accessible, making this an ideal address for families who prioritize education without compromising on style. (id:43681)
房源概要
|
MLS® Number
|
C12204036 |
|
房源类型
|
民宅 |
|
社区名字
|
Rosedale-Moore Park |
|
附近的便利设施
|
公园, 礼拜场所, 公共交通, 学校 |
|
特征
|
Sauna |
|
总车位
|
6 |
|
泳池类型
|
Inground Pool |
|
结构
|
Deck, Patio(s) |
详 情
|
浴室
|
5 |
|
地上卧房
|
4 |
|
地下卧室
|
1 |
|
总卧房
|
5 |
|
公寓设施
|
Fireplace(s) |
|
家电类
|
Central Vacuum |
|
地下室进展
|
部分完成 |
|
地下室类型
|
N/a (partially Finished) |
|
施工种类
|
独立屋 |
|
空调
|
中央空调 |
|
外墙
|
砖 |
|
壁炉
|
有 |
|
Fireplace Total
|
3 |
|
Flooring Type
|
Hardwood |
|
地基类型
|
混凝土 |
|
客人卫生间(不包含洗浴)
|
1 |
|
供暖方式
|
天然气 |
|
供暖类型
|
压力热风 |
|
储存空间
|
3 |
|
内部尺寸
|
3500 - 5000 Sqft |
|
类型
|
独立屋 |
|
设备间
|
市政供水 |
车 位
土地
|
英亩数
|
无 |
|
围栏类型
|
Fenced Yard |
|
土地便利设施
|
公园, 宗教场所, 公共交通, 学校 |
|
Landscape Features
|
Landscaped, Lawn Sprinkler |
房 间
| 楼 层 |
类 型 |
长 度 |
宽 度 |
面 积 |
|
二楼 |
主卧 |
5.16 m |
4.75 m |
5.16 m x 4.75 m |
|
二楼 |
第二卧房 |
5.26 m |
4.34 m |
5.26 m x 4.34 m |
|
二楼 |
第三卧房 |
4.27 m |
3.28 m |
4.27 m x 3.28 m |
|
二楼 |
Bedroom 4 |
3.25 m |
3.23 m |
3.25 m x 3.23 m |
|
三楼 |
Bedroom 5 |
5.54 m |
4.06 m |
5.54 m x 4.06 m |
|
三楼 |
家庭房 |
7.91 m |
5.82 m |
7.91 m x 5.82 m |
|
一楼 |
客厅 |
6.88 m |
4.09 m |
6.88 m x 4.09 m |
|
一楼 |
餐厅 |
6.53 m |
3.86 m |
6.53 m x 3.86 m |
|
一楼 |
厨房 |
5.69 m |
4.93 m |
5.69 m x 4.93 m |
https://www.realtor.ca/real-estate/28433191/104-park-road-toronto-rosedale-moore-park-rosedale-moore-park






















































