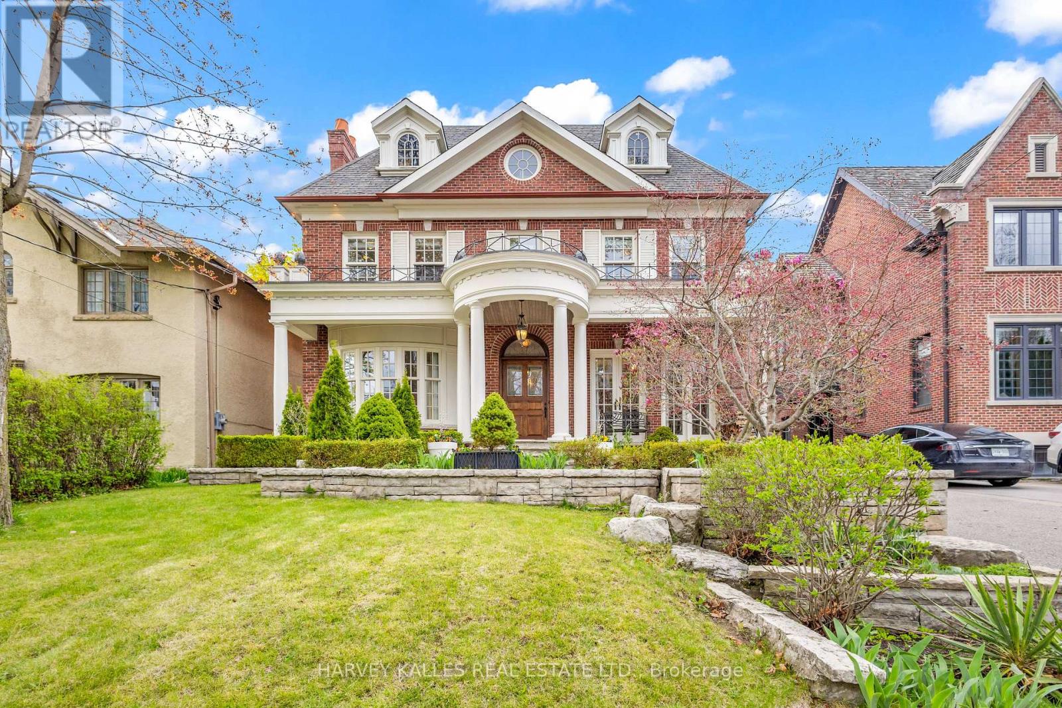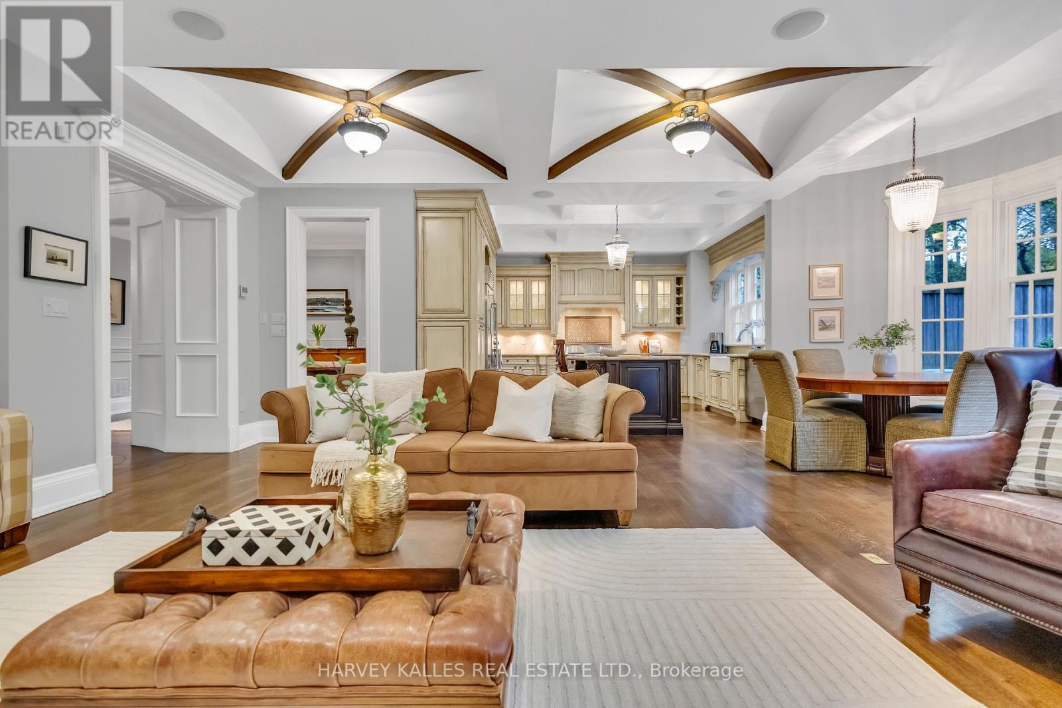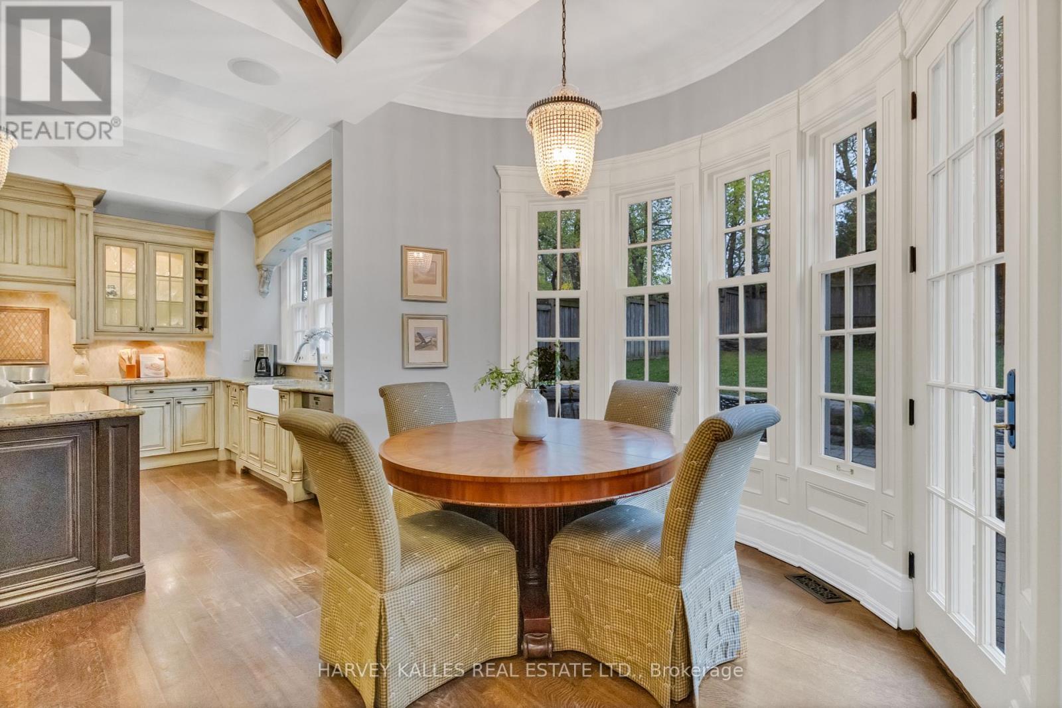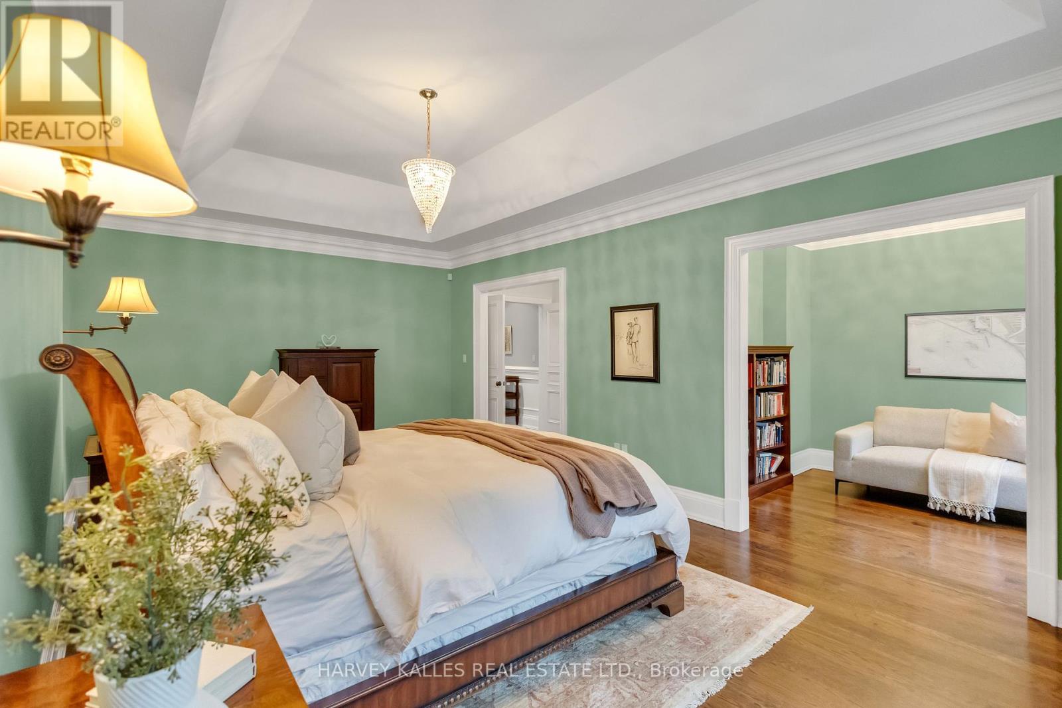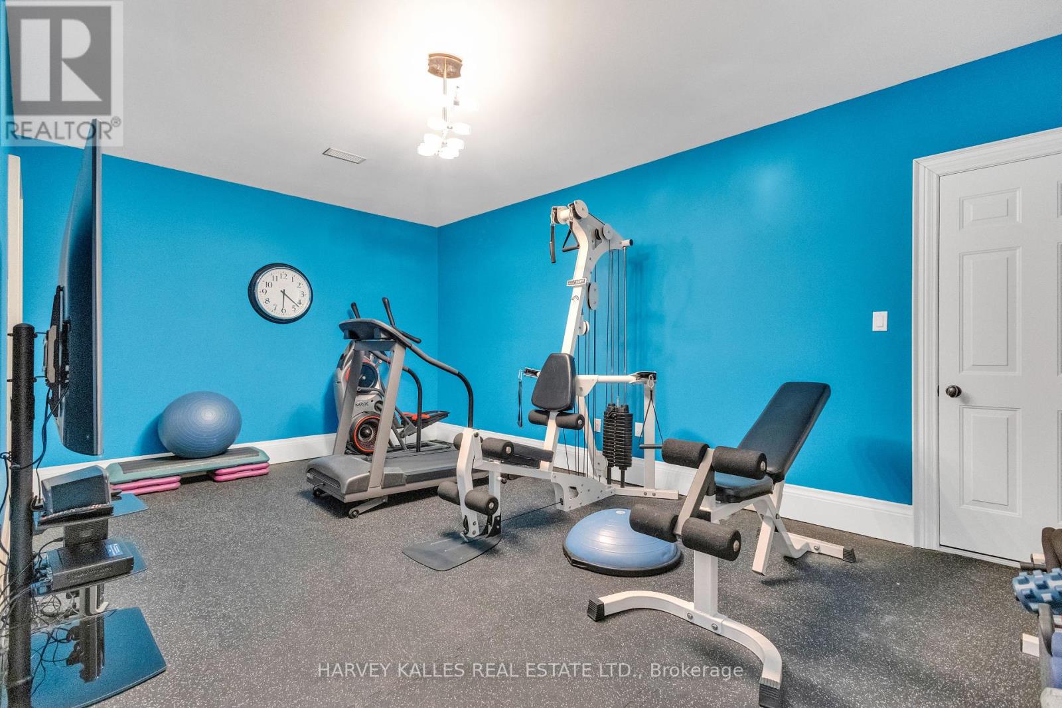5 卧室
5 浴室
3500 - 5000 sqft
壁炉
中央空调
风热取暖
Landscaped
$5,495,000
The Terraced Gardens And Grand Columns Of This Quintessential Georgian-Style Family Residence Provide The Warmest Welcome. Located In The Heart Of Lawrence Park, This Timeless Centre Hall Home Was Custom Built By Renowned Architect Richard Wengle, Whose Mastery Of Classical Proportion, Storytelling, And Functional Elegance Is On Full Display. Known For Blending Historic References With Modern Livability, Wengle Weaves Sophistication Into Every Detail. With Soaring 10-Foot Ceilings And Generously Scaled Principal Rooms, The Home Offers Over 5,700 Sq Ft Of Refined Living. Upstairs: Four Bedrooms, Including A Serene Primary Retreat With Wellness Nook And Private Balcony. The Lower Level Offers A Sprawling Rec Room And Two More Bedrooms. The Sun-Filled Backyard Flows Seamlessly From The Family Room And Includes A Stone Terrace, Firepit, And A Tree-Free Yard - Perfectly Suited For A Future Pool Or Outdoor Entertaining. Located In The Coveted Blythwood Junior Public School And Lawrence Park Collegiate Catchments And Walking Distance To Toronto French School, Havergal College, And Other Exceptional Preparatory Schools, This Home Offers The Rare Opportunity To Live In A Neighbourhood That Is As Family-Focused As It Is Architecturally Significant. Just A 10-Minute Walk To The Subway, And Steps To Ravine Trails, Tennis Clubs, And Vibrant Yonge Street Amenities, 104 Dawlish Avenue Is More Than Just A Home - It Is A Richard Wengle Original, Thoughtfully Designed, Beautifully Executed, And Built To Stand The Test Of Time. Come See This Home For Yourself! (id:43681)
Open House
现在这个房屋大家可以去Open House参观了!
开始于:
2:00 pm
结束于:
4:00 pm
房源概要
|
MLS® Number
|
C12179664 |
|
房源类型
|
民宅 |
|
社区名字
|
Lawrence Park South |
|
附近的便利设施
|
公共交通, 学校, 公园 |
|
社区特征
|
社区活动中心 |
|
特征
|
Ravine, Lighting |
|
总车位
|
5 |
|
结构
|
Porch |
详 情
|
浴室
|
5 |
|
地上卧房
|
4 |
|
地下卧室
|
1 |
|
总卧房
|
5 |
|
家电类
|
Central Vacuum, 洗碗机, 烘干机, Freezer, 烤箱, Range, 洗衣机, Whirlpool, 窗帘, 冰箱 |
|
地下室进展
|
已装修 |
|
地下室类型
|
N/a (finished) |
|
施工种类
|
独立屋 |
|
空调
|
中央空调 |
|
外墙
|
砖 |
|
Fire Protection
|
Alarm System, Monitored Alarm |
|
壁炉
|
有 |
|
Flooring Type
|
Hardwood, Cork, Carpeted |
|
地基类型
|
Unknown |
|
客人卫生间(不包含洗浴)
|
1 |
|
供暖方式
|
天然气 |
|
供暖类型
|
压力热风 |
|
储存空间
|
2 |
|
内部尺寸
|
3500 - 5000 Sqft |
|
类型
|
独立屋 |
|
设备间
|
市政供水 |
车 位
土地
|
英亩数
|
无 |
|
土地便利设施
|
公共交通, 学校, 公园 |
|
Landscape Features
|
Landscaped |
|
污水道
|
Sanitary Sewer |
|
土地深度
|
150 Ft |
|
土地宽度
|
50 Ft |
|
不规则大小
|
50 X 150 Ft |
房 间
| 楼 层 |
类 型 |
长 度 |
宽 度 |
面 积 |
|
二楼 |
主卧 |
6.64 m |
4.01 m |
6.64 m x 4.01 m |
|
二楼 |
第二卧房 |
5.18 m |
3.99 m |
5.18 m x 3.99 m |
|
二楼 |
第三卧房 |
5.18 m |
3.86 m |
5.18 m x 3.86 m |
|
二楼 |
第三卧房 |
3.52 m |
4.71 m |
3.52 m x 4.71 m |
|
Lower Level |
卧室 |
5.64 m |
3.81 m |
5.64 m x 3.81 m |
|
Lower Level |
Exercise Room |
3.53 m |
6.02 m |
3.53 m x 6.02 m |
|
Lower Level |
娱乐,游戏房 |
8.19 m |
10.79 m |
8.19 m x 10.79 m |
|
一楼 |
客厅 |
7.1 m |
3.85 m |
7.1 m x 3.85 m |
|
一楼 |
餐厅 |
5.54 m |
3.91 m |
5.54 m x 3.91 m |
|
一楼 |
Office |
3.75 m |
4.04 m |
3.75 m x 4.04 m |
|
一楼 |
家庭房 |
6.63 m |
6.88 m |
6.63 m x 6.88 m |
|
一楼 |
厨房 |
5.28 m |
3.91 m |
5.28 m x 3.91 m |
设备间
https://www.realtor.ca/real-estate/28380398/104-dawlish-avenue-toronto-lawrence-park-south-lawrence-park-south


