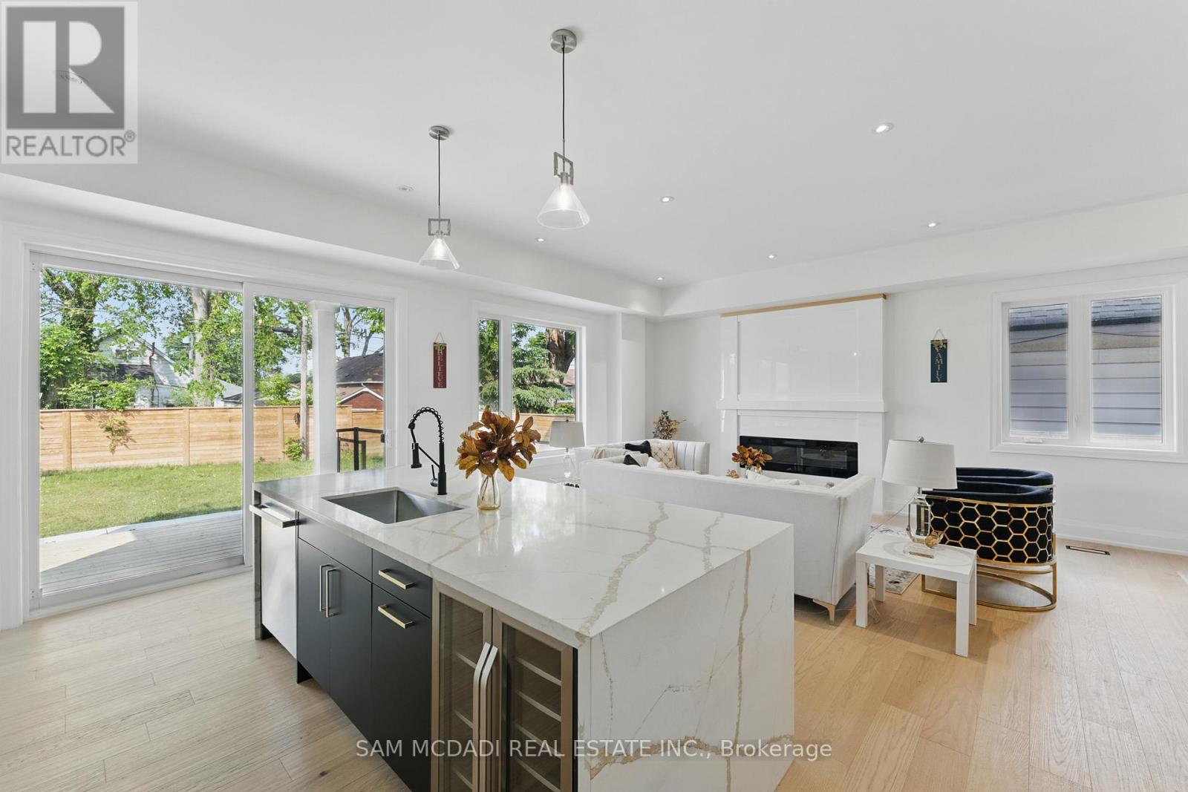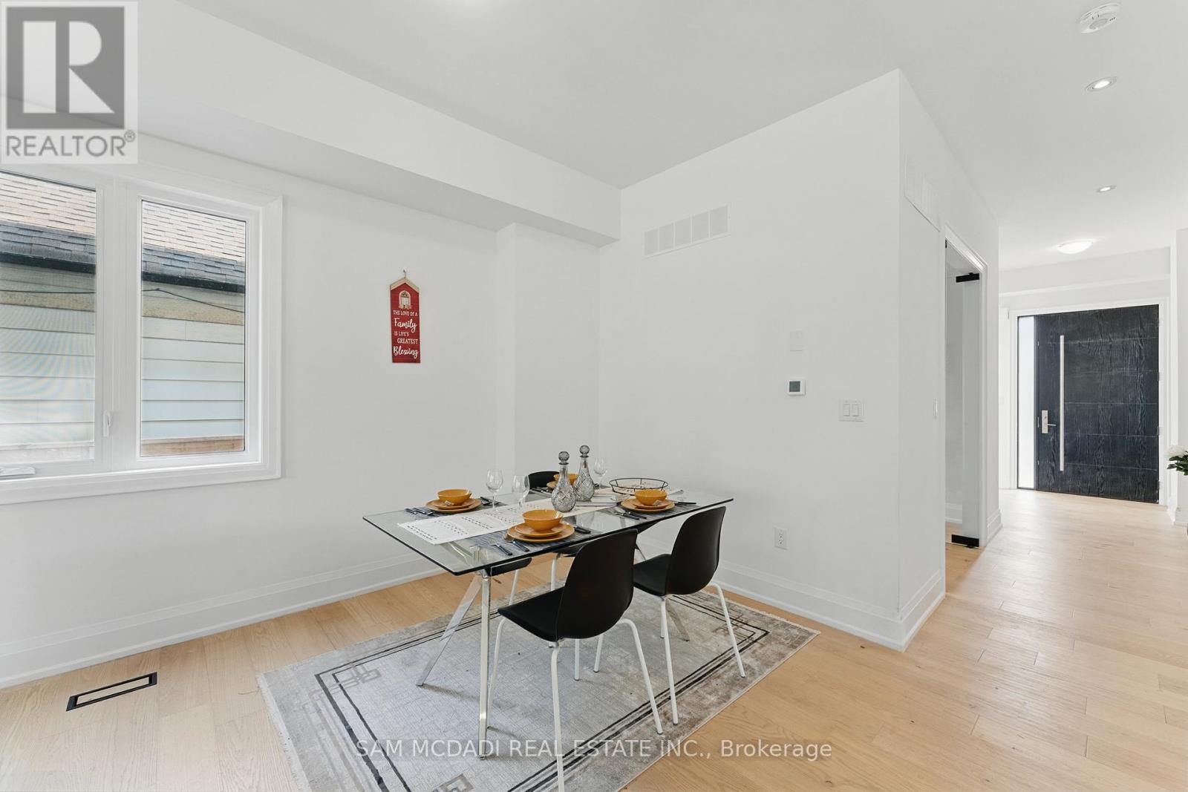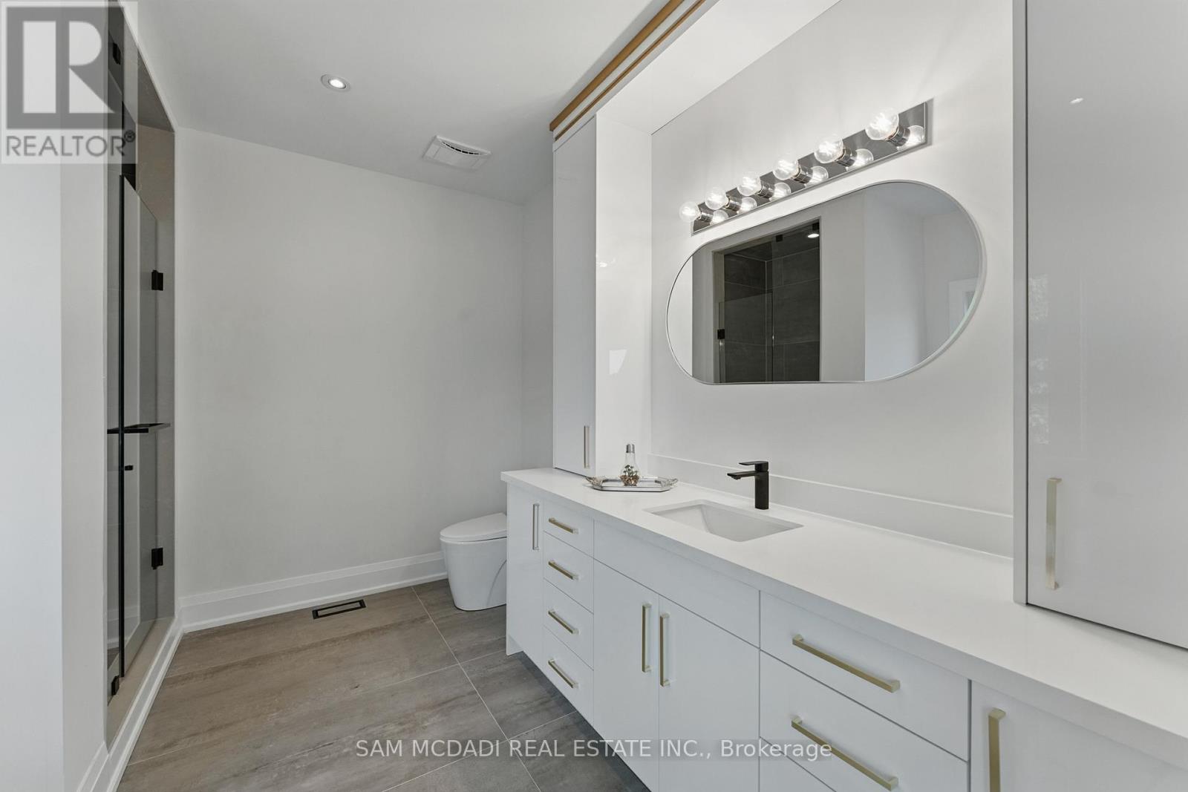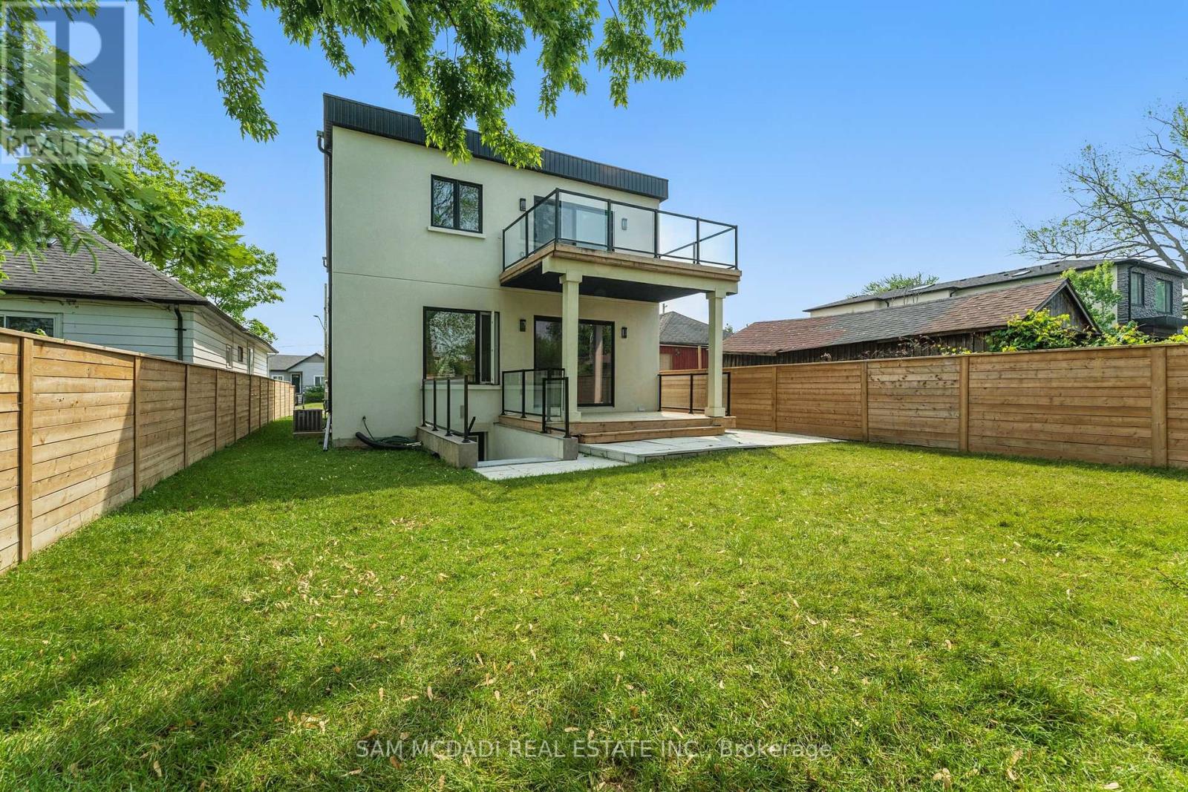6 卧室
5 浴室
2000 - 2500 sqft
壁炉
中央空调
风热取暖
$1,988,000
Nestled in one of Mississauga's vibrant enclaves, this residence offers the perfect fusion of modern aesthetic and prime location. Just minutes from Lake Ontario, Port Credit Marina, and the future Lakeview Village, this home places you at the heart of it all. Step inside to over 3,300 sq ft of total living space, meticulously crafted with upscale finishes, and thoughtful attention to detail. The chef-inspired kitchen features premium built-in appliances, sleek cabinetry, and opulent finishes, designed to impress, along with a walkout to the spacious backyard. The main floor boasts an airy, open-concept layout with a dedicated private office, ideal for professionals or entrepreneurs. A combined dining and living area is anchored by a cozy fireplace that warms the main level with style and comfort. Ascend above, you'll find four generous bedrooms, including a serene owners suite complete with a 4-piece ensuite featuring pristine finishes and a freestanding tub. The additional bedrooms each offer walk-in closets and either access to a 3-piece bathroom or their own private ensuite. A finished basement with a separate entrance offers a full kitchen, two bedrooms, and a full bathroom, ideal for in-laws, guests, or potential rental income. It's a true bonus that completes this exceptional home. Located within walking distance to top-rated schools, scenic waterfront parks, golf courses, and Port Credits trendy cafés and shops, you'll love the blend of quiet community charm and city-convenient access. Whether you're raising a family, investing, or simply elevating your lifestyle, this Lakeview gem checks all the boxes. (id:43681)
房源概要
|
MLS® Number
|
W12191005 |
|
房源类型
|
民宅 |
|
社区名字
|
Lakeview |
|
附近的便利设施
|
礼拜场所, 公共交通, 学校, 公园 |
|
社区特征
|
社区活动中心 |
|
特征
|
Guest Suite, 亲戚套间 |
|
总车位
|
3 |
|
结构
|
Patio(s), Deck |
详 情
|
浴室
|
5 |
|
地上卧房
|
4 |
|
地下卧室
|
2 |
|
总卧房
|
6 |
|
Age
|
0 To 5 Years |
|
公寓设施
|
Fireplace(s) |
|
家电类
|
Garage Door Opener, 窗帘 |
|
地下室功能
|
Apartment In Basement, Walk-up |
|
地下室类型
|
N/a |
|
施工种类
|
独立屋 |
|
Construction Style Other
|
Seasonal |
|
空调
|
中央空调 |
|
外墙
|
石, 灰泥 |
|
Fire Protection
|
Smoke Detectors |
|
壁炉
|
有 |
|
Fireplace Total
|
1 |
|
Flooring Type
|
Vinyl, Hardwood |
|
地基类型
|
混凝土浇筑 |
|
客人卫生间(不包含洗浴)
|
1 |
|
供暖方式
|
天然气 |
|
供暖类型
|
压力热风 |
|
储存空间
|
2 |
|
内部尺寸
|
2000 - 2500 Sqft |
|
类型
|
独立屋 |
|
设备间
|
市政供水 |
车 位
土地
|
英亩数
|
无 |
|
围栏类型
|
Fenced Yard |
|
土地便利设施
|
宗教场所, 公共交通, 学校, 公园 |
|
污水道
|
Sanitary Sewer |
|
土地深度
|
115 Ft |
|
土地宽度
|
40 Ft |
|
不规则大小
|
40 X 115 Ft |
房 间
| 楼 层 |
类 型 |
长 度 |
宽 度 |
面 积 |
|
二楼 |
主卧 |
4.58 m |
5.09 m |
4.58 m x 5.09 m |
|
二楼 |
第二卧房 |
3.51 m |
3.63 m |
3.51 m x 3.63 m |
|
二楼 |
第三卧房 |
4.67 m |
3.75 m |
4.67 m x 3.75 m |
|
二楼 |
Bedroom 4 |
3.43 m |
4.15 m |
3.43 m x 4.15 m |
|
地下室 |
厨房 |
4.04 m |
4.05 m |
4.04 m x 4.05 m |
|
地下室 |
娱乐,游戏房 |
3.79 m |
4.05 m |
3.79 m x 4.05 m |
|
地下室 |
Bedroom 5 |
2.43 m |
3.39 m |
2.43 m x 3.39 m |
|
地下室 |
卧室 |
3.75 m |
3.6 m |
3.75 m x 3.6 m |
|
一楼 |
厨房 |
3.71 m |
5.87 m |
3.71 m x 5.87 m |
|
一楼 |
餐厅 |
2.59 m |
2.16 m |
2.59 m x 2.16 m |
|
一楼 |
客厅 |
4.13 m |
5.93 m |
4.13 m x 5.93 m |
|
一楼 |
Office |
2.49 m |
3.2 m |
2.49 m x 3.2 m |
设备间
https://www.realtor.ca/real-estate/28405528/1037-meredith-avenue-mississauga-lakeview-lakeview



















































