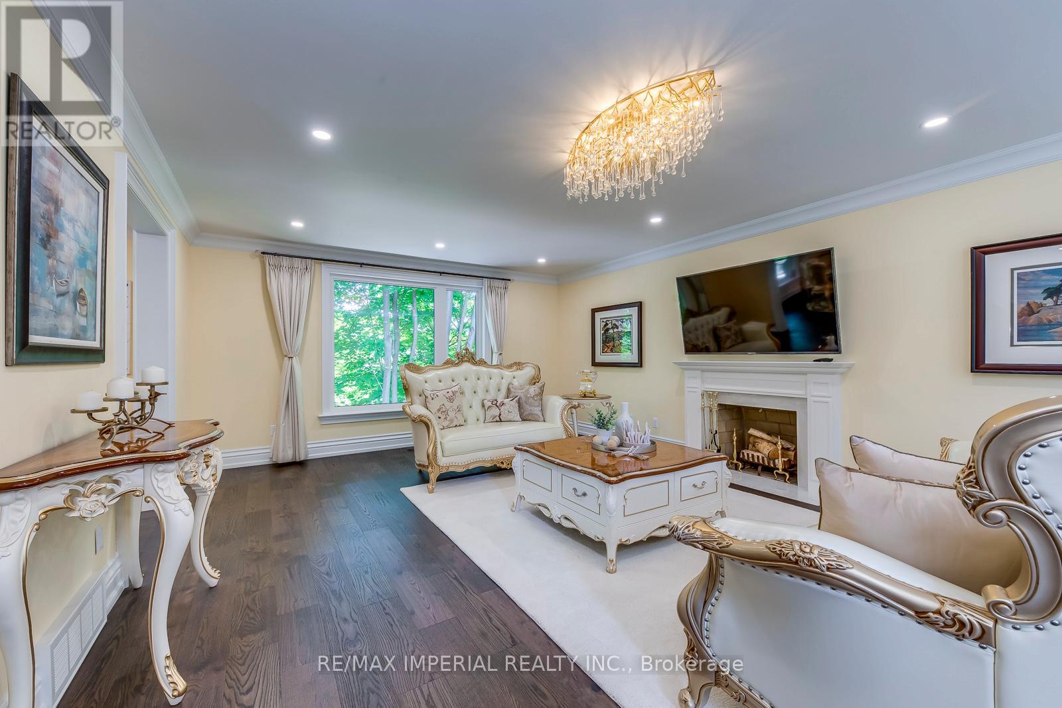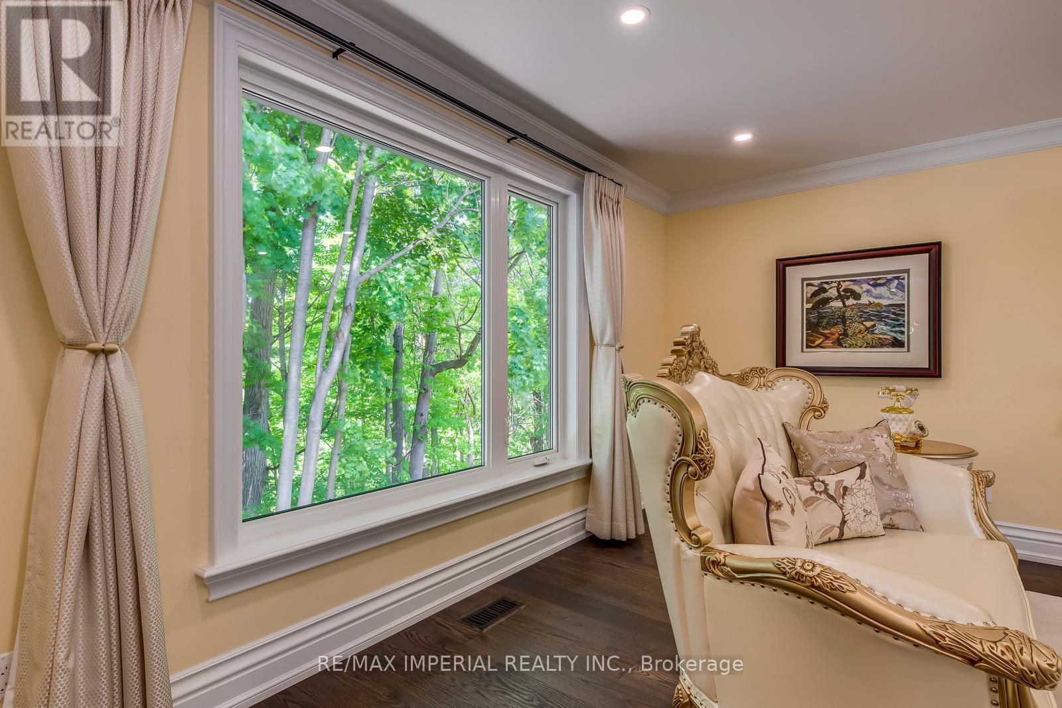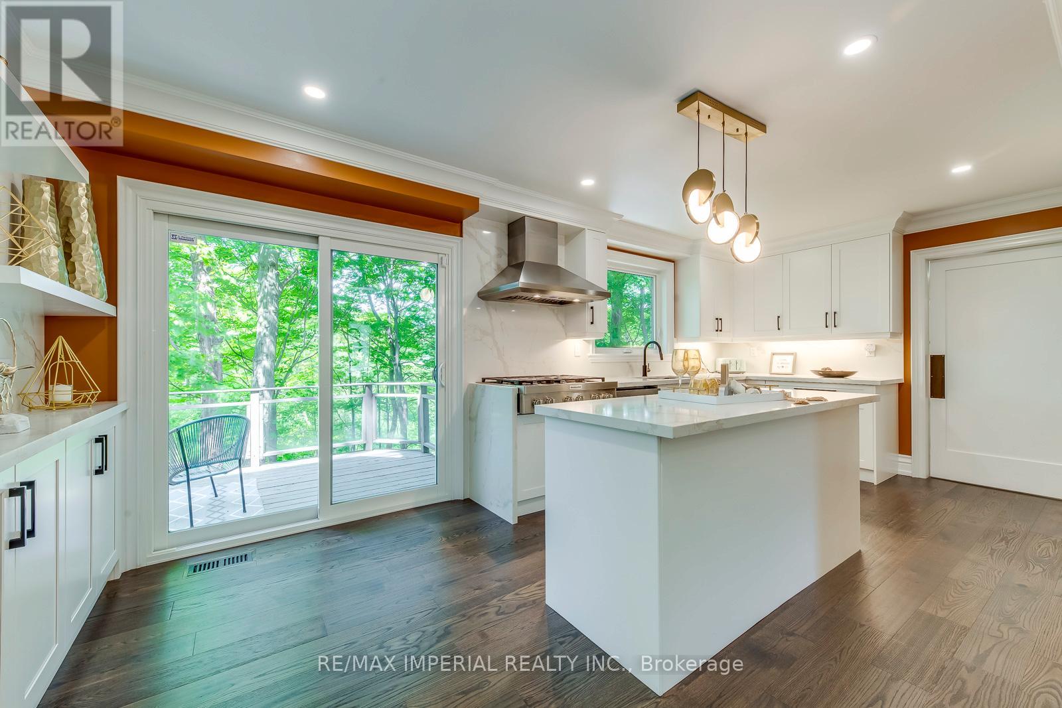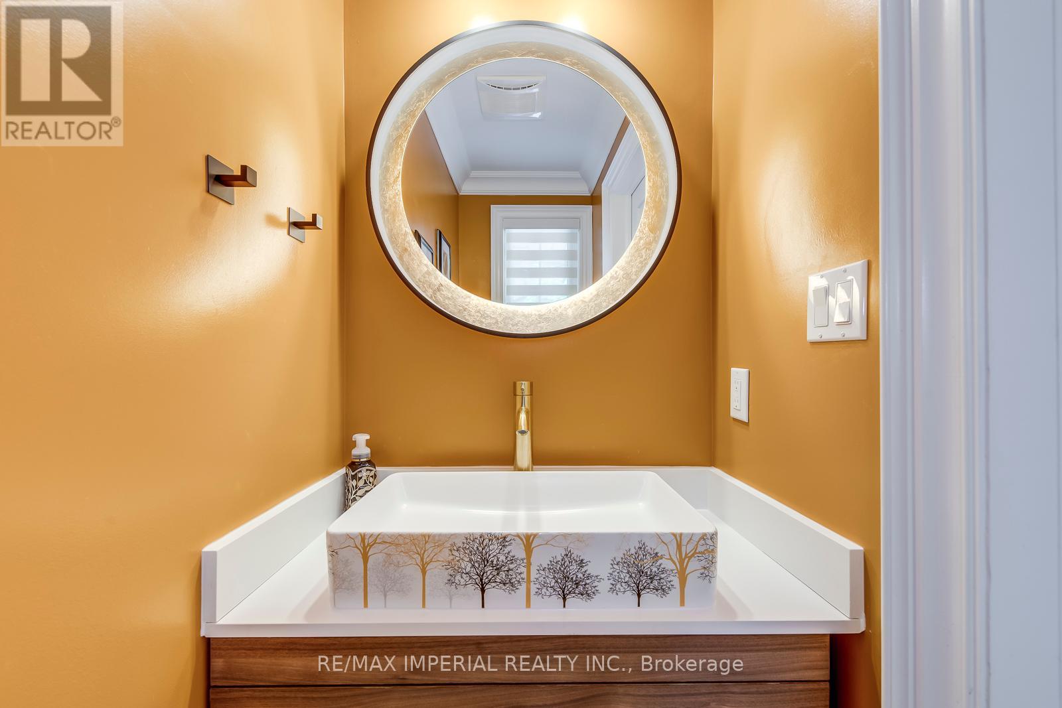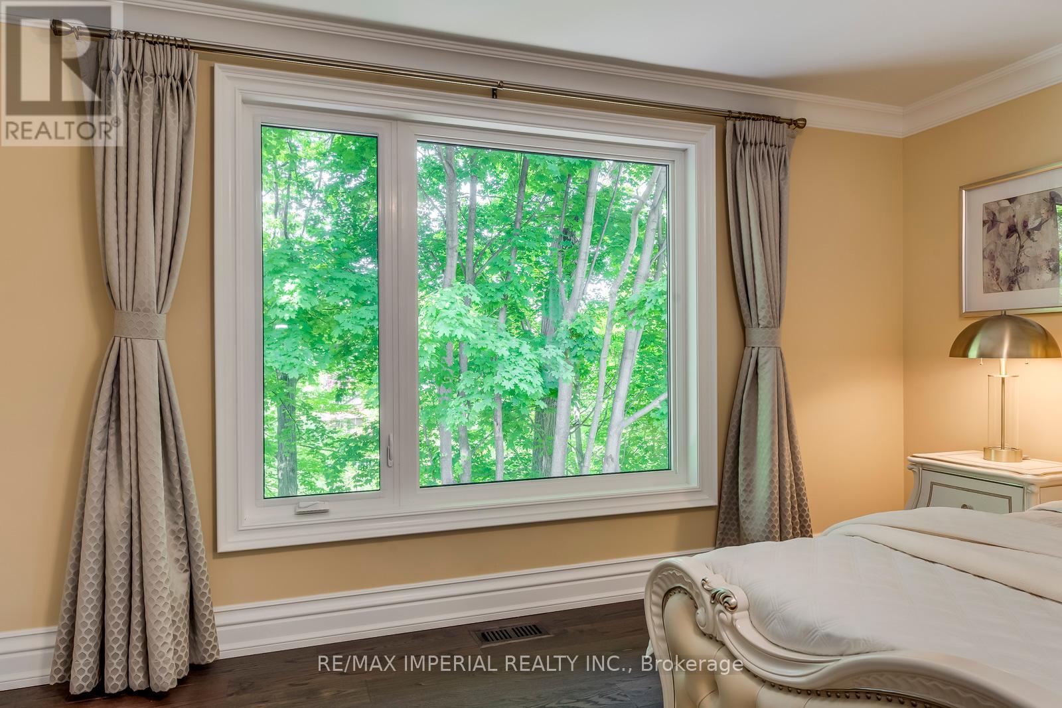1033 Wenleigh Court Mississauga (Lorne Park), Ontario L5H 1M7

$2,980,000
Welcome to a truly unique and breathtaking property nestled in one of Lorne Parks most coveted and private cul-de-sacs. Backing directly onto a lush ravine and gently flowing brook, this estate-like home offers the serenity of Muskoka living right in the heart of the city. Set on nearly one acre of pristine land, this pie-shaped lot boasts a remarkable 213-foot rear width and stretches 289 feet deep, offering unparalleled privacy and natural beauty. Surrounded by towering 150-year-old maples, every enlarged window frames a tranquil view of the forest canopy, creating a living experience unlike any other. With over 5,000 sq ft of finished living space, this warm and inviting residence features A spacious main floor family room and grand living room, A gourmet kitchen walking-out to a deck with grandeur view of the ravine. Three wood-burning fireplaces. Walk-out finished basement with executive office, rec room, and games room. Flagstone patio overlooking mature woods and the ravine. Recently renovated with over $400K in upgrades, thoughtfully combining classic charm and modern elegance. A dream home for nature lovers, artists, and architects alike, this is a rare offering in an unbeatable location. Top-rated schools, Lake Ontario, Jack Darling Park, walking trails, and boutique shops are all nearby, making this the perfect blend of peaceful retreat and urban convenience. Don't miss this once-in-a-lifetime opportunity to own a true ravine masterpiece in Lorne Park. (id:43681)
Open House
现在这个房屋大家可以去Open House参观了!
2:00 pm
结束于:4:00 pm
2:00 pm
结束于:4:00 pm
房源概要
| MLS® Number | W12190365 |
| 房源类型 | 民宅 |
| 社区名字 | Lorne Park |
| 特征 | Cul-de-sac, 树木繁茂的地区, Ravine, 无地毯 |
| 总车位 | 6 |
详 情
| 浴室 | 5 |
| 地上卧房 | 4 |
| 地下卧室 | 1 |
| 总卧房 | 5 |
| 家电类 | 烤箱 - Built-in, Water Heater - Tankless, All, 烘干机, 洗衣机, 窗帘 |
| 地下室进展 | 已装修 |
| 地下室功能 | Walk Out |
| 地下室类型 | N/a (finished) |
| 施工种类 | 独立屋 |
| 空调 | 中央空调 |
| 外墙 | 砖 |
| 壁炉 | 有 |
| Flooring Type | Hardwood |
| 地基类型 | 水泥 |
| 客人卫生间(不包含洗浴) | 2 |
| 供暖方式 | 天然气 |
| 供暖类型 | 压力热风 |
| 储存空间 | 2 |
| 内部尺寸 | 3000 - 3500 Sqft |
| 类型 | 独立屋 |
| 设备间 | 市政供水 |
车 位
| 附加车库 | |
| Garage |
土地
| 英亩数 | 无 |
| 污水道 | Sanitary Sewer |
| 土地深度 | 289 Ft |
| 土地宽度 | 80 Ft |
| 不规则大小 | 80 X 289 Ft ; Rear 213.0, South 274.0 |
| 地表水 | River/stream |
房 间
| 楼 层 | 类 型 | 长 度 | 宽 度 | 面 积 |
|---|---|---|---|---|
| 二楼 | 主卧 | 5.84 m | 4.57 m | 5.84 m x 4.57 m |
| 二楼 | 第二卧房 | 3.43 m | 3.23 m | 3.43 m x 3.23 m |
| 二楼 | 第三卧房 | 5.49 m | 3.84 m | 5.49 m x 3.84 m |
| 二楼 | Bedroom 4 | 4.42 m | 3.53 m | 4.42 m x 3.53 m |
| 地下室 | Games Room | 5.11 m | 3.35 m | 5.11 m x 3.35 m |
| 地下室 | Office | 4.81 m | 3.96 m | 4.81 m x 3.96 m |
| 地下室 | 娱乐,游戏房 | 9.45 m | 4.57 m | 9.45 m x 4.57 m |
| 一楼 | 客厅 | 7.54 m | 4.65 m | 7.54 m x 4.65 m |
| 一楼 | 餐厅 | 4.52 m | 3.66 m | 4.52 m x 3.66 m |
| 一楼 | 厨房 | 6.71 m | 3.35 m | 6.71 m x 3.35 m |
| 一楼 | 家庭房 | 4.9 m | 4.22 m | 4.9 m x 4.22 m |
https://www.realtor.ca/real-estate/28403843/1033-wenleigh-court-mississauga-lorne-park-lorne-park









