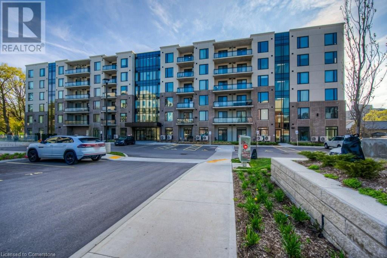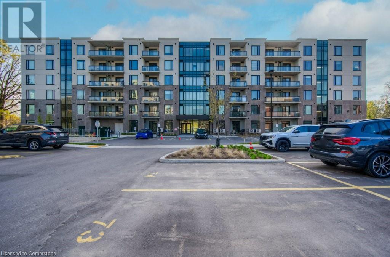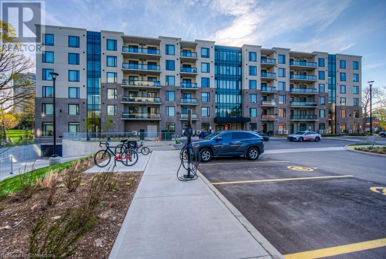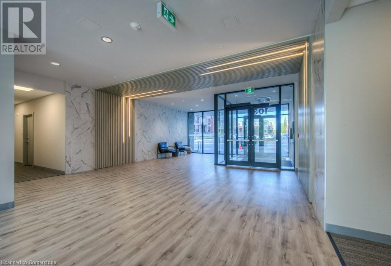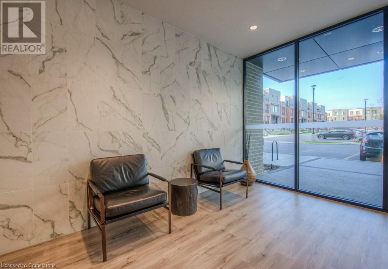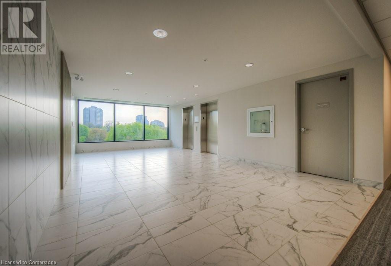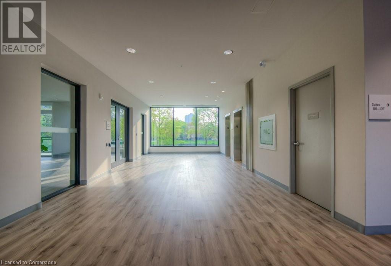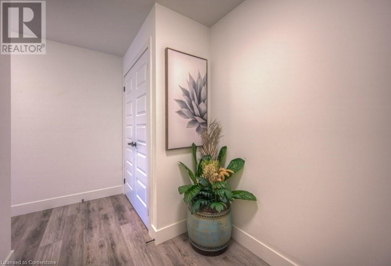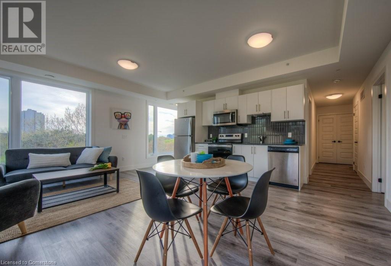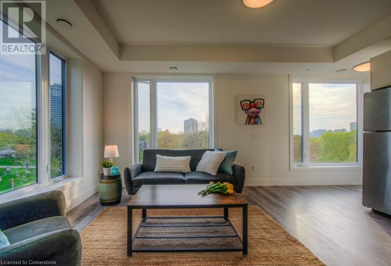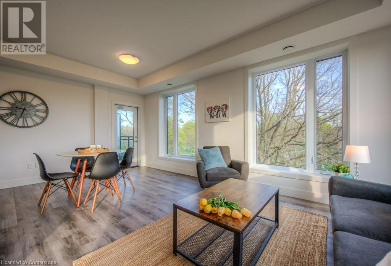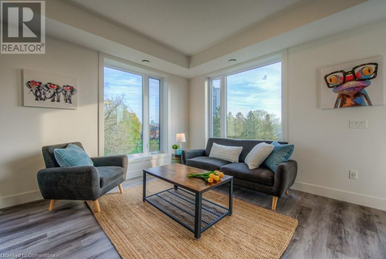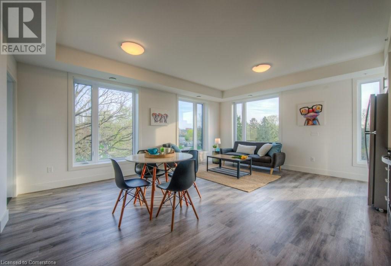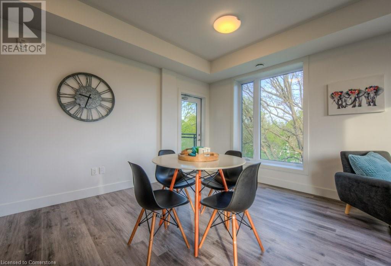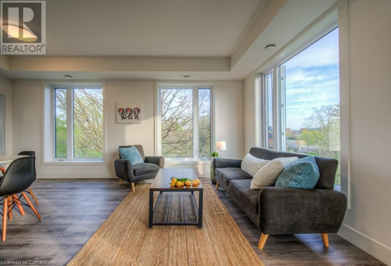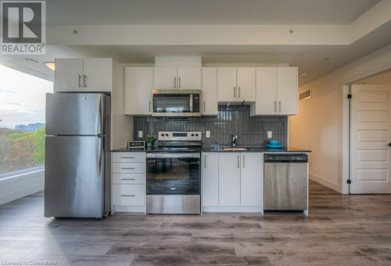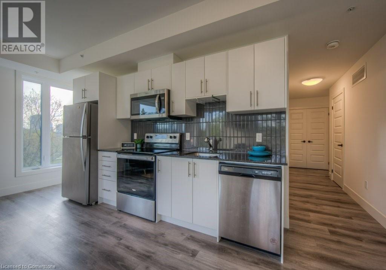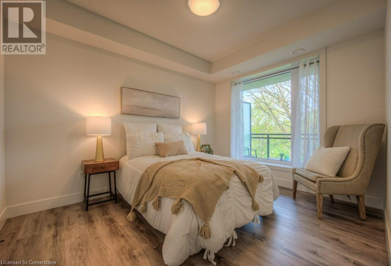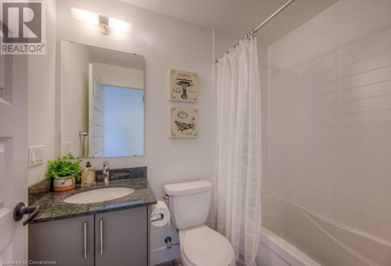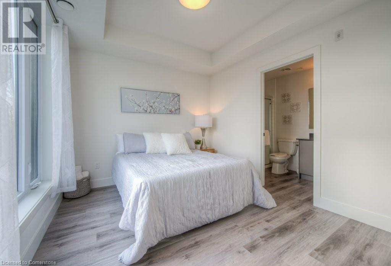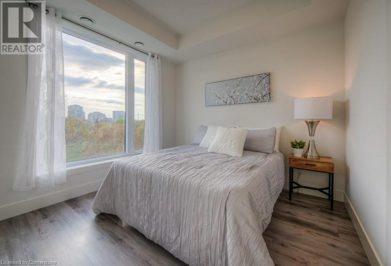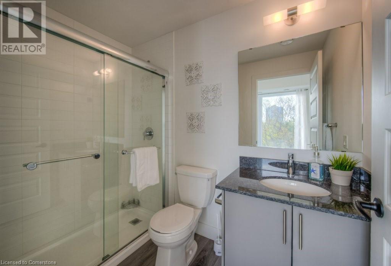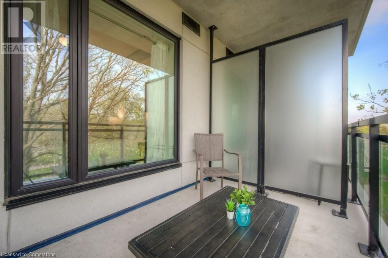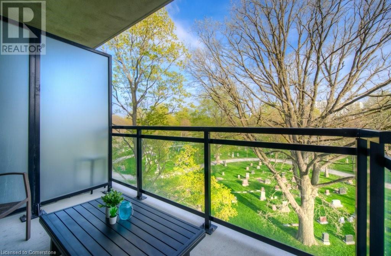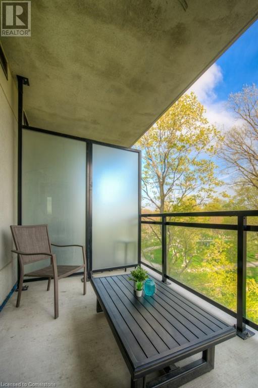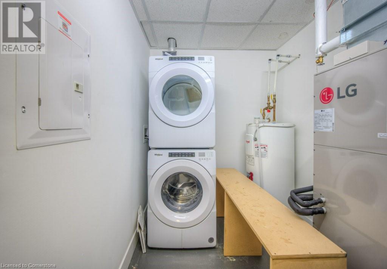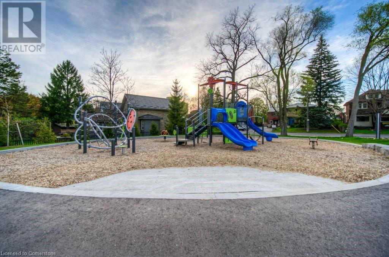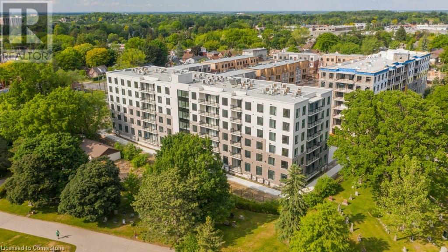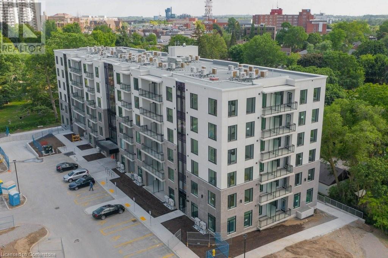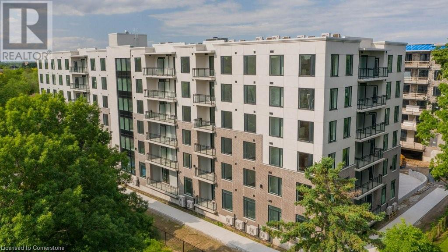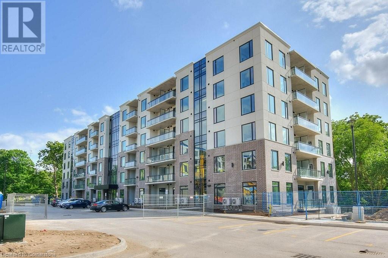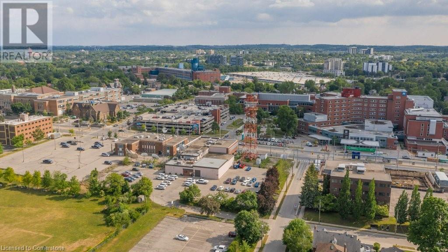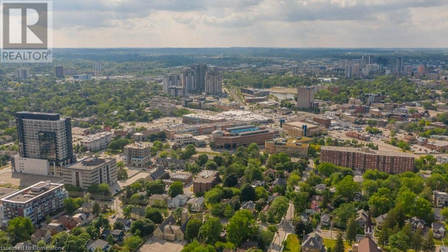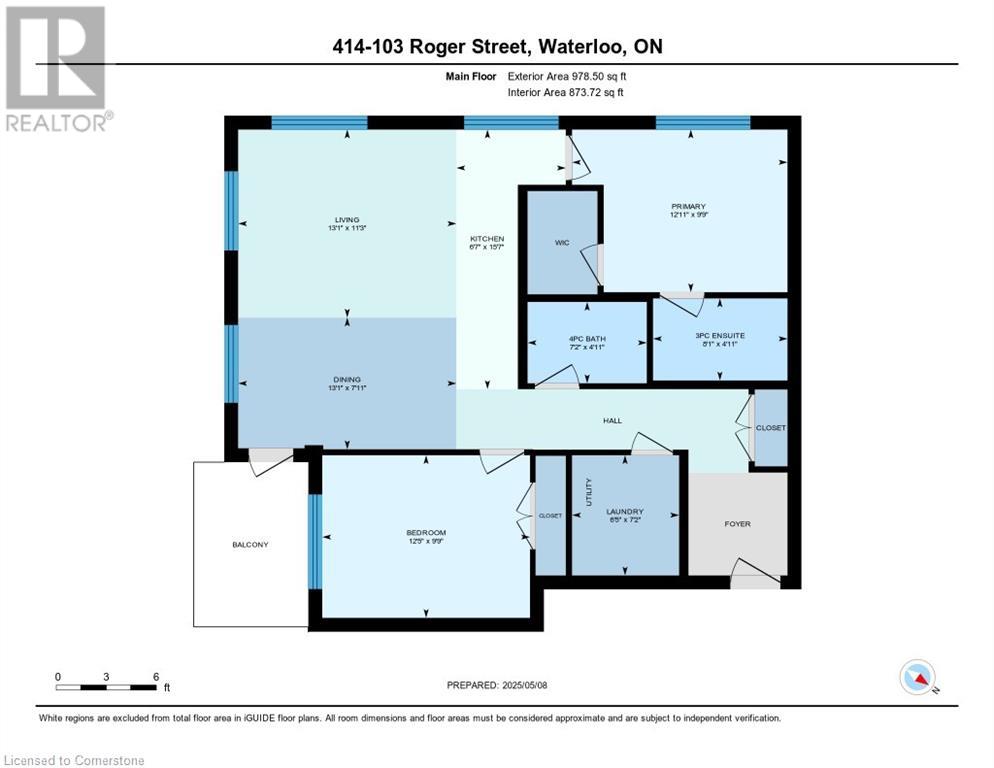103 Roger Street Unit# 414 Waterloo, Ontario N2J 0G2

$550,000管理费,Insurance, Common Area Maintenance, Landscaping
$520.14 每月
管理费,Insurance, Common Area Maintenance, Landscaping
$520.14 每月Sun-Filled Sophistication welcome to Suite 414—an exceptional 2-bedroom, 2-bathroom condo offering one of the best views in the building. Sunlight pours through oversized windows, illuminating the open-concept living space and drawing you toward a serene, treetop-facing balcony—your private retreat above the city. The modern kitchen features quartz counters, sleek cabinetry, and stainless steel appliances, flowing seamlessly into the dining and living areas. The generous primary suite includes a private ensuite and large closet, while the second bedroom offers flexible space for guests, a home office, or income potential. Why You’ll Love Living Here: - Prime Uptown/Downtown Location – Perfectly positioned between Uptown Waterloo and Downtown Kitchener, you're just minutes to Google HQ, the Innovation District, Grand River Hospital, and top employers. - LRT Access Just Steps Away – Simplify your commute with the nearby Allen Street LRT station. - Walkable to Trails, Parks & Amenities – Enjoy a morning jog along the Spur Line Trail, dinner in Uptown’s restaurants, or shopping at Belmont Village and the Kitchener Market. - Ideal for Downsizers & Professionals – Enjoy low-maintenance living with modern elegance and elevator access in a quiet, well-managed building. - Turnkey Investment Opportunity – With proximity to universities, tech campuses, and transit, this property offers excellent rental appeal and long-term growth potential. - Whether you're downsizing, investing, or seeking a stylish home base, you'll appreciate the quiet, professionally managed building, in-suite laundry, underground parking, storage locker, and lifestyle of ease. Comes with one underground parking spot and a storage locker for your convenience. Book your private showing today and discover what it means to live at the intersection of ease, elegance, and everyday convenience. (id:43681)
Open House
现在这个房屋大家可以去Open House参观了!
2:00 pm
结束于:4:00 pm
房源概要
| MLS® Number | 40726275 |
| 房源类型 | 民宅 |
| 附近的便利设施 | Airport, 近高尔夫球场, 医院, 公园, 礼拜场所, 游乐场, 公共交通, 学校, 购物 |
| 社区特征 | 安静的区域 |
| 特征 | 阳台, 自动车库门 |
| 总车位 | 1 |
详 情
| 浴室 | 2 |
| 地上卧房 | 2 |
| 总卧房 | 2 |
| 公寓设施 | 宴会厅 |
| 家电类 | 洗碗机, 烘干机, 冰箱, 炉子, 洗衣机, 嵌入式微波炉, Garage Door Opener |
| 地下室类型 | 没有 |
| 施工日期 | 2023 |
| 建材 | 混凝土块, 混凝土墙 |
| 施工种类 | 附加的 |
| 空调 | 中央空调 |
| 外墙 | 砖 Veneer, 混凝土 |
| 供暖方式 | 天然气 |
| 供暖类型 | 压力热风 |
| 储存空间 | 1 |
| 内部尺寸 | 969 Sqft |
| 类型 | 公寓 |
| 设备间 | 市政供水 |
车 位
| 地下 |
土地
| 入口类型 | Road Access |
| 英亩数 | 有 |
| 土地便利设施 | Airport, 近高尔夫球场, 医院, 公园, 宗教场所, 游乐场, 公共交通, 学校, 购物 |
| 污水道 | 城市污水处理系统 |
| 土地深度 | 264 Ft |
| 土地宽度 | 327 Ft |
| 不规则大小 | 4.699 |
| Size Total | 4.699 Ac|unknown |
| 规划描述 | Gr1 |
房 间
| 楼 层 | 类 型 | 长 度 | 宽 度 | 面 积 |
|---|---|---|---|---|
| 一楼 | 完整的浴室 | 4'11'' x 8'1'' | ||
| 一楼 | 主卧 | 9'9'' x 12'11'' | ||
| 一楼 | 厨房 | 15'7'' x 6'7'' | ||
| 一楼 | 客厅 | 11'3'' x 13'1'' | ||
| 一楼 | 餐厅 | 7'11'' x 13'1'' | ||
| 一楼 | 卧室 | 9'9'' x 12'5'' | ||
| 一楼 | 四件套浴室 | 4'11'' x 7'2'' | ||
| 一楼 | 洗衣房 | 7'2'' x 6'5'' |
https://www.realtor.ca/real-estate/28280435/103-roger-street-unit-414-waterloo

