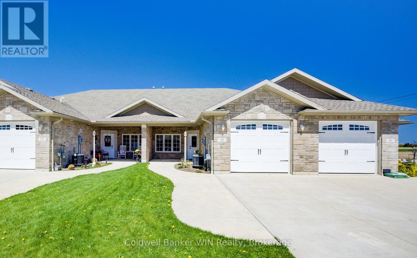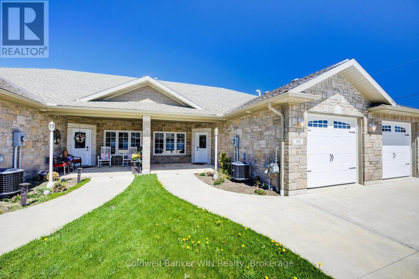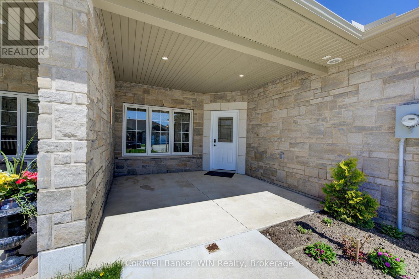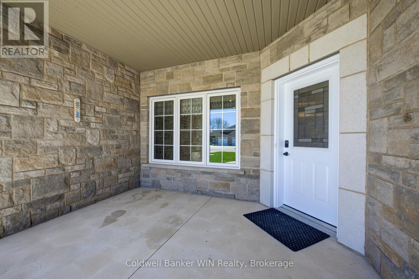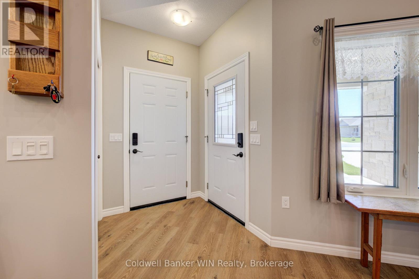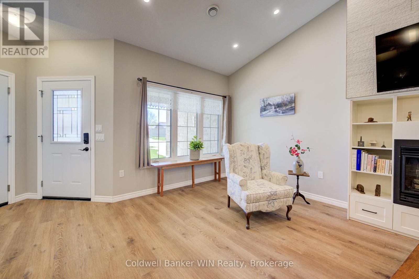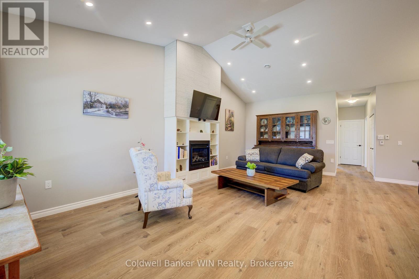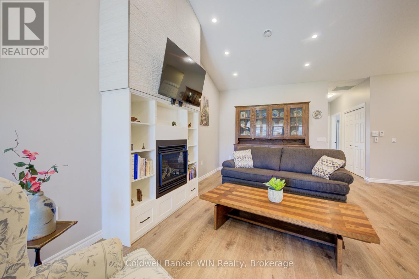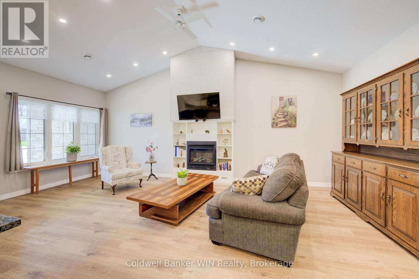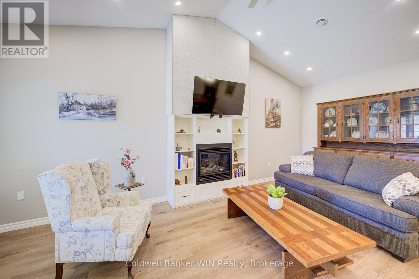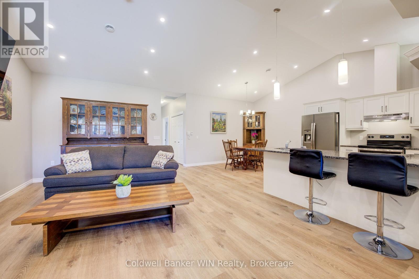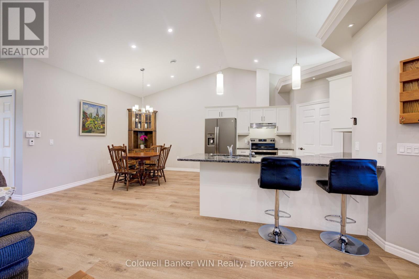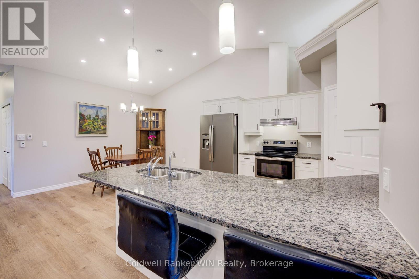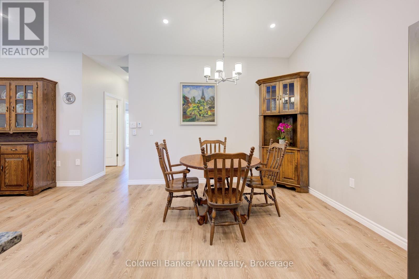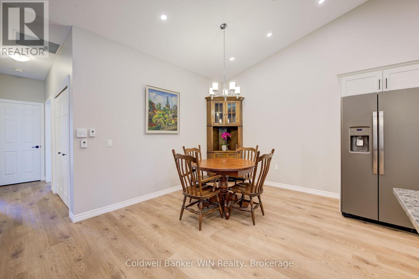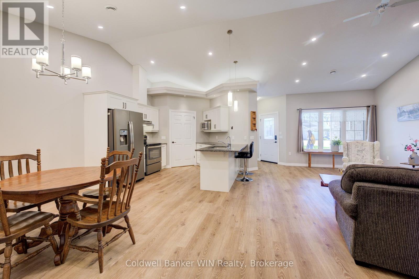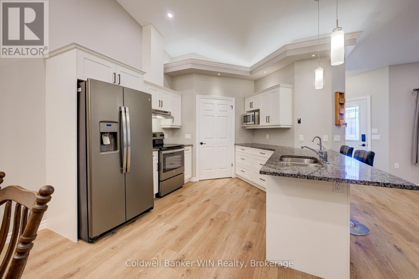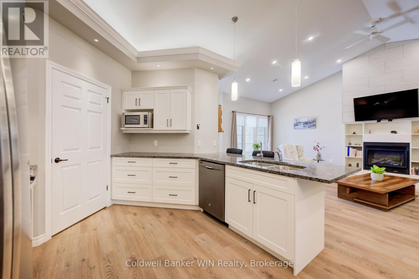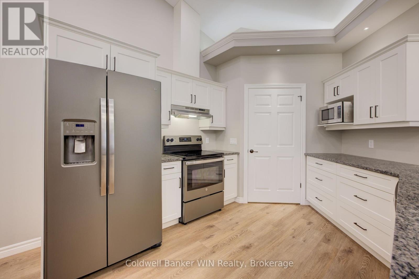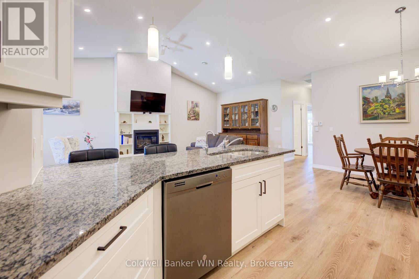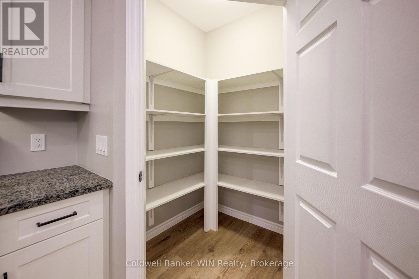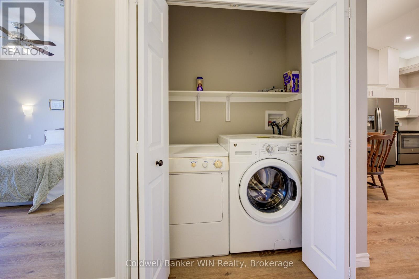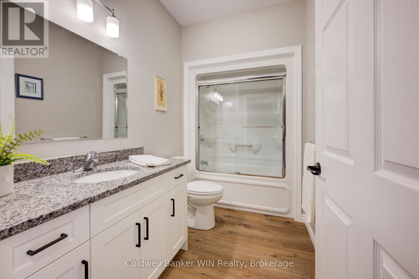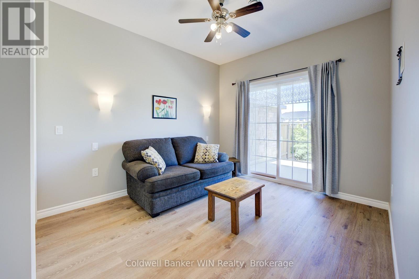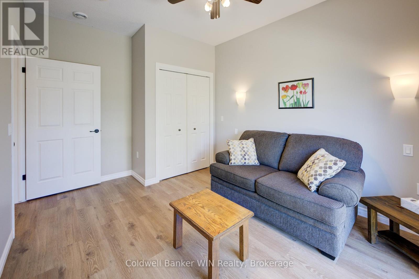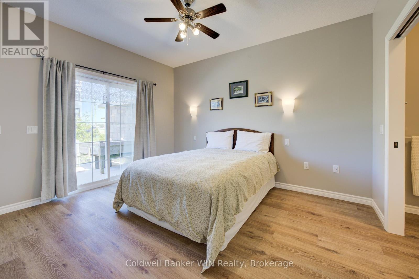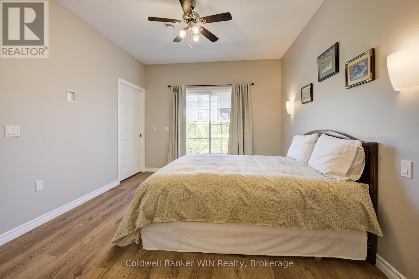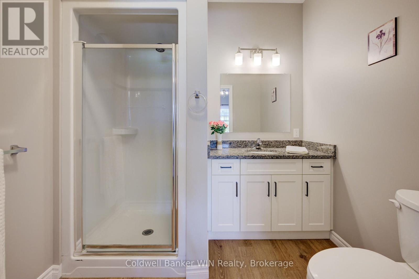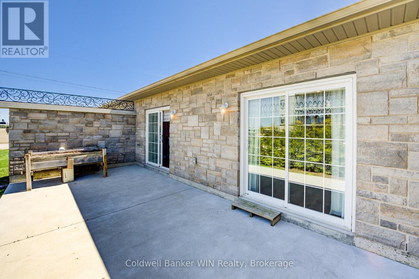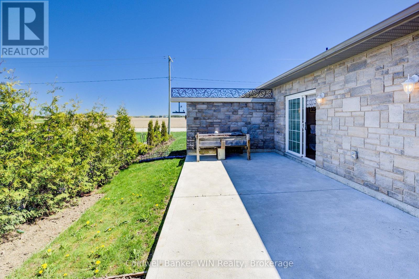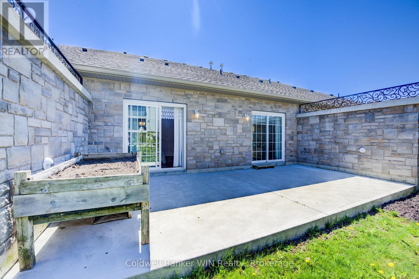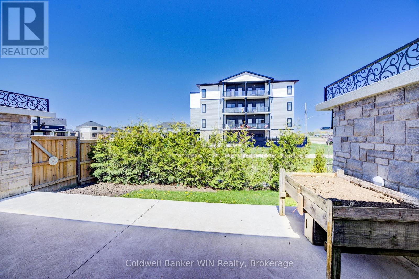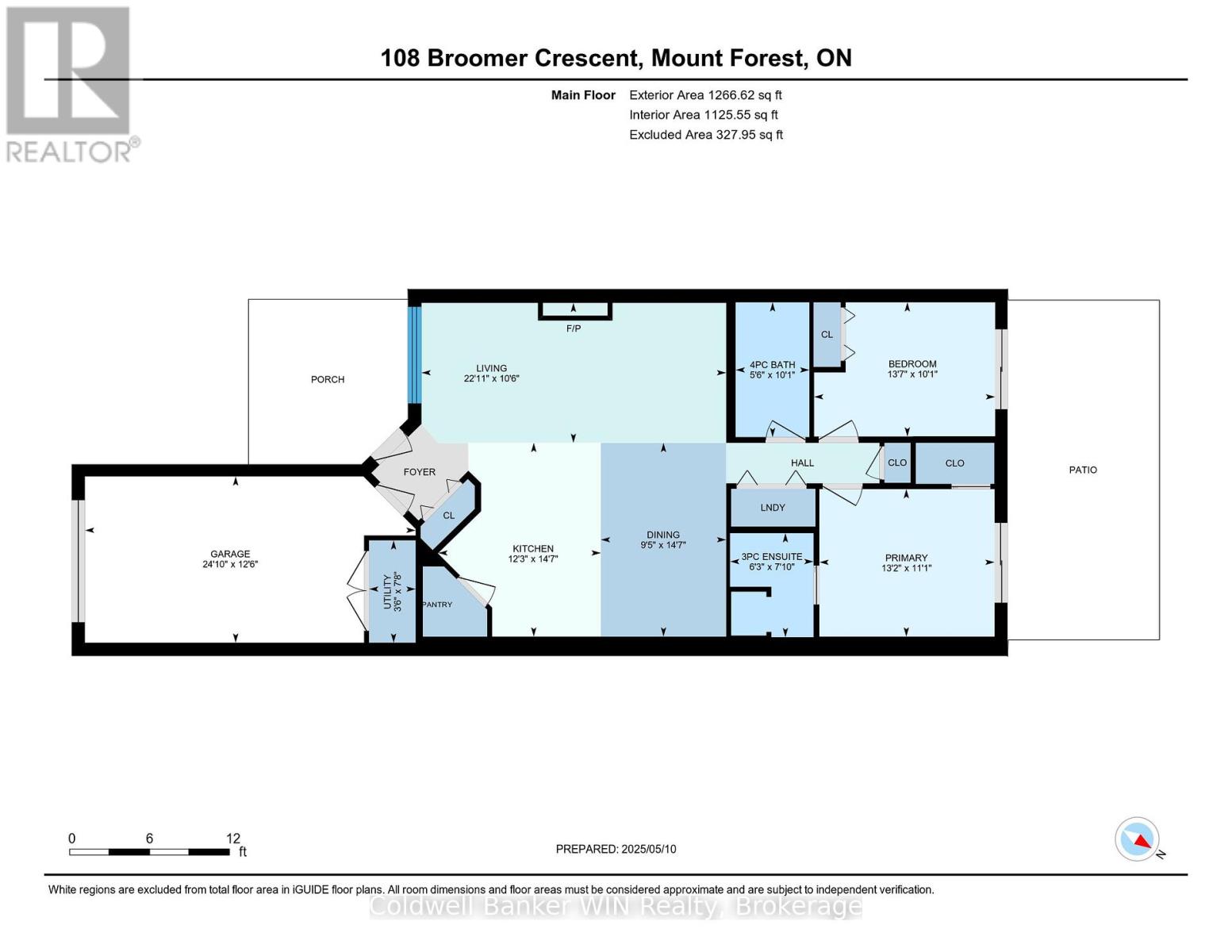2 卧室
2 浴室
1100 - 1500 sqft
平房
壁炉
中央空调, 换气器
风热取暖
Landscaped
$569,900
Welcome to this beautifully crafted 2-bedroom, 2-bathroom bungalow that offers the perfect blend of style, comfort, and accessible living. Designed with ease and functionality in mind, this home features wide, open spaces ideal for those seeking one-level, mobility-friendly living. The inviting living room boasts soaring vaulted ceilings and a cozy gas fireplace, creating a bright and welcoming space for relaxing or entertaining. The kitchen is a standout with sleek granite countertops and a dream walk-in pantry, perfect for home chefs. The spacious primary bedroom includes a walk-in closet, a private 3-piece ensuite, and sliding doors leading to a concrete patio and tranquil backyard. A second set of sliding doors from the guest bedroom also opens to this peaceful outdoor space. Additional features include gas forced air heat, luxurious gas in-floor heating, and central air for year-round comfort. The large attached single-car garage is fully lined in metal for easy cleaning, and the covered front porch includes a gas line for your BBQ. This home combines practicality, elegance, and accessible design in one exceptional package. (id:43681)
房源概要
|
MLS® Number
|
X12140564 |
|
房源类型
|
民宅 |
|
社区名字
|
Mount Forest |
|
附近的便利设施
|
公园, 礼拜场所, 学校 |
|
社区特征
|
社区活动中心 |
|
设备类型
|
没有 |
|
特征
|
Wheelchair Access, 无地毯 |
|
总车位
|
3 |
|
租赁设备类型
|
没有 |
|
结构
|
Porch, Patio(s) |
详 情
|
浴室
|
2 |
|
地上卧房
|
2 |
|
总卧房
|
2 |
|
Age
|
0 To 5 Years |
|
公寓设施
|
Fireplace(s) |
|
家电类
|
Garage Door Opener Remote(s), Central Vacuum, Water Heater, 洗碗机, 烘干机, Garage Door Opener, 微波炉, Hood 电扇, 炉子, 洗衣机, 窗帘, 冰箱 |
|
建筑风格
|
平房 |
|
施工种类
|
附加的 |
|
空调
|
Central Air Conditioning, 换气机 |
|
外墙
|
石 |
|
Fire Protection
|
Smoke Detectors |
|
壁炉
|
有 |
|
Fireplace Total
|
1 |
|
地基类型
|
Slab, 混凝土 |
|
供暖方式
|
天然气 |
|
供暖类型
|
压力热风 |
|
储存空间
|
1 |
|
内部尺寸
|
1100 - 1500 Sqft |
|
类型
|
联排别墅 |
|
设备间
|
市政供水 |
车 位
土地
|
英亩数
|
无 |
|
土地便利设施
|
公园, 宗教场所, 学校 |
|
Landscape Features
|
Landscaped |
|
污水道
|
Sanitary Sewer |
|
土地深度
|
120 Ft |
|
土地宽度
|
26 Ft ,6 In |
|
不规则大小
|
26.5 X 120 Ft |
|
地表水
|
River/stream |
|
规划描述
|
R2 |
房 间
| 楼 层 |
类 型 |
长 度 |
宽 度 |
面 积 |
|
一楼 |
门厅 |
2 m |
2 m |
2 m x 2 m |
|
一楼 |
客厅 |
6.4 m |
3.4 m |
6.4 m x 3.4 m |
|
一楼 |
餐厅 |
3.1 m |
4.8 m |
3.1 m x 4.8 m |
|
一楼 |
厨房 |
4.1 m |
4.8 m |
4.1 m x 4.8 m |
|
一楼 |
主卧 |
4.4 m |
4.9 m |
4.4 m x 4.9 m |
|
一楼 |
第二卧房 |
4.4 m |
3.4 m |
4.4 m x 3.4 m |
|
一楼 |
浴室 |
2.1 m |
2.5 m |
2.1 m x 2.5 m |
|
一楼 |
浴室 |
1.8 m |
3.4 m |
1.8 m x 3.4 m |
https://www.realtor.ca/real-estate/28295447/103-broomers-crescent-wellington-north-mount-forest-mount-forest


