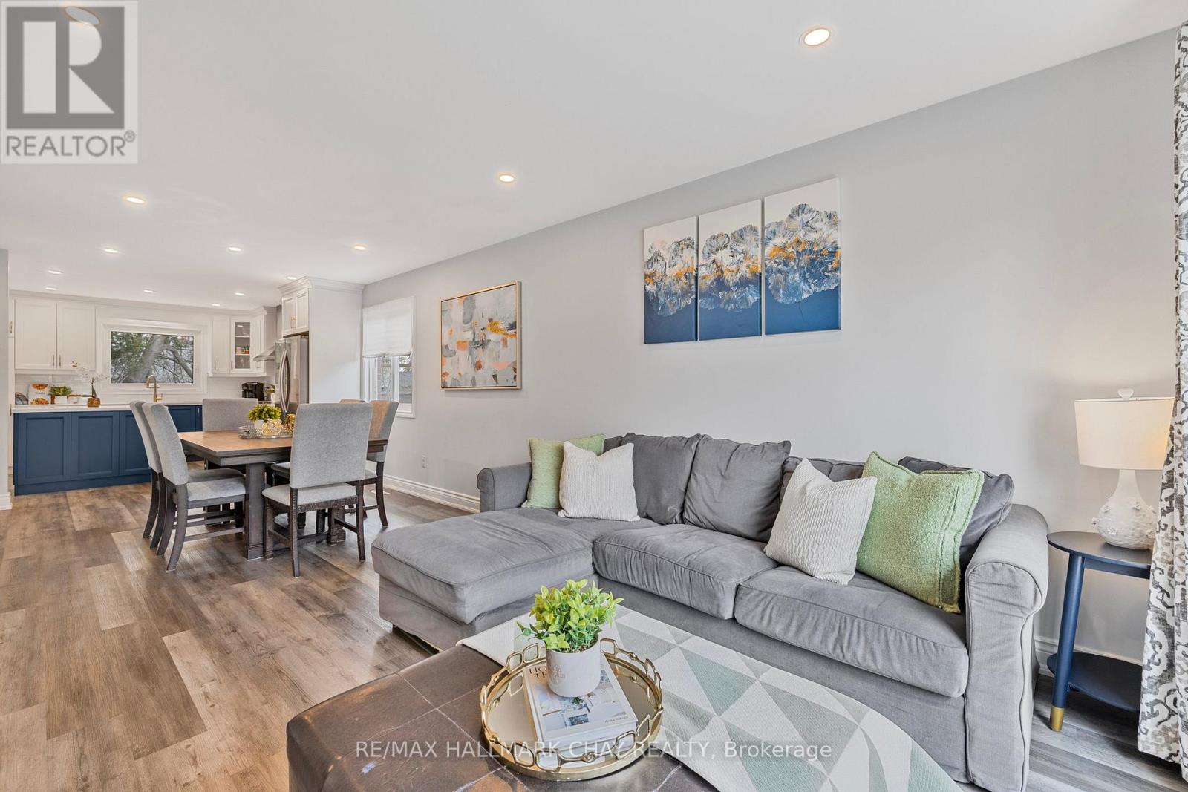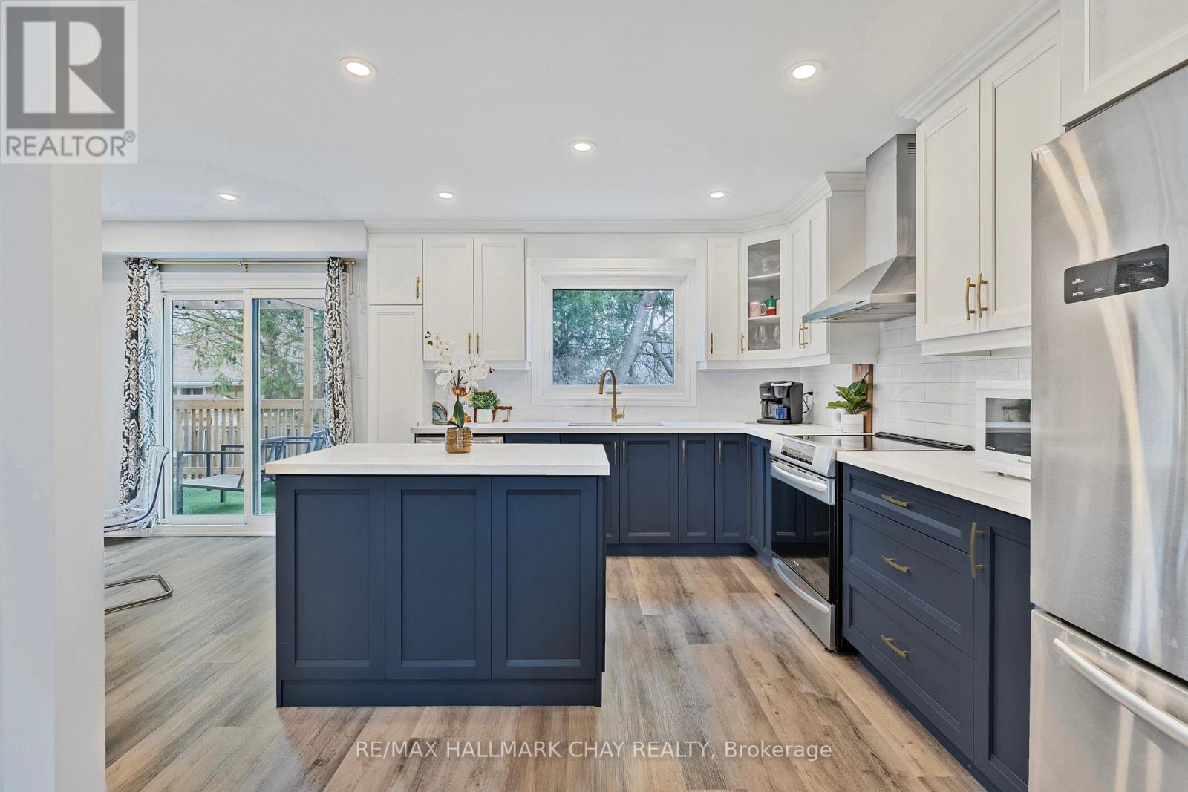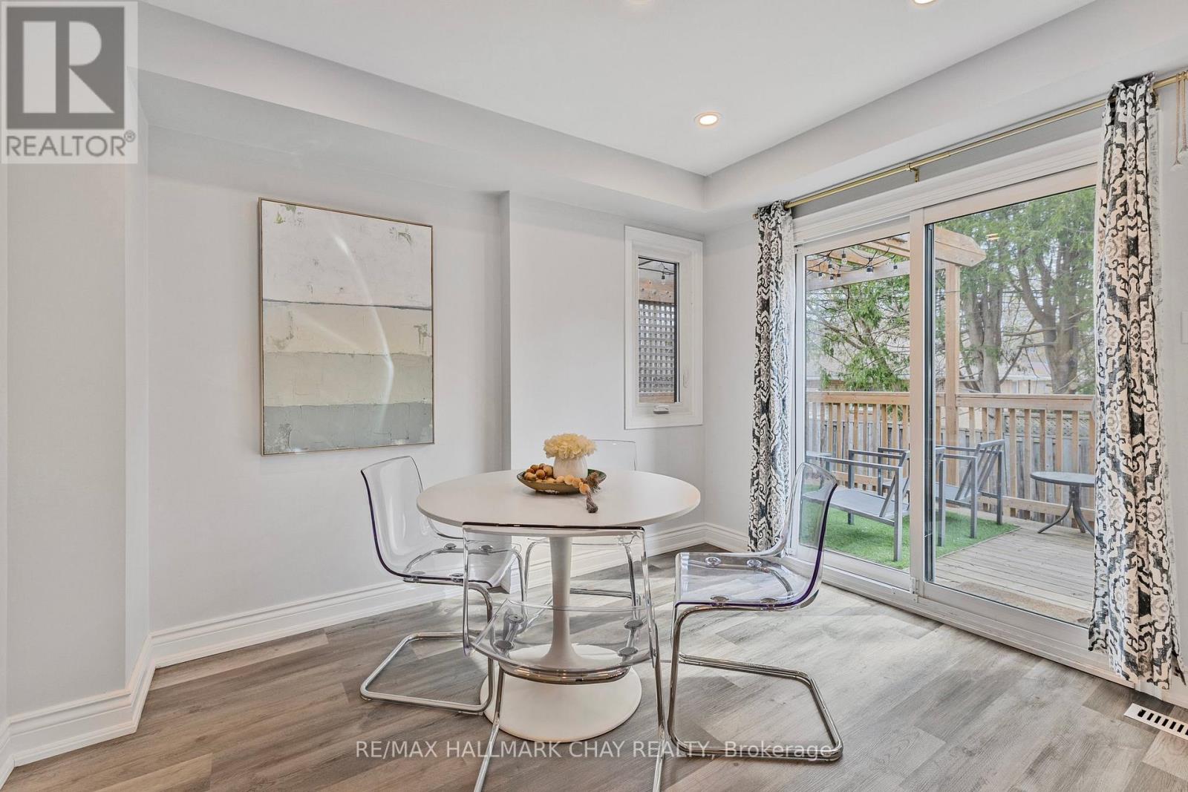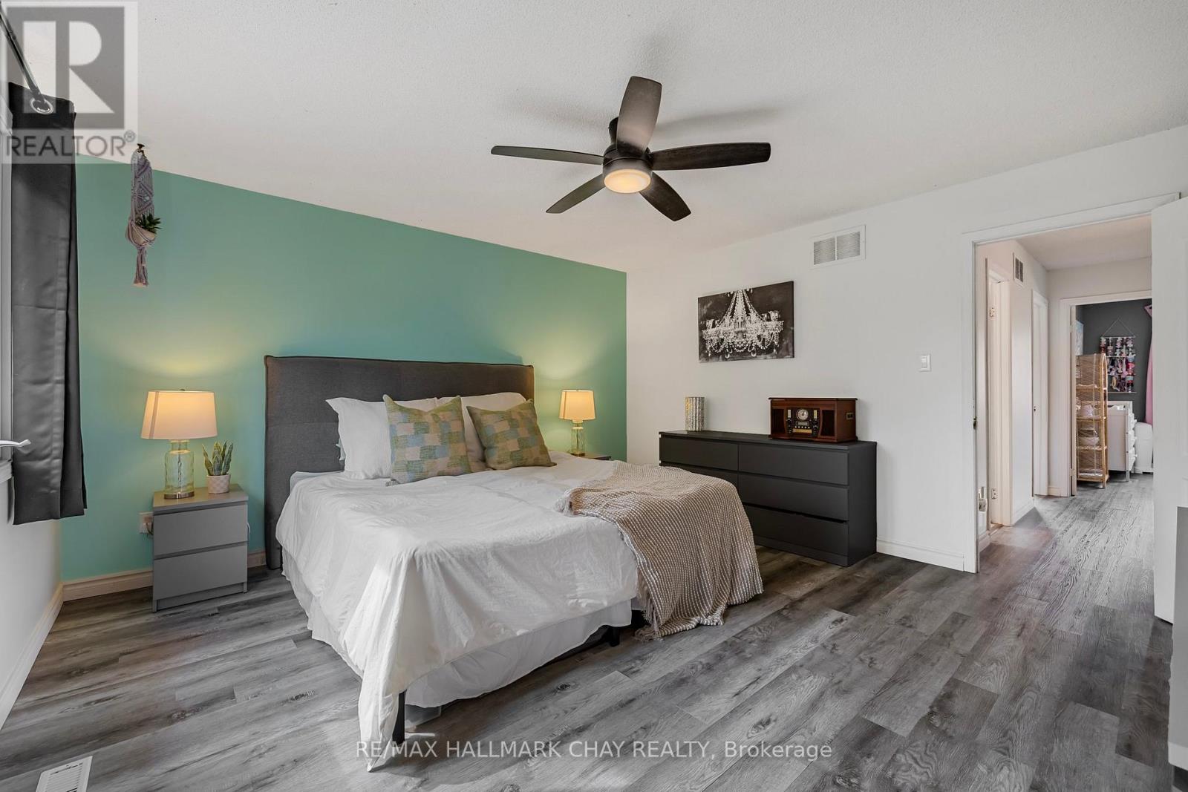4 卧室
4 浴室
1500 - 2000 sqft
壁炉
中央空调
风热取暖
$1,099,900
Beautifully Renovated Family Home w/ Huge Pie Lot & Nestled on a Quiet Court! Chic & Modern Black Curb appeal w/ New Garage Doors, Front Door and Windows! Welcoming Foyer into Open Concept Main Floor w/ Modern Updated Kitchen & Large Principle Rooms. Kitchen Boasts; Custom Cabinetry, Quartz Counters, Island, Stainless Steel Appliances & Is Combined with a Large Dining Room. Smooth Ceilings & Pot Lights. Walk Out Patio Door to Large Raised Deck, perfect for entertaining! Bright West Facing Bay Window in Living Room. Updated Staircase w/ New Caps & White Risers! Main Floor Laundry. Spacious Primary Bedroom w/ Walk In Closet & En-Suite Bath. Partially Finished Basement w/ Guest Bedroom, Bathroom & Large Rec Space! Large Outdoor Space perfect for pool, sports, fires & fun! Perennial Gardens & Fully Fenced Pie Lot w/ 94' Width in the rear. AAA Location; Walk to Costco, Upper Canada Mall, Yonge St, Davis Drive, Go Train, Transit, Walking Trails, Parks & Schools. Mins to South Lake Hospital & Right in the middle of HWY 400 & 404. NEW Deck & Pergola '20. NEW Side Fence & Gate '20. NEW Garage Doors '20. NEW Custom Wide Front Door '20. NEW Staircase '22. NEW Kitchen & Appliances '20. NEW Smooth Ceilings, Pot Lights & Paint '20. NEW Asphalt Driveway '17. No Sidewalk. NEW Furnace, AC, HWT '23. NEW Patio Door & Front Windows '20. Garage Storage Mezzanine. (id:43681)
Open House
现在这个房屋大家可以去Open House参观了!
开始于:
1:00 pm
结束于:
3:00 pm
房源概要
|
MLS® Number
|
N12209841 |
|
房源类型
|
民宅 |
|
社区名字
|
Bristol-London |
|
附近的便利设施
|
公园, 公共交通, 学校 |
|
社区特征
|
School Bus |
|
特征
|
Cul-de-sac, Conservation/green Belt |
|
总车位
|
7 |
|
结构
|
Deck, 棚 |
详 情
|
浴室
|
4 |
|
地上卧房
|
3 |
|
地下卧室
|
1 |
|
总卧房
|
4 |
|
公寓设施
|
Fireplace(s) |
|
家电类
|
Garage Door Opener Remote(s) |
|
地下室进展
|
部分完成 |
|
地下室类型
|
全部完成 |
|
施工种类
|
独立屋 |
|
空调
|
中央空调 |
|
外墙
|
砖 |
|
壁炉
|
有 |
|
Flooring Type
|
Laminate, Tile |
|
地基类型
|
混凝土浇筑 |
|
客人卫生间(不包含洗浴)
|
1 |
|
供暖方式
|
天然气 |
|
供暖类型
|
压力热风 |
|
储存空间
|
2 |
|
内部尺寸
|
1500 - 2000 Sqft |
|
类型
|
独立屋 |
|
设备间
|
市政供水 |
车 位
土地
|
英亩数
|
无 |
|
土地便利设施
|
公园, 公共交通, 学校 |
|
污水道
|
Sanitary Sewer |
|
土地深度
|
112 Ft ,7 In |
|
土地宽度
|
38 Ft ,7 In |
|
不规则大小
|
38.6 X 112.6 Ft ; 94' Wide In Back! |
|
规划描述
|
94' Wide Lot In Rear! |
房 间
| 楼 层 |
类 型 |
长 度 |
宽 度 |
面 积 |
|
二楼 |
主卧 |
4.5 m |
4.5 m |
4.5 m x 4.5 m |
|
二楼 |
第二卧房 |
3.2 m |
3.2 m |
3.2 m x 3.2 m |
|
二楼 |
第三卧房 |
2.9 m |
4.1 m |
2.9 m x 4.1 m |
|
地下室 |
Exercise Room |
2.7 m |
3.4 m |
2.7 m x 3.4 m |
|
地下室 |
Bedroom 4 |
5.8 m |
4.3 m |
5.8 m x 4.3 m |
|
地下室 |
娱乐,游戏房 |
2.7 m |
3.4 m |
2.7 m x 3.4 m |
|
一楼 |
客厅 |
3.62 m |
3.62 m |
3.62 m x 3.62 m |
|
一楼 |
餐厅 |
3.59 m |
3.6 m |
3.59 m x 3.6 m |
|
一楼 |
厨房 |
4.42 m |
6.04 m |
4.42 m x 6.04 m |
|
一楼 |
家庭房 |
3.8 m |
4.6 m |
3.8 m x 4.6 m |
|
一楼 |
洗衣房 |
2.5 m |
1.8 m |
2.5 m x 1.8 m |
设备间
https://www.realtor.ca/real-estate/28445037/103-adam-place-newmarket-bristol-london-bristol-london






































