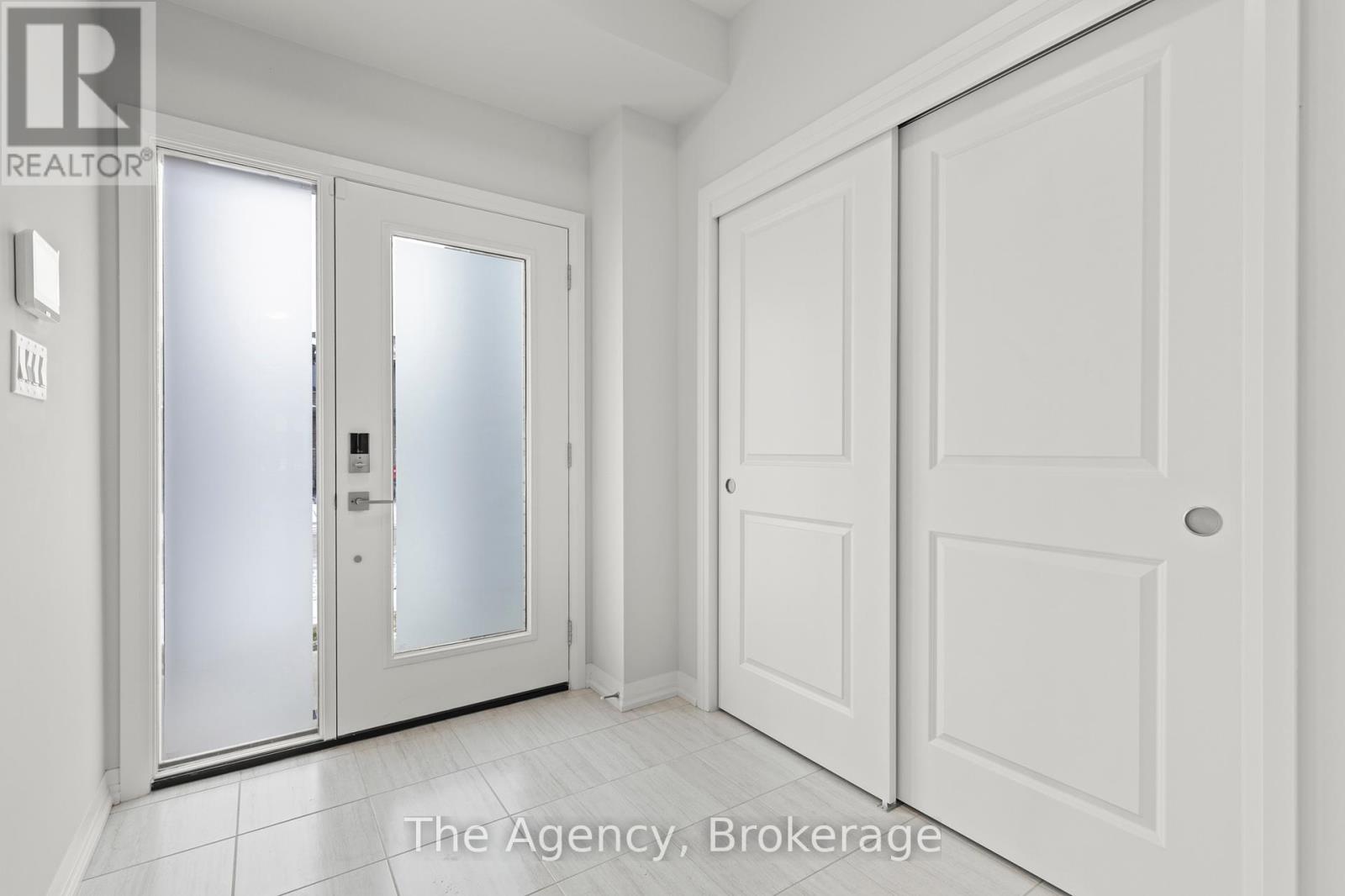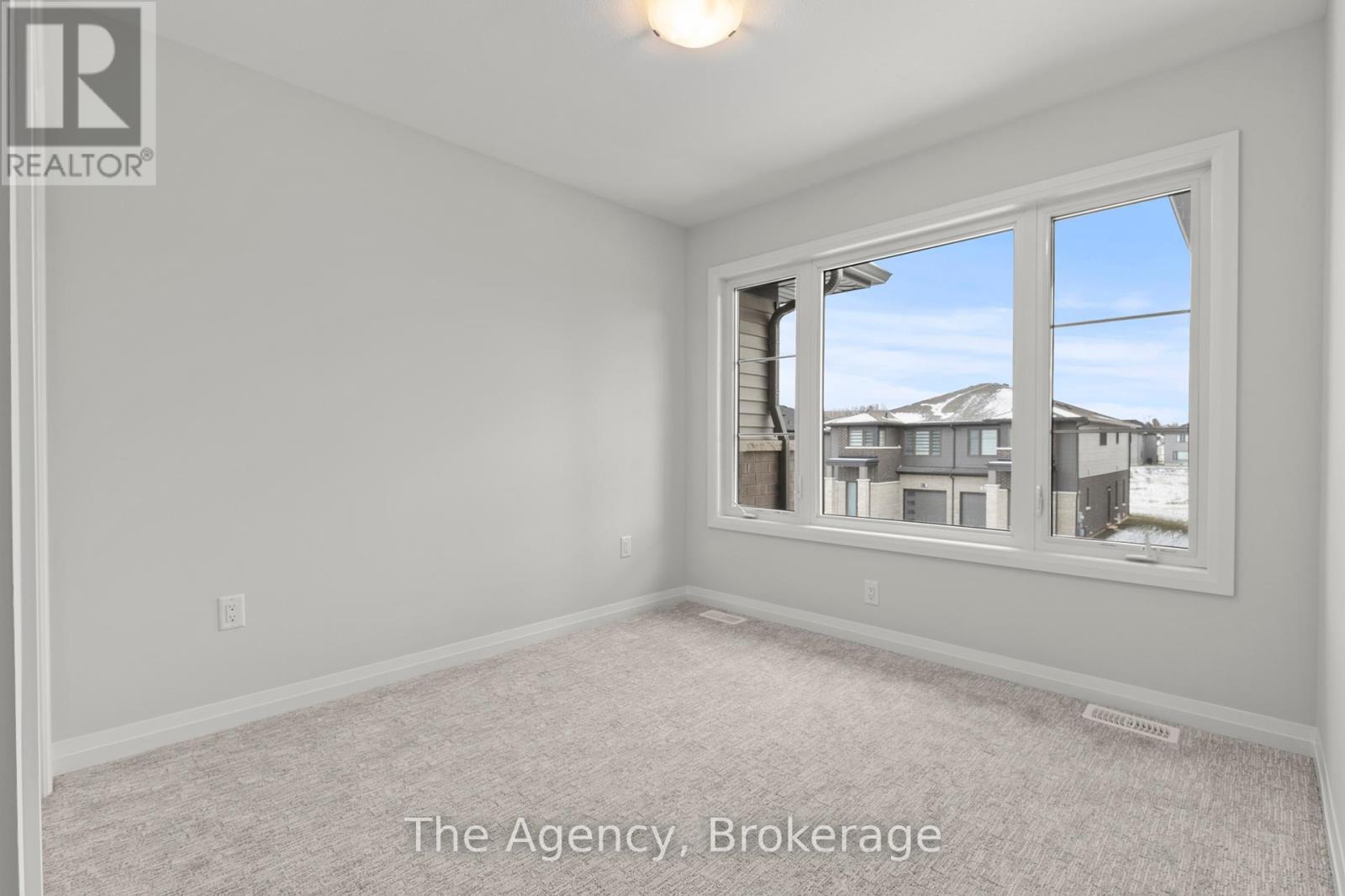3 卧室
3 浴室
1100 - 1500 sqft
中央空调
风热取暖
$639,000
Discover Your Dream Home in Fonthill! Step into this stunning two-storey townhouse where modern elegance meets comfort! Featuring 3 spacious bedrooms, 2.5 baths, and convenient second floor laundry, this is designed to fit your lifestyle. The main level boasts beautiful laminate flooring and a gorgeous hardwood staircase, setting the tone for sophistication and style. Enjoy meal prepping in your kitchen equipped with stainless steel appliances and quartz countertops. Located in a family-oriented neighborhood with access to top-notch French Immersion Schools, this is the perfect place for families to grow and thrive. Don't miss this incredible opportunity to make this house your home. Schedule a visit today! (id:43681)
房源概要
|
MLS® Number
|
X12188310 |
|
房源类型
|
民宅 |
|
社区名字
|
662 - Fonthill |
|
设备类型
|
热水器 |
|
特征
|
Sump Pump |
|
总车位
|
2 |
|
租赁设备类型
|
热水器 |
详 情
|
浴室
|
3 |
|
地上卧房
|
3 |
|
总卧房
|
3 |
|
Age
|
0 To 5 Years |
|
家电类
|
Water Meter, 洗碗机, 烘干机, 炉子, 冰箱 |
|
地下室进展
|
已完成 |
|
地下室类型
|
N/a (unfinished) |
|
施工种类
|
附加的 |
|
空调
|
中央空调 |
|
外墙
|
砖, 石 |
|
地基类型
|
混凝土浇筑 |
|
客人卫生间(不包含洗浴)
|
1 |
|
供暖方式
|
天然气 |
|
供暖类型
|
压力热风 |
|
储存空间
|
2 |
|
内部尺寸
|
1100 - 1500 Sqft |
|
类型
|
联排别墅 |
|
设备间
|
市政供水 |
车 位
土地
|
英亩数
|
无 |
|
污水道
|
Sanitary Sewer |
|
土地深度
|
105 Ft |
|
土地宽度
|
20 Ft |
|
不规则大小
|
20 X 105 Ft |
|
规划描述
|
R2 |
房 间
| 楼 层 |
类 型 |
长 度 |
宽 度 |
面 积 |
|
二楼 |
卧室 |
2.87 m |
3.38 m |
2.87 m x 3.38 m |
|
二楼 |
洗衣房 |
2.77 m |
1.89 m |
2.77 m x 1.89 m |
|
二楼 |
第二卧房 |
2.74 m |
4.45 m |
2.74 m x 4.45 m |
|
二楼 |
主卧 |
3.87 m |
4.86 m |
3.87 m x 4.86 m |
|
一楼 |
门厅 |
1.95 m |
3.96 m |
1.95 m x 3.96 m |
|
一楼 |
厨房 |
2.74 m |
3.35 m |
2.74 m x 3.35 m |
|
一楼 |
餐厅 |
2.74 m |
3.08 m |
2.74 m x 3.08 m |
|
一楼 |
家庭房 |
3.02 m |
5.5 m |
3.02 m x 5.5 m |
https://www.realtor.ca/real-estate/28399458/103-acacia-road-pelham-fonthill-662-fonthill




















