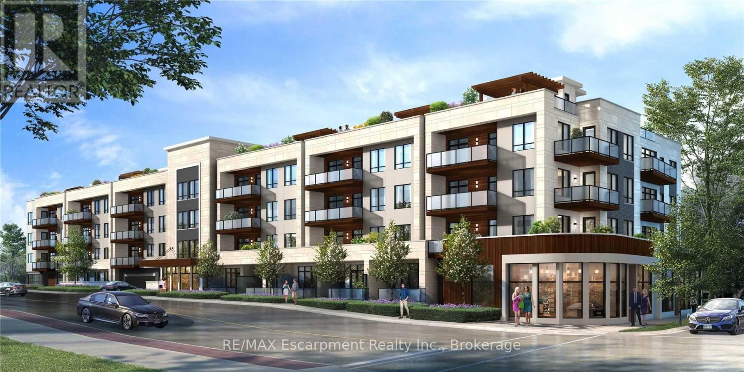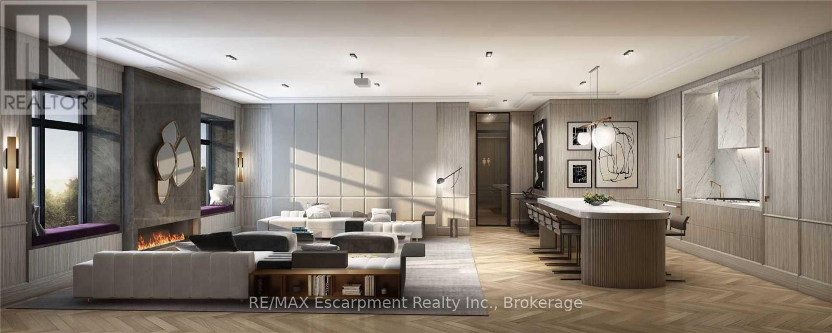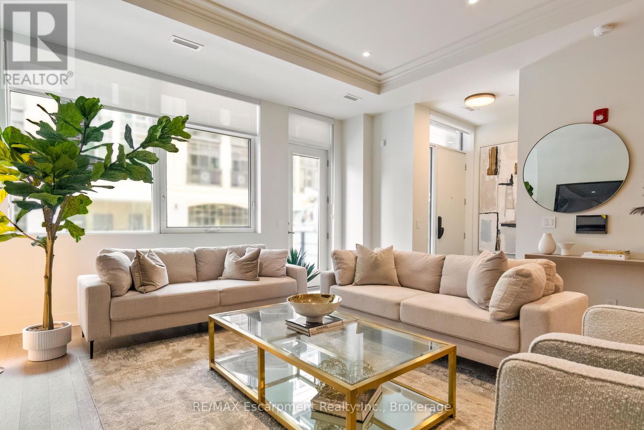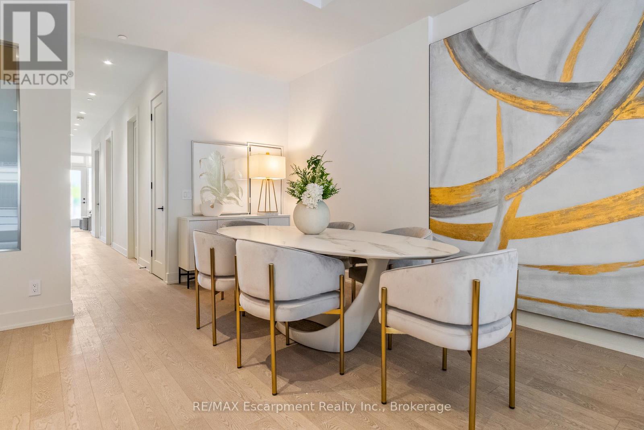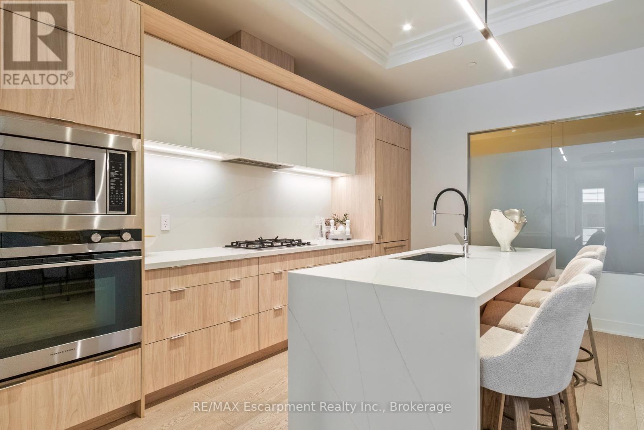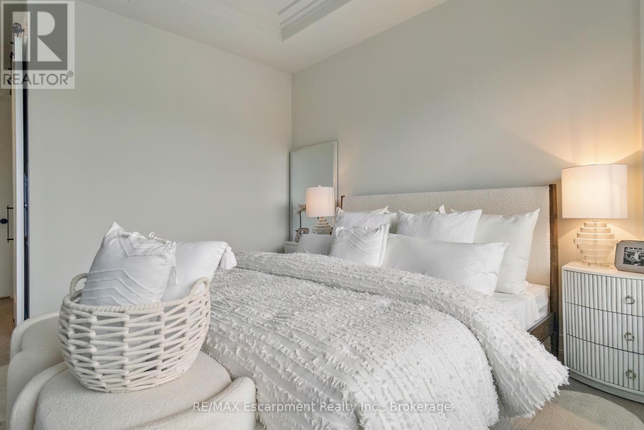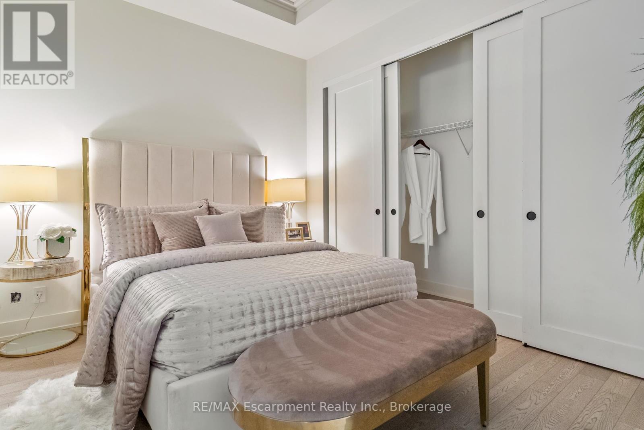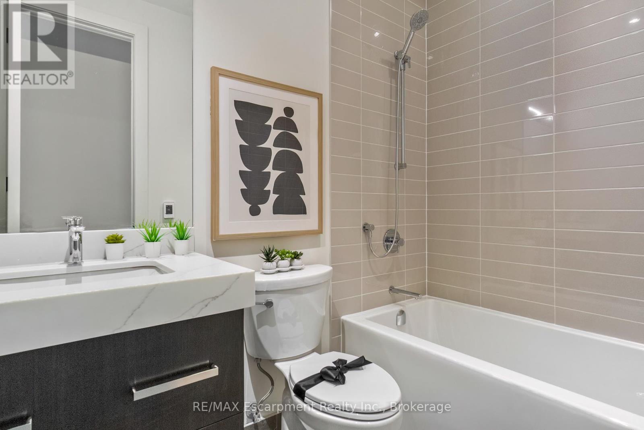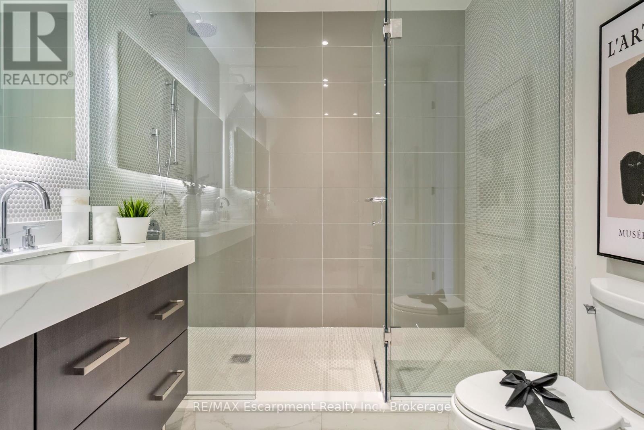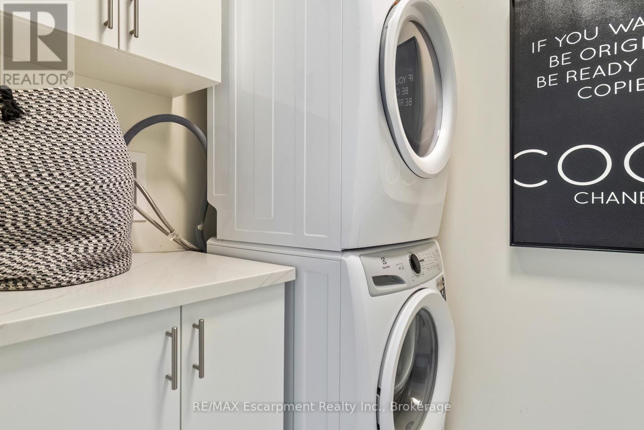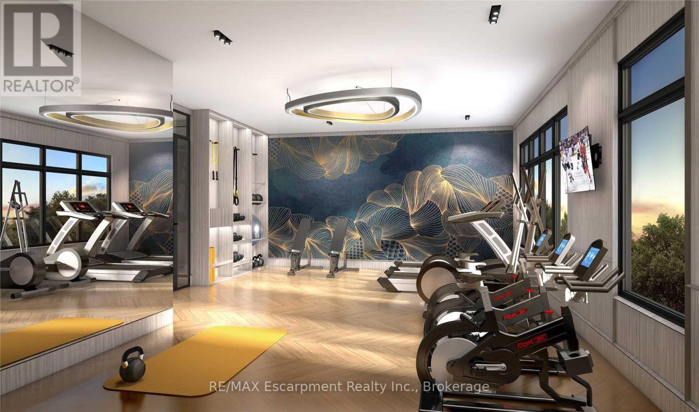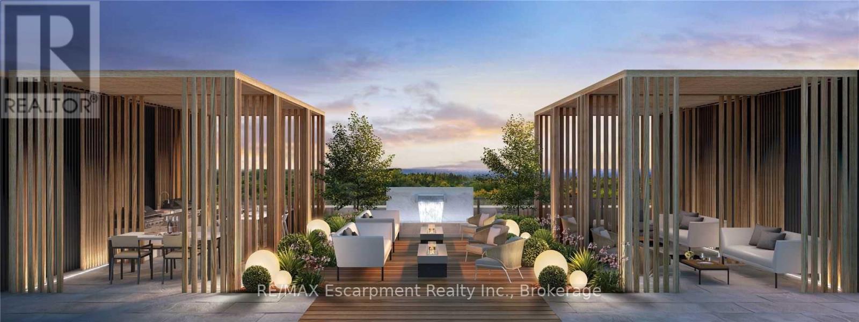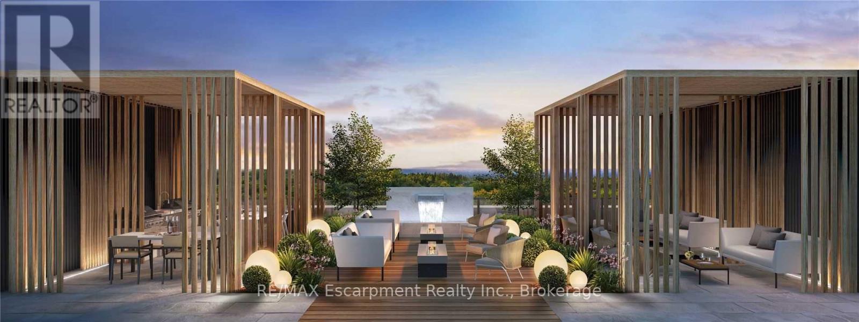103 - 123 Maurice Drive Oakville (Co Central), Ontario L6K 2W6

$1,938,990管理费,Common Area Maintenance, Insurance
$753.02 每月
管理费,Common Area Maintenance, Insurance
$753.02 每月LIVE IN SOUTH OAKVILLE's NEWEST LUXURY BUILDING, THE BERKSHIRE.ONLY 7 REMAINING SUITES AVAILABLE. First class amenities including Concierge,Roof Top Oasis, Party Room, Gym with state of the art equipment,Visitor Parking. Stunning 2-bedroom plus den model suite at The Berkshire Residences.Offering 1,637 square feet of beautifully designed space, this suite features soaring 10-foot ceilings, a spacious laundry room, and premium brushed oak hardwood flooring throughout. The modern kitchen is a chef's dream, complete with soft-close cabinetry, a large island with a waterfall edge, quartz countertops and matching backsplash, and a full 6-piece stainless steel appliance package. Additional upgrades include extended-height kitchen cabinets, upgraded vanities and tiles in all bathrooms, and a sleek Napoleon Entice Series electric fireplace with a contemporary stone surround. Enjoy the comfort of heated flooring in the bathrooms and the sophisticated, townhouse-style feel of the layout. Two parking spaces and a storage locker are also included, offering added convenience in this upscale residence. The Berkshire Residences combines striking architecture with modern elegance, making this suite a perfect place to call home.Condo Fees approximate.Steps to Lake Ontario, waterfront promenades and downtown Oakville's finest shops and restaurants. IMMEDIATE OCCUPANCY AVAILABLE (id:43681)
房源概要
| MLS® Number | W12213715 |
| 房源类型 | 民宅 |
| 社区名字 | 1002 - CO Central |
| 社区特征 | Pet Restrictions |
| 特征 | 阳台, In Suite Laundry |
| 总车位 | 2 |
详 情
| 浴室 | 3 |
| 地上卧房 | 2 |
| 地下卧室 | 1 |
| 总卧房 | 3 |
| Age | New Building |
| 公寓设施 | Security/concierge, 健身房, 宴会厅, Visitor Parking, Fireplace(s), Storage - Locker |
| 家电类 | 洗碗机, 烘干机, 微波炉, 烤箱, 洗衣机, 窗帘, 冰箱 |
| 地下室功能 | Apartment In Basement |
| 地下室类型 | N/a |
| 空调 | 中央空调 |
| 外墙 | 砖, 石 |
| 壁炉 | 有 |
| Flooring Type | Hardwood |
| 客人卫生间(不包含洗浴) | 1 |
| 供暖方式 | 天然气 |
| 供暖类型 | 压力热风 |
| 内部尺寸 | 1600 - 1799 Sqft |
| 类型 | 公寓 |
车 位
| Garage |
土地
| 英亩数 | 无 |
房 间
| 楼 层 | 类 型 | 长 度 | 宽 度 | 面 积 |
|---|---|---|---|---|
| Flat | 门厅 | 1.83 m | 1.22 m | 1.83 m x 1.22 m |
| Flat | 客厅 | 4.53 m | 4.75 m | 4.53 m x 4.75 m |
| Flat | 餐厅 | 8.8 m | 2.99 m | 8.8 m x 2.99 m |
| Flat | 厨房 | 4.53 m | 3.41 m | 4.53 m x 3.41 m |
| Flat | 洗衣房 | 2.44 m | 1.83 m | 2.44 m x 1.83 m |
| Flat | 卧室 | 3.91 m | 3.61 m | 3.91 m x 3.61 m |
| Flat | 第二卧房 | 2.96 m | 3.61 m | 2.96 m x 3.61 m |
| Flat | 衣帽间 | 3.66 m | 2.8 m | 3.66 m x 2.8 m |

