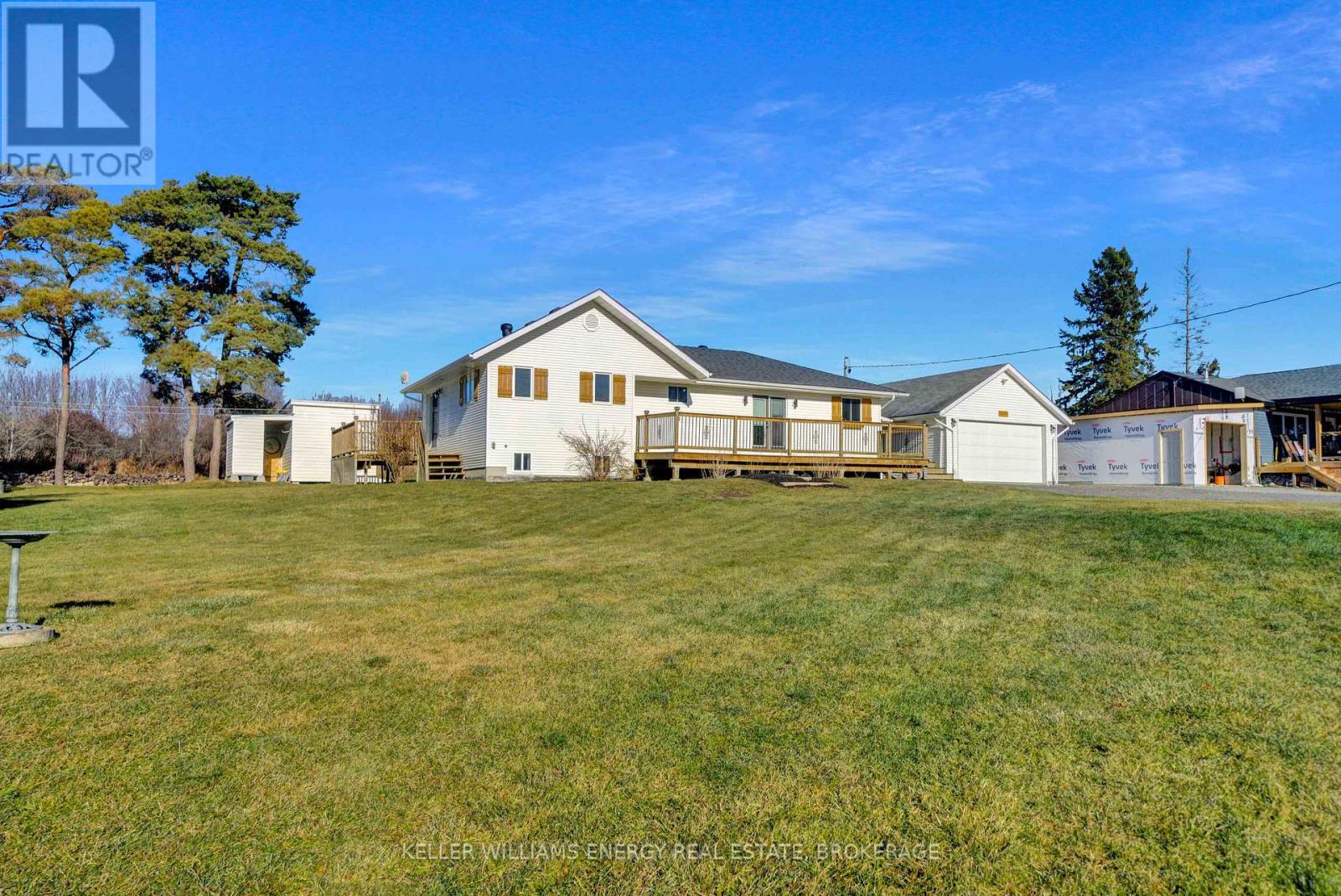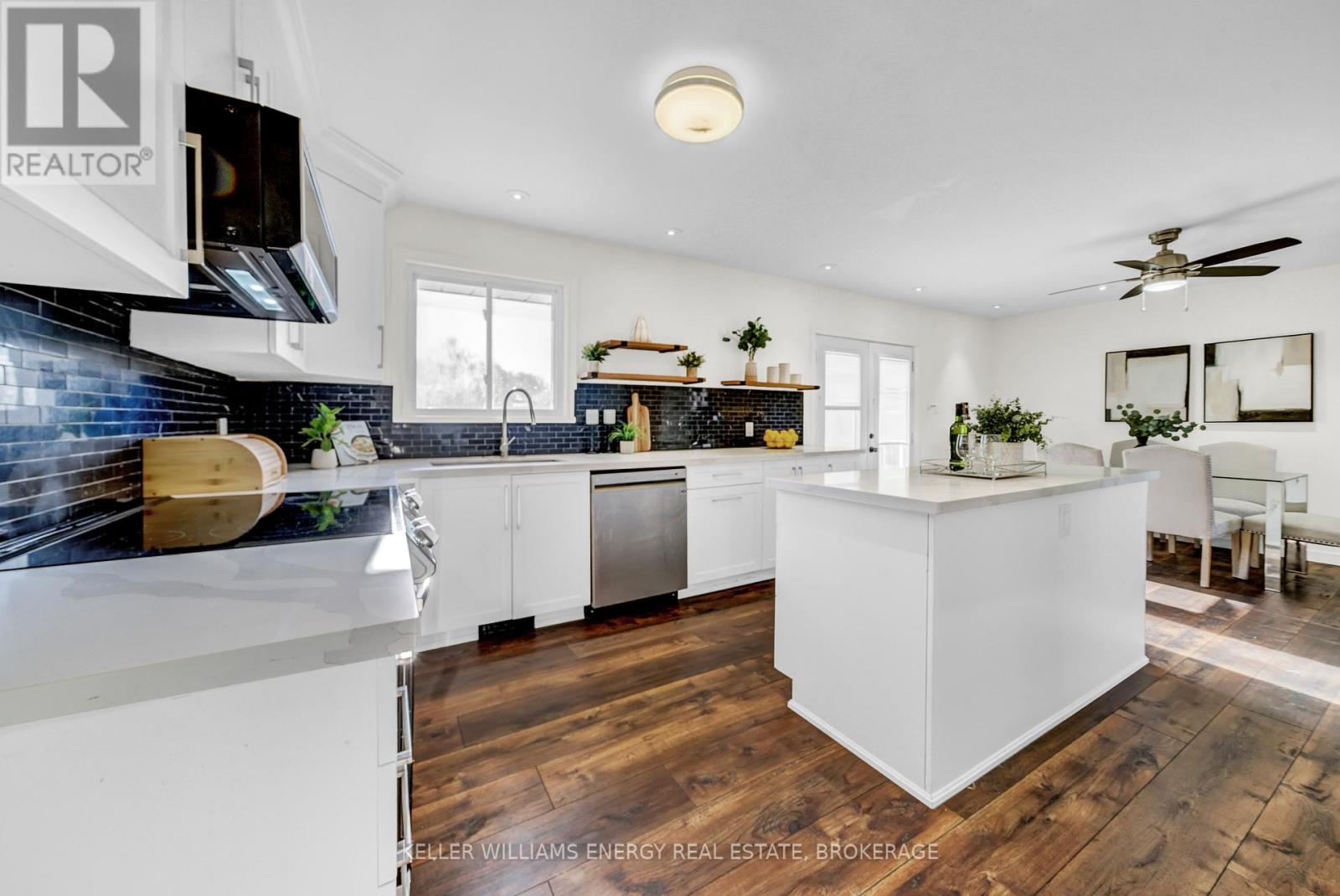4 卧室
2 浴室
1100 - 1500 sqft
平房
壁炉
中央空调
风热取暖
$769,000
**OPEN HOUSE MAY 31st 2025 - 11AM - 1PM** Welcome to this charming 3-bedroom, 2-bathroom bungalow, perfectly situated on a large lot in a convenient location close to schools, shopping, and the 401. Completely renovated, with a versatile layout, modern amenities, and plenty of space inside and out, this home is ideal for families or those seeking a comfortable and functional lifestyle. The main level features a bright and inviting living area, a well-appointed kitchen with ample storage, a large island, and a dining space that's perfect for hosting family dinners or gatherings. Two generously sized bedrooms, a kids room (or office) and a full bathroom complete the main floor, offering comfort and practicality. The fully finished basement offers a fantastic bonus: a cozy nanny suite with its own entrance. The space includes a large living area with a gas fireplace for those chilly evenings, a functional kitchenette, and 2pc bathroom. Its perfect for extended family, guests, or even rental income potential. Step outside to discover a large lot with plenty of room for outdoor activities, while the hot tub offers a relaxing retreat at the end of a long day.. The huge detached garage provides additional storage or workspace. This home truly has it all, space, flexibility, and a prime location. Whether you're looking for extra room for a growing family, a property with income potential, or simply a home with great amenities, this bungalow is a must-see! **EXTRAS** Brand New 200 amp service and panel. **PRICED TO MOVE!** (id:43681)
Open House
现在这个房屋大家可以去Open House参观了!
开始于:
11:00 am
结束于:
1:00 pm
房源概要
|
MLS® Number
|
X12179110 |
|
房源类型
|
民宅 |
|
社区名字
|
Rural Alnwick/Haldimand |
|
社区特征
|
School Bus, 社区活动中心 |
|
特征
|
Flat Site, Sump Pump, 亲戚套间 |
|
总车位
|
8 |
|
结构
|
Patio(s), Deck, 棚 |
详 情
|
浴室
|
2 |
|
地上卧房
|
3 |
|
地下卧室
|
1 |
|
总卧房
|
4 |
|
Age
|
51 To 99 Years |
|
公寓设施
|
Fireplace(s) |
|
家电类
|
Hot Tub, Water Treatment, All |
|
建筑风格
|
平房 |
|
地下室进展
|
已装修 |
|
地下室类型
|
全完工 |
|
施工种类
|
独立屋 |
|
空调
|
中央空调 |
|
外墙
|
乙烯基壁板 |
|
壁炉
|
有 |
|
Fireplace Total
|
1 |
|
地基类型
|
水泥 |
|
客人卫生间(不包含洗浴)
|
1 |
|
供暖方式
|
Propane |
|
供暖类型
|
压力热风 |
|
储存空间
|
1 |
|
内部尺寸
|
1100 - 1500 Sqft |
|
类型
|
独立屋 |
|
设备间
|
Dug Well |
车 位
土地
|
入口类型
|
Year-round Access |
|
英亩数
|
无 |
|
污水道
|
Septic System |
|
土地深度
|
152 Ft |
|
土地宽度
|
141 Ft ,2 In |
|
不规则大小
|
141.2 X 152 Ft |
|
规划描述
|
Ru |
房 间
| 楼 层 |
类 型 |
长 度 |
宽 度 |
面 积 |
|
Lower Level |
浴室 |
4.06 m |
3.82 m |
4.06 m x 3.82 m |
|
Lower Level |
卧室 |
7.8 m |
5.59 m |
7.8 m x 5.59 m |
|
Lower Level |
Eating Area |
3.21 m |
3.24 m |
3.21 m x 3.24 m |
|
Lower Level |
厨房 |
3.21 m |
3.24 m |
3.21 m x 3.24 m |
|
Lower Level |
洗衣房 |
4.48 m |
3.28 m |
4.48 m x 3.28 m |
|
一楼 |
门厅 |
3.4 m |
1.96 m |
3.4 m x 1.96 m |
|
一楼 |
厨房 |
3.82 m |
4.02 m |
3.82 m x 4.02 m |
|
一楼 |
餐厅 |
3.24 m |
4.02 m |
3.24 m x 4.02 m |
|
一楼 |
客厅 |
4.03 m |
2.91 m |
4.03 m x 2.91 m |
|
一楼 |
浴室 |
3.5 m |
3.5 m |
3.5 m x 3.5 m |
|
一楼 |
主卧 |
5.2 m |
3.97 m |
5.2 m x 3.97 m |
|
一楼 |
第二卧房 |
4.25 m |
4.12 m |
4.25 m x 4.12 m |
设备间
https://www.realtor.ca/real-estate/28379135/10272-county-rd-2-road-alnwickhaldimand-rural-alnwickhaldimand









































