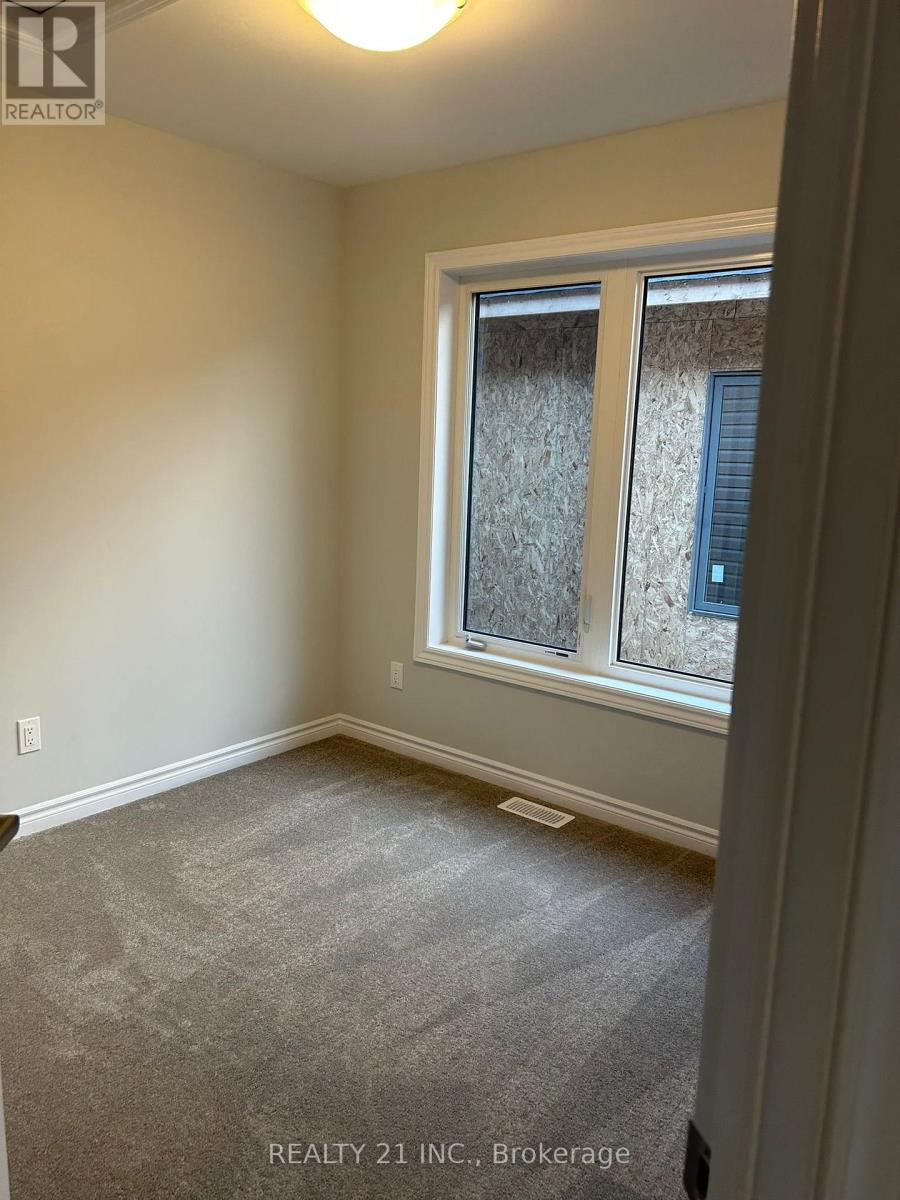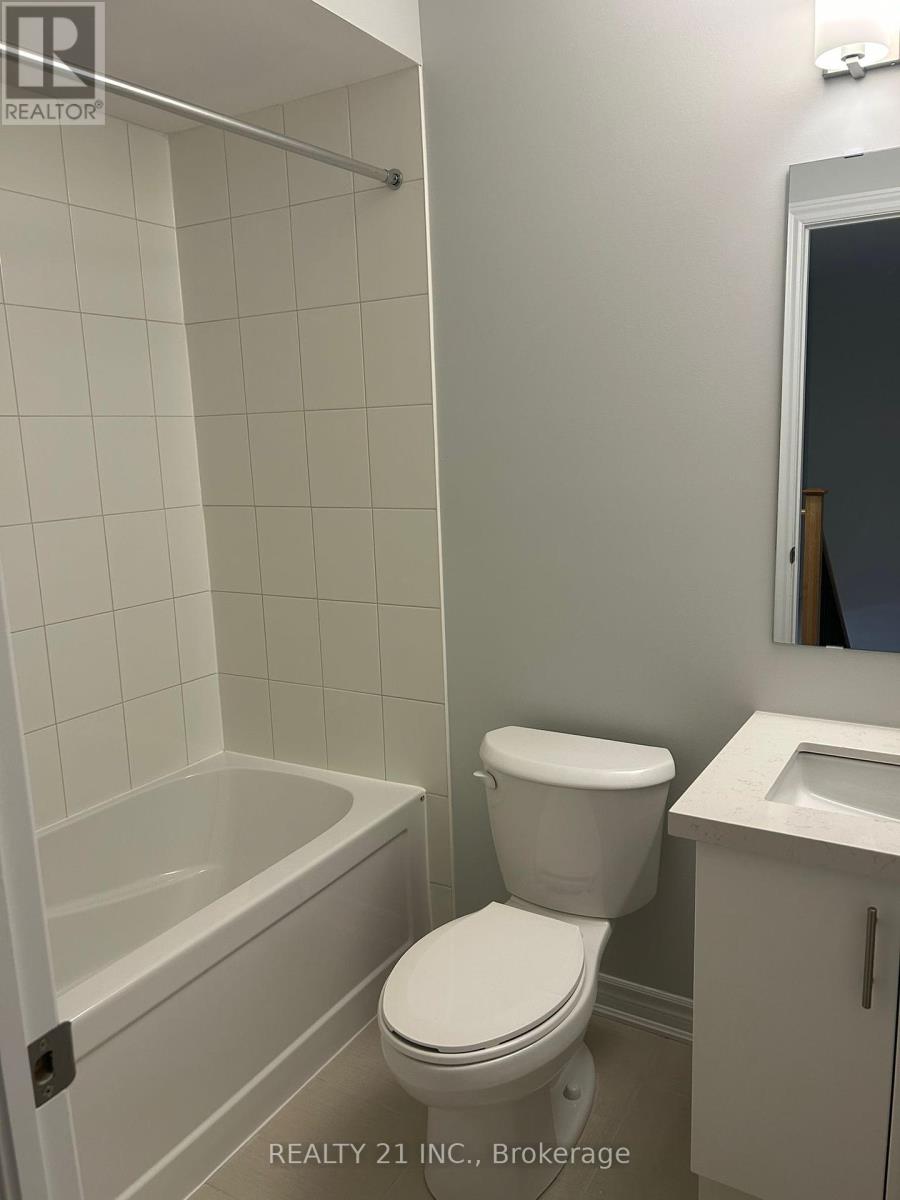3 卧室
2 浴室
1100 - 1500 sqft
Other
$2,500 Monthly
Brand new modern luxury townhouse built by Minto featuring a spacious open-concept layout with 3 bedrooms and 2 bathrooms. Flooded with natural sunlight, the second floor boasts a generous living and dining area with soaring 9-ft ceilings. The primary bedroom includes a spacious walk-in closet. Enjoy a private balcony on the second floor, perfect for outdoor relaxation. The kitchen boasts of a spacious area, and there is direct access to a a garage plus additional driveway spaces, offering parking for two vehicles in total. Conveniently located close to Durham College, Ontario Tech, restaurants, public transit, shopping, parks, Costco, major highways, and more everything you need is just minutes away. If you are reliant on transit, don't fear, there is aBus Stop (Conlin WB / Harmony)a 13-minute walk. (id:43681)
房源概要
|
MLS® Number
|
E12179509 |
|
房源类型
|
民宅 |
|
社区名字
|
Kedron |
|
特征
|
In Suite Laundry |
|
总车位
|
2 |
详 情
|
浴室
|
2 |
|
地上卧房
|
3 |
|
总卧房
|
3 |
|
Age
|
New Building |
|
施工种类
|
附加的 |
|
外墙
|
砖, 乙烯基壁板 |
|
地基类型
|
混凝土 |
|
客人卫生间(不包含洗浴)
|
1 |
|
供暖方式
|
天然气 |
|
供暖类型
|
Other |
|
储存空间
|
3 |
|
内部尺寸
|
1100 - 1500 Sqft |
|
类型
|
联排别墅 |
|
设备间
|
市政供水 |
车 位
土地
房 间
| 楼 层 |
类 型 |
长 度 |
宽 度 |
面 积 |
|
二楼 |
客厅 |
5.9436 m |
2.9261 m |
5.9436 m x 2.9261 m |
|
二楼 |
餐厅 |
3.0819 m |
2.9261 m |
3.0819 m x 2.9261 m |
|
二楼 |
厨房 |
2.6213 m |
3.3528 m |
2.6213 m x 3.3528 m |
|
三楼 |
主卧 |
3.048 m |
3.536 m |
3.048 m x 3.536 m |
|
三楼 |
第二卧房 |
2.987 m |
2.804 m |
2.987 m x 2.804 m |
|
三楼 |
第三卧房 |
2.591 m |
2.743 m |
2.591 m x 2.743 m |
https://www.realtor.ca/real-estate/28380022/1027-honeycomb-path-oshawa-kedron-kedron













