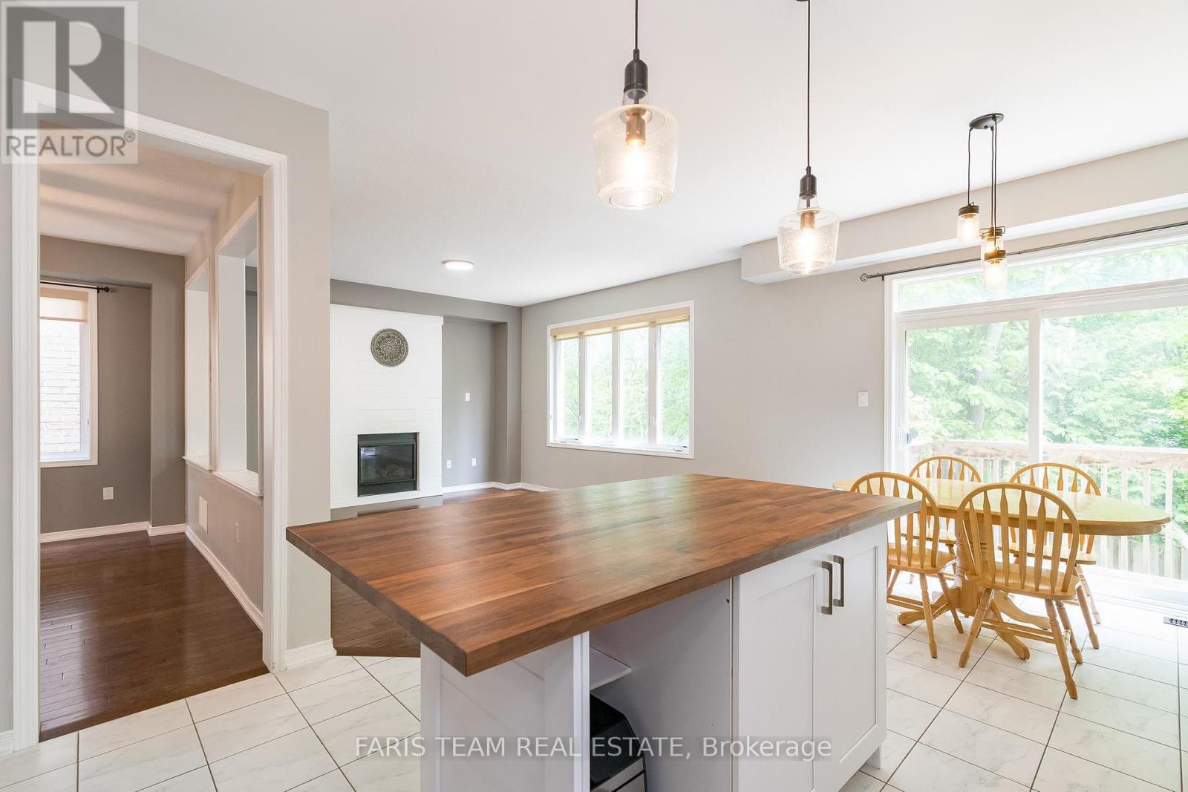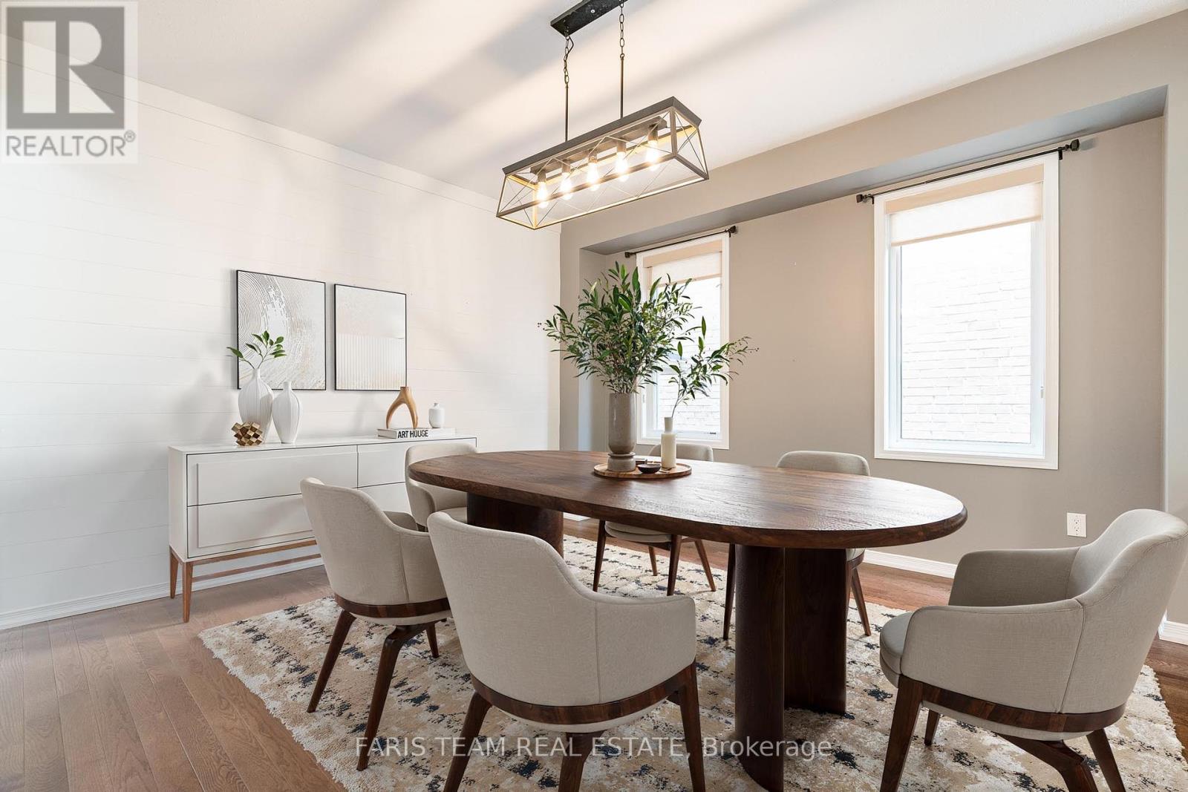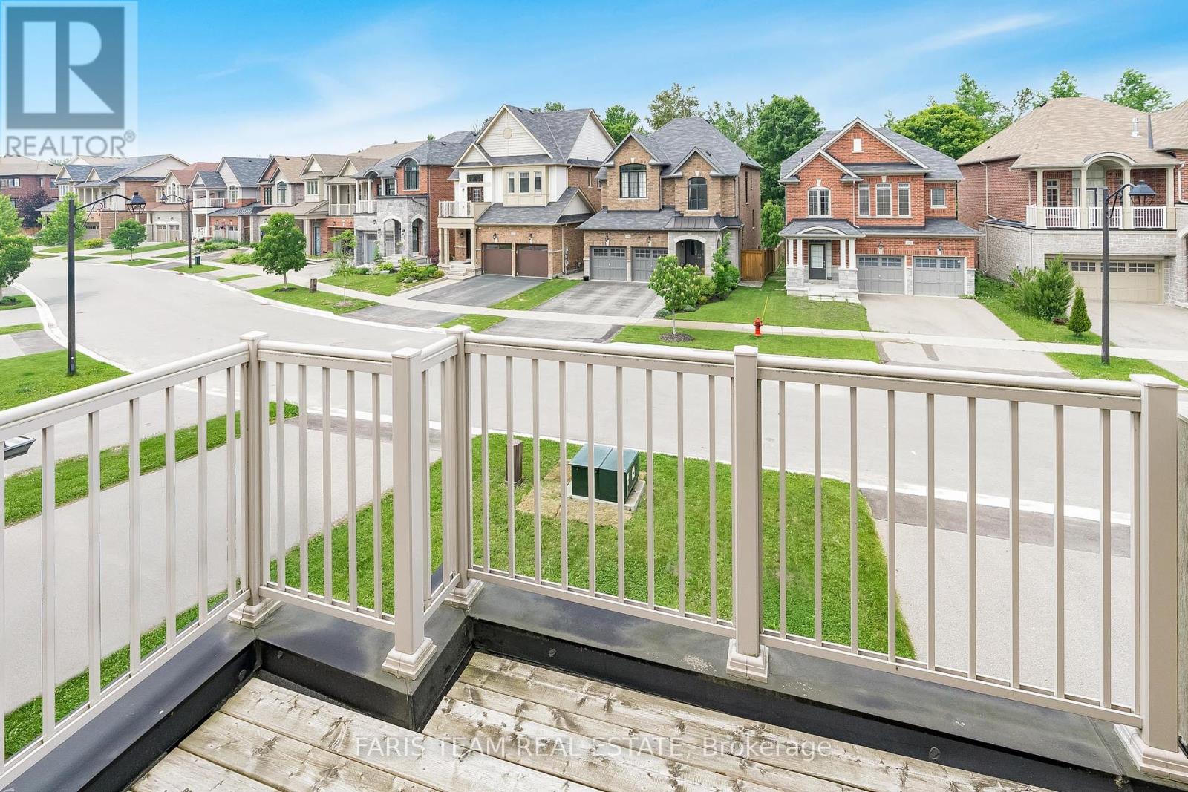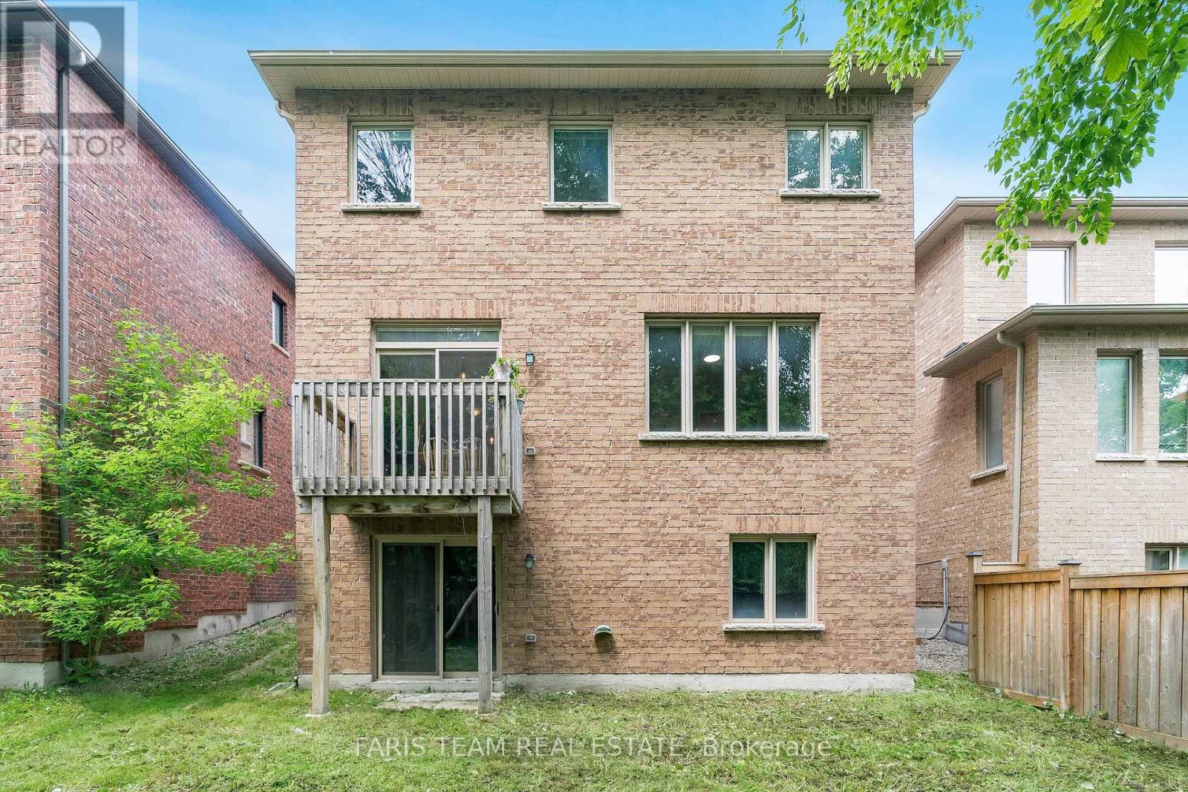3 卧室
3 浴室
2000 - 2500 sqft
壁炉
中央空调
风热取暖
$949,900
Top 5 Reasons You Will Love This Home: 1) Boasting over 2,200 square feet of living space, the main level showcases hardwood and tile flooring throughout, an oversized foyer, a formal dining room, and a welcoming living room with a gas fireplace 2) Large family kitchen with stainless-steel appliances, a centre island, and direct walkout access to the backyard deck, perfect for enjoying your generous yard 3) Enjoy a versatile upper level offering a flexible living area ideal for a home office, gym, or playroom, complete with walkout access to a private balcony, as well as three generously sized bedrooms, a convenient laundry room, and a luxurious primary suite featuring a walk-in closet and a 5-piece ensuite with a separate soaker tub and walk-in shower 4) Walkout basement awaiting your personal touch with great potential for added living space or an in-law suite, and opens to a large, tree-lined backyard 5) Located on a quiet court in a family-friendly neighbourhood in Alcona's South End, you're walking distance to schools, parks, shopping, and the lake, with quick access to Highway 400 and the Barrie South GO Station for an easy commute. 2,202 above grade sq.ft. plus an unfinished basement. Visit our website for more detailed information. *Please note some images have been virtually staged to show the potential of the home. (id:43681)
Open House
现在这个房屋大家可以去Open House参观了!
开始于:
1:00 pm
结束于:
2:30 pm
房源概要
|
MLS® Number
|
N12207436 |
|
房源类型
|
民宅 |
|
社区名字
|
Alcona |
|
附近的便利设施
|
Beach, 学校, 公园 |
|
总车位
|
6 |
详 情
|
浴室
|
3 |
|
地上卧房
|
3 |
|
总卧房
|
3 |
|
Age
|
6 To 15 Years |
|
公寓设施
|
Fireplace(s) |
|
家电类
|
洗碗机, 烘干机, Hood 电扇, 炉子, 洗衣机, 冰箱 |
|
地下室进展
|
已完成 |
|
地下室功能
|
Walk Out |
|
地下室类型
|
N/a (unfinished) |
|
施工种类
|
独立屋 |
|
空调
|
中央空调 |
|
外墙
|
砖, 乙烯基壁板 |
|
壁炉
|
有 |
|
Fireplace Total
|
1 |
|
Flooring Type
|
Ceramic, Hardwood |
|
地基类型
|
混凝土浇筑 |
|
客人卫生间(不包含洗浴)
|
1 |
|
供暖方式
|
天然气 |
|
供暖类型
|
压力热风 |
|
储存空间
|
2 |
|
内部尺寸
|
2000 - 2500 Sqft |
|
类型
|
独立屋 |
|
设备间
|
市政供水 |
车 位
土地
|
英亩数
|
无 |
|
围栏类型
|
部分围栏 |
|
土地便利设施
|
Beach, 学校, 公园 |
|
污水道
|
Sanitary Sewer |
|
土地深度
|
104 Ft ,6 In |
|
土地宽度
|
26 Ft ,4 In |
|
不规则大小
|
26.4 X 104.5 Ft |
|
规划描述
|
R3 |
房 间
| 楼 层 |
类 型 |
长 度 |
宽 度 |
面 积 |
|
二楼 |
Office |
3.97 m |
3.91 m |
3.97 m x 3.91 m |
|
二楼 |
主卧 |
4.95 m |
4.71 m |
4.95 m x 4.71 m |
|
二楼 |
卧室 |
4.43 m |
3.98 m |
4.43 m x 3.98 m |
|
二楼 |
卧室 |
3.98 m |
2.73 m |
3.98 m x 2.73 m |
|
二楼 |
洗衣房 |
2.34 m |
1.84 m |
2.34 m x 1.84 m |
|
一楼 |
厨房 |
5.86 m |
3.92 m |
5.86 m x 3.92 m |
|
一楼 |
餐厅 |
4.17 m |
4 m |
4.17 m x 4 m |
|
一楼 |
客厅 |
4.67 m |
3.94 m |
4.67 m x 3.94 m |
https://www.realtor.ca/real-estate/28440047/1025-abram-court-innisfil-alcona-alcona































