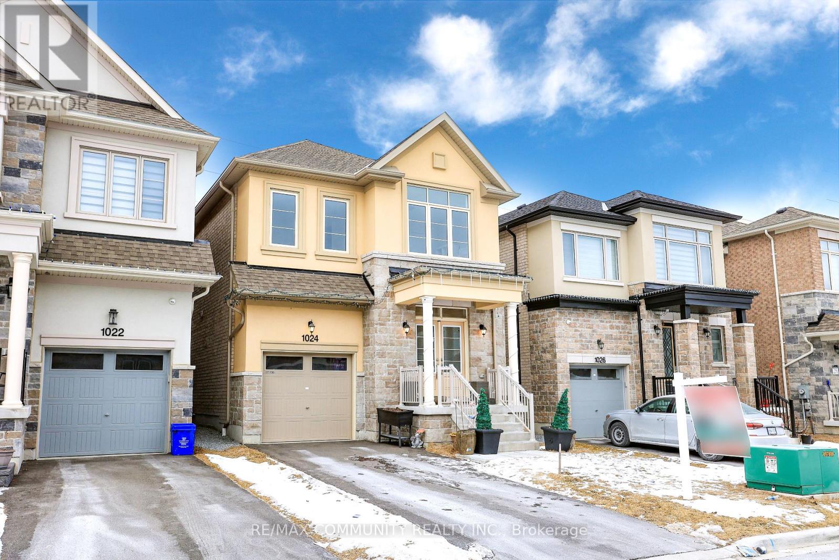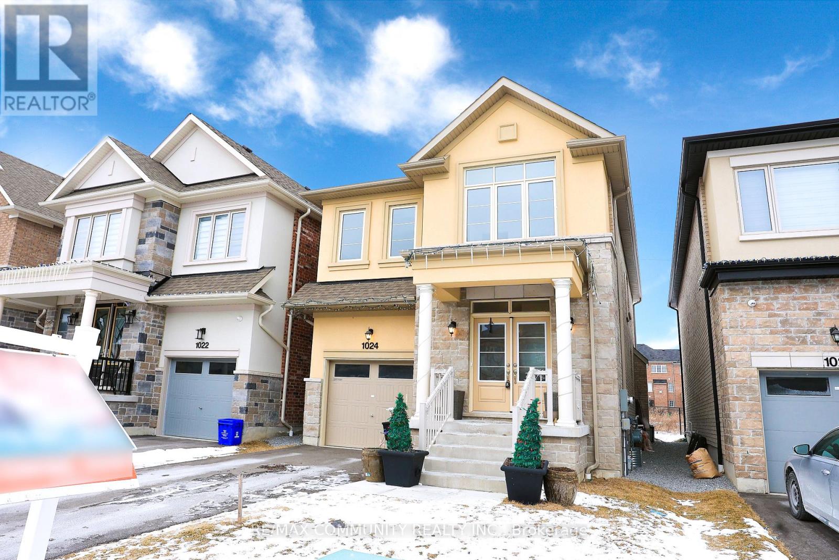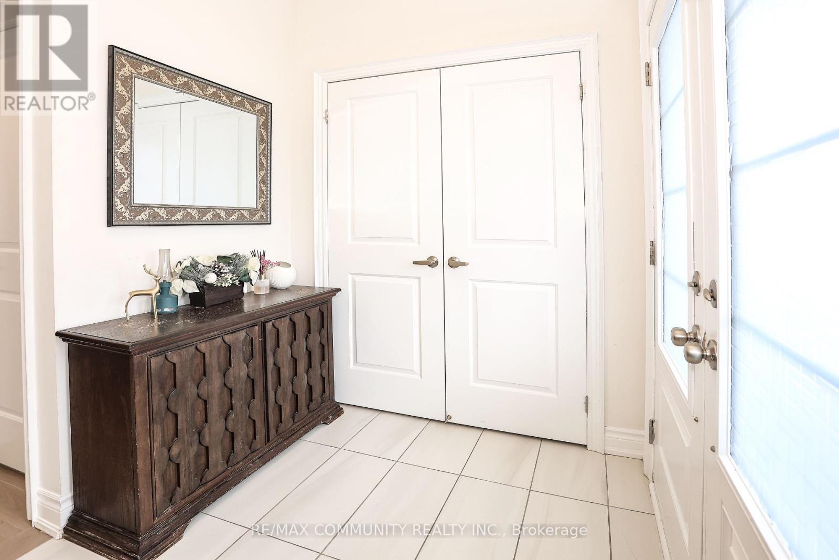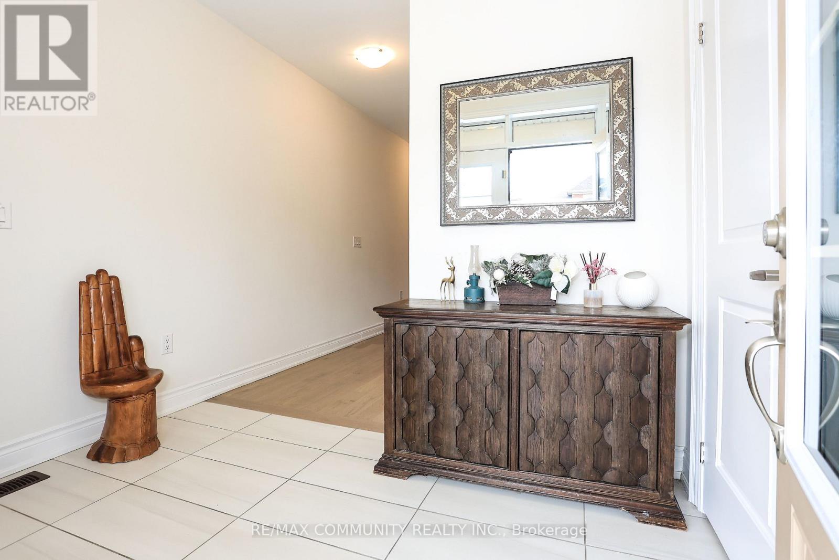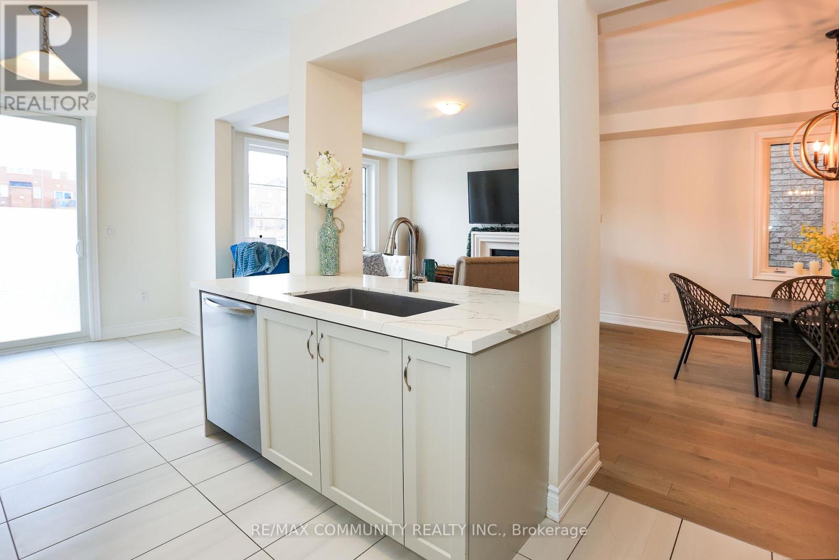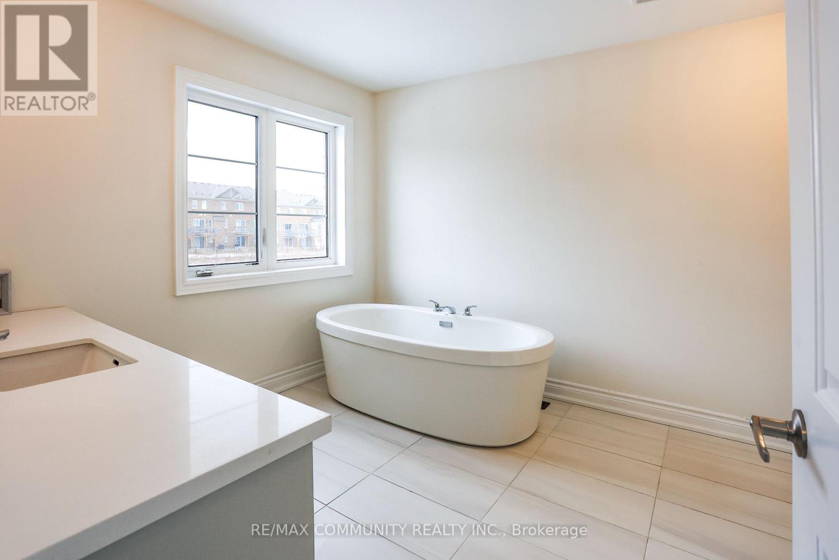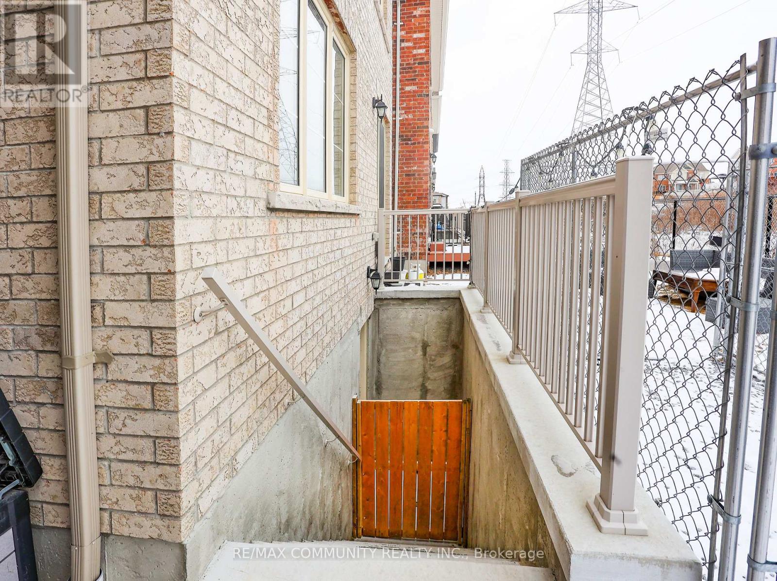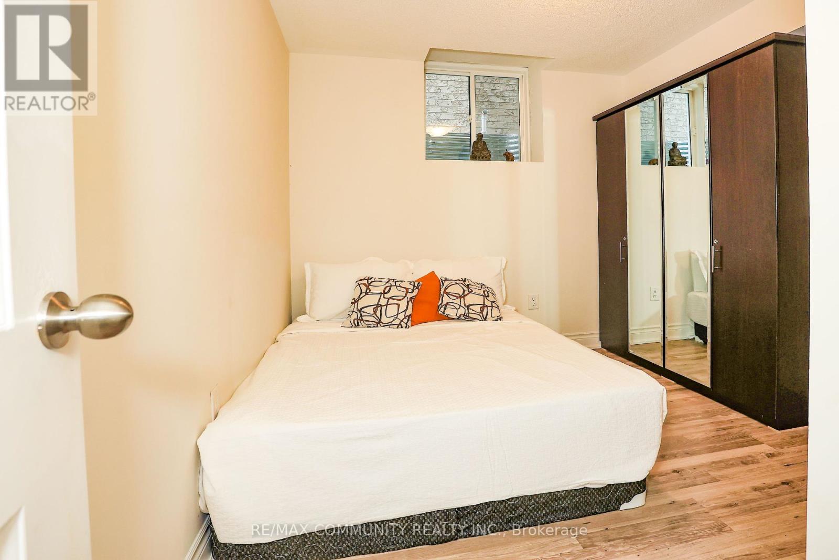6 卧室
4 浴室
2000 - 2500 sqft
壁炉
中央空调
风热取暖
$1,218,888
Discover the perfect blend of luxury, functionality, and modern living with this stunning6-bedroom detached home. Built by the renowned Aspen Ridge Homes, this exceptional property boasts 2,750 sq. ft. of thoughtfully designed space and is less than three years old. From the moment you step inside, you'll be captivated by the impressive 9-foot ceilings, elegant hardwood flooring, and a warm, inviting gas fireplace that sets the tone for sophistication. The open-concept main floor flows seamlessly into a chef's dream kitchen, complete with extended-height upper cabinets, pots and pans drawers, an undermount oversized sink, quartz countertops, and premium stainless steel appliances all meticulously designed to elevate your cooking and entertaining experience. Upstairs, you'll find four generously sized bedrooms, modern washrooms with stylish finishes, ample closet space, and a convenient upper-floor laundry. The spa-inspired primary ensuite features a glass shower, a freestanding soaker tub, and a walk-in closet that ensures both luxury and practicality. But it doesn't stop there! The professionally finished basement, completed by the builder, offers incredible flexibility and income potential with two additional bedrooms, a spacious rec room, a kitchenette, a full washroom, a cold cellar, and private laundry. With its walk-up separate entrance, the space is ideal for renting out, generating up to $2,000/month in income, or providing a private retreat for extended family. Nestled in a tranquil and family-friendly neighborhood, this home offers unmatched convenience with easy access to top-rated schools, parks, shopping centers, major highways, hospitals, community centers, recreational facilities, and golf clubs. This property is not just a house; its an opportunity to elevate your lifestyle and create lasting memories. Don't miss your chance to own this extraordinary home! (id:43681)
房源概要
|
MLS® Number
|
E12042936 |
|
房源类型
|
民宅 |
|
社区名字
|
Rural Pickering |
|
附近的便利设施
|
公园, 公共交通 |
|
社区特征
|
School Bus |
|
设备类型
|
热水器 - Gas |
|
总车位
|
3 |
|
租赁设备类型
|
热水器 - Gas |
|
结构
|
Porch |
详 情
|
浴室
|
4 |
|
地上卧房
|
4 |
|
地下卧室
|
2 |
|
总卧房
|
6 |
|
Age
|
0 To 5 Years |
|
公寓设施
|
Fireplace(s) |
|
家电类
|
Garage Door Opener Remote(s), Central Vacuum, All, 烘干机, Garage Door Opener, Hood 电扇, 炉子, 洗衣机, 冰箱 |
|
地下室功能
|
Apartment In Basement, Separate Entrance |
|
地下室类型
|
N/a |
|
施工种类
|
独立屋 |
|
空调
|
中央空调 |
|
外墙
|
砖, 混凝土 |
|
壁炉
|
有 |
|
Flooring Type
|
Hardwood, Laminate, Ceramic |
|
地基类型
|
砖, 混凝土 |
|
客人卫生间(不包含洗浴)
|
1 |
|
供暖方式
|
天然气 |
|
供暖类型
|
压力热风 |
|
储存空间
|
2 |
|
内部尺寸
|
2000 - 2500 Sqft |
|
类型
|
独立屋 |
|
设备间
|
市政供水 |
车 位
土地
|
英亩数
|
无 |
|
土地便利设施
|
公园, 公共交通 |
|
污水道
|
Sanitary Sewer |
|
土地深度
|
90 Ft ,2 In |
|
土地宽度
|
30 Ft |
|
不规则大小
|
30 X 90.2 Ft |
房 间
| 楼 层 |
类 型 |
长 度 |
宽 度 |
面 积 |
|
二楼 |
主卧 |
3.66 m |
4.88 m |
3.66 m x 4.88 m |
|
二楼 |
第二卧房 |
3.05 m |
3.96 m |
3.05 m x 3.96 m |
|
二楼 |
第三卧房 |
3.53 m |
2.92 m |
3.53 m x 2.92 m |
|
二楼 |
Bedroom 4 |
2.74 m |
3.35 m |
2.74 m x 3.35 m |
|
地下室 |
娱乐,游戏房 |
6.1 m |
3.05 m |
6.1 m x 3.05 m |
|
地下室 |
厨房 |
6.1 m |
3.05 m |
6.1 m x 3.05 m |
|
地下室 |
Bedroom 5 |
3.51 m |
2.74 m |
3.51 m x 2.74 m |
|
地下室 |
卧室 |
3.05 m |
2.74 m |
3.05 m x 2.74 m |
|
一楼 |
客厅 |
3.66 m |
7.47 m |
3.66 m x 7.47 m |
|
一楼 |
餐厅 |
3.66 m |
7.47 m |
3.66 m x 7.47 m |
|
一楼 |
厨房 |
2.87 m |
3.51 m |
2.87 m x 3.51 m |
|
一楼 |
Eating Area |
2.87 m |
2.74 m |
2.87 m x 2.74 m |
设备间
https://www.realtor.ca/real-estate/28076987/1024-skyridge-boulevard-pickering-rural-pickering



