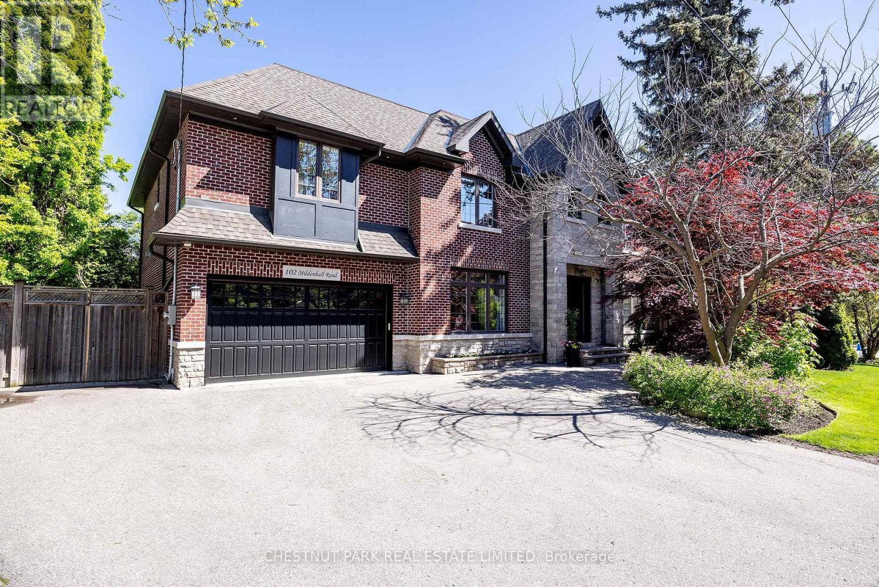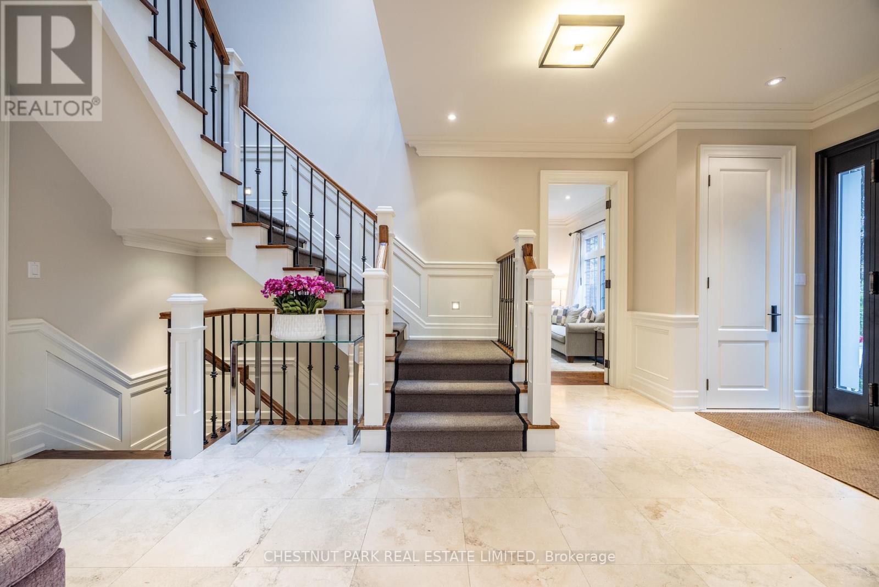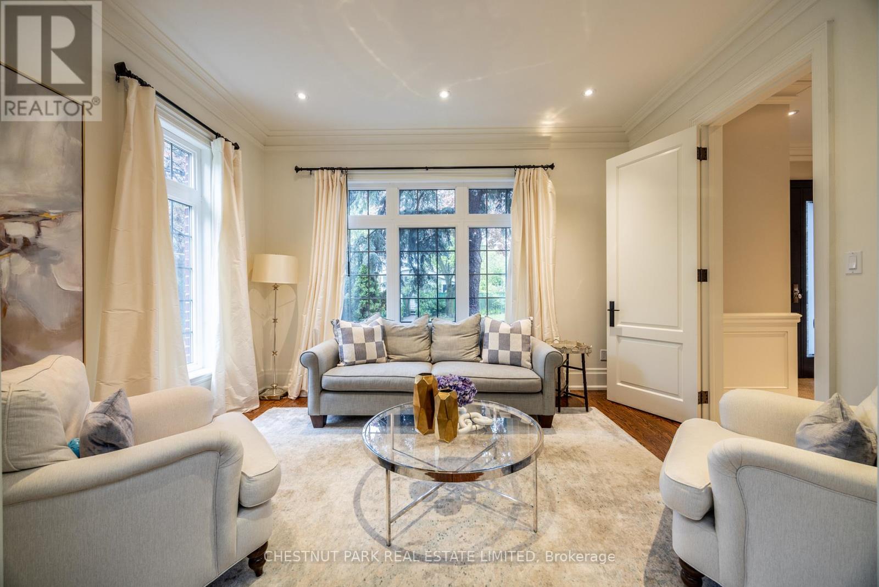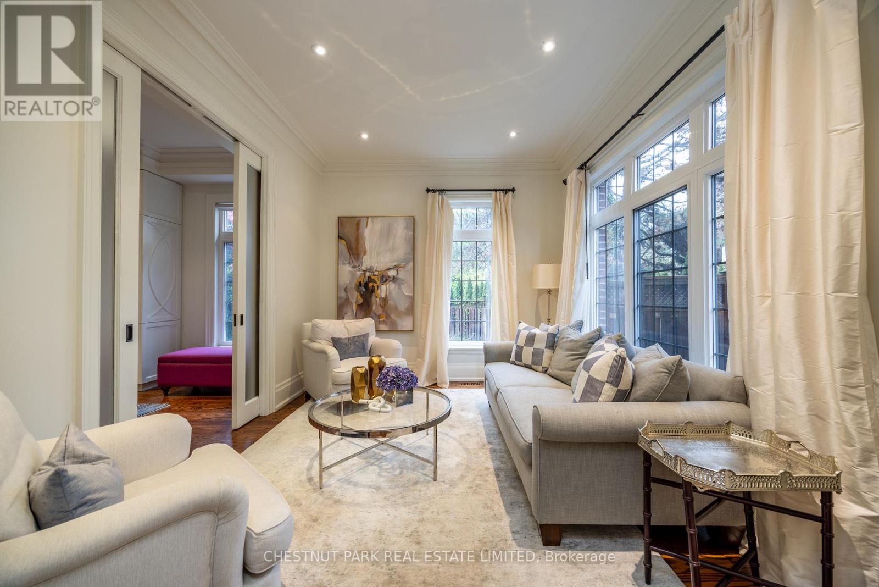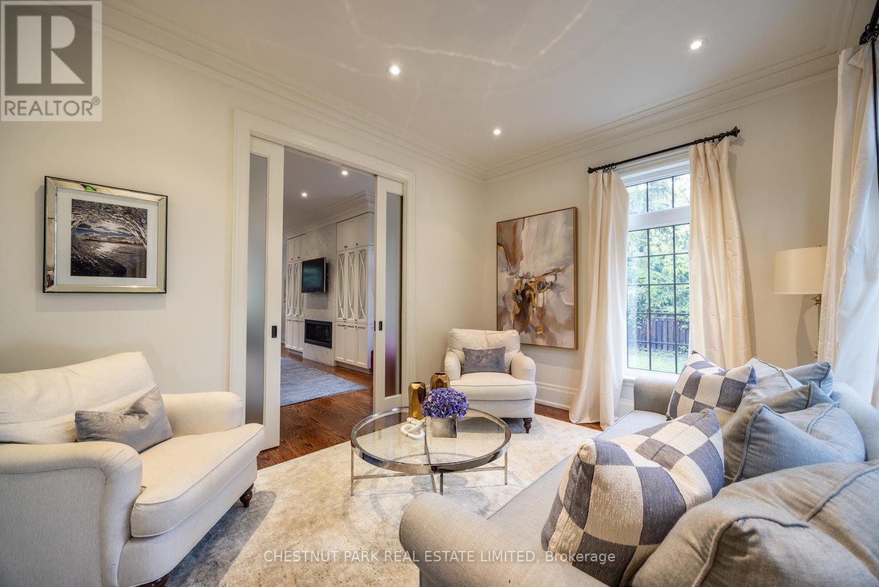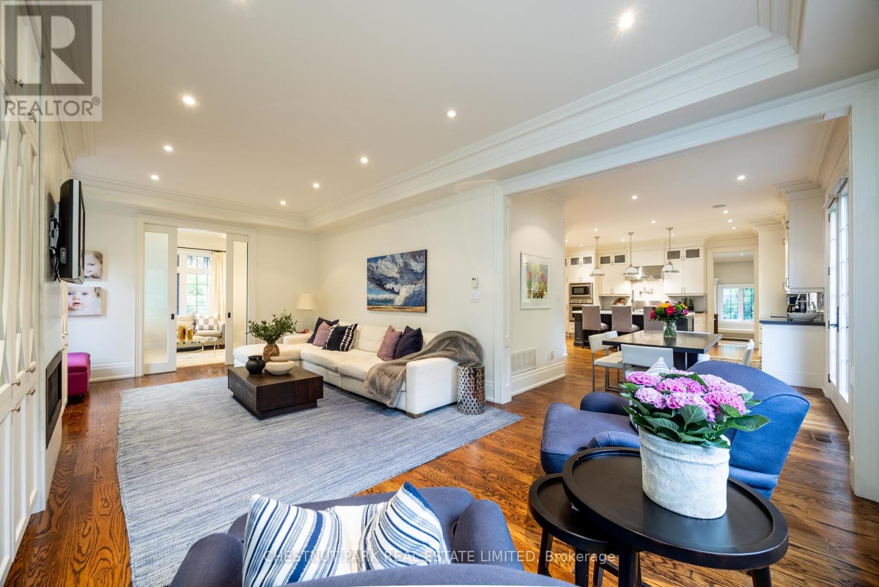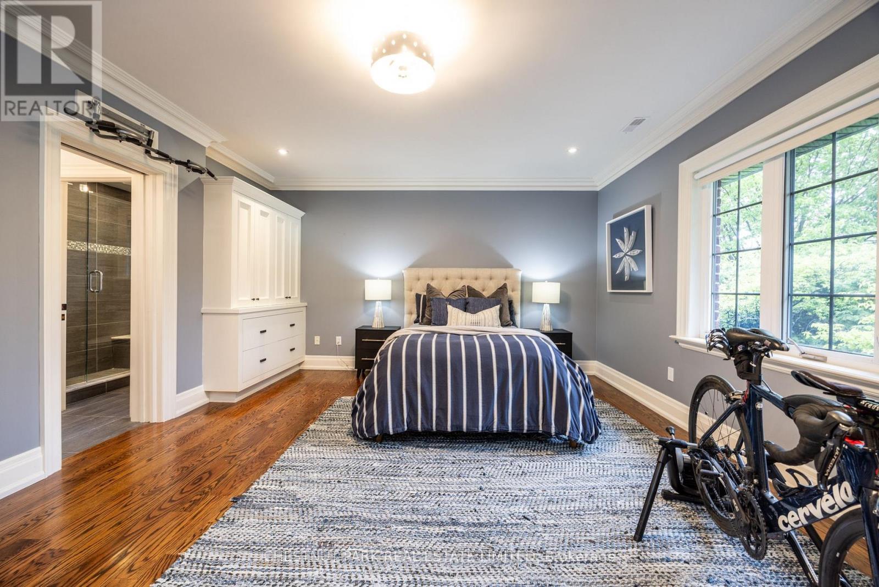6 卧室
7 浴室
3500 - 5000 sqft
壁炉
中央空调
风热取暖
Landscaped
$5,850,000
A truly special residence tucked into one of Toronto's most exclusive and coveted enclaves. Welcome to 102 Mildenhall Road, a timeless and handsome 5+1 bedroom, 7 bathroom home offering over 6,700 square feet of total living space designed for both refined comfort and family functionality. From the moment you step inside, you'll notice the pleasing ceiling height-just over 9 feet on the main level, and the impressive width of the home that enhances the flow and scale of each room. The thoughtful floor plan includes generously sized bedrooms, ensuring no one feels crowded, and beautifully proportioned principal spaces that adapt effortlessly to both formal entertaining and everyday family life. The expansive mudroom is a dream for busy households-fully equipped with custom built-ins, ample closets, and direct access to the spacious two-car built-in garage. The main floor family room is warm and inviting, anchored by a gas fireplace with a classic marble surround, flanked by custom cabinetry for tucked-away storage. On the lower level, you'll find an oversized recreation room perfect for casual gatherings, complete with a wet bar and a dedicated wine cellar with capacity for 94 bottles. A private sixth bedroom with its own four-piece ensuite is discreetly positioned- ideal for a guest suite, nanny quarters, or teen retreat. Just steps to TFS and a short stroll to Crescent School and the Granite club, this home offers an enviable location with easy access to Bayview Avenue and the downtown core via the Bayview Extension. 102 Mildenhall Road is a residence that combines timeless design with the comfort of modern living. This is where elegant living meets everyday ease-ready to welcome your family home. (id:43681)
房源概要
|
MLS® Number
|
C12179200 |
|
房源类型
|
民宅 |
|
社区名字
|
Bridle Path-Sunnybrook-York Mills |
|
附近的便利设施
|
医院, 公园, 公共交通, 学校 |
|
特征
|
Guest Suite, Sump Pump, 亲戚套间 |
|
总车位
|
5 |
详 情
|
浴室
|
7 |
|
地上卧房
|
5 |
|
地下卧室
|
1 |
|
总卧房
|
6 |
|
公寓设施
|
Fireplace(s) |
|
家电类
|
Garage Door Opener Remote(s), Garburator, 烤箱 - Built-in, Central Vacuum |
|
地下室进展
|
已装修 |
|
地下室类型
|
全完工 |
|
施工种类
|
独立屋 |
|
空调
|
中央空调 |
|
外墙
|
砖 |
|
Fire Protection
|
Alarm System |
|
壁炉
|
有 |
|
Fireplace Total
|
2 |
|
Flooring Type
|
Hardwood |
|
客人卫生间(不包含洗浴)
|
1 |
|
供暖方式
|
天然气 |
|
供暖类型
|
压力热风 |
|
储存空间
|
2 |
|
内部尺寸
|
3500 - 5000 Sqft |
|
类型
|
独立屋 |
|
设备间
|
市政供水 |
车 位
土地
|
英亩数
|
无 |
|
围栏类型
|
Fenced Yard |
|
土地便利设施
|
医院, 公园, 公共交通, 学校 |
|
Landscape Features
|
Landscaped |
|
污水道
|
Sanitary Sewer |
|
土地深度
|
75 Ft |
|
土地宽度
|
172 Ft |
|
不规则大小
|
172 X 75 Ft |
房 间
| 楼 层 |
类 型 |
长 度 |
宽 度 |
面 积 |
|
二楼 |
Bedroom 5 |
4.5 m |
3.84 m |
4.5 m x 3.84 m |
|
二楼 |
洗衣房 |
3.25 m |
1.91 m |
3.25 m x 1.91 m |
|
二楼 |
主卧 |
5.77 m |
4.9 m |
5.77 m x 4.9 m |
|
二楼 |
第二卧房 |
5.79 m |
4.9 m |
5.79 m x 4.9 m |
|
二楼 |
第三卧房 |
5.46 m |
4.19 m |
5.46 m x 4.19 m |
|
二楼 |
Bedroom 4 |
5.08 m |
3.91 m |
5.08 m x 3.91 m |
|
Lower Level |
娱乐,游戏房 |
8.99 m |
6.83 m |
8.99 m x 6.83 m |
|
Lower Level |
卧室 |
4.65 m |
3.94 m |
4.65 m x 3.94 m |
|
一楼 |
门厅 |
6.45 m |
3.48 m |
6.45 m x 3.48 m |
|
一楼 |
厨房 |
5.79 m |
4.55 m |
5.79 m x 4.55 m |
|
一楼 |
客厅 |
4.19 m |
3.23 m |
4.19 m x 3.23 m |
|
一楼 |
餐厅 |
5.11 m |
4.34 m |
5.11 m x 4.34 m |
|
一楼 |
家庭房 |
7.67 m |
4.19 m |
7.67 m x 4.19 m |
|
一楼 |
Mud Room |
5.77 m |
3.18 m |
5.77 m x 3.18 m |
https://www.realtor.ca/real-estate/28379416/102-mildenhall-road-toronto-bridle-path-sunnybrook-york-mills-bridle-path-sunnybrook-york-mills


