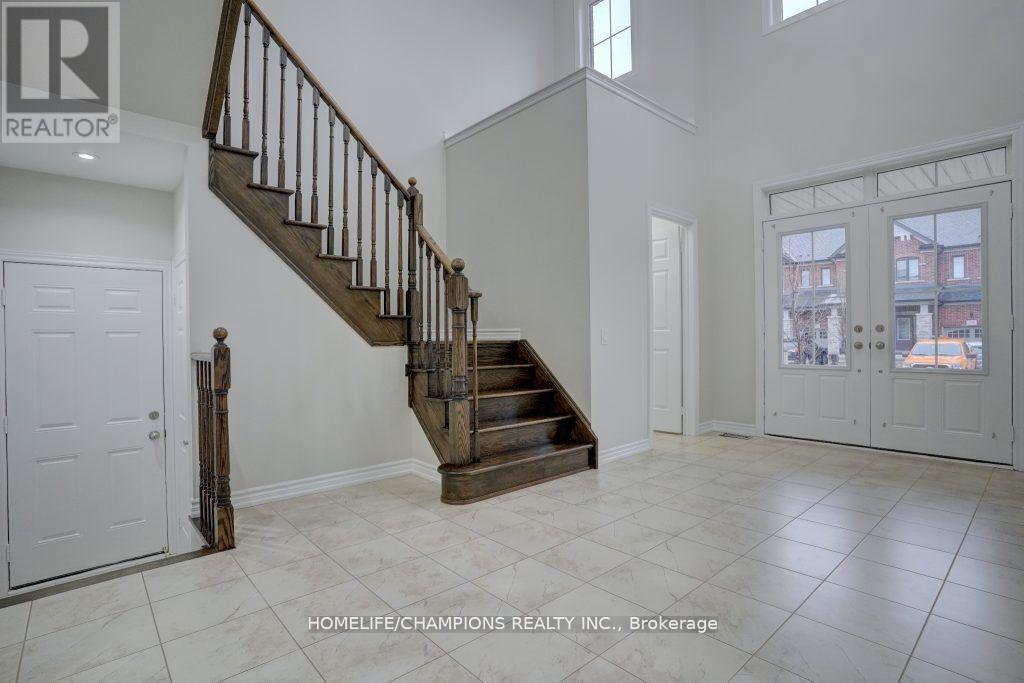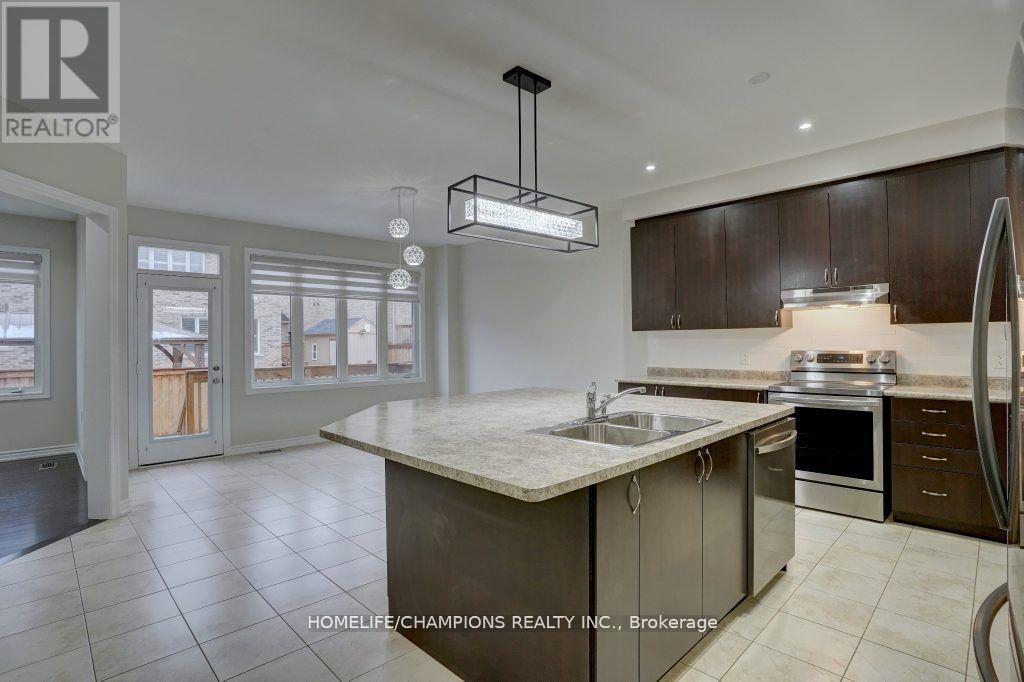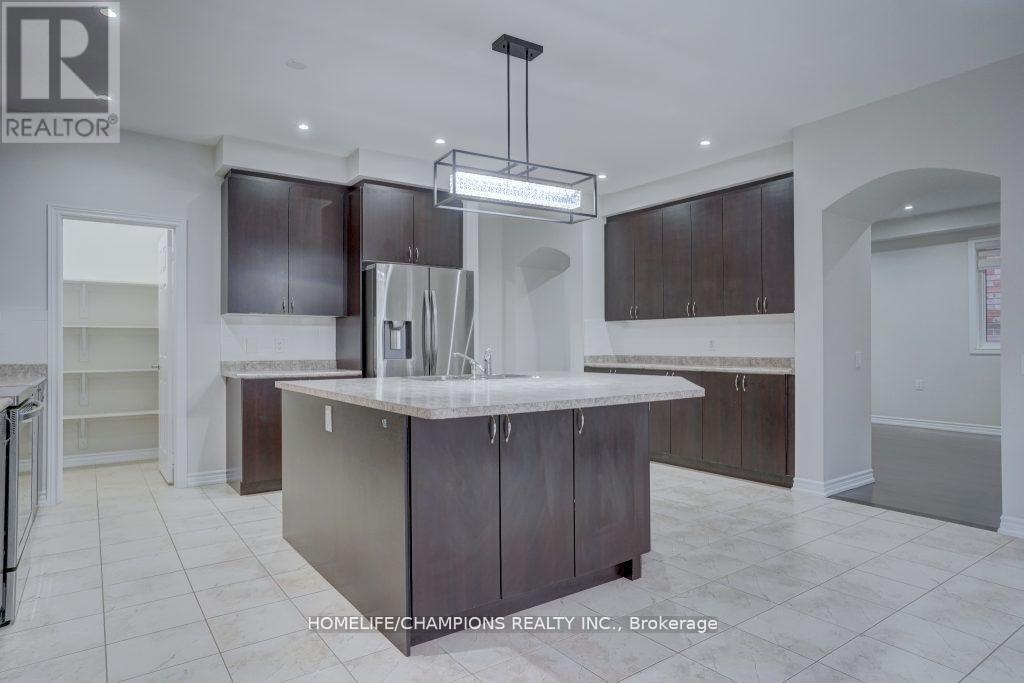4 卧室
4 浴室
3000 - 3500 sqft
壁炉
中央空调
风热取暖
$4,450 Monthly
Wow, this home sounds absolutely stunning! The grand double door entry and spacious double-height ceiling with chandelier in the foyer sound very impressive. The Wow, this home sounds absolutely stunning! The grand double door entry and spacious double-height ceiling with chandelier in the foyer sound very impressive. The open concept layout with separate living/dining and family room with a fireplace and smooth ceilings sounds perfect for entertaining guests. The extended kitchen with a 10 feet long breakfast island with waterfall countertops and matching backsplash sounds gorgeous, and the built-in appliances and large storage room in the kitchen sound very convenient. The newly upgraded hardwood flooring on the main and second floor, including all bedrooms, sounds like a great feature. The second floor with 4 large bedrooms and 3 full baths, including a primary bedroom with a 5 pc ensuite, rain shower, freestanding tub, and His/Hers walk-in closets, sounds very luxurious. The laundry on the main floor and all other rooms having attached washrooms and walk-in closets sound like great added features. The builder-provided side entrance to the basement sounds very convenient, and the close proximity to Hwy 410 and other amenities make this home a must-see in the area. *** The said property, ONLY main and 2nd floor for lease, The renovation of the basement will be take place during the occupancy. Once the renovation is complete, the basement will be rented separately by the landlord. (id:43681)
房源概要
|
MLS® Number
|
W12140198 |
|
房源类型
|
民宅 |
|
社区名字
|
Rural Caledon |
|
附近的便利设施
|
礼拜场所, 公园, 学校 |
|
特征
|
In Suite Laundry |
|
总车位
|
4 |
详 情
|
浴室
|
4 |
|
地上卧房
|
4 |
|
总卧房
|
4 |
|
Age
|
0 To 5 Years |
|
家电类
|
Water Heater, Blinds, Central Vacuum, 烘干机, 洗衣机 |
|
地下室功能
|
Separate Entrance |
|
地下室类型
|
Full |
|
施工种类
|
独立屋 |
|
空调
|
中央空调 |
|
外墙
|
砖 Facing |
|
壁炉
|
有 |
|
Flooring Type
|
Hardwood, Ceramic |
|
地基类型
|
混凝土 |
|
客人卫生间(不包含洗浴)
|
1 |
|
供暖方式
|
天然气 |
|
供暖类型
|
压力热风 |
|
储存空间
|
2 |
|
内部尺寸
|
3000 - 3500 Sqft |
|
类型
|
独立屋 |
车 位
土地
|
英亩数
|
无 |
|
土地便利设施
|
宗教场所, 公园, 学校 |
|
污水道
|
Sanitary Sewer |
|
土地深度
|
104 Ft |
|
土地宽度
|
42 Ft |
|
不规则大小
|
42 X 104 Ft |
房 间
| 楼 层 |
类 型 |
长 度 |
宽 度 |
面 积 |
|
二楼 |
Bedroom 4 |
3.8 m |
3.66 m |
3.8 m x 3.66 m |
|
二楼 |
主卧 |
4.26 m |
4.9 m |
4.26 m x 4.9 m |
|
二楼 |
第二卧房 |
3.96 m |
3.66 m |
3.96 m x 3.66 m |
|
二楼 |
第三卧房 |
3.23 m |
4.14 m |
3.23 m x 4.14 m |
|
一楼 |
客厅 |
3.8 m |
5.49 m |
3.8 m x 5.49 m |
|
一楼 |
餐厅 |
4.26 m |
3.66 m |
4.26 m x 3.66 m |
|
一楼 |
Eating Area |
4.25 m |
3.66 m |
4.25 m x 3.66 m |
|
一楼 |
厨房 |
5.82 m |
3.66 m |
5.82 m x 3.66 m |
|
一楼 |
家庭房 |
5.33 m |
4.14 m |
5.33 m x 4.14 m |
|
一楼 |
洗衣房 |
2.4 m |
1.8 m |
2.4 m x 1.8 m |
|
一楼 |
其它 |
2.4 m |
1.8 m |
2.4 m x 1.8 m |
设备间
https://www.realtor.ca/real-estate/28294789/102-benadir-avenue-caledon-rural-caledon





























