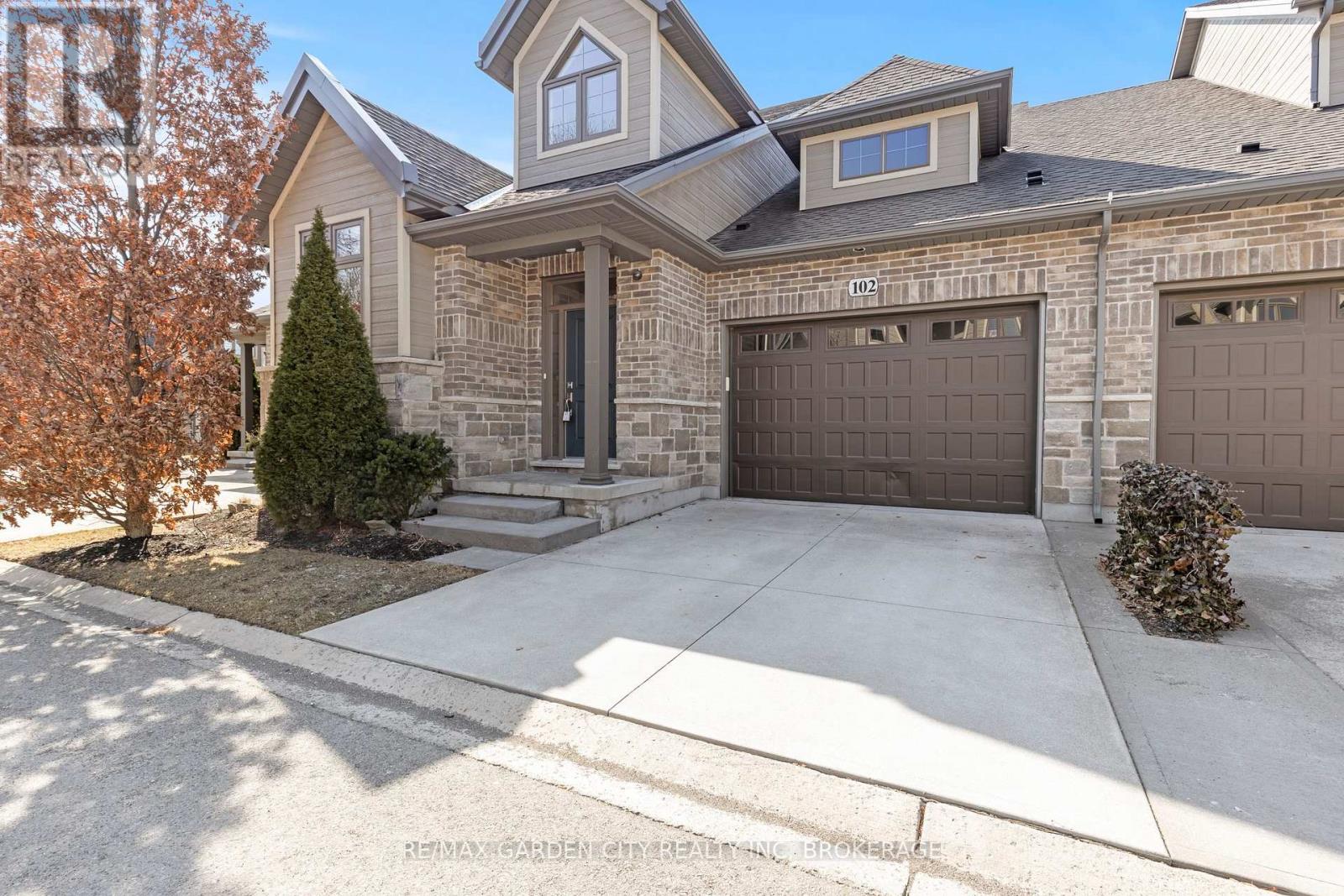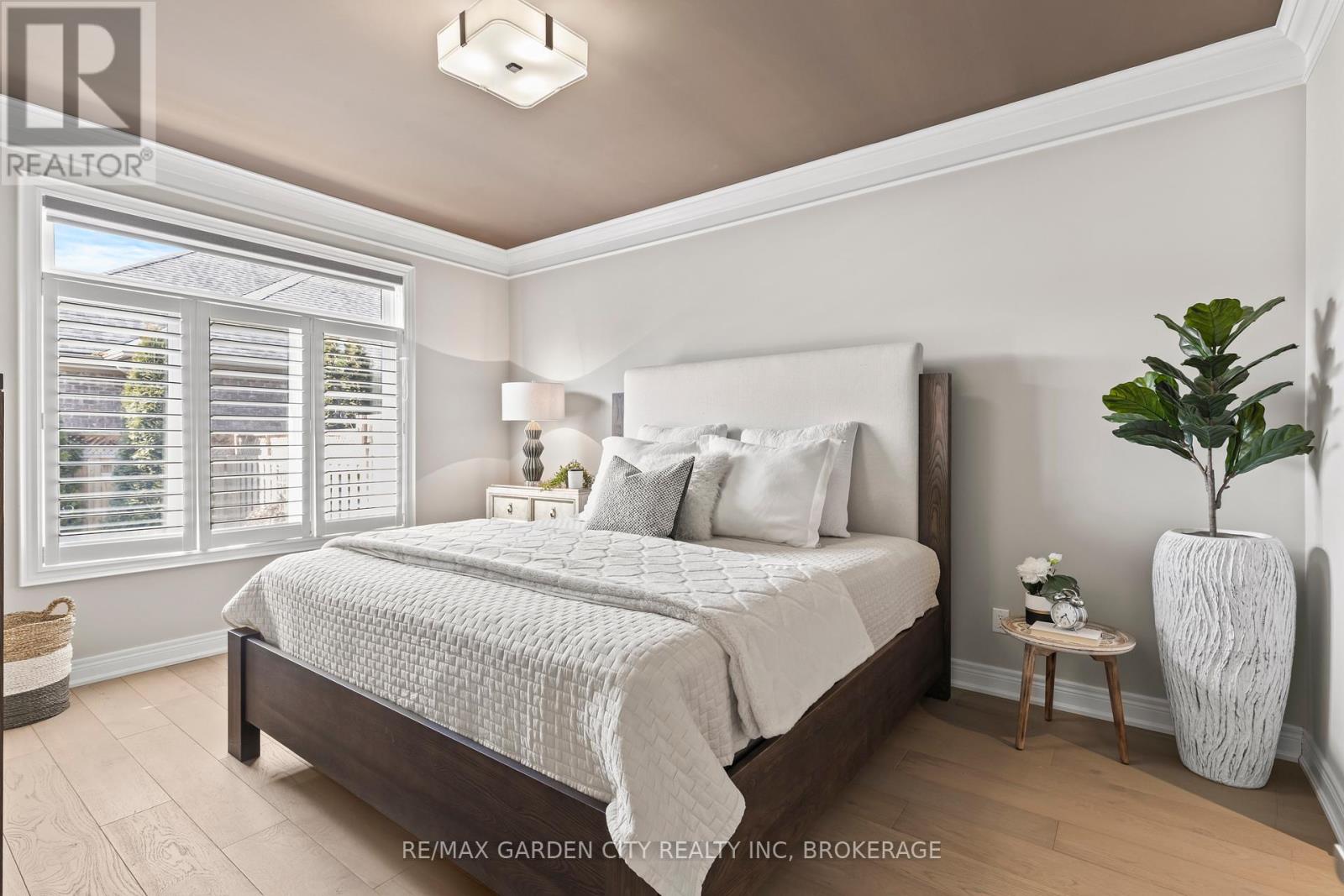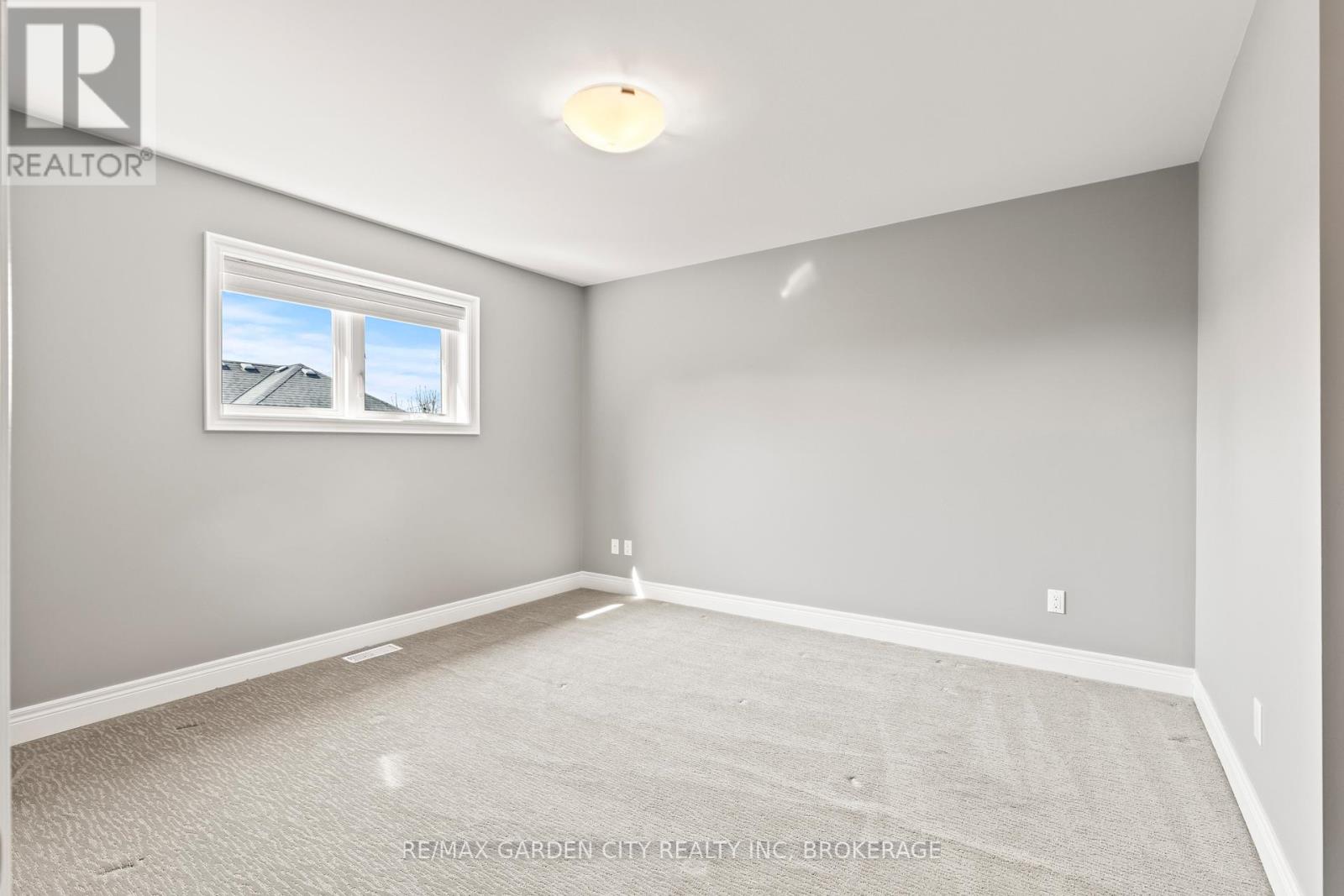3 卧室
3 浴室
2250 - 2499 sqft
壁炉
中央空调
风热取暖
Lawn Sprinkler, Landscaped
$899,000管理费,Parking, Common Area Maintenance
$440 每月
Discover the perfect blend of style, comfort, and quality in this beautifully crafted condo townhome! One of only ten homes in this north-end enclave, it offers a rare opportunity to enjoy peaceful, upscale living next to the serene Walker Creek Trail and park. Ideal for busy professionals craving a low-maintenance lifestyle without sacrificing sophistication, or retirees seeking a quiet retreat. From the moment you step inside, you're greeted by a stunning two-storey, porcelain-wrapped fireplace that anchors the bright, open-concept living space. The chef-inspired kitchen features custom cabinetry and flows seamlessly into the dining and living areas- it's so perfect for entertaining or simply unwinding in style. The main floor primary suite is a true sanctuary, tucked away at the back of the home, complete with a spacious ensuite offering double sinks and a beautifully tiled glass walk-in shower. The main floor office is perfectly positioned to soak in the morning sun, creating an inspiring space to start your day. You'll also love the ease of main floor laundry. Upstairs, two generous bedrooms and a full bath with ensuite privilege provide ideal accommodations for guests or family. A spacious open loft adds flexible living space perfect for a yoga nook, or cozy reading corner, all with views of the soaring cathedral ceilings and great room below. Step outside to your private deck and enjoy warm summer evenings in a fully fenced yard. Best of all? Lawn care, sprinklers, and snow removal are all taken care of leaving you free to enjoy a truly carefree lifestyle. A tall basement offers endless potential for customization. With premium finishes throughout and unbeatable access to scenic trails, the lake, parks, shopping, and dining, this home is a rare gem you wont want to miss. Quick possession is possible upon request. It's a beauty! (id:43681)
房源概要
|
MLS® Number
|
X12143505 |
|
房源类型
|
民宅 |
|
社区名字
|
442 - Vine/Linwell |
|
社区特征
|
Pet Restrictions |
|
总车位
|
2 |
|
结构
|
Patio(s) |
详 情
|
浴室
|
3 |
|
地上卧房
|
3 |
|
总卧房
|
3 |
|
Age
|
6 To 10 Years |
|
家电类
|
Water Heater, Water Meter |
|
地下室进展
|
已完成 |
|
地下室类型
|
Full (unfinished) |
|
空调
|
中央空调 |
|
外墙
|
砖, 石 |
|
壁炉
|
有 |
|
Fireplace Total
|
1 |
|
地基类型
|
混凝土浇筑 |
|
客人卫生间(不包含洗浴)
|
1 |
|
供暖方式
|
天然气 |
|
供暖类型
|
压力热风 |
|
储存空间
|
2 |
|
内部尺寸
|
2250 - 2499 Sqft |
|
类型
|
联排别墅 |
车 位
土地
|
英亩数
|
无 |
|
Landscape Features
|
Lawn Sprinkler, Landscaped |
房 间
| 楼 层 |
类 型 |
长 度 |
宽 度 |
面 积 |
|
二楼 |
第三卧房 |
3.08 m |
3.08 m |
3.08 m x 3.08 m |
|
二楼 |
Loft |
4.82 m |
2.74 m |
4.82 m x 2.74 m |
|
二楼 |
第二卧房 |
3.6 m |
3.66 m |
3.6 m x 3.66 m |
|
二楼 |
浴室 |
1.56 m |
3.37 m |
1.56 m x 3.37 m |
|
一楼 |
厨房 |
3.35 m |
3.54 m |
3.35 m x 3.54 m |
|
一楼 |
餐厅 |
3.66 m |
3.05 m |
3.66 m x 3.05 m |
|
一楼 |
大型活动室 |
4.82 m |
5.18 m |
4.82 m x 5.18 m |
|
一楼 |
衣帽间 |
2.74 m |
3.66 m |
2.74 m x 3.66 m |
|
一楼 |
卧室 |
3.54 m |
4.57 m |
3.54 m x 4.57 m |
|
一楼 |
浴室 |
2.16 m |
3.37 m |
2.16 m x 3.37 m |
|
一楼 |
浴室 |
2.76 m |
1.53 m |
2.76 m x 1.53 m |
|
一楼 |
洗衣房 |
1.26 m |
3.38 m |
1.26 m x 3.38 m |
https://www.realtor.ca/real-estate/28301846/102-140-parnell-road-st-catharines-vinelinwell-442-vinelinwell

































