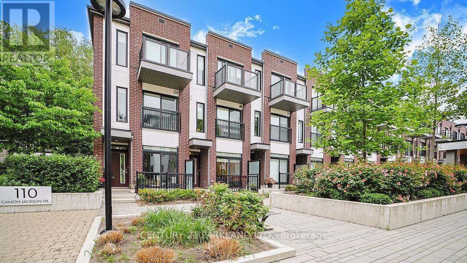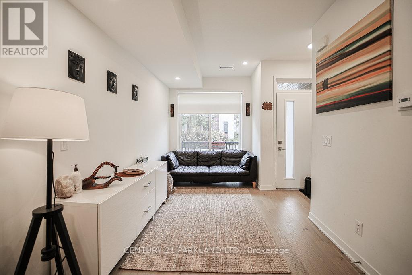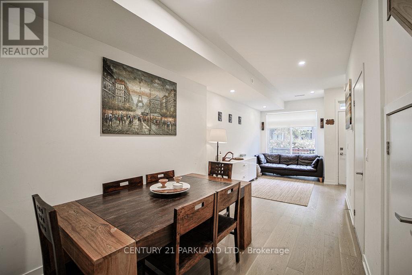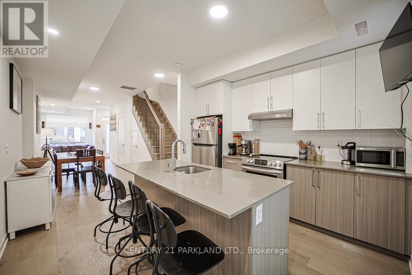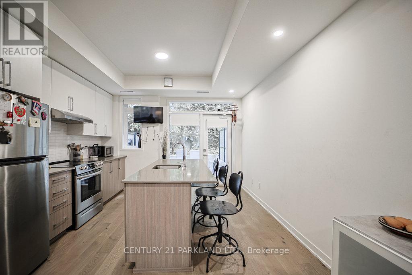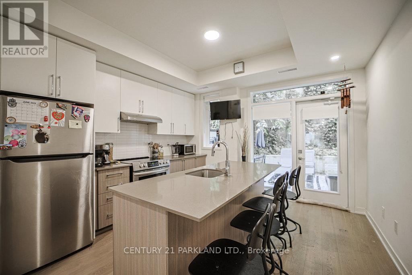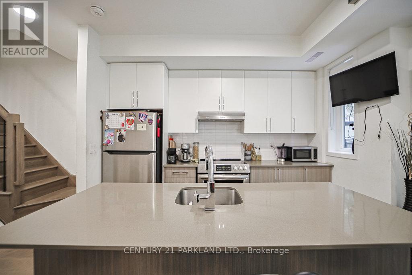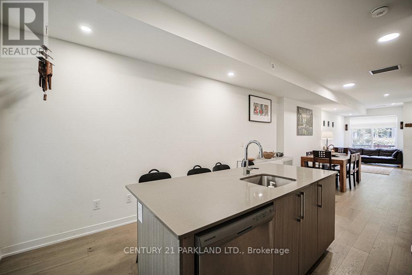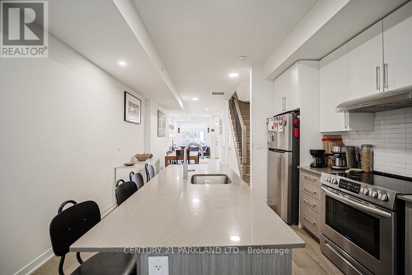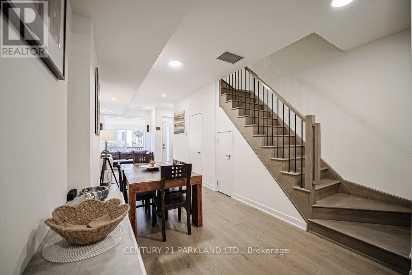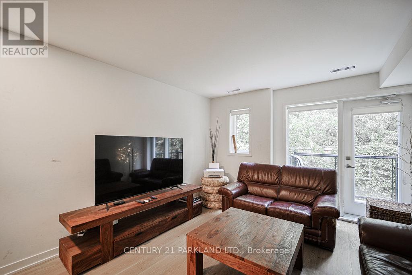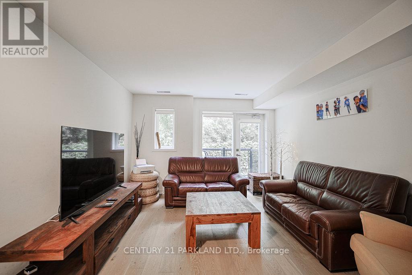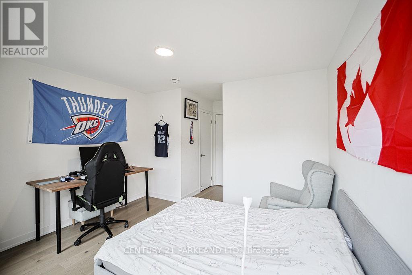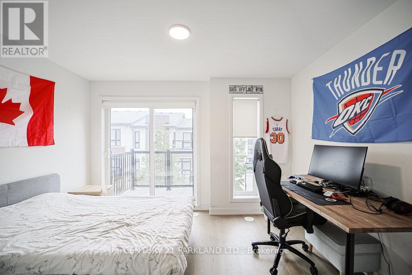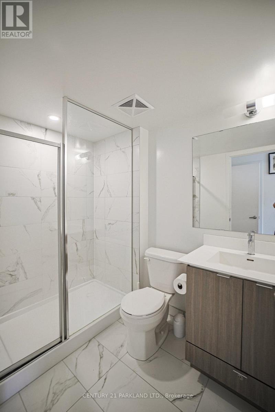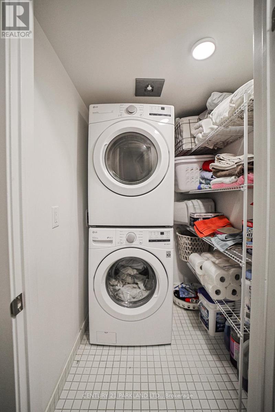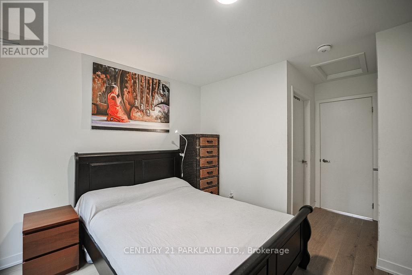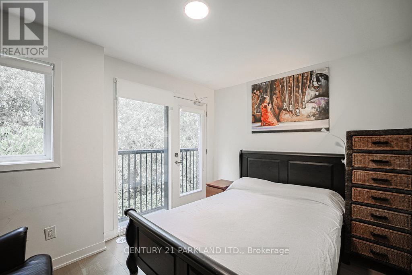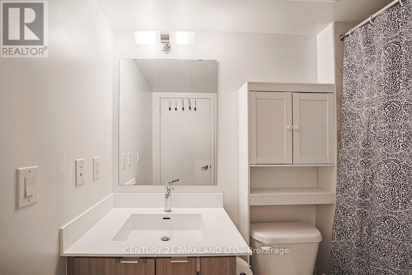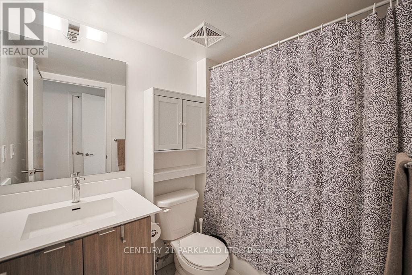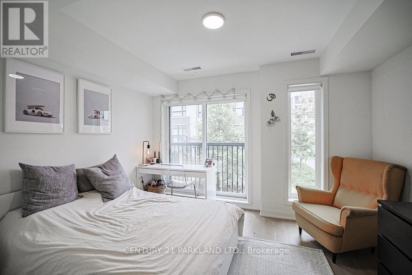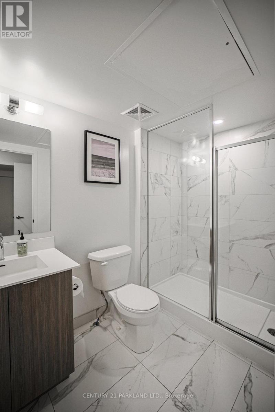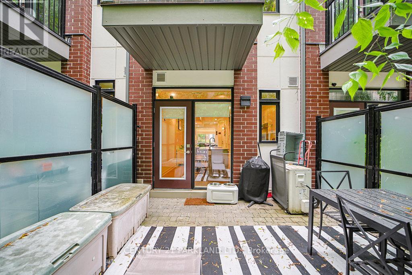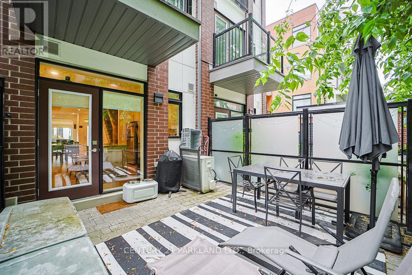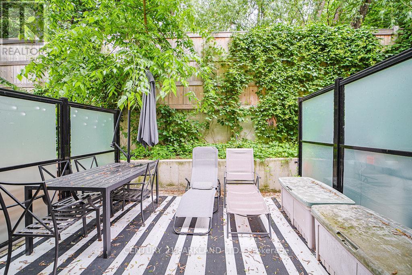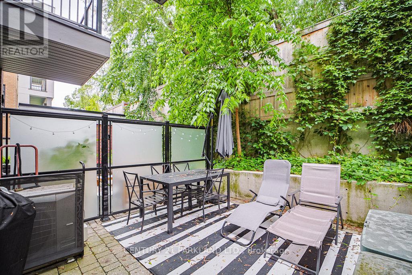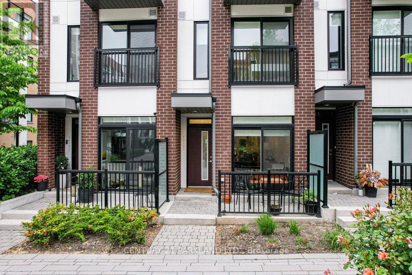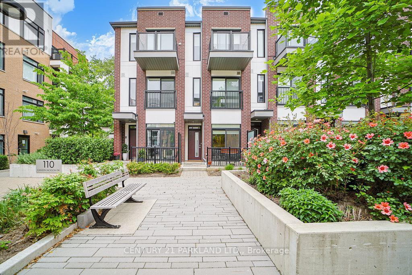3 卧室
4 浴室
1600 - 1799 sqft
中央空调
风热取暖
Landscaped
$999,000管理费,Common Area Maintenance, Insurance, Water, Parking
$559.65 每月
Welcome to 110 Canon Jackson Dr., an upgraded 3-storey townhome in the desirable Jackson Towns community a master-planned enclave by Daniels, Diamond Corp, and Kilmer Group. Designed for growing families and professionals, this rare offering combines modern luxury with unbeatable location and function. Spanning over 1,600 sq. ft., this 3-bedroom, 3-bath home impresses with engineered hardwood flooring, smooth ceilings, and carefully curated upgrades throughout. The kitchen has been thoughtfully upgraded to the rear of the main level, creating a private, light-filled cooking and entertaining space. Enjoy quartz countertops, stainless steel appliances, and a spacious island with a breakfast bar perfect for morning coffee or hosting friends. Upstairs, all three bedrooms include walk-in closets, while two feature their own private en-suite, ideal for families or guests who appreciate personal space and privacy. Outdoor living is seamless with two balconies plus a large terrace for lounging or summer BBQs. Set within a 12-acre community with a ravine backdrop, you'll enjoy walking trails, a nature-themed park, and access to a full amenity pavilion featuring a gym, co-working space, party room, pet wash, and more. Located just a 6-minute walk to Keelesdale LRT Station and close to Highway 401, Mount Dennis GO, and Yorkdale Shopping Centre, this home offers excellent transit and lifestyle connectivity. Modern, spacious, and move-in ready (id:43681)
房源概要
|
MLS® Number
|
W12212406 |
|
房源类型
|
民宅 |
|
社区名字
|
Brookhaven-Amesbury |
|
附近的便利设施
|
医院, 公共交通, 学校 |
|
社区特征
|
Pet Restrictions |
|
设备类型
|
热水器 - Gas |
|
特征
|
Cul-de-sac |
|
总车位
|
1 |
|
租赁设备类型
|
热水器 - Gas |
|
结构
|
Patio(s) |
详 情
|
浴室
|
4 |
|
地上卧房
|
3 |
|
总卧房
|
3 |
|
Age
|
0 To 5 Years |
|
公寓设施
|
健身房, 宴会厅, Visitor Parking, Separate Heating Controls, Separate 电ity Meters |
|
家电类
|
洗碗机, 烘干机, 炉子, 洗衣机, 窗帘, 冰箱 |
|
空调
|
中央空调 |
|
外墙
|
砖 |
|
Flooring Type
|
Hardwood |
|
客人卫生间(不包含洗浴)
|
1 |
|
供暖方式
|
天然气 |
|
供暖类型
|
压力热风 |
|
储存空间
|
3 |
|
内部尺寸
|
1600 - 1799 Sqft |
|
类型
|
联排别墅 |
车 位
土地
|
英亩数
|
无 |
|
土地便利设施
|
医院, 公共交通, 学校 |
|
Landscape Features
|
Landscaped |
房 间
| 楼 层 |
类 型 |
长 度 |
宽 度 |
面 积 |
|
二楼 |
家庭房 |
4 m |
3.75 m |
4 m x 3.75 m |
|
二楼 |
第三卧房 |
3.7 m |
3 m |
3.7 m x 3 m |
|
三楼 |
主卧 |
4.45 m |
3.75 m |
4.45 m x 3.75 m |
|
三楼 |
第二卧房 |
4.4 m |
3.7 m |
4.4 m x 3.7 m |
|
一楼 |
客厅 |
8.59 m |
2.68 m |
8.59 m x 2.68 m |
|
一楼 |
餐厅 |
|
|
Measurements not available |
|
一楼 |
厨房 |
3.7 m |
3.43 m |
3.7 m x 3.43 m |
https://www.realtor.ca/real-estate/28451225/102-110-canon-jackson-drive-toronto-brookhaven-amesbury-brookhaven-amesbury


