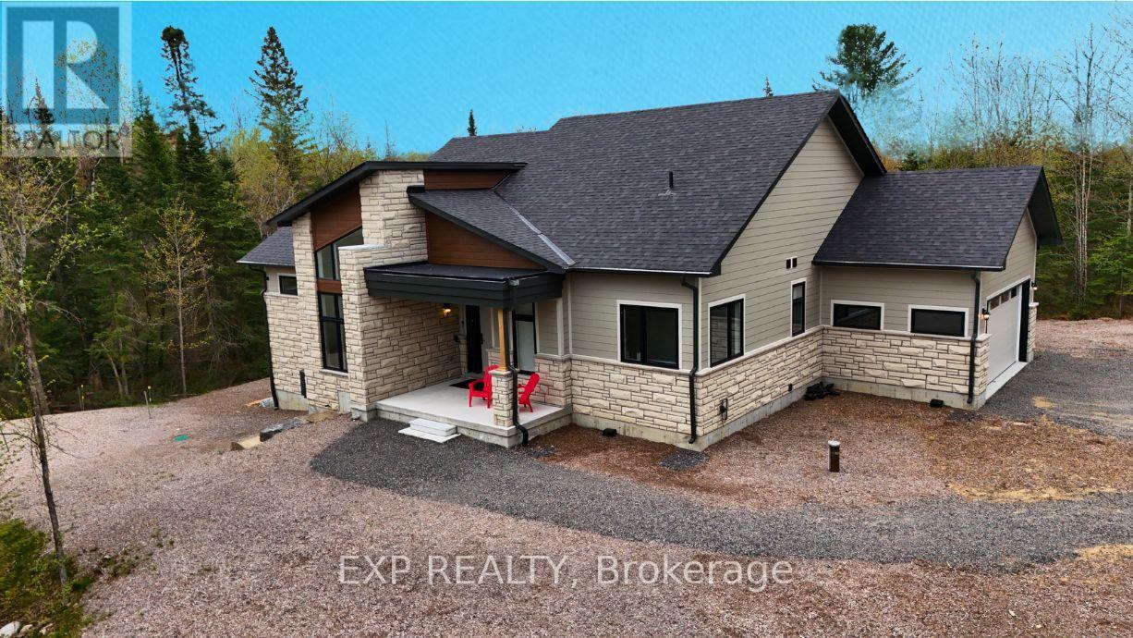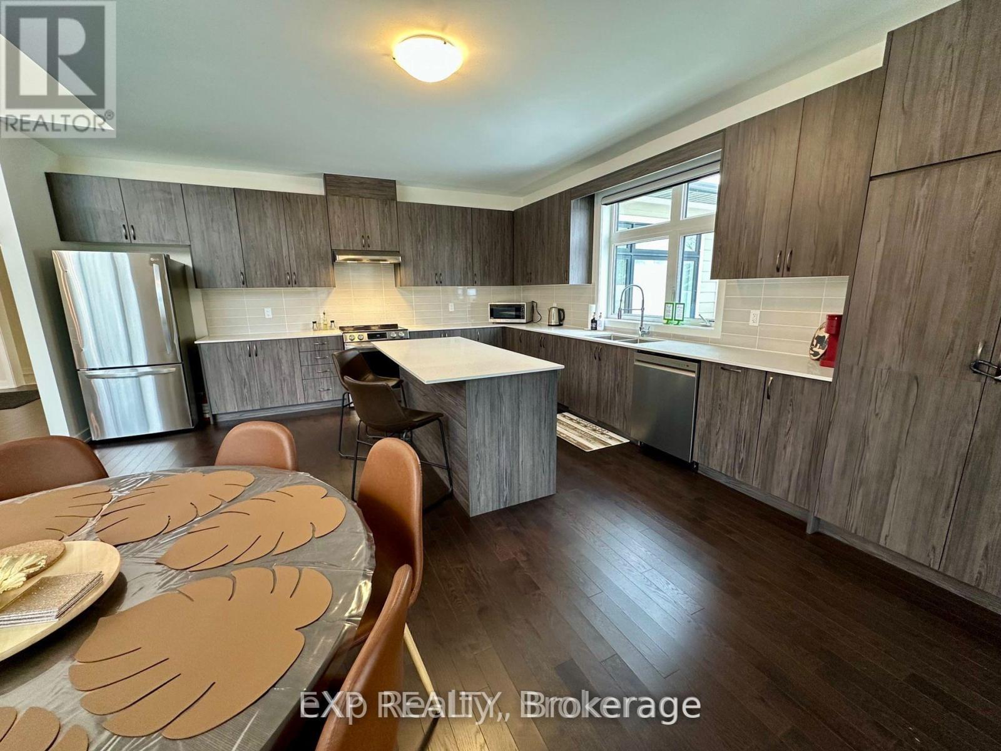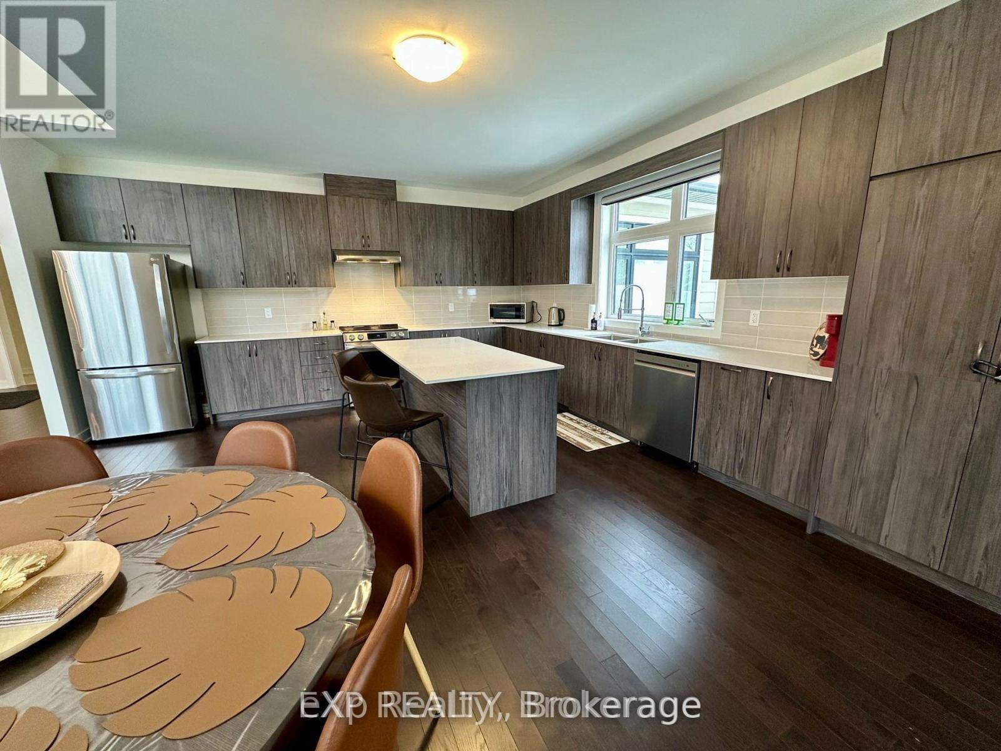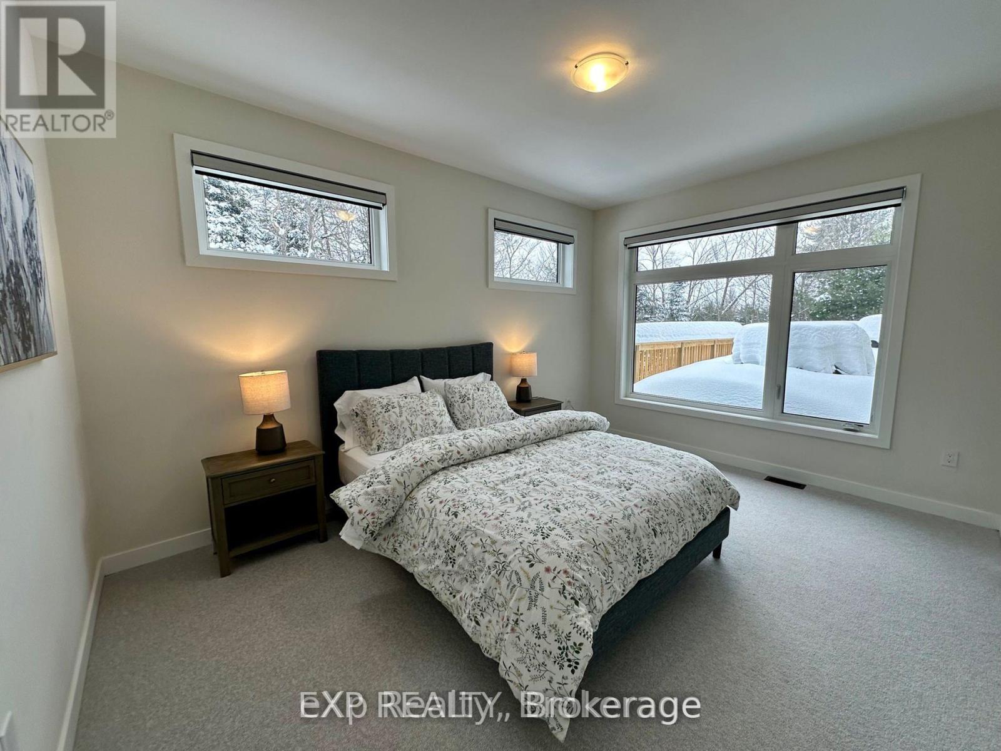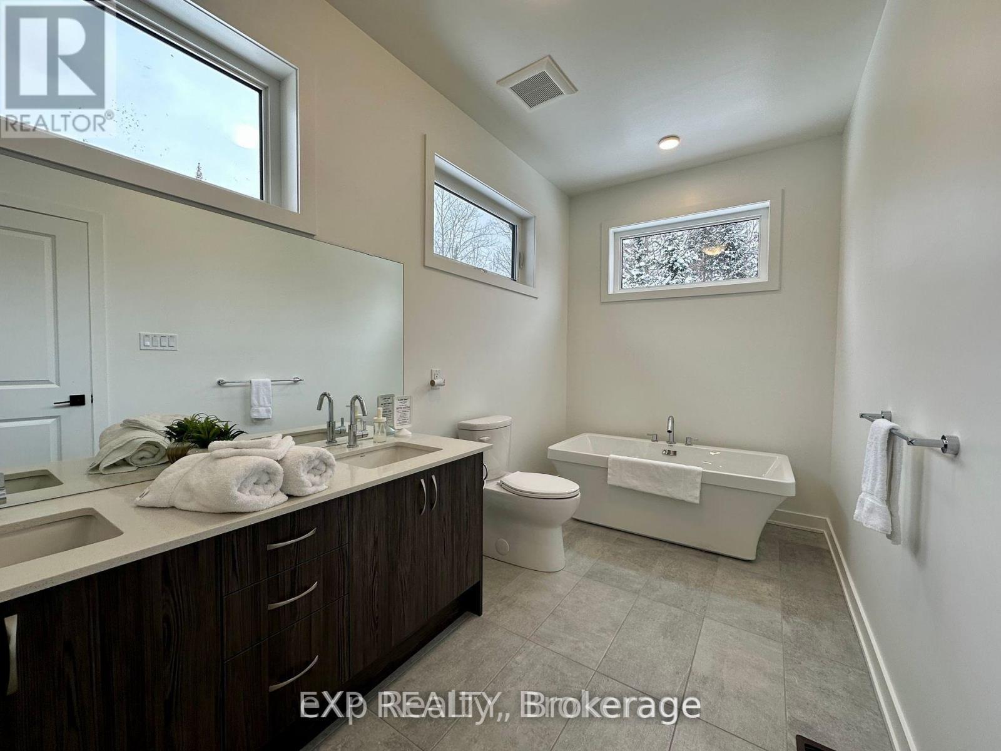3 卧室
4 浴室
1500 - 2000 sqft
平房
壁炉
中央空调, 换气器, Ventilation System
风热取暖
$1,174,800
Nestled in the heart of Muskoka's breathtaking new Northern Lights Subdivision, this custom-built 2023 bungalow-style estate home by Signature Communities perfectly blends modern elegance with natural charm. Set on a private, treed 1.7-acre lot, this home offers 3 bedrooms, 3.5 baths (3 ensuites), and 2,538 sq ft of finished living space, with a walk-out basement ready for your finishing touch, complete with a bathroom rough-in. Inside, you'll find vaulted ceilings in the great room, an open-concept spacious design, chef's kitchen, mudroom to attached double-car garage, main floor laundry, and upgraded finishes throughout, including a stunning Muskoka room and an expansive deck overlooking unspoiled nature. Automated blinds installed throughout the home add convenience, while a whole-home generator and tankless water system ensure year-round comfort and reliability. This home is part of a 1,300-acre master-planned community, offering a lifestyle like no other. Enjoy private trails, Echo Lake access, and the soon-to-be-built SigNature Clubhouse featuring an infinity-edge pool, firepit, BBQ areas, and communal gathering spaces. Explore four-season activities like hiking, cycling, canoeing, snowshoeing, and more. Your backyard isn't just a view, its a 900-acre nature preserve with towering trees, serene trails, and abundant wildlife. At night, experience the awe-inspiring Northern Lights phenomenon, thanks to the community's connection to Muskoka's famed dark skies. This exclusive enclave draws architectural inspiration from resort towns like Whistler and Banff, showcasing natural stone, wood, and glass elements that harmonize with the landscape. Modern touches include a clean, asymmetric roofline that adds sophistication without detracting from the rugged surroundings. Only 10 mins to the Town of Huntsville and 5 mins to the Dwight beach and boat launch. Discover a once-in-a-lifetime opportunity to embrace the best of Muskoka living. (id:43681)
房源概要
|
MLS® Number
|
X12148797 |
|
房源类型
|
民宅 |
|
社区名字
|
Franklin |
|
附近的便利设施
|
Beach, 公园 |
|
Easement
|
Easement |
|
特征
|
树木繁茂的地区, Irregular Lot Size, Sloping, Conservation/green Belt, Dry, Level, Country Residential |
|
总车位
|
5 |
详 情
|
浴室
|
4 |
|
地上卧房
|
3 |
|
总卧房
|
3 |
|
Age
|
0 To 5 Years |
|
公寓设施
|
Fireplace(s) |
|
家电类
|
Water Heater - Tankless, Water Softener, Garage Door Opener Remote(s), 窗帘 |
|
建筑风格
|
平房 |
|
地下室功能
|
Walk Out |
|
地下室类型
|
N/a |
|
Construction Status
|
Insulation Upgraded |
|
空调
|
Central Air Conditioning, 换气机, Ventilation System |
|
外墙
|
石, 乙烯基壁板 |
|
Fire Protection
|
Smoke Detectors |
|
壁炉
|
有 |
|
Fireplace Total
|
1 |
|
地基类型
|
水泥 |
|
客人卫生间(不包含洗浴)
|
1 |
|
供暖方式
|
Propane |
|
供暖类型
|
压力热风 |
|
储存空间
|
1 |
|
内部尺寸
|
1500 - 2000 Sqft |
|
类型
|
独立屋 |
|
Utility Power
|
Generator |
|
设备间
|
Drilled Well |
车 位
土地
|
入口类型
|
Year-round Access |
|
英亩数
|
无 |
|
土地便利设施
|
Beach, 公园 |
|
污水道
|
Septic System |
|
土地深度
|
100 Ft |
|
土地宽度
|
442 Ft |
|
不规则大小
|
442 X 100 Ft |
|
地表水
|
湖泊/池塘 |
|
规划描述
|
Ru |
房 间
| 楼 层 |
类 型 |
长 度 |
宽 度 |
面 积 |
|
地下室 |
Office |
3.06 m |
3.49 m |
3.06 m x 3.49 m |
|
地下室 |
Cold Room |
4.5 m |
3.05 m |
4.5 m x 3.05 m |
|
一楼 |
厨房 |
5.22 m |
3.57 m |
5.22 m x 3.57 m |
|
一楼 |
洗衣房 |
1.98 m |
3.07 m |
1.98 m x 3.07 m |
|
一楼 |
门厅 |
2.57 m |
2.44 m |
2.57 m x 2.44 m |
|
一楼 |
餐厅 |
4.41 m |
2.7 m |
4.41 m x 2.7 m |
|
一楼 |
客厅 |
4.9 m |
5.67 m |
4.9 m x 5.67 m |
|
一楼 |
主卧 |
6.03 m |
4.58 m |
6.03 m x 4.58 m |
|
一楼 |
浴室 |
4.92 m |
1.95 m |
4.92 m x 1.95 m |
|
一楼 |
第二卧房 |
3.36 m |
4.6 m |
3.36 m x 4.6 m |
|
一楼 |
浴室 |
3.36 m |
1.84 m |
3.36 m x 1.84 m |
|
一楼 |
第三卧房 |
5.03 m |
3.14 m |
5.03 m x 3.14 m |
|
一楼 |
浴室 |
1.72 m |
3.23 m |
1.72 m x 3.23 m |
|
一楼 |
浴室 |
1.9 m |
1.9 m |
1.9 m x 1.9 m |
设备间
https://www.realtor.ca/real-estate/28313419/1017-ridgeline-drive-lake-of-bays-franklin-franklin



