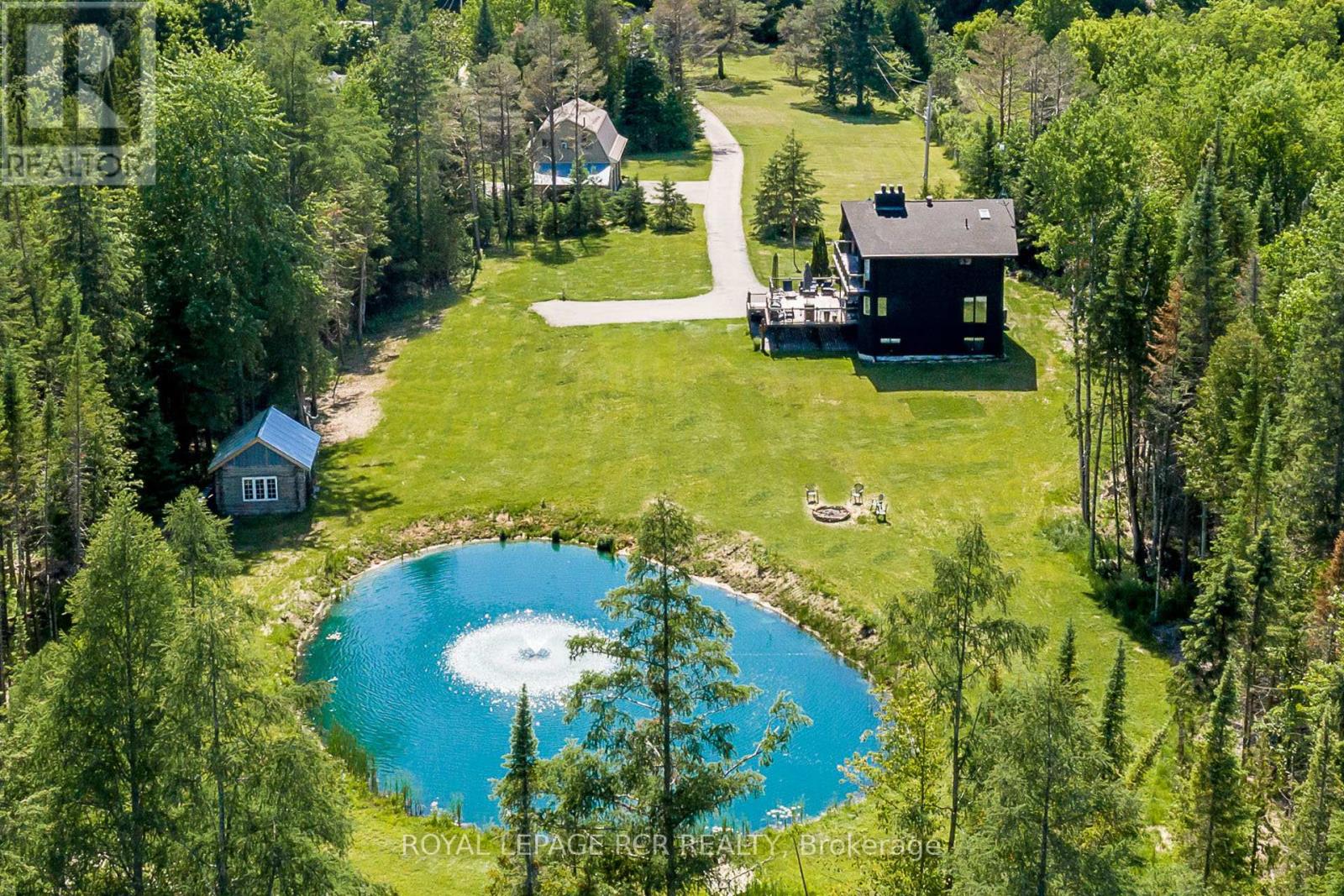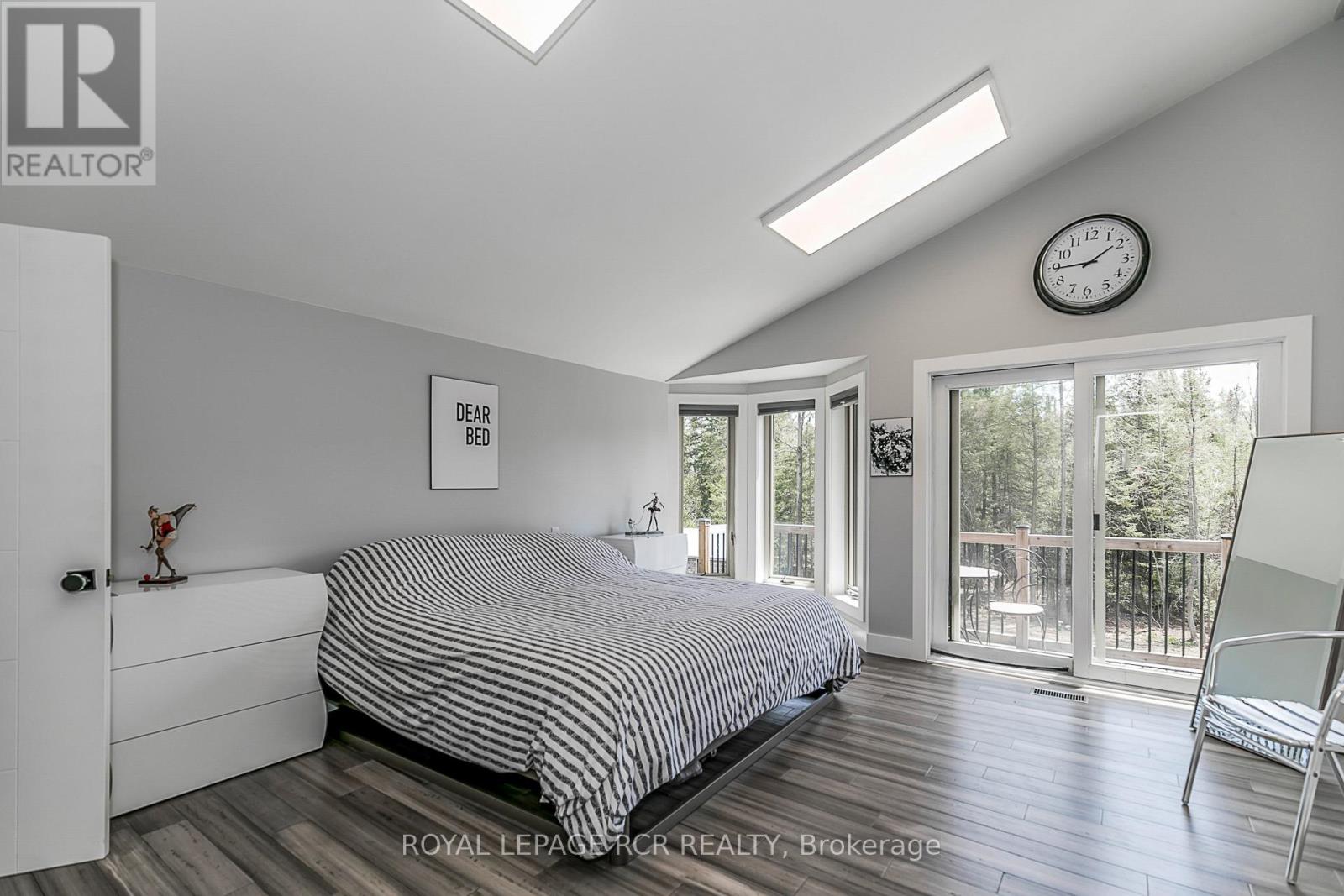4 卧室
4 浴室
2500 - 3000 sqft
壁炉
中央空调
风热取暖
面积
$1,698,000
Wow! 12 acres, recently renovated 4 level side split with finished basement with huge above grade windows, 5 garages (2+3) car garage, pond and detached 1600sf two-storey 3 car heated workshop/garage with partially finished 3 room loft, water, 3 overhead doors, man door and numerous windows, within minutes to amenities. This unique residence features four bedrooms, two upstairs and two downstairs, vaulted ceilings, huge great room and family size stylish kitchen with centre island providing ample space for family and guests. The primary suite is a luxurious retreat, boasting a 12-foot vaulted ceiling, a walk-in closet, a private balcony overlooking the pond, and a spa-like 5-piece ensuite with a skylight, sauna, and his-and-her sinks. The second upstairs bedroom also features a 12-foot vaulted ceiling, a double closet, and a walkout to the balcony. The spacious great room, with its impressive 12'10" vaulted ceiling, laminate flooring, and a gas stonecast fireplace, creates a warm and inviting atmosphere. The basement, with huge above-grade windows, offers two additional bedrooms, a 3-piece bathroom, and a recreation room with direct access to the attached 2-car garage. The detached 3 car workshop/garage with loft offers numerous possibilities for home business, studio or entertainment. Enjoy the perfect blend of rural tranquility and convenient access to amenities. Downtown Mount Albert is just minutes away, while Uxbridge, with its hospital, shopping, and diverse amenities, is a short 14-minute drive. Additionally, Newmarket/Aurora and Hwy 404 is within an 18/20 minute drive. Experience the ultimate in private, country living at this exceptional Uxbridge property that offers numerous possibilities. (id:43681)
Open House
现在这个房屋大家可以去Open House参观了!
开始于:
12:00 pm
结束于:
2:00 pm
房源概要
|
MLS® Number
|
N12145277 |
|
房源类型
|
民宅 |
|
社区名字
|
Rural Uxbridge |
|
总车位
|
25 |
|
结构
|
Deck, 棚 |
详 情
|
浴室
|
4 |
|
地上卧房
|
2 |
|
地下卧室
|
2 |
|
总卧房
|
4 |
|
家电类
|
Water Treatment, Water Heater, 窗帘 |
|
地下室功能
|
Separate Entrance |
|
地下室类型
|
N/a |
|
施工种类
|
独立屋 |
|
Construction Style Split Level
|
Sidesplit |
|
空调
|
中央空调 |
|
外墙
|
砖 |
|
壁炉
|
有 |
|
Flooring Type
|
Laminate, Carpeted |
|
地基类型
|
混凝土 |
|
客人卫生间(不包含洗浴)
|
1 |
|
供暖方式
|
电 |
|
供暖类型
|
压力热风 |
|
内部尺寸
|
2500 - 3000 Sqft |
|
类型
|
独立屋 |
车 位
土地
|
英亩数
|
有 |
|
污水道
|
Septic System |
|
土地深度
|
3192 Ft ,8 In |
|
土地宽度
|
165 Ft ,8 In |
|
不规则大小
|
165.7 X 3192.7 Ft |
|
地表水
|
Pond Or Stream |
|
规划描述
|
Ep-ru |
房 间
| 楼 层 |
类 型 |
长 度 |
宽 度 |
面 积 |
|
Lower Level |
第三卧房 |
3.98 m |
2.53 m |
3.98 m x 2.53 m |
|
Lower Level |
Bedroom 4 |
4.2164 m |
3.9624 m |
4.2164 m x 3.9624 m |
|
Lower Level |
娱乐,游戏房 |
5.4356 m |
3.9624 m |
5.4356 m x 3.9624 m |
|
一楼 |
大型活动室 |
6.57 m |
7.67 m |
6.57 m x 7.67 m |
|
一楼 |
Office |
4.23 m |
3.43 m |
4.23 m x 3.43 m |
|
一楼 |
厨房 |
4.66 m |
4.31 m |
4.66 m x 4.31 m |
|
一楼 |
客厅 |
4.35 m |
3.44 m |
4.35 m x 3.44 m |
|
一楼 |
餐厅 |
4.1 m |
2.87 m |
4.1 m x 2.87 m |
|
Upper Level |
主卧 |
5.28 m |
5.22 m |
5.28 m x 5.22 m |
|
Upper Level |
第二卧房 |
4.61 m |
3.54 m |
4.61 m x 3.54 m |
https://www.realtor.ca/real-estate/28305676/10169-concession-3-road-uxbridge-rural-uxbridge

















































