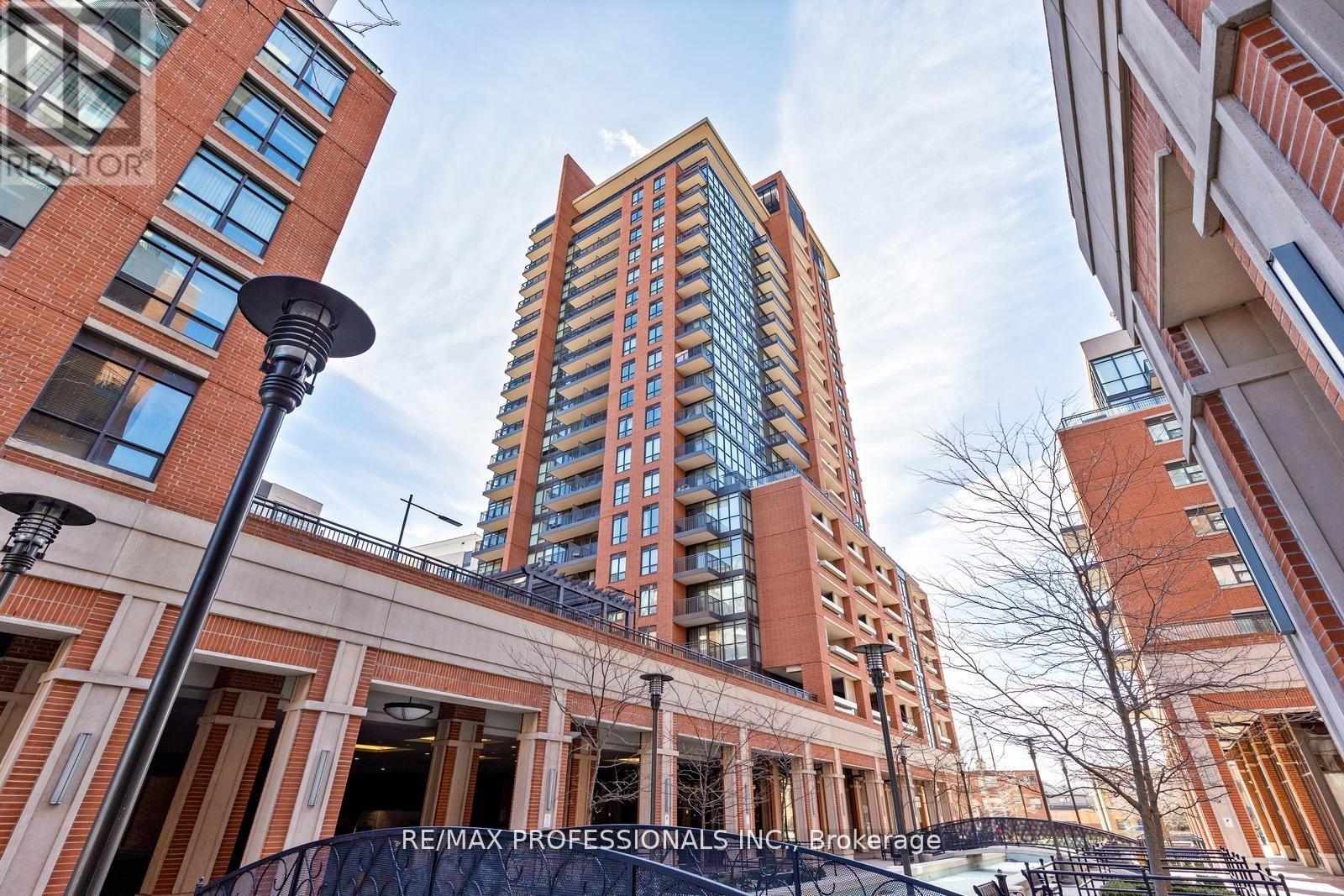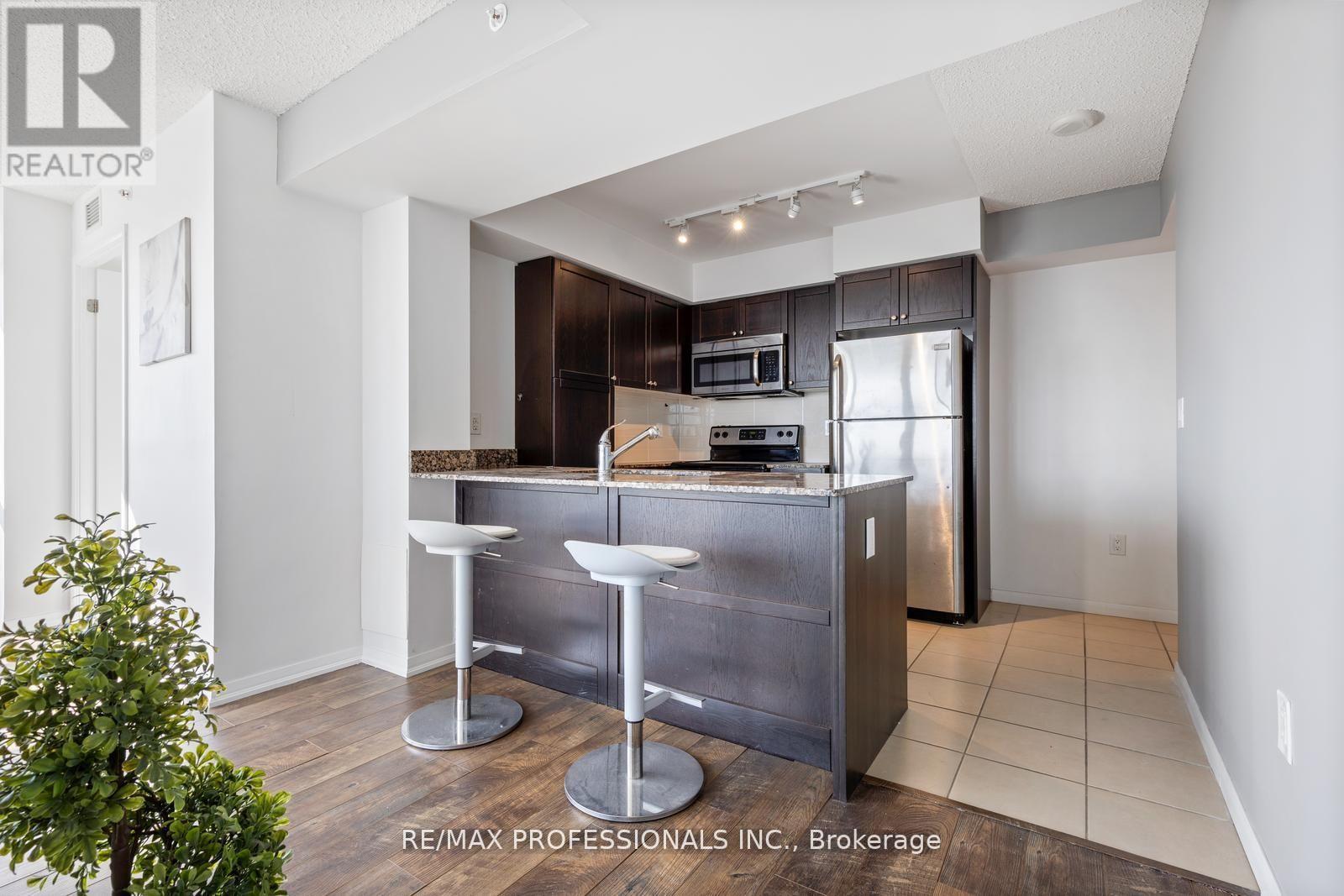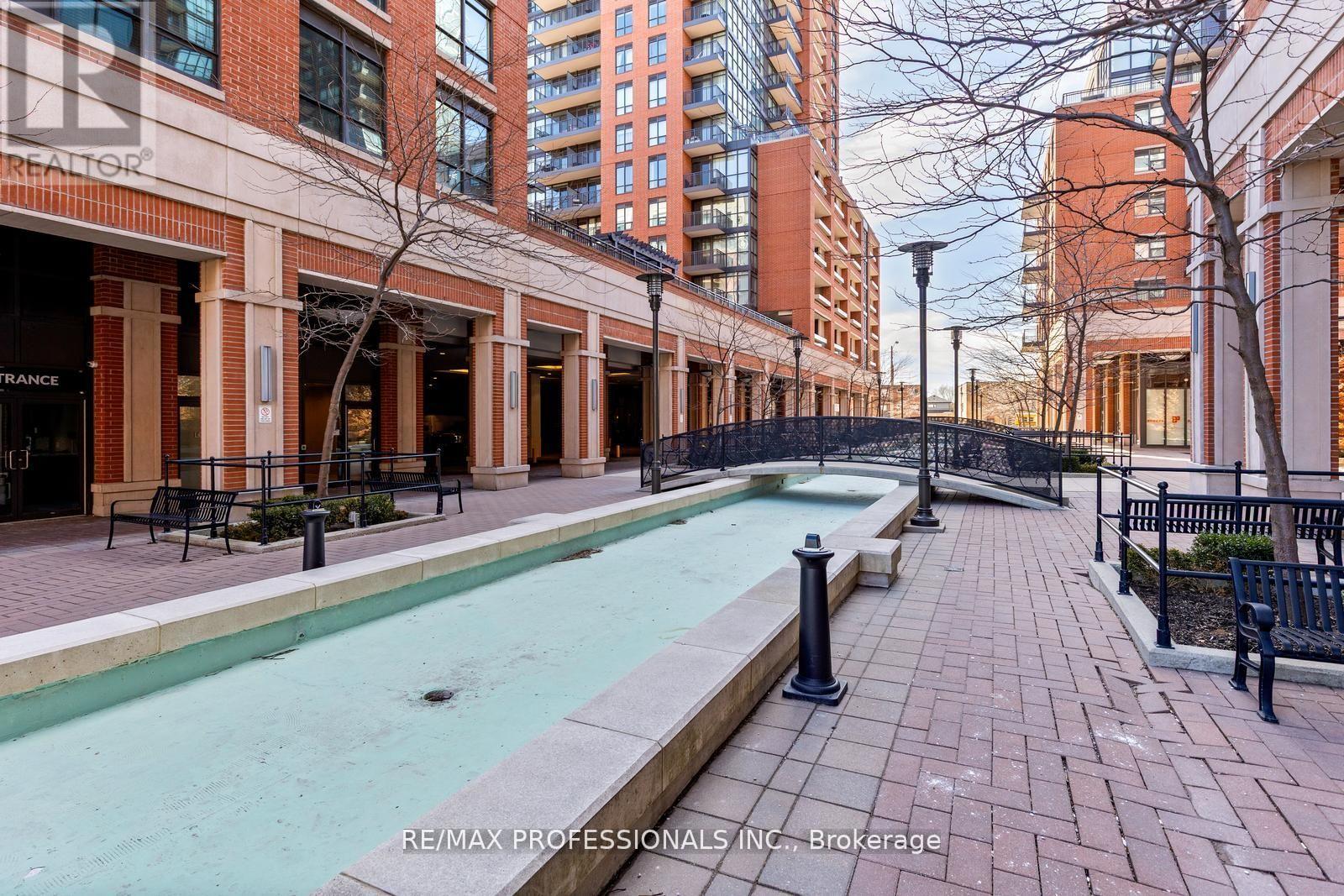1014 - 800 Lawrence Avenue W Toronto (Yorkdale-Glen Park), Ontario M6A 0B1

$599,900管理费,Heat, Common Area Maintenance, Insurance, Water, Parking
$630.28 每月
管理费,Heat, Common Area Maintenance, Insurance, Water, Parking
$630.28 每月Welcome to this beautiful, sunny 2 bedroom, 2 bathroom corner unit at the highly sought-after Treviso Condo. This well-managed building offers a luxurious lifestyle with exceptional amenities, including 24-hour concierge service, underground visitor parking, an outdoor pool and hot tub, rooftop deck with BBQ, state-of-the-art gym, party room and guest suites. The open-concept living room features floor-to-ceiling windows and a walk-out to the balcony, perfect for enjoying the sunshine and city views. The kitchen is equipped with granite countertops, a breakfast bar and stainless steel appliances, ideal for entertaining. The master bedroom boasts a 4-piece ensuite bathroom, while the second bedroom is spacious and bright. Additional features include a tiled foyer entrance, 3-piece main bathroom and ensuite laundry for added convenience. Residents will appreciate the secure underground parking & locker and proximity to major transit routes, including Lawrence West Subway, Allen Road and Highway 401. Enjoy easy access to local shops, restaurants, Yorkdale Shopping Mall and Lawrence Square Shopping Centre. This fantastic location combines urban convenience with a tranquil living environment, making it the perfect choice for anyone seeking a comfortable and connected lifestyle in Toronto. Key highlights of this property include its prime location, extensive building amenities and modern unit features, making it an incredible opportunity to own a piece of Toronto's vibrant real estate market. (id:43681)
房源概要
| MLS® Number | W12180062 |
| 房源类型 | 民宅 |
| 社区名字 | Yorkdale-Glen Park |
| 附近的便利设施 | 医院, 公园, 公共交通, 学校 |
| 社区特征 | Pet Restrictions, 社区活动中心 |
| 特征 | 阳台 |
| 总车位 | 1 |
| 泳池类型 | Outdoor Pool |
详 情
| 浴室 | 2 |
| 地上卧房 | 2 |
| 总卧房 | 2 |
| Age | 0 To 5 Years |
| 公寓设施 | Security/concierge, 健身房, 宴会厅, Visitor Parking, Storage - Locker |
| 空调 | 中央空调 |
| 外墙 | 砖 |
| Flooring Type | Laminate, Ceramic |
| 供暖方式 | 天然气 |
| 供暖类型 | 压力热风 |
| 内部尺寸 | 700 - 799 Sqft |
| 类型 | 公寓 |
车 位
| 地下 | |
| Garage |
土地
| 英亩数 | 无 |
| 土地便利设施 | 医院, 公园, 公共交通, 学校 |
房 间
| 楼 层 | 类 型 | 长 度 | 宽 度 | 面 积 |
|---|---|---|---|---|
| 一楼 | 客厅 | 4.94 m | 3.86 m | 4.94 m x 3.86 m |
| 一楼 | 餐厅 | 4.94 m | 3.86 m | 4.94 m x 3.86 m |
| 一楼 | 厨房 | 3.18 m | 2.7 m | 3.18 m x 2.7 m |
| 一楼 | 主卧 | 3.63 m | 3 m | 3.63 m x 3 m |
| 一楼 | 第二卧房 | 3.42 m | 2.55 m | 3.42 m x 2.55 m |
| 一楼 | 门厅 | 3.47 m | 1.98 m | 3.47 m x 1.98 m |































