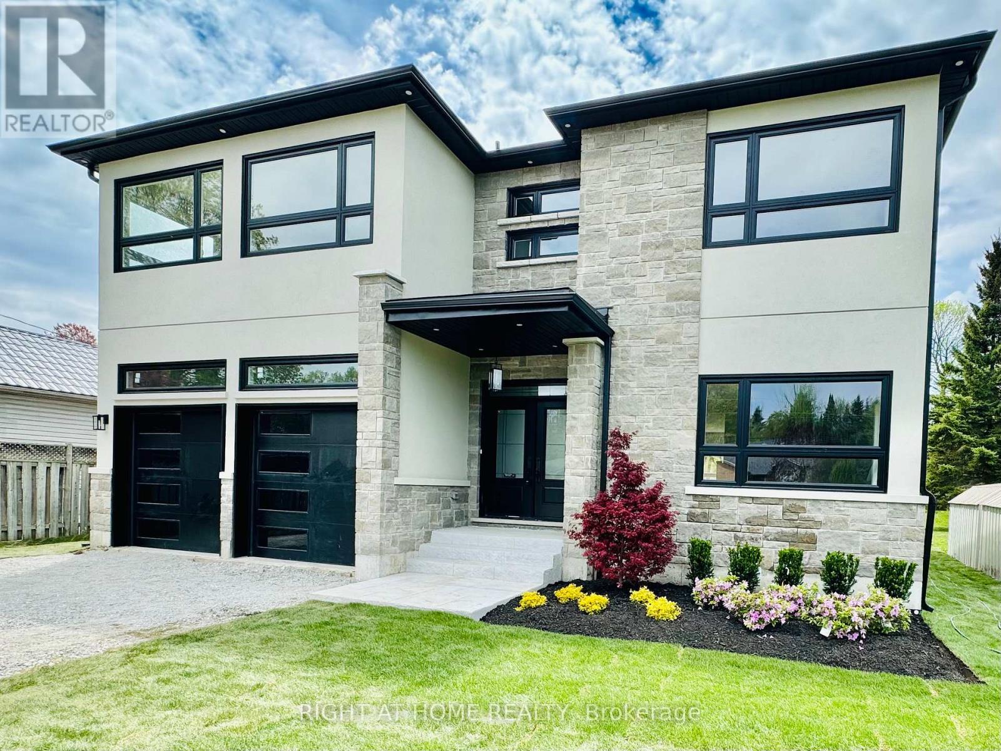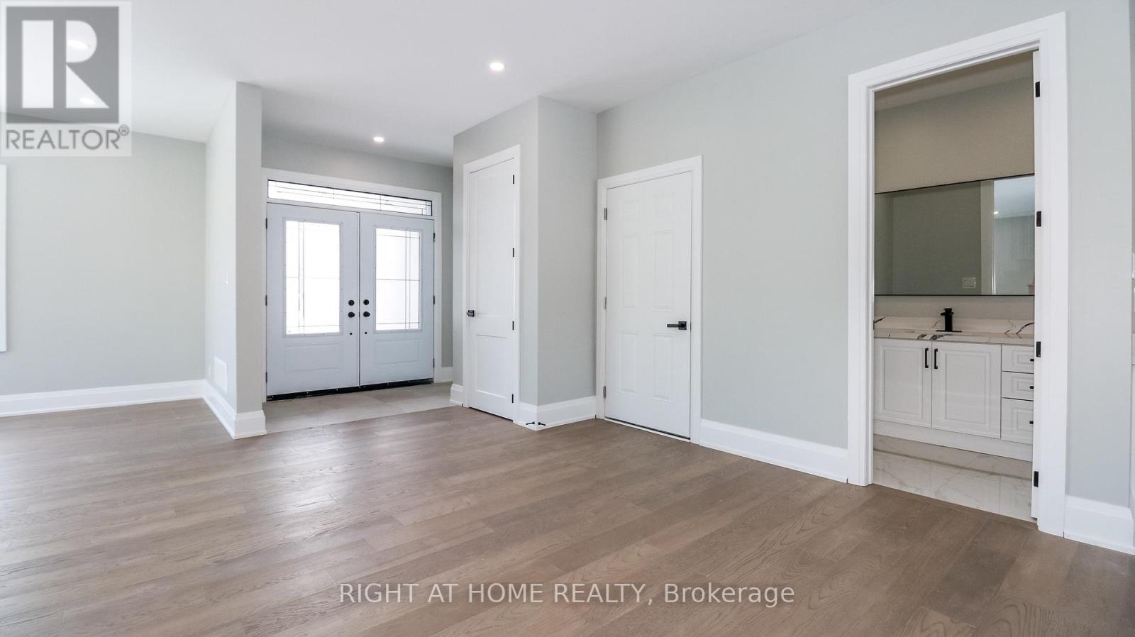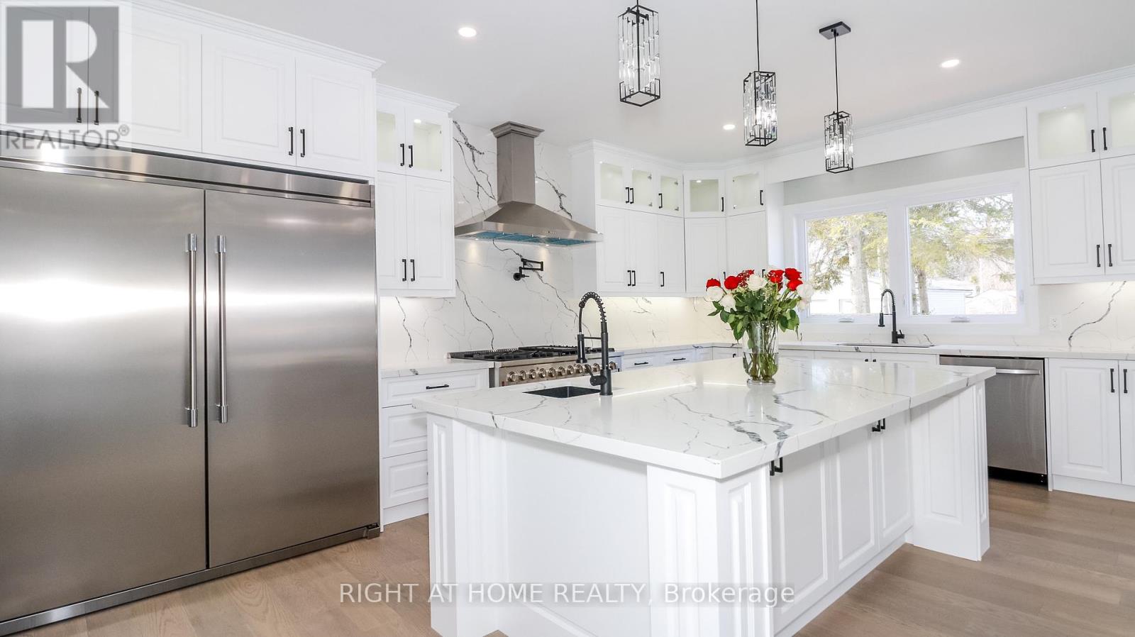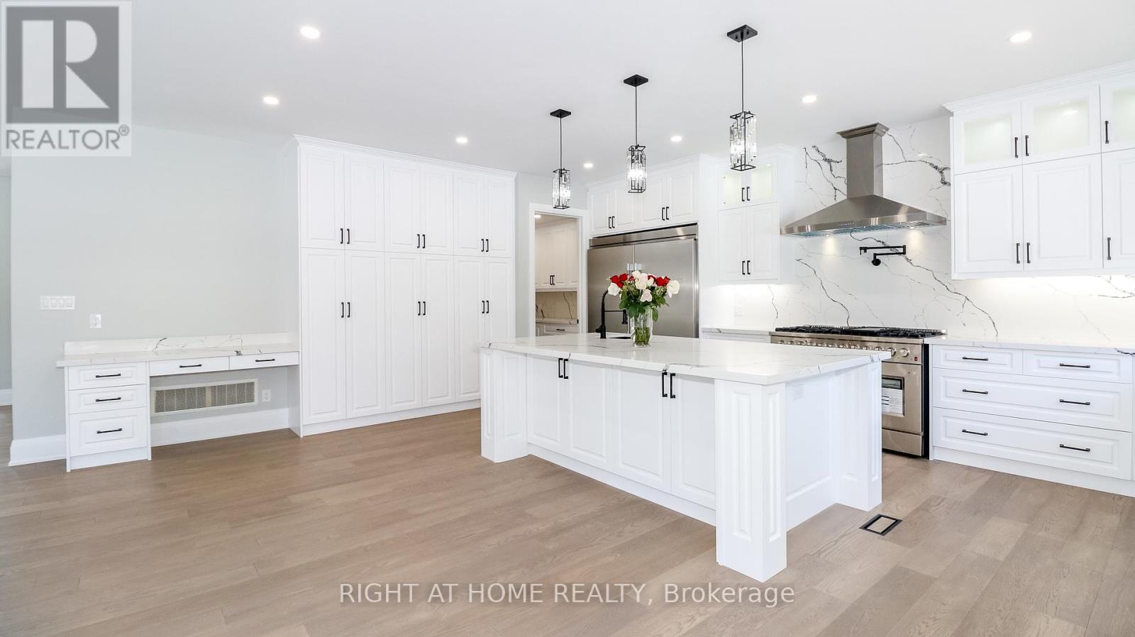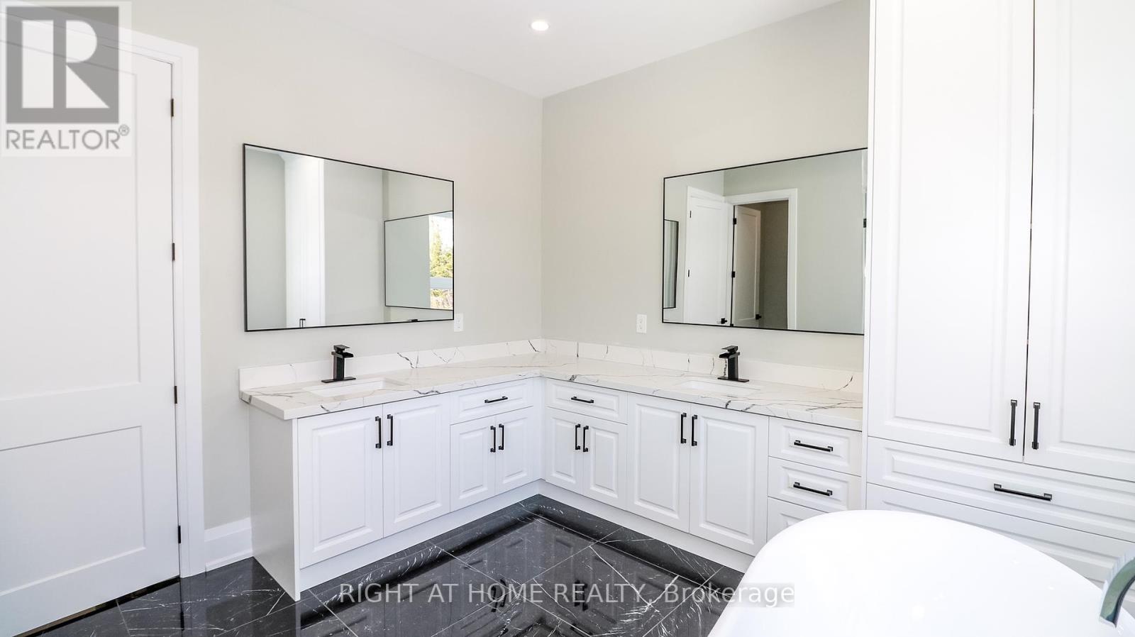4 卧室
4 浴室
3500 - 5000 sqft
壁炉
中央空调
风热取暖
$1,499,000
A Short Walk to the Water.. . Discover this Home in a sought after Family Friendly community of Lefroy. Steps to water access and Belle Are Beach. Situated on a 60X205 lot, this property offers exceptional outdoor and indoor living. With over 3700 square feet of living space. The main floor welcomes you with lots of natural light and offering you large windows and an Open concept layout.This is a Custom Four Bedroom, Three and a half Bathroom Luxury Estate. The Primary Bedroom is a true retreat, complete with an ensuite and two large walk-in closets.The Three additional bedrooms offers the space any family dreams of. Boasting a Chef Inspired Kitchen with a large side by side s.s. counter mount fridge/freezer combo with an 8 burner executive s.s. gas stove, designer range hood, pot filler and an 8 X 5 foot quartz island, perfect when entertaining friends and family. Attached to the kitchen is a walk-in butler's pantry with a luxury wine fridge. The large 2nd pantry in the kitchen offers plenty of storage and a quartz study desk. Hardwood and Pot Lights throughout offers a very spacious and inviting environment. Step outside to enjoy the spacious 24X12 Ft. deck, great for barbecuing. Additional highlights include a convenient 2 car garage with entry to main floor. There are too many upgrades to mention. A MUST SEE!!! taxes being assessed and will update** (id:43681)
房源概要
|
MLS® Number
|
N12147676 |
|
房源类型
|
民宅 |
|
社区名字
|
Lefroy |
|
附近的便利设施
|
公共交通, 学校, Beach |
|
社区特征
|
School Bus |
|
设备类型
|
热水器 |
|
特征
|
无地毯 |
|
总车位
|
6 |
|
租赁设备类型
|
热水器 |
详 情
|
浴室
|
4 |
|
地上卧房
|
4 |
|
总卧房
|
4 |
|
Age
|
New Building |
|
公寓设施
|
Fireplace(s) |
|
家电类
|
Water Heater |
|
地下室类型
|
Crawl Space |
|
施工种类
|
独立屋 |
|
空调
|
中央空调 |
|
外墙
|
砖, 灰泥 |
|
壁炉
|
有 |
|
Fireplace Total
|
1 |
|
Flooring Type
|
Hardwood |
|
地基类型
|
水泥 |
|
客人卫生间(不包含洗浴)
|
1 |
|
供暖方式
|
天然气 |
|
供暖类型
|
压力热风 |
|
储存空间
|
2 |
|
内部尺寸
|
3500 - 5000 Sqft |
|
类型
|
独立屋 |
|
设备间
|
市政供水, Drilled Well |
车 位
土地
|
英亩数
|
无 |
|
土地便利设施
|
公共交通, 学校, Beach |
|
污水道
|
Sanitary Sewer |
|
土地深度
|
199 Ft |
|
土地宽度
|
60 Ft |
|
不规则大小
|
60 X 199 Ft |
房 间
| 楼 层 |
类 型 |
长 度 |
宽 度 |
面 积 |
|
二楼 |
主卧 |
5.79 m |
6.71 m |
5.79 m x 6.71 m |
|
二楼 |
第二卧房 |
4.23 m |
4.88 m |
4.23 m x 4.88 m |
|
二楼 |
第三卧房 |
4.23 m |
4.88 m |
4.23 m x 4.88 m |
|
二楼 |
Bedroom 4 |
3.66 m |
4.67 m |
3.66 m x 4.67 m |
|
二楼 |
洗衣房 |
0.91 m |
2.74 m |
0.91 m x 2.74 m |
|
一楼 |
厨房 |
4.88 m |
6.4 m |
4.88 m x 6.4 m |
|
一楼 |
Pantry |
2.44 m |
1.83 m |
2.44 m x 1.83 m |
|
一楼 |
家庭房 |
8.23 m |
5.49 m |
8.23 m x 5.49 m |
|
一楼 |
餐厅 |
8.23 m |
5.49 m |
8.23 m x 5.49 m |
|
一楼 |
客厅 |
5.49 m |
8.27 m |
5.49 m x 8.27 m |
https://www.realtor.ca/real-estate/28310946/1012-ferrier-avenue-w-innisfil-lefroy-lefroy



