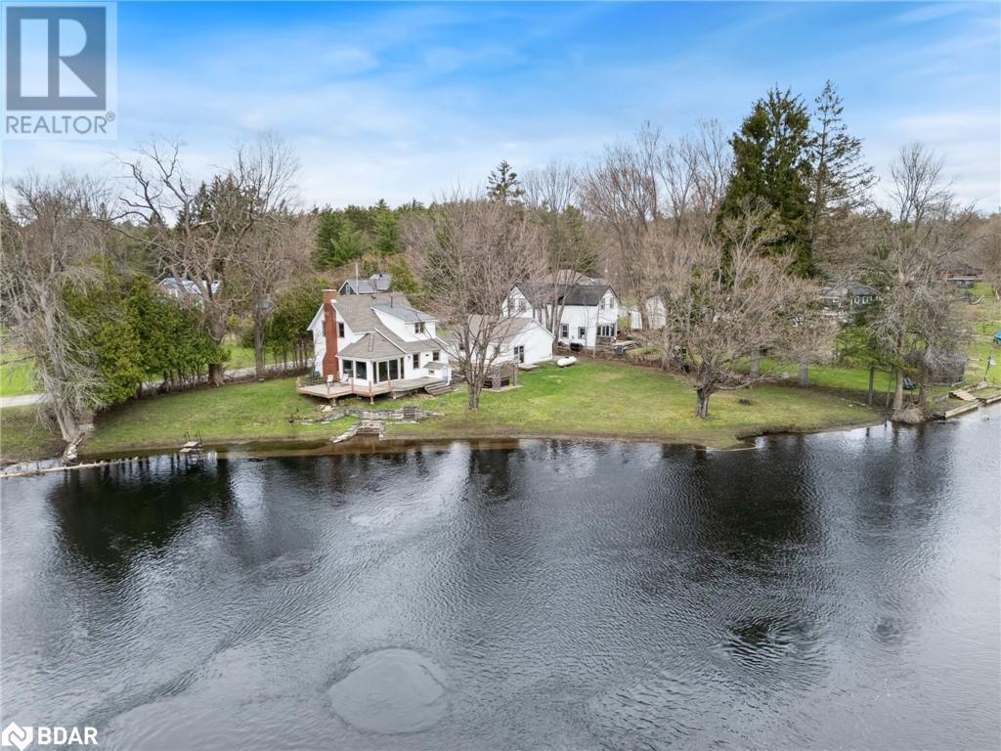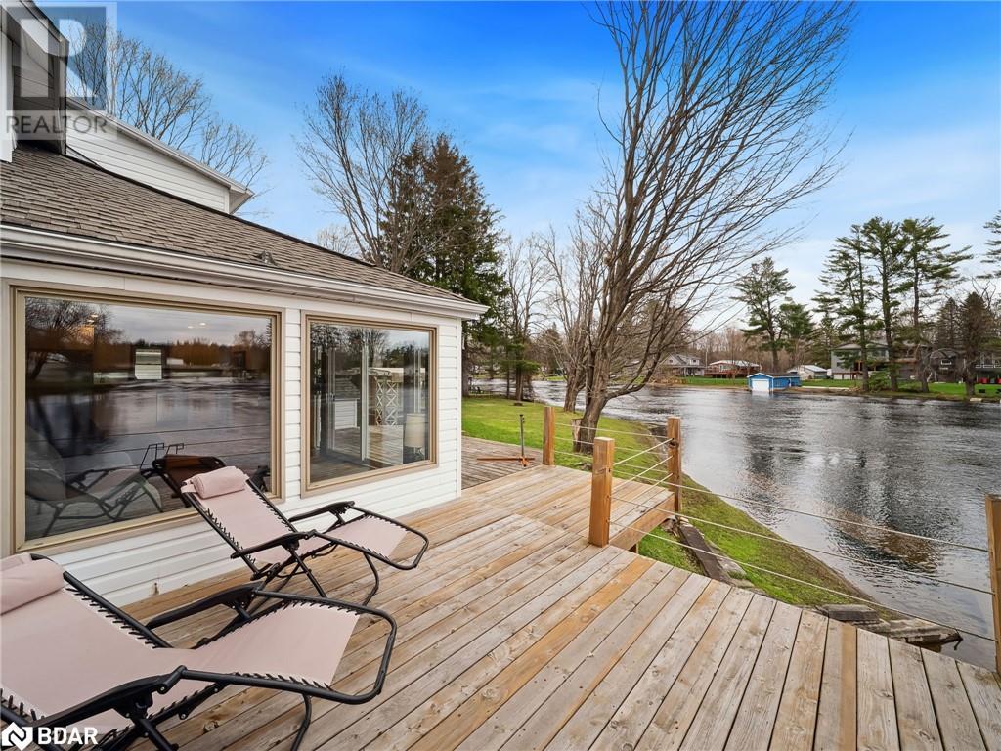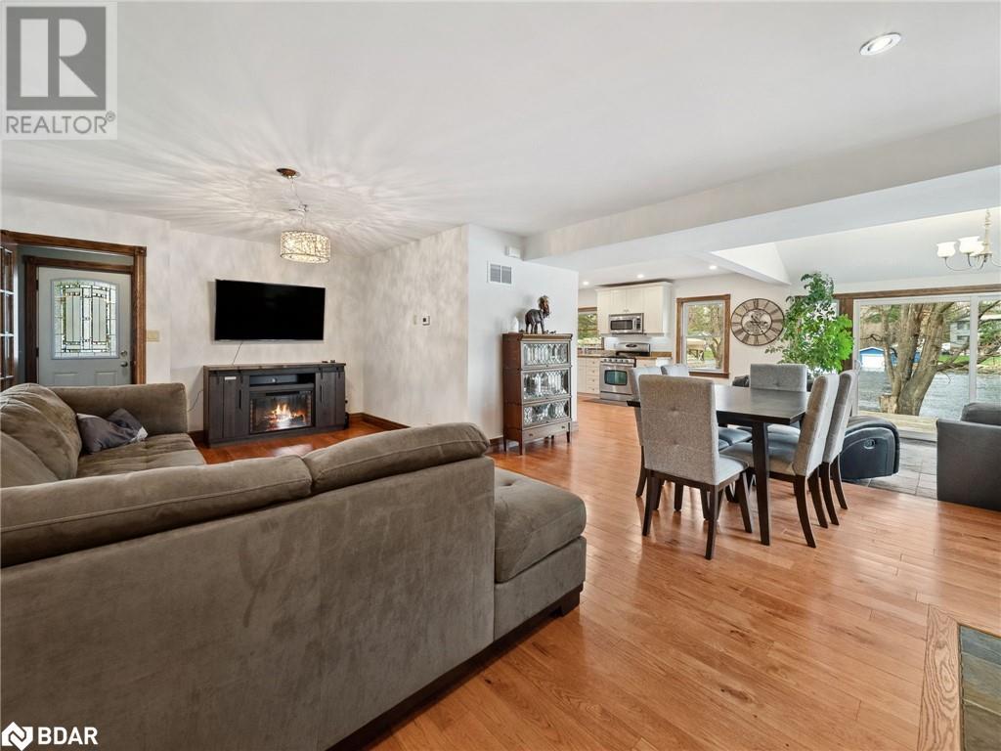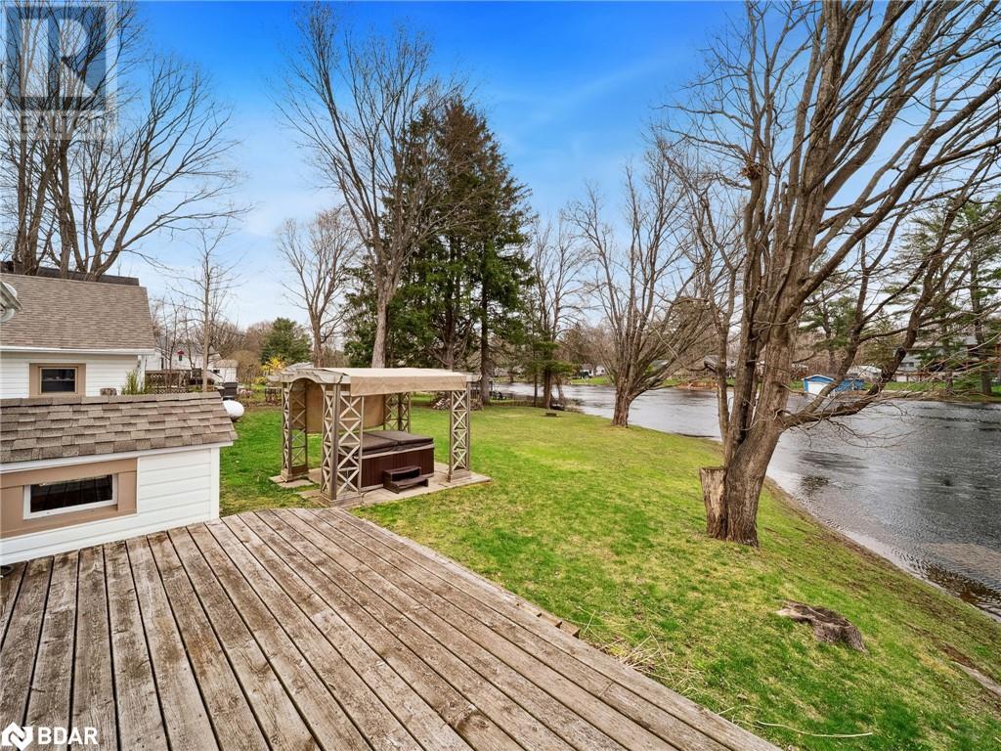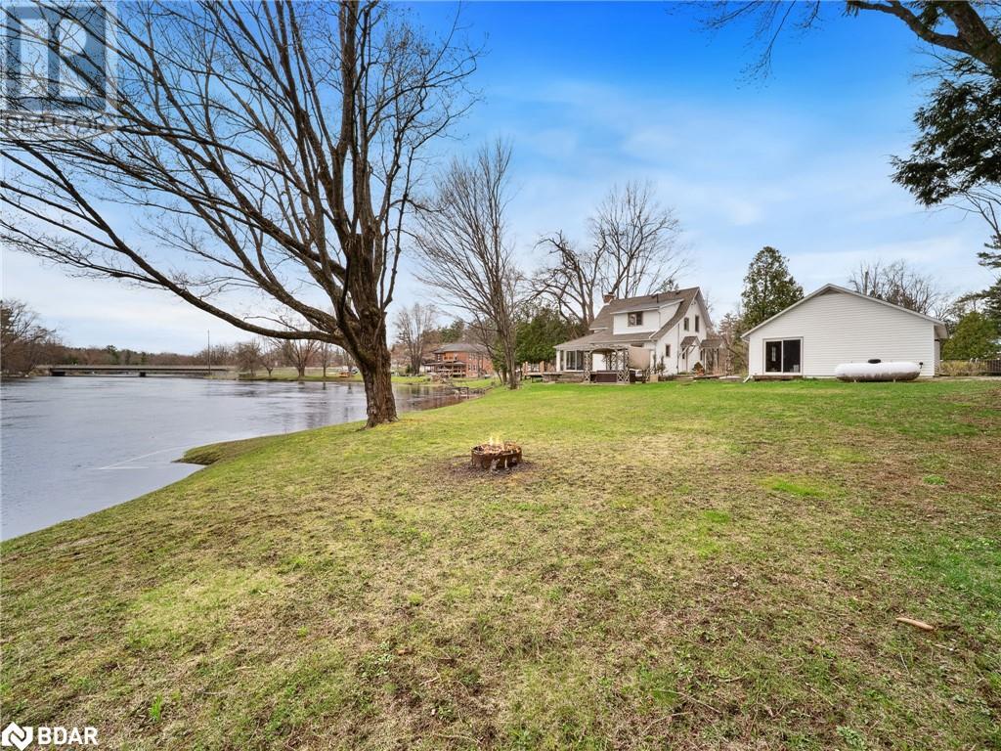2 卧室
2 浴室
1456 sqft
两层
壁炉
中央空调
风热取暖
湖景区
$899,000
Endless possibilities await with rare CC-5 community commercial zoning — live, work, or invest on the Severn River. Your Gateway to Muskoka Living on the Severn River. Welcome to 1012 Cowbell Lane, where comfort, charm, and breathtaking views come together to create the perfect riverside retreat. This lovingly maintained 2-storey home offers 1,456 sq/ft above grade and is thoughtfully designed for year-round enjoyment. Step inside to a gourmet kitchen featuring granite countertops, stainless appliances, and a gas stove — perfect for creating memorable meals. The sunken living room is the heart of the home, framed by massive windows offering panoramic 180-degree views of the Severn River and walkout access to a sprawling 445 sq/ft deck. Hardwood hickory floors flow seamlessly through the living, dining, and bedroom spaces, while tile floors add a stylish touch to the sunken living area and baths. Upstairs, two bedrooms await, including a serene primary bedroom overlooking the water. A spa-like 3pc bath features an oversized glass shower with view of the river through the window, with a convenient half bath on the main level. The unfinished basement offers abundant storage, laundry, and a bonus shower. Outside, enjoy a 510 sq/ft dock with diving board, hot tub, and a double detached garage (insulated & gas heated). Updates include house shingles (2021), garage shingles (2024), and new A/C (2020). Complete with full water filtration (UV, RO), paved drive, and sold fully furnished — just unpack and enjoy. This is more than a home — it’s a lifestyle. Your peaceful Muskoka escape awaits. (id:43681)
房源概要
|
MLS® Number
|
40722861 |
|
房源类型
|
民宅 |
|
Communication Type
|
High Speed Internet |
|
设备类型
|
Propane Tank |
|
特征
|
Country Residential, Sump Pump |
|
总车位
|
6 |
|
租赁设备类型
|
Propane Tank |
|
View Type
|
River View |
|
Water Front Name
|
Severn |
|
湖景类型
|
湖景房 |
详 情
|
浴室
|
2 |
|
地上卧房
|
2 |
|
总卧房
|
2 |
|
家电类
|
Central Vacuum, 洗碗机, 烘干机, 微波炉, 冰箱, 炉子, 洗衣机, 窗帘, Hot Tub |
|
建筑风格
|
2 层 |
|
地下室进展
|
已完成 |
|
地下室类型
|
Full (unfinished) |
|
施工日期
|
1900 |
|
施工种类
|
独立屋 |
|
空调
|
中央空调 |
|
外墙
|
乙烯基壁板 |
|
壁炉燃料
|
电 |
|
壁炉
|
有 |
|
Fireplace Total
|
1 |
|
壁炉类型
|
其他-见备注 |
|
地基类型
|
石 |
|
客人卫生间(不包含洗浴)
|
1 |
|
供暖方式
|
Propane |
|
供暖类型
|
压力热风 |
|
储存空间
|
2 |
|
内部尺寸
|
1456 Sqft |
|
类型
|
独立屋 |
|
设备间
|
Lake/river Water Intake |
车 位
土地
|
入口类型
|
Highway Access, Highway Nearby |
|
英亩数
|
无 |
|
污水道
|
Septic System |
|
土地宽度
|
220 Ft |
|
不规则大小
|
0.28 |
|
Size Total
|
0.28 Ac|under 1/2 Acre |
|
地表水
|
River/stream |
|
规划描述
|
Cc-5 |
房 间
| 楼 层 |
类 型 |
长 度 |
宽 度 |
面 积 |
|
二楼 |
三件套卫生间 |
|
|
11'7'' x 7'3'' |
|
二楼 |
主卧 |
|
|
14'3'' x 13'6'' |
|
二楼 |
卧室 |
|
|
11'7'' x 9'6'' |
|
地下室 |
Storage |
|
|
16'10'' x 3' |
|
地下室 |
设备间 |
|
|
22'10'' x 14'8'' |
|
一楼 |
门厅 |
|
|
4'0'' x 4'11'' |
|
一楼 |
门厅 |
|
|
7'0'' x 5'8'' |
|
一楼 |
两件套卫生间 |
|
|
5'1'' x 3'5'' |
|
一楼 |
客厅 |
|
|
20'11'' x 11'5'' |
|
一楼 |
餐厅 |
|
|
12'9'' x 6'0'' |
|
一楼 |
客厅 |
|
|
12'8'' x 11'7'' |
|
一楼 |
厨房 |
|
|
17'10'' x 11'7'' |
设备间
https://www.realtor.ca/real-estate/28258304/1012-cowbell-lane-severn-bridge







