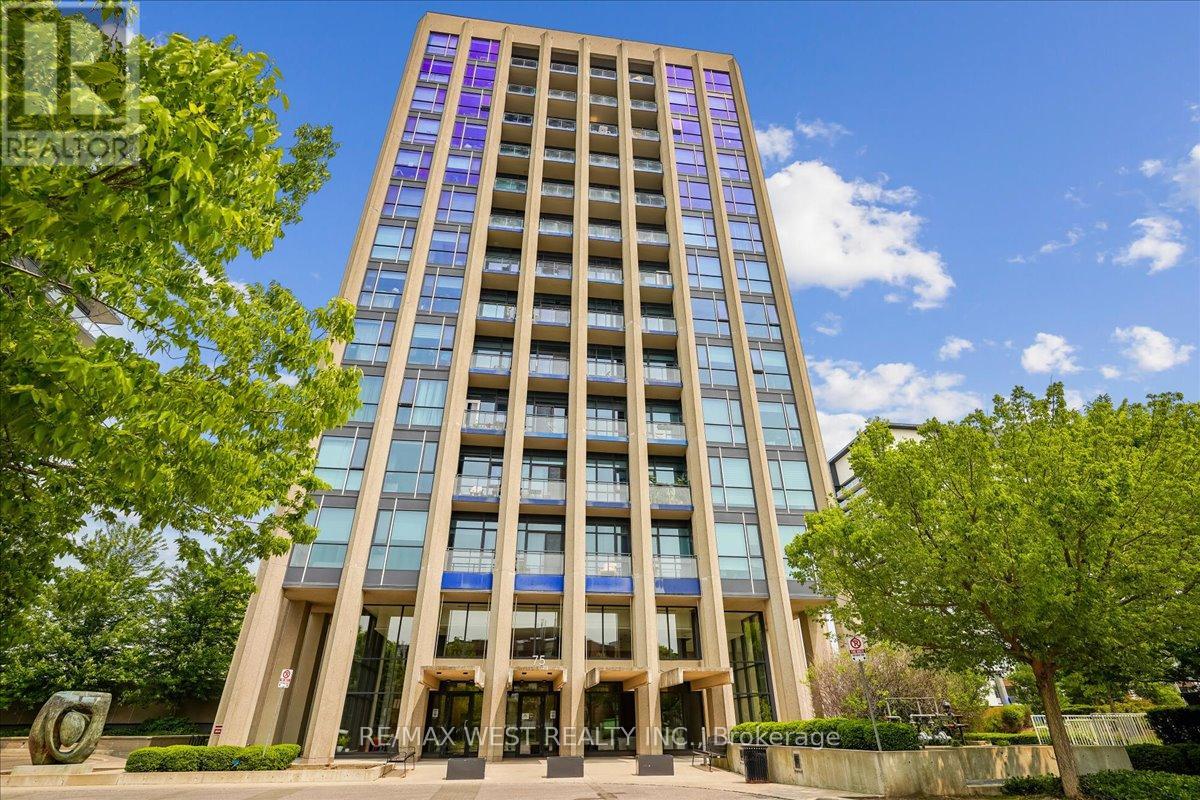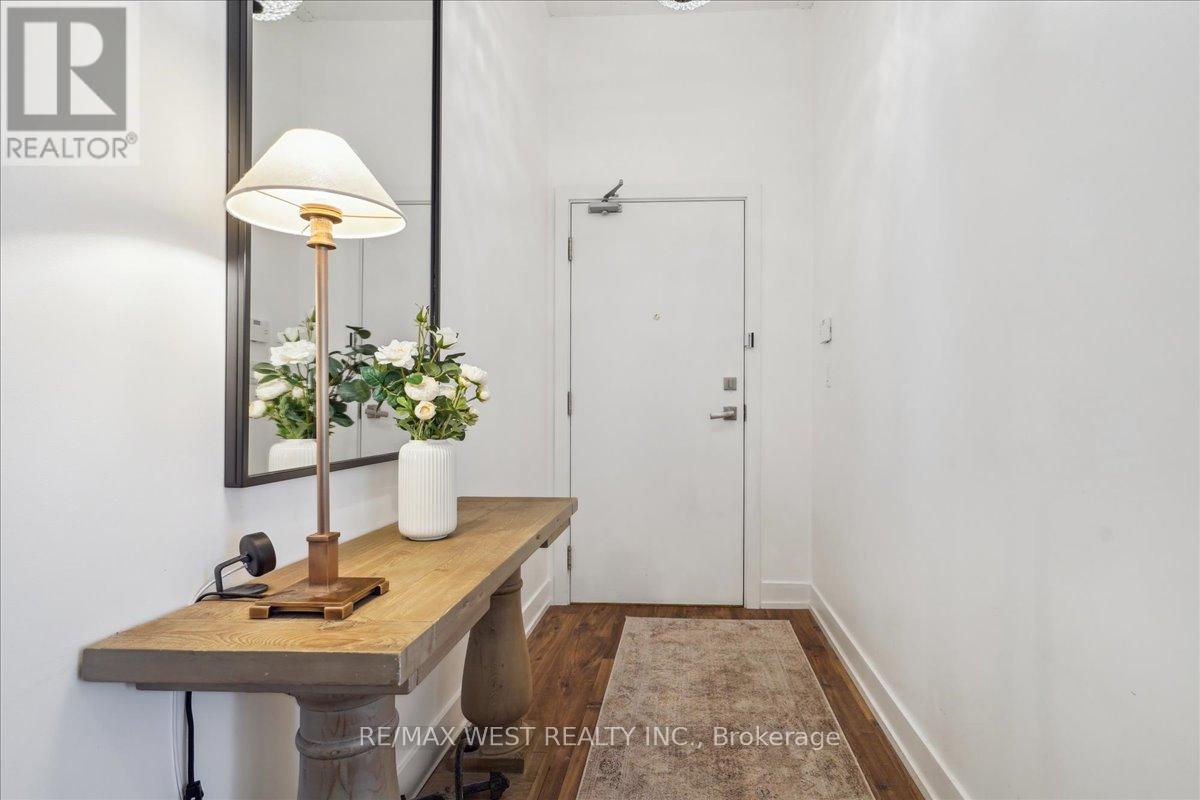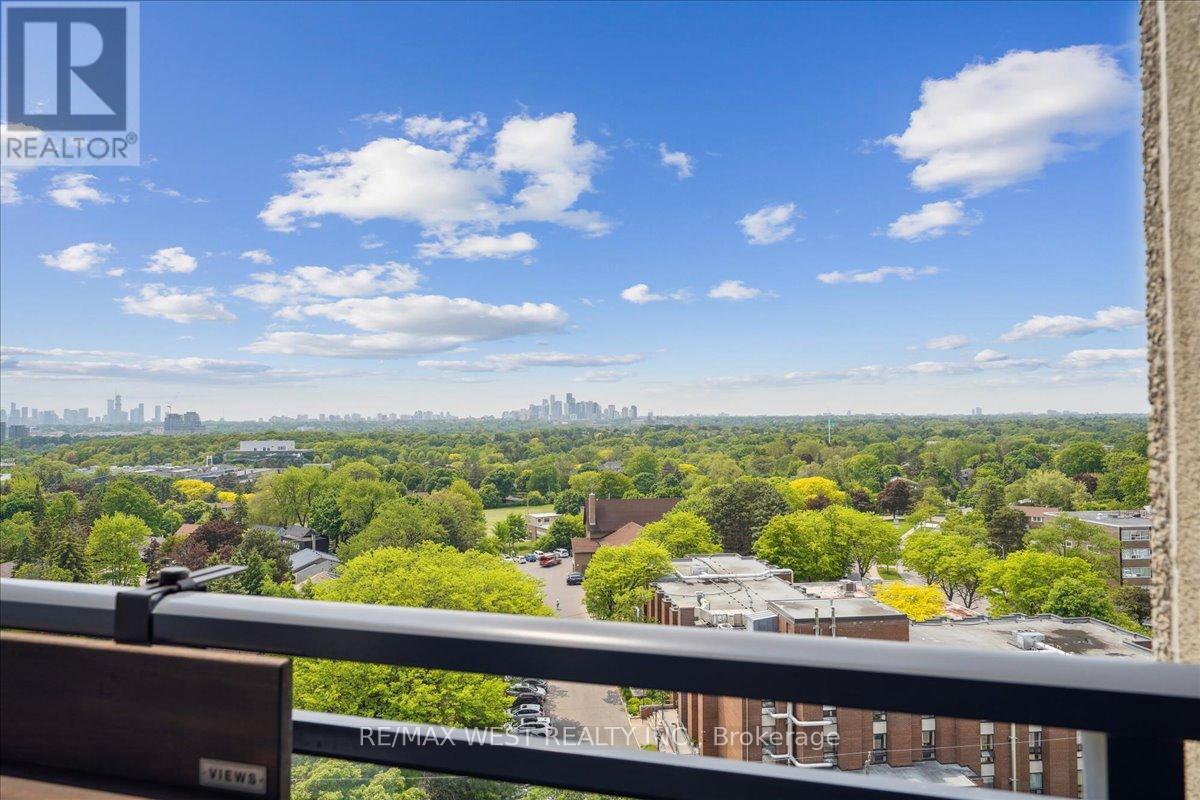1010 - 75 The Donway W Toronto (Banbury-Don Mills), Ontario M3C 2E9

$999,000管理费,Common Area Maintenance, Heat, Insurance, Parking, Water
$843.94 每月
管理费,Common Area Maintenance, Heat, Insurance, Parking, Water
$843.94 每月Experience Elevated Living at Liv Lofts! Welcome to this stunning 2-bedroom, 2-bathroom luxury condo perched high above it all in the heart of Don Mills. This beautifully upgraded suite offers a rare blend of sophisticated living and urban energy, with panoramic, unobstructed views of the city skyline that dazzle by day and mesmerize by night. Just steps from the Shops at Don Mills, you'll find yourself immersed in Toronto's premier open-air lifestyle destination, featuring upscale boutiques, gourmet dining, cafés, fitness studios, and year-round events. It's not just a neighbourhood; it's a vibrant, walkable village at your doorstep. Inside, no detail has been overlooked. This suite has been meticulously upgraded to satisfy even the most discerning tastes. Enjoy top-of-the-line Miele appliances, sleek designer finishes, custom lighting, and wide-plank hardwood flooring throughout. The brand new custom Butler's pantry makes entertaining effortless and adds a touch of opulence to your everyday. The open-concept living and dining area is flooded with natural light and flows seamlessly onto a private balcony - your front-row seat to the city. Both bedrooms offer generous space, spa-inspired bathrooms, and thoughtfully designed storage. Whether you're hosting friends, working from home, or enjoying a peaceful night in with a glass of wine and the glittering skyline as your backdrop, this stunning condo delivers the lifestyle you've been waiting for.! Luxury. Location. Lifestyle. Welcome home.! (id:43681)
房源概要
| MLS® Number | C12196374 |
| 房源类型 | 民宅 |
| 社区名字 | Banbury-Don Mills |
| 附近的便利设施 | 公共交通, 学校 |
| 社区特征 | Pet Restrictions |
| 特征 | 阳台, In Suite Laundry |
| 总车位 | 1 |
详 情
| 浴室 | 2 |
| 地上卧房 | 2 |
| 地下卧室 | 1 |
| 总卧房 | 3 |
| 公寓设施 | Security/concierge, 健身房, 宴会厅, Visitor Parking, Storage - Locker |
| 家电类 | 窗帘 |
| 空调 | 中央空调 |
| 外墙 | 混凝土 |
| Flooring Type | Laminate |
| 供暖方式 | 天然气 |
| 供暖类型 | 压力热风 |
| 内部尺寸 | 900 - 999 Sqft |
| 类型 | 公寓 |
车 位
| 地下 | |
| Garage |
土地
| 英亩数 | 无 |
| 土地便利设施 | 公共交通, 学校 |
| 规划描述 | 住宅 |
房 间
| 楼 层 | 类 型 | 长 度 | 宽 度 | 面 积 |
|---|---|---|---|---|
| 一楼 | 客厅 | 5.32 m | 5.2 m | 5.32 m x 5.2 m |
| 一楼 | 餐厅 | 5.32 m | 5.2 m | 5.32 m x 5.2 m |
| 一楼 | 厨房 | 5.32 m | 5.2 m | 5.32 m x 5.2 m |
| 一楼 | 门厅 | 3.8 m | 1.37 m | 3.8 m x 1.37 m |
| 一楼 | 主卧 | 3.48 m | 3.17 m | 3.48 m x 3.17 m |
| 一楼 | 第二卧房 | 3.94 m | 2.67 m | 3.94 m x 2.67 m |



















